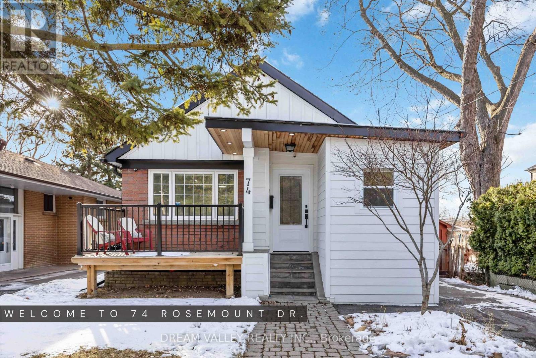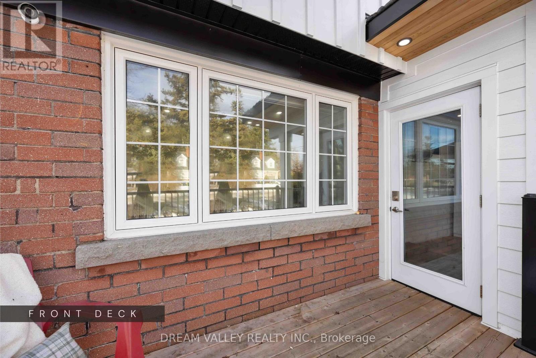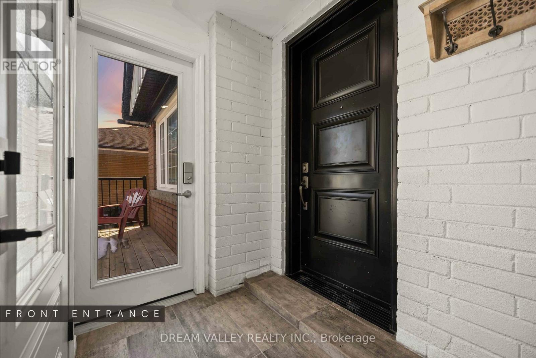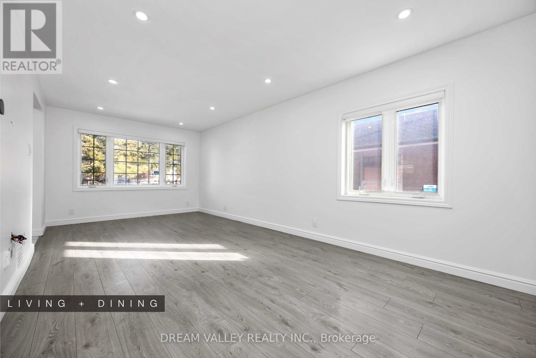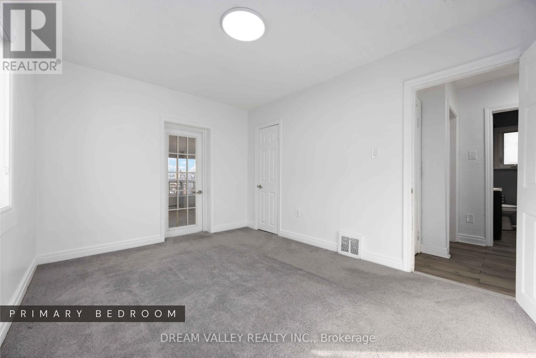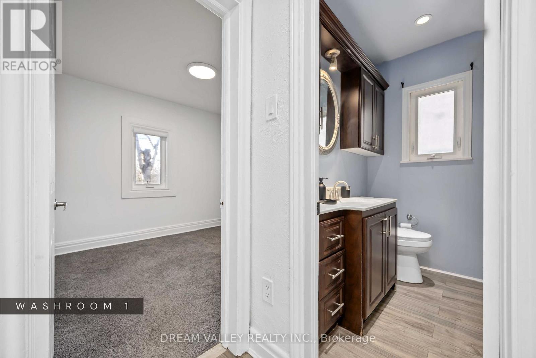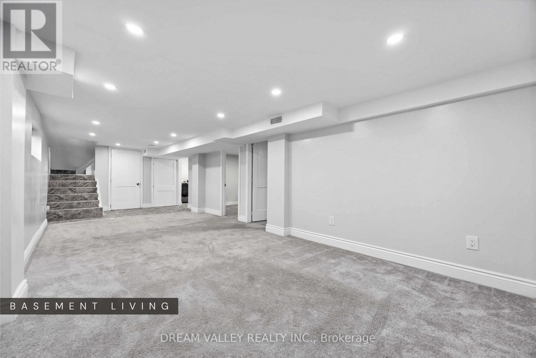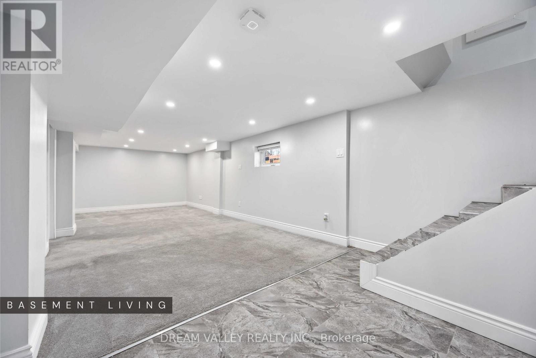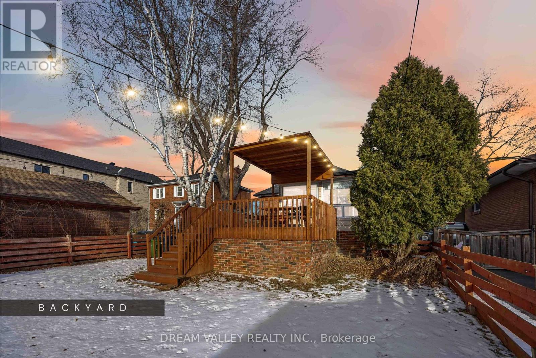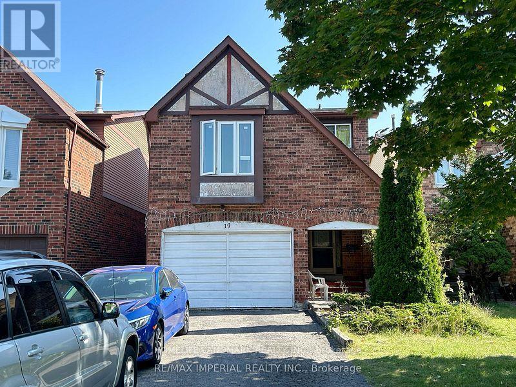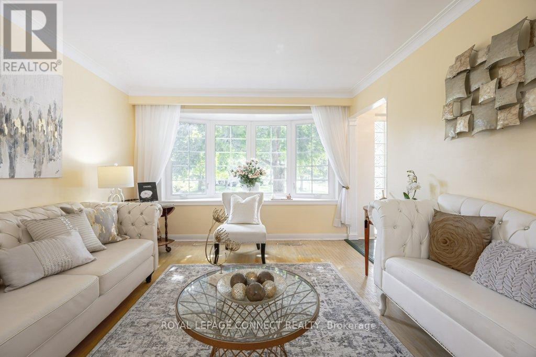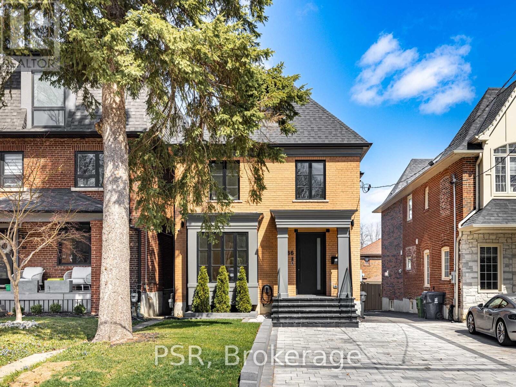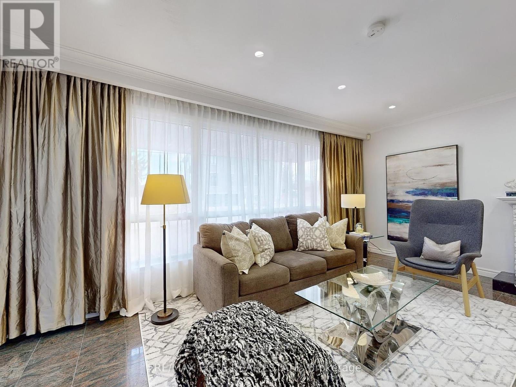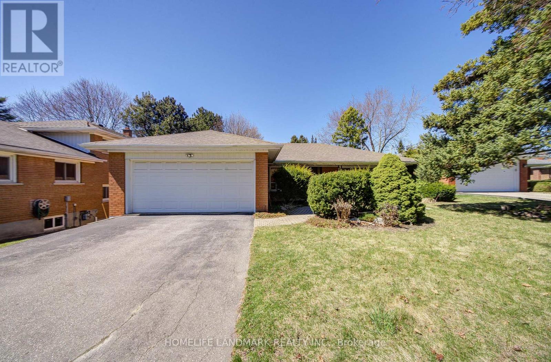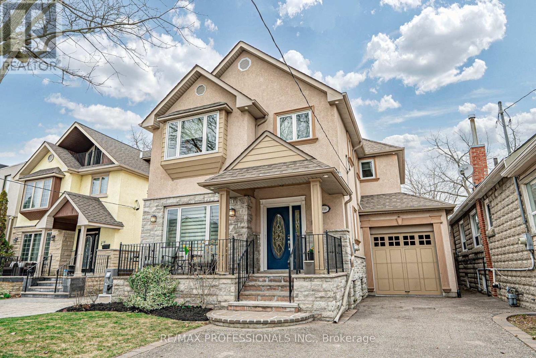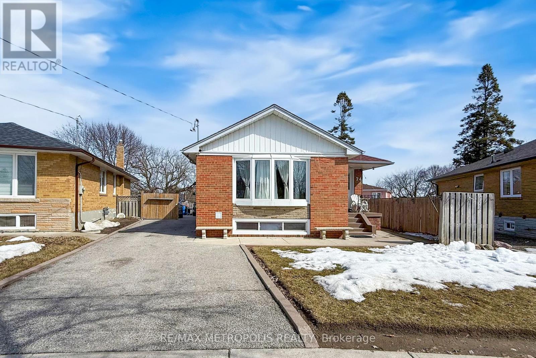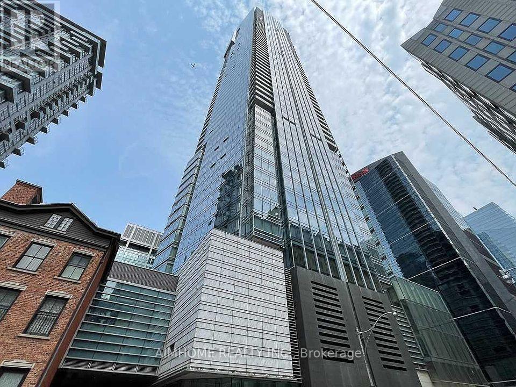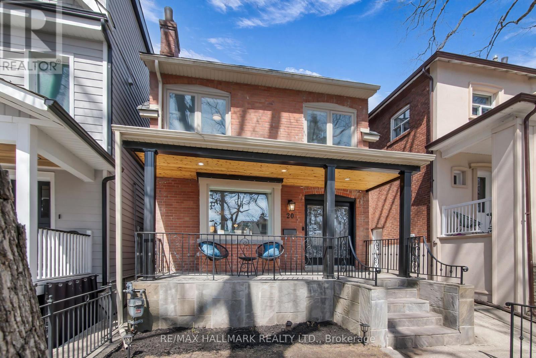5 Bedroom
2 Bathroom
700 - 1,100 ft2
Bungalow
Central Air Conditioning
Forced Air
$999,999
Charming 3+2 bedroom bungalow in PRIME Scarborough location (5 mins to Kennedy station, 10 mins to STC)! Welcome to this spacious, well-maintained, and newly upgraded bungalow situated on a large expansive lot (201 ft long). This beautiful home features 3 beds (incl. a 4 seasons sun room with walkout to the backyard - perfect for home office, gym, nursery, or extra storage space) on the main level, and 2 beds in the basement - offering plenty of space for extended family or potential rental income. Located on a quiet street with friendly neighbours, the main floor boasts a functional layout with convenient mud room, sun-filled living and dining room perfect for entertaining, modern kitchen with SS KitchenAid appliances, butcherblock countertops, and neutral white tile backsplash. The lower level has a separate entrance, 2 beds, 4-piece bath, large family room, and laundry - making it ideal for a family with growing children, in-law suite, multi-generational living, or future apartment for income potential. Enjoy the large backyard - perfect for hosting outdoor gatherings, BBQs, gardening, or future development possibilities for a garden suite, secondary unit, or build your 4000 sq. ft home of your dreams! Conveniently located near schools, parks, recreation centers, library, 1 min to mosque, and plenty of shopping - Eglinton Square, Golden Mile, Kennedy Commons etc., TTC public transit - Kennedy Station (5 mins), and highways all nearby. This home offers the best of comfort and convenience. Don't miss this opportunity - schedule your viewing today! (id:61483)
Property Details
|
MLS® Number
|
E12099782 |
|
Property Type
|
Single Family |
|
Neigbourhood
|
Scarborough |
|
Community Name
|
Ionview |
|
Amenities Near By
|
Public Transit, Schools, Hospital, Park |
|
Community Features
|
Community Centre |
|
Features
|
Lighting, Guest Suite |
|
Parking Space Total
|
7 |
|
Structure
|
Deck, Porch |
Building
|
Bathroom Total
|
2 |
|
Bedrooms Above Ground
|
3 |
|
Bedrooms Below Ground
|
2 |
|
Bedrooms Total
|
5 |
|
Appliances
|
Dishwasher, Dryer, Range, Stove, Washer, Window Coverings, Refrigerator |
|
Architectural Style
|
Bungalow |
|
Basement Development
|
Finished |
|
Basement Features
|
Separate Entrance |
|
Basement Type
|
N/a (finished) |
|
Construction Style Attachment
|
Detached |
|
Cooling Type
|
Central Air Conditioning |
|
Exterior Finish
|
Brick |
|
Fire Protection
|
Smoke Detectors |
|
Foundation Type
|
Unknown |
|
Heating Fuel
|
Natural Gas |
|
Heating Type
|
Forced Air |
|
Stories Total
|
1 |
|
Size Interior
|
700 - 1,100 Ft2 |
|
Type
|
House |
|
Utility Water
|
Municipal Water |
Parking
Land
|
Acreage
|
No |
|
Land Amenities
|
Public Transit, Schools, Hospital, Park |
|
Sewer
|
Sanitary Sewer |
|
Size Depth
|
201 Ft |
|
Size Frontage
|
40 Ft |
|
Size Irregular
|
40 X 201 Ft |
|
Size Total Text
|
40 X 201 Ft |
Rooms
| Level |
Type |
Length |
Width |
Dimensions |
|
Basement |
Recreational, Games Room |
8.22 m |
3.34 m |
8.22 m x 3.34 m |
|
Basement |
Bedroom 4 |
4.27 m |
3.04 m |
4.27 m x 3.04 m |
|
Basement |
Bedroom 5 |
3.04 m |
3.04 m |
3.04 m x 3.04 m |
|
Ground Level |
Living Room |
6.4 m |
3.28 m |
6.4 m x 3.28 m |
|
Ground Level |
Dining Room |
6.4 m |
3.28 m |
6.4 m x 3.28 m |
|
Ground Level |
Kitchen |
3.35 m |
3.05 m |
3.35 m x 3.05 m |
|
Ground Level |
Primary Bedroom |
3.81 m |
2.9 m |
3.81 m x 2.9 m |
|
Ground Level |
Bedroom 2 |
2.93 m |
2.93 m |
2.93 m x 2.93 m |
|
Ground Level |
Bedroom 3 |
3.48 m |
3.48 m |
3.48 m x 3.48 m |
|
Ground Level |
Mud Room |
3.56 m |
2.95 m |
3.56 m x 2.95 m |
https://www.realtor.ca/real-estate/28205763/74-rosemount-drive-toronto-ionview-ionview
