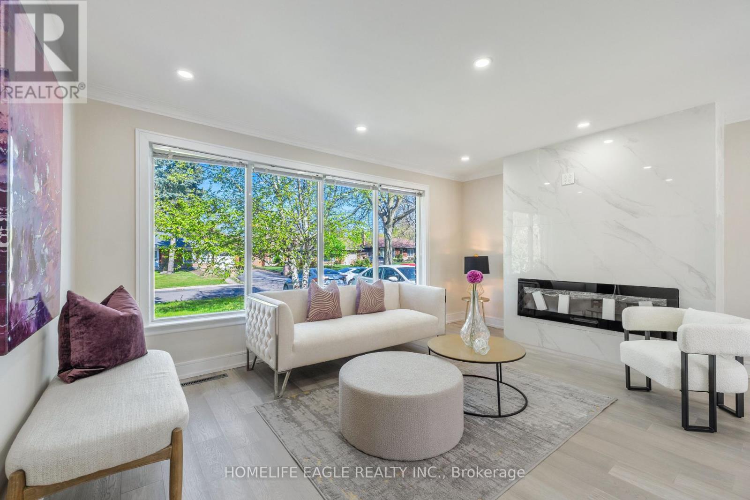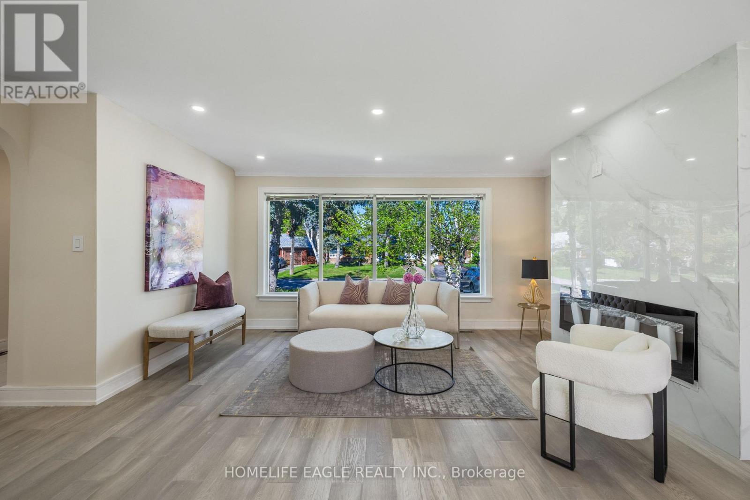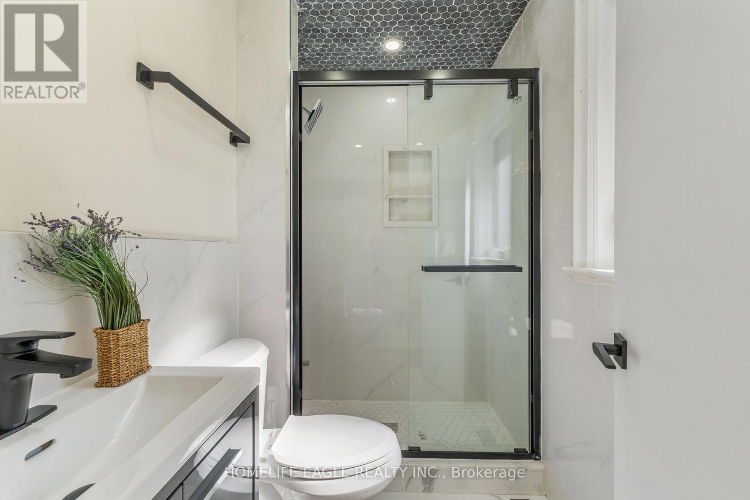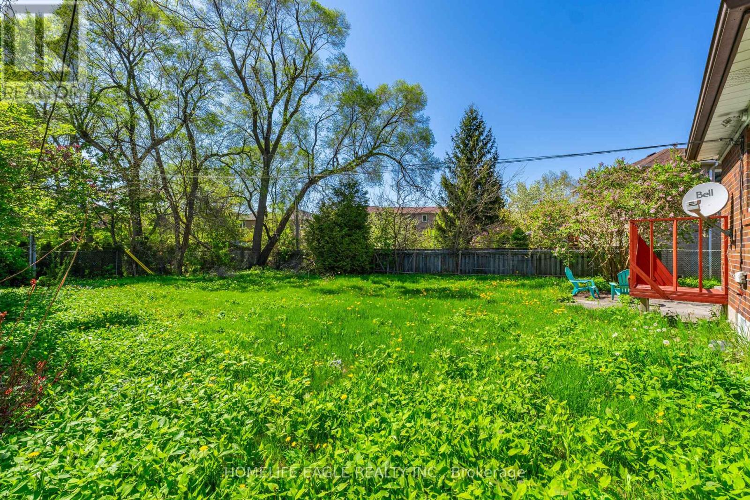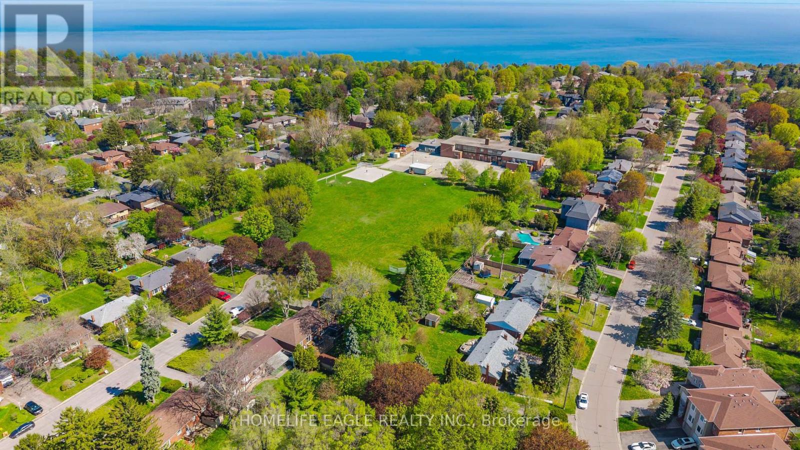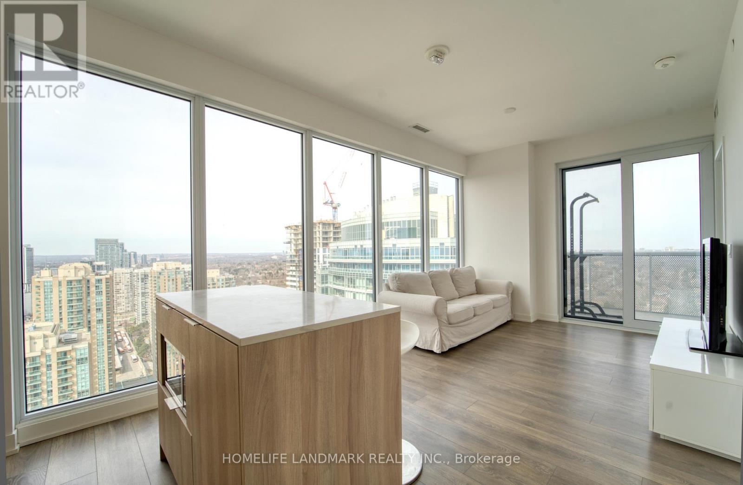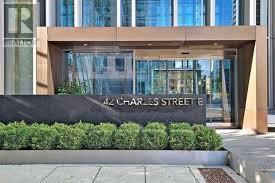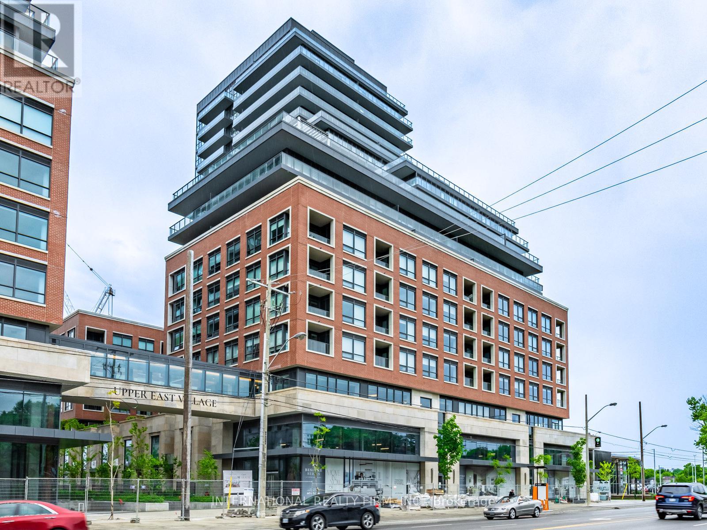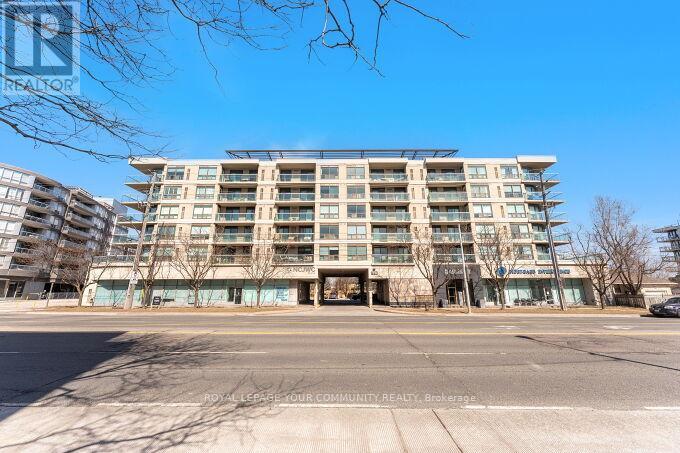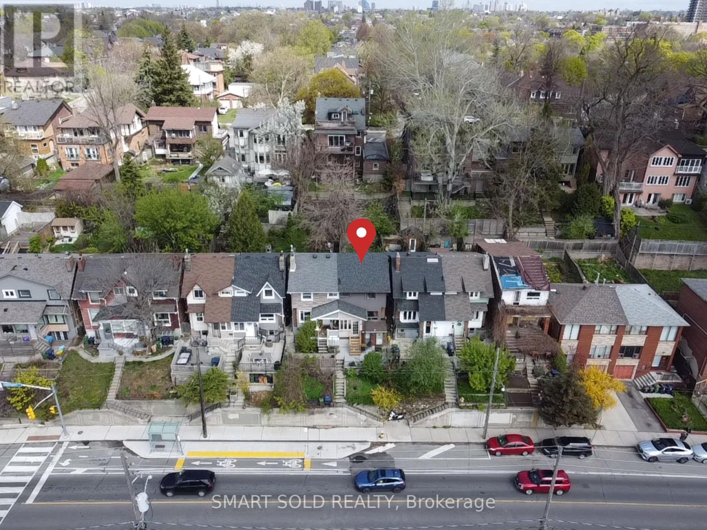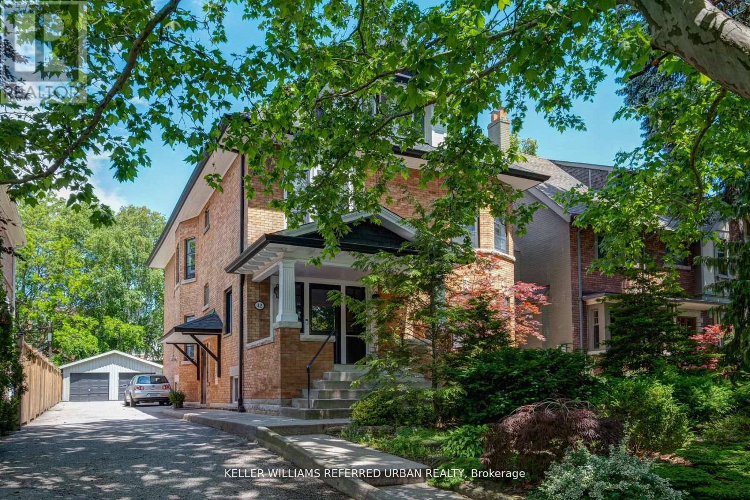72 Brinloor Boulevard Toronto, Ontario M1M 1L5
$899,900
Perfect 3+2 Bedroom & 4 Bathroom Detached *Premium 88ft x 138ft Lot Size* Beautiful Curb Appeal* Brick & Stone Exterior* Built In Garage* Long Driveway W/ Ample Parking* South Of Kingston Rd In A Family Friendly Neighborhood* Enjoy 2600 Sqft Of Total Living* Huge Family Room W/ Floating Fireplace & Stone Feature Wall* LED Potlights * Modern Hardwood Floors* Dining Room W/ Light Fixture & Easy Access To Kitchen* Super Functional Floorplan* Chef's Kitchen W/White Custom Cabinets* Modern Black Hardware *All New Stainless Steel Appliances* Quartz Counters With Matching Backsplash* Tiled Floors & Undermount Kitchen Sink By Window* Modern Front Loading Laundry Washer & Dryer On Main Floor *2 Upgraded Full Bathrooms On Main Floor*Primary Bedroom Features 3Pc Ensuite W/Glass Enclosure For Standing Shower & Modern Vanity* All Good Sized Bedroom W/ Closet Space & Large Windows* Finished Basement W/ Separate Entrance*Perfect In-Law Suite* Potential For Income* Large Rec Area W/ Tiled Floors* 2 Full Bathrooms In Basement W/ 2 Bedrooms + 1 Den* Plenty Of Storage Space* Move In Ready! Must See* Don't Miss* Fenced Backyard* Private Backyard* Perfect For All Families* Incredible Location* Minutes To Shops On Kingston Rd & Markham Rd* Easy Access To South Marine Park & Bluffers Park*Schools, Transit & Much More! (id:61483)
Open House
This property has open houses!
1:00 pm
Ends at:4:00 pm
2:30 pm
Ends at:4:30 pm
Property Details
| MLS® Number | E12167279 |
| Property Type | Single Family |
| Neigbourhood | Scarborough |
| Community Name | Scarborough Village |
| Amenities Near By | Beach, Marina, Park, Public Transit |
| Features | Irregular Lot Size, Carpet Free, In-law Suite |
| Parking Space Total | 5 |
Building
| Bathroom Total | 4 |
| Bedrooms Above Ground | 3 |
| Bedrooms Below Ground | 2 |
| Bedrooms Total | 5 |
| Amenities | Fireplace(s) |
| Architectural Style | Bungalow |
| Basement Development | Finished |
| Basement Features | Separate Entrance |
| Basement Type | N/a (finished) |
| Construction Style Attachment | Detached |
| Cooling Type | Central Air Conditioning |
| Exterior Finish | Brick |
| Fireplace Present | Yes |
| Flooring Type | Hardwood, Tile |
| Foundation Type | Block |
| Heating Fuel | Natural Gas |
| Heating Type | Forced Air |
| Stories Total | 1 |
| Size Interior | 1,100 - 1,500 Ft2 |
| Type | House |
| Utility Water | Municipal Water |
Parking
| Garage |
Land
| Acreage | No |
| Fence Type | Fenced Yard |
| Land Amenities | Beach, Marina, Park, Public Transit |
| Sewer | Sanitary Sewer |
| Size Depth | 138 Ft ,7 In |
| Size Frontage | 88 Ft |
| Size Irregular | 88 X 138.6 Ft |
| Size Total Text | 88 X 138.6 Ft |
Rooms
| Level | Type | Length | Width | Dimensions |
|---|---|---|---|---|
| Basement | Recreational, Games Room | 5 m | 4.52 m | 5 m x 4.52 m |
| Basement | Bedroom 4 | 4.69 m | 3.35 m | 4.69 m x 3.35 m |
| Basement | Bedroom 5 | 2.32 m | 3.35 m | 2.32 m x 3.35 m |
| Main Level | Family Room | 5.37 m | 4.22 m | 5.37 m x 4.22 m |
| Main Level | Dining Room | 3.42 m | 3.16 m | 3.42 m x 3.16 m |
| Main Level | Kitchen | 4.91 m | 2.82 m | 4.91 m x 2.82 m |
| Main Level | Primary Bedroom | 4.17 m | 2.99 m | 4.17 m x 2.99 m |
| Main Level | Bedroom 2 | 4.23 m | 2.99 m | 4.23 m x 2.99 m |
| Main Level | Bedroom 3 | 3.18 m | 3.11 m | 3.18 m x 3.11 m |
Contact Us
Contact us for more information


