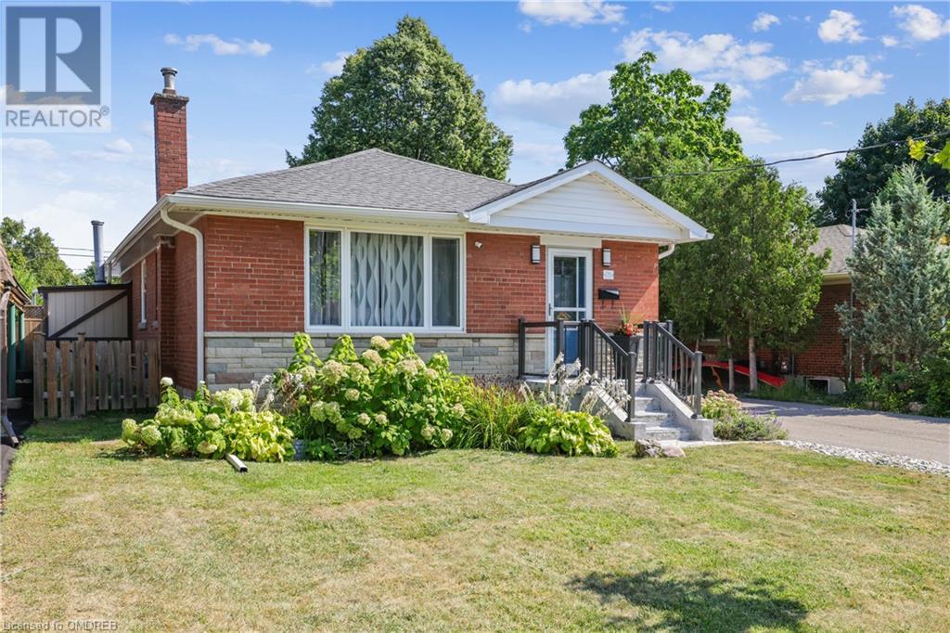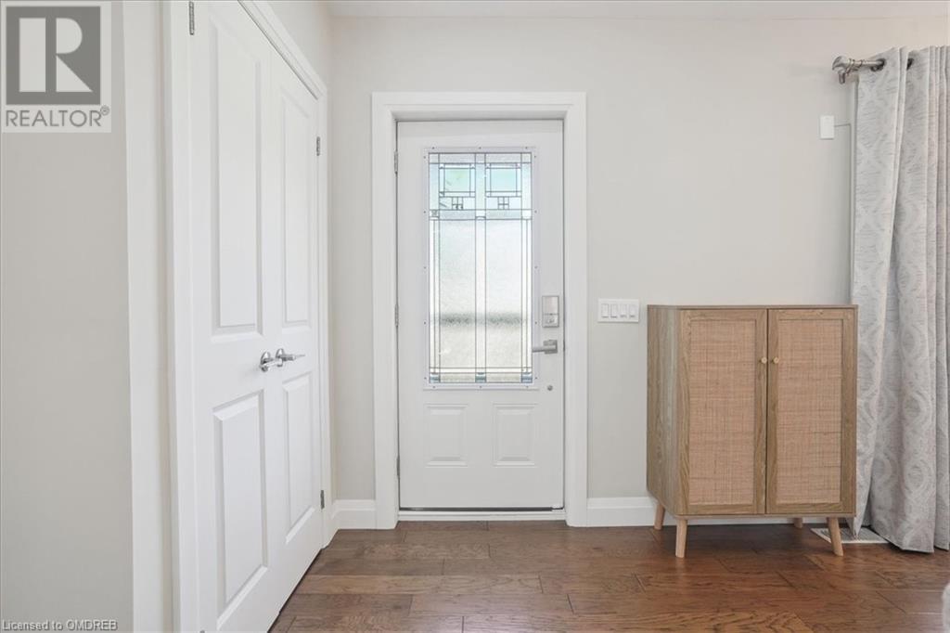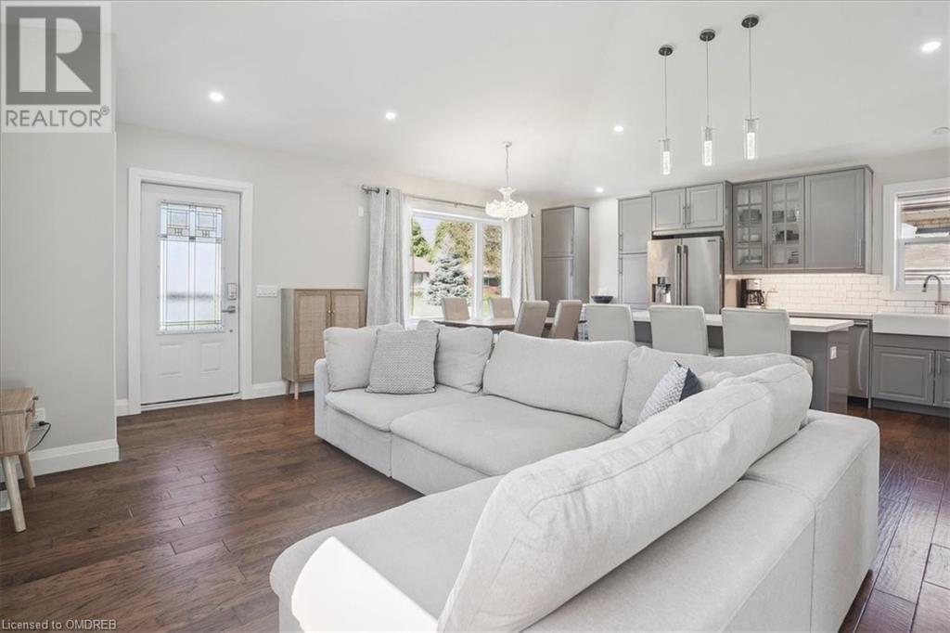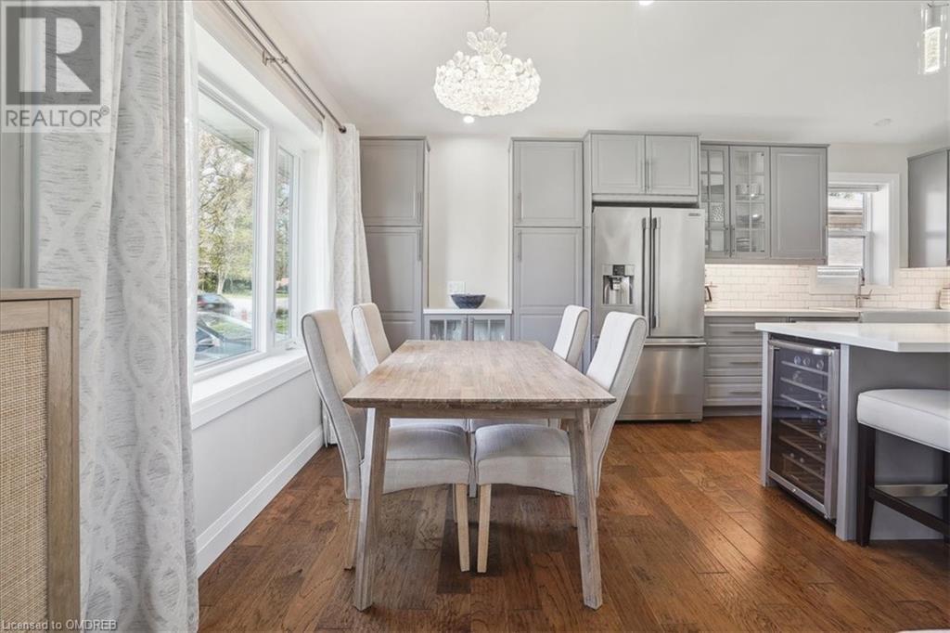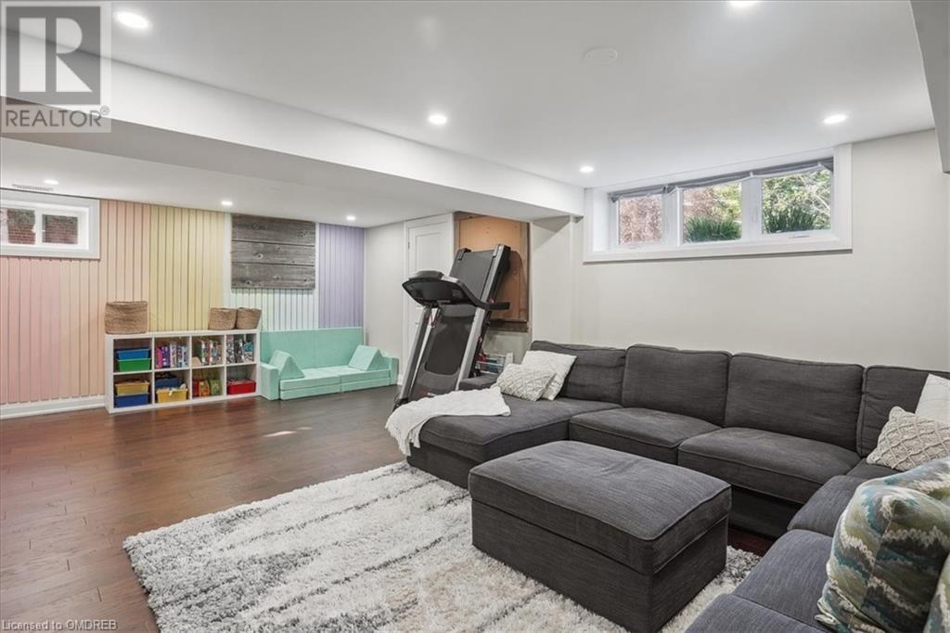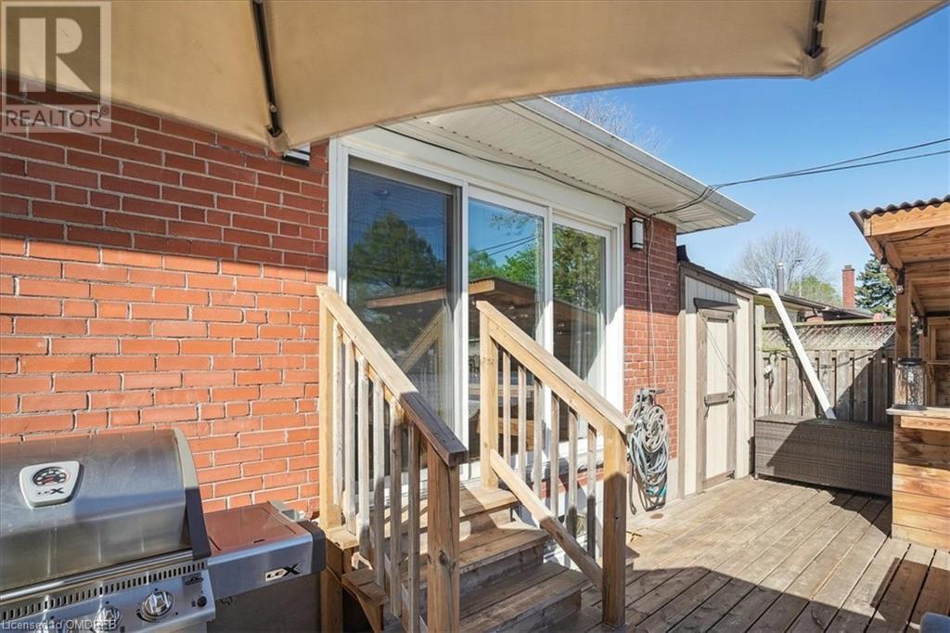715 Drury Lane Burlington, Ontario L7R 2X9
$1,249,900
Welcome to 715 Drury Lane, a fully-renovated bungalow offering luxury and convenience in downtown Burlington. With a rare double-wide driveway for up to 10 cars, this turnkey home features four bedrooms, two bathrooms, and a modern kitchen with quartz countertops, a large island, and cathedral ceilings. The private backyard oasis boasts a pool and charming cabana, perfect for entertaining. Recent updates include a furnace (2016), AC (2017), roof (2017), and owned hot water tank (2017). Just minutes from the GO Station, Lake Ontario, and local amenities, this home is a must-see. Schedule your private tour today! (id:54990)
Property Details
| MLS® Number | 40642217 |
| Property Type | Single Family |
| Neigbourhood | Glenwood Park |
| Amenities Near By | Park, Place Of Worship, Schools |
| Community Features | Community Centre |
| Parking Space Total | 10 |
Building
| Bathroom Total | 2 |
| Bedrooms Above Ground | 2 |
| Bedrooms Below Ground | 2 |
| Bedrooms Total | 4 |
| Appliances | Dishwasher, Dryer, Refrigerator, Washer, Gas Stove(s), Hood Fan, Window Coverings |
| Architectural Style | Bungalow |
| Basement Development | Finished |
| Basement Type | Full (finished) |
| Construction Style Attachment | Detached |
| Cooling Type | Central Air Conditioning |
| Exterior Finish | Brick |
| Foundation Type | Block |
| Heating Fuel | Natural Gas |
| Heating Type | Forced Air |
| Stories Total | 1 |
| Size Interior | 2,150 Ft2 |
| Type | House |
| Utility Water | Municipal Water |
Land
| Access Type | Highway Access |
| Acreage | No |
| Land Amenities | Park, Place Of Worship, Schools |
| Sewer | Municipal Sewage System |
| Size Depth | 114 Ft |
| Size Frontage | 54 Ft |
| Size Total Text | Under 1/2 Acre |
| Zoning Description | R2 |
Rooms
| Level | Type | Length | Width | Dimensions |
|---|---|---|---|---|
| Lower Level | Utility Room | 4'9'' x 4'1'' | ||
| Lower Level | Laundry Room | 8'1'' x 5'2'' | ||
| Lower Level | 3pc Bathroom | 8'9'' x 5'0'' | ||
| Lower Level | Bedroom | 8'9'' x 8'9'' | ||
| Lower Level | Bedroom | 14'9'' x 12'4'' | ||
| Lower Level | Recreation Room | 13'10'' x 22'7'' | ||
| Main Level | 5pc Bathroom | 9'4'' x 9'3'' | ||
| Main Level | Bedroom | 9'1'' x 9'0'' | ||
| Main Level | Primary Bedroom | 14'1'' x 9'8'' | ||
| Main Level | Living Room | 15'11'' x 13'3'' | ||
| Main Level | Dining Room | 12'9'' x 7'0'' | ||
| Main Level | Kitchen | 13'0'' x 9'5'' |
https://www.realtor.ca/real-estate/27369222/715-drury-lane-burlington

Salesperson
(289) 962-4039
(647) 849-3180
2010 Winston Park Dr - Unit 290
Oakville, Ontario L6H 5R7
(866) 530-7737
(647) 849-3180
exprealty.ca/

2010 Winston Park Dr - Unit 290a
Oakville, Ontario L6H 5R7
(866) 530-7737
(647) 849-3180
exprealty.ca/

Salesperson
(905) 407-7993
(647) 849-3180
2010 Winston Park Dr - Unit 290
Oakville, Ontario L6H 5R7
(866) 530-7737
(647) 849-3180
exprealty.ca/
Contact Us
Contact us for more information


