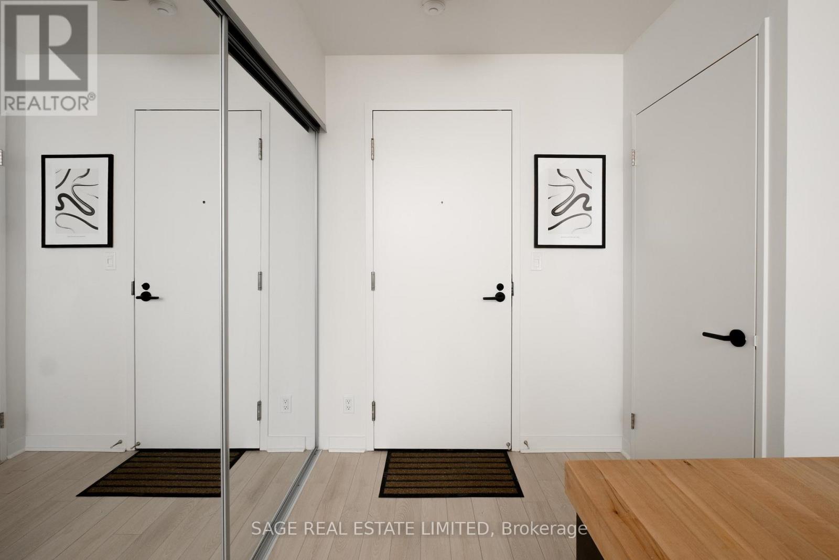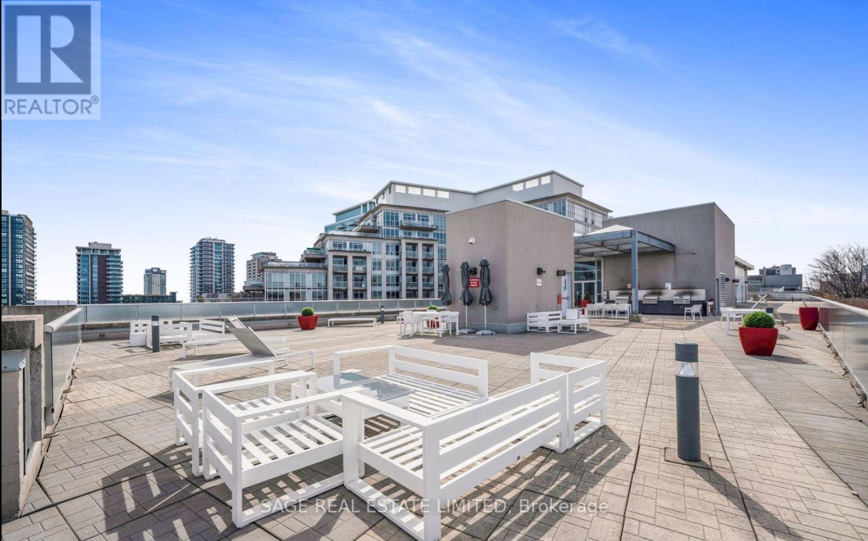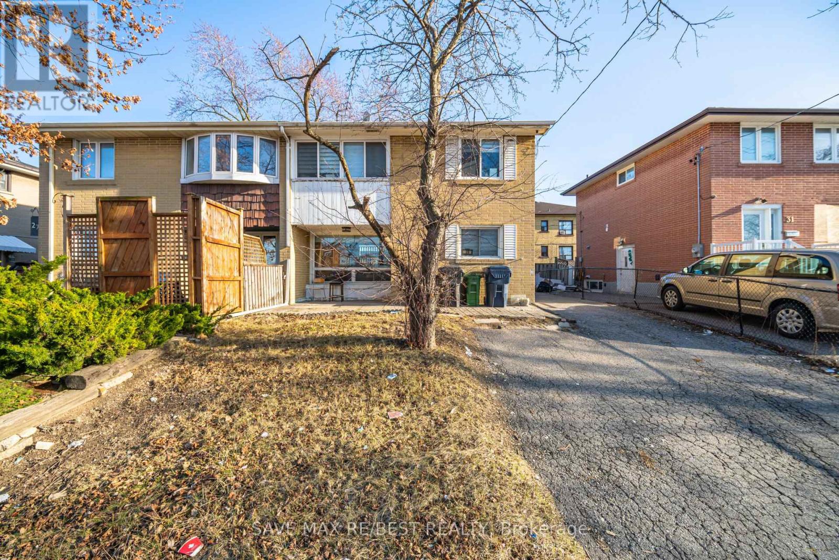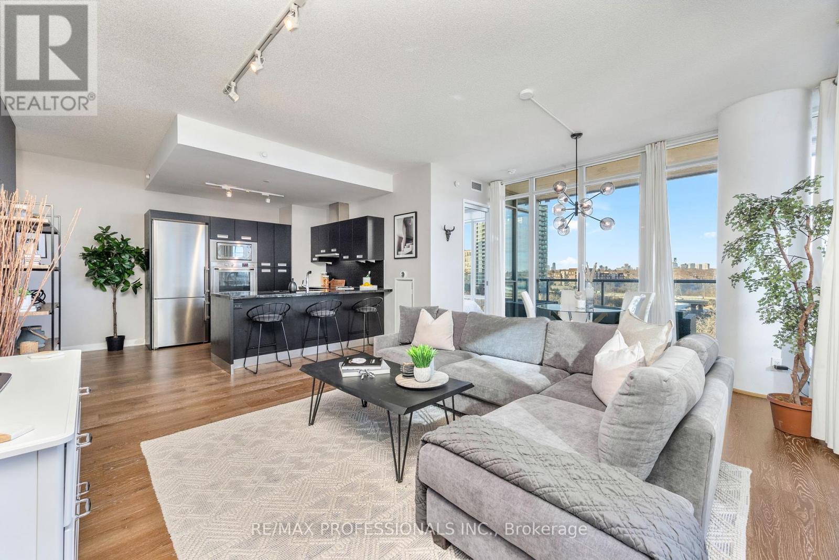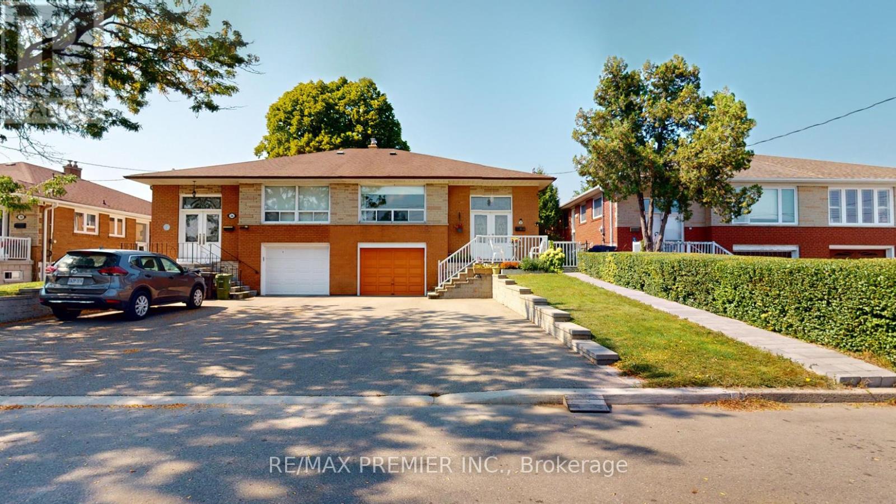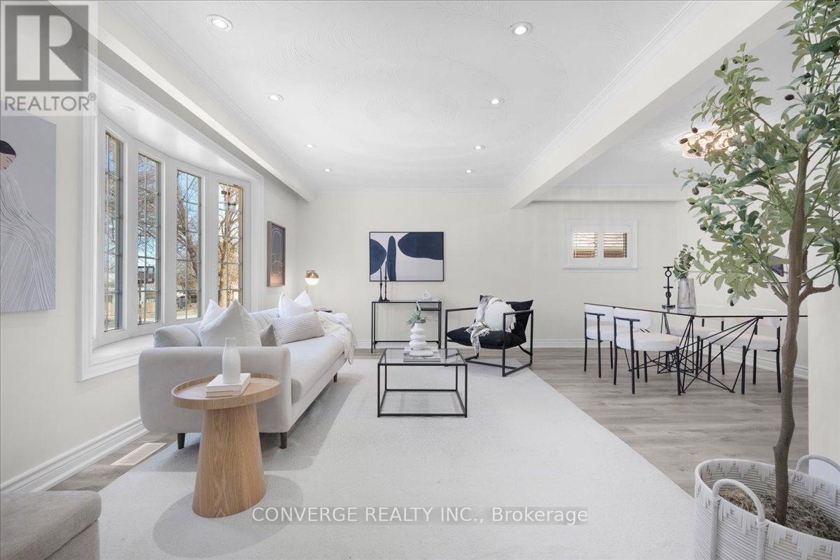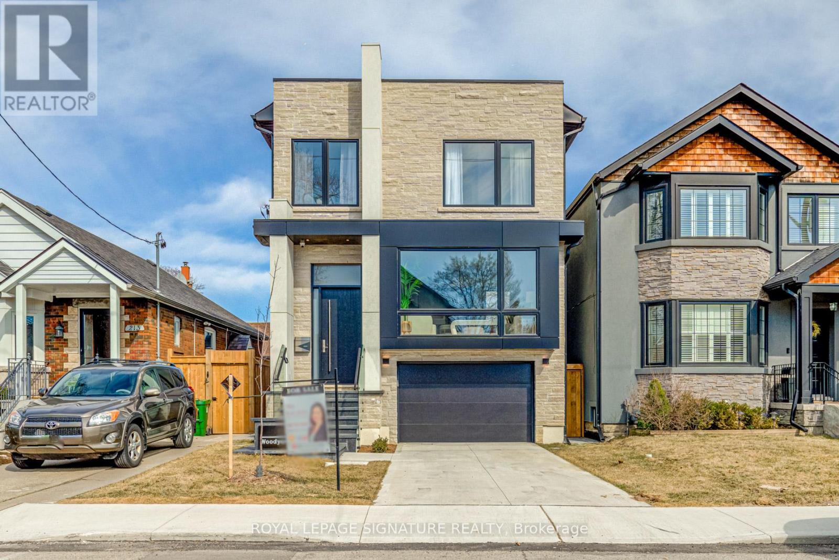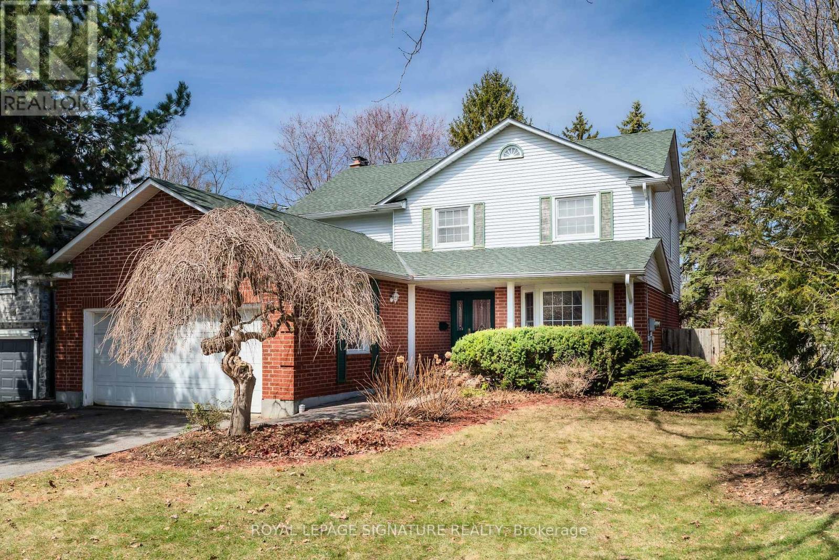711 - 1 Shaw Street Toronto, Ontario M6K 0A1
$619,000Maintenance, Heat, Water, Insurance, Common Area Maintenance, Parking
$534.17 Monthly
Maintenance, Heat, Water, Insurance, Common Area Maintenance, Parking
$534.17 MonthlyCan't decide which neighbourhood to call home? At 1 Shaw, you don't have to. Perfectly positioned between King West, Queen West and Ossington, this condo puts the best of the city at your doorstep. Suite 711 offers a thoughtfully designed layout, filled with natural light from its south-facing view. A seamless flow from the dining area into the living space, creates the perfect setting for entertaining or unwinding. The spacious bedroom easily fits a king-size bed and features a walk-in closet for ample storage. Step onto your private balcony, complete with turf underfoot, and enjoy meals at the built-in tabletop while soaking in the views. Recent updates to the unit including sleek vinyl plank flooring (2022), refreshed kitchen cabinets and freshly painted walls/doors/baseboards (2025), make this home move-in ready. The building is more than just a place to live, it's a community. Enjoy 24/7 concierge service, a fully equipped gym, free visitor parking and a stunning rooftop terrace with BBQs and brand-new patio furniture (2023). Your furry friends are welcome in this pet-friendly building, and Stanley Parks off-leash area is just a short walk away. Everything you need is within reach. No Frills is right across the street, Woolshed Coffee is around the corner, and top-tier fitness studios like Altea Active and Lagree are nearby. Stroll to some of the best restaurants (Mamakas Taverna and Bar Piquet to name a few), unwind at Trinity Bellwoods or Massey Harris Park, and explore running/biking trails down by the Lakeshore. Plus, seamless transit access makes getting around effortless. (id:61483)
Property Details
| MLS® Number | C12042758 |
| Property Type | Single Family |
| Neigbourhood | University—Rosedale |
| Community Name | Niagara |
| Amenities Near By | Park, Public Transit |
| Community Features | Pet Restrictions, Community Centre |
| Features | Balcony |
| Parking Space Total | 1 |
Building
| Bathroom Total | 1 |
| Bedrooms Above Ground | 1 |
| Bedrooms Total | 1 |
| Amenities | Visitor Parking, Security/concierge, Exercise Centre, Party Room, Storage - Locker |
| Appliances | Blinds, Dishwasher, Dryer, Microwave, Stove, Washer, Refrigerator |
| Cooling Type | Central Air Conditioning |
| Exterior Finish | Brick, Concrete |
| Heating Fuel | Natural Gas |
| Heating Type | Forced Air |
| Size Interior | 600 - 699 Ft2 |
| Type | Apartment |
Parking
| Underground | |
| Garage |
Land
| Acreage | No |
| Land Amenities | Park, Public Transit |
| Surface Water | Lake/pond |
Rooms
| Level | Type | Length | Width | Dimensions |
|---|---|---|---|---|
| Other | Kitchen | Measurements not available | ||
| Other | Living Room | Measurements not available | ||
| Other | Bedroom | Measurements not available |
https://www.realtor.ca/real-estate/28076594/711-1-shaw-street-toronto-niagara-niagara
Contact Us
Contact us for more information



















