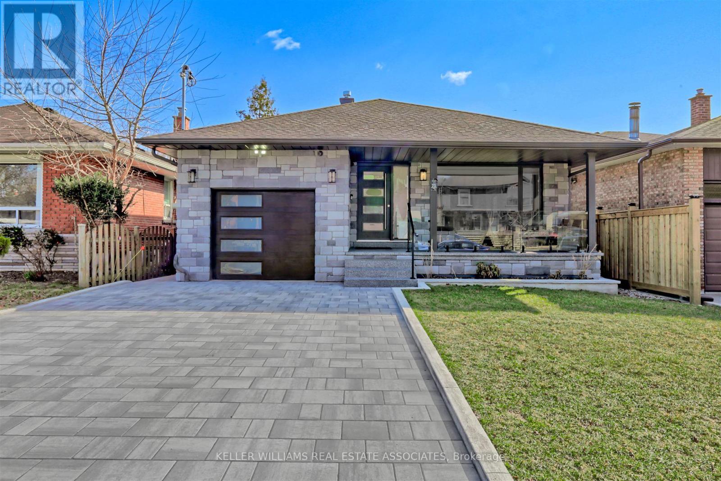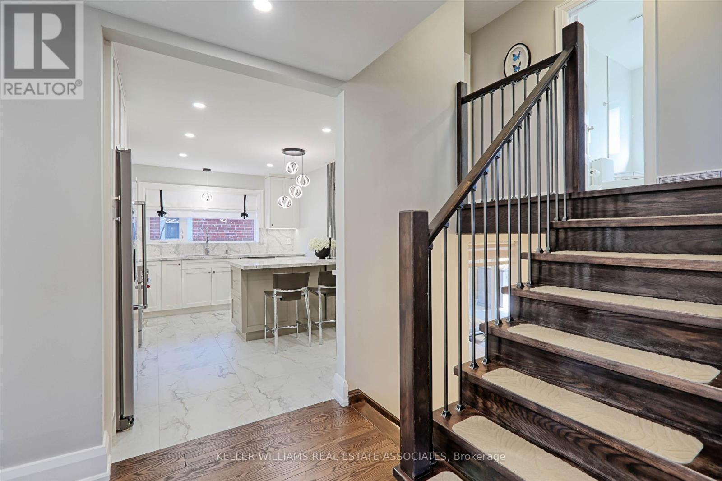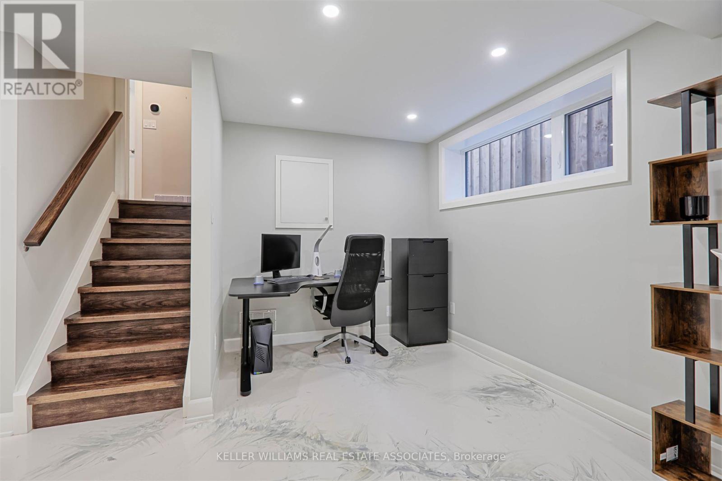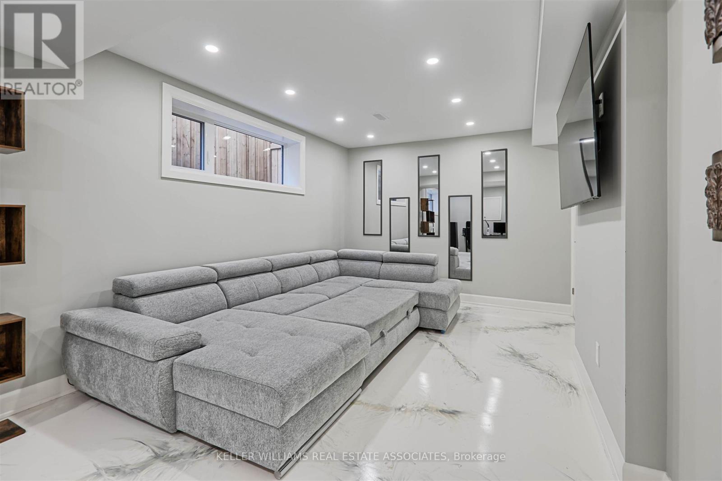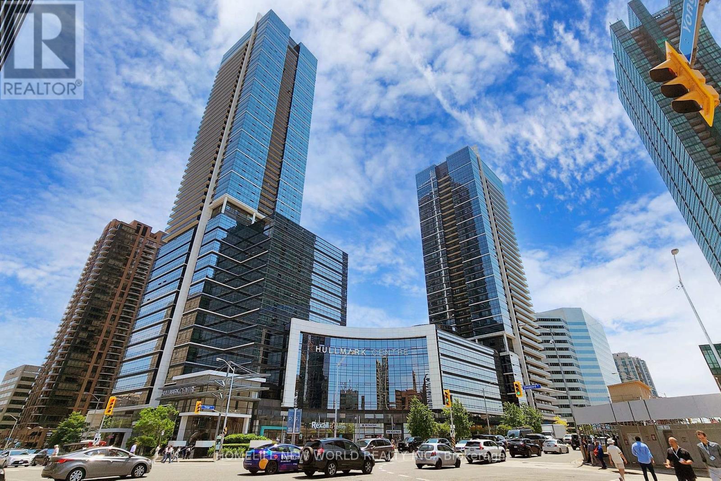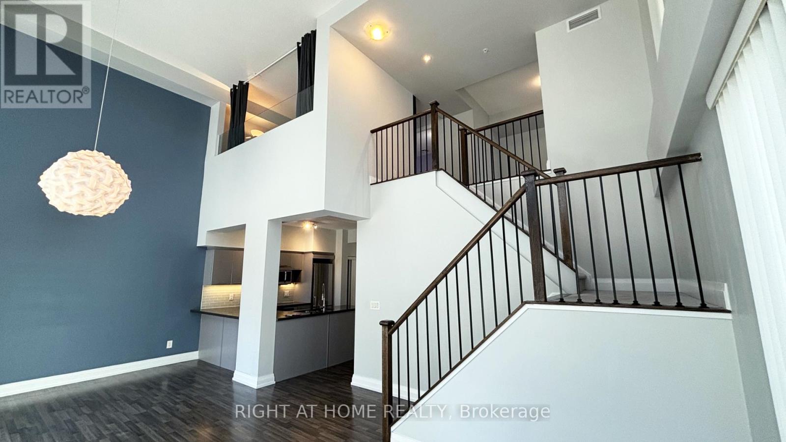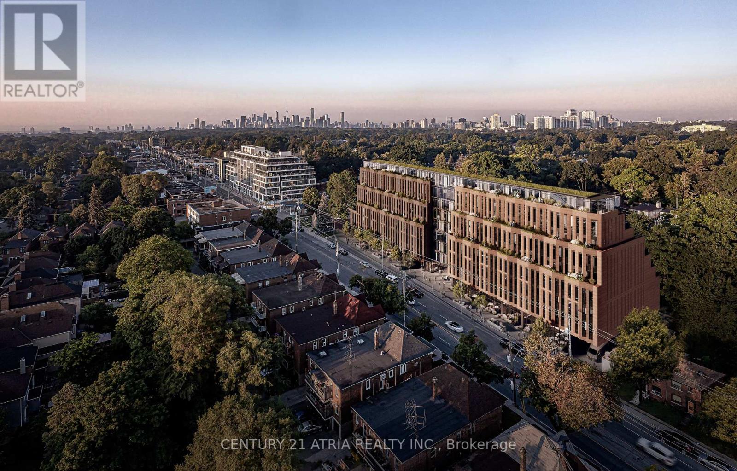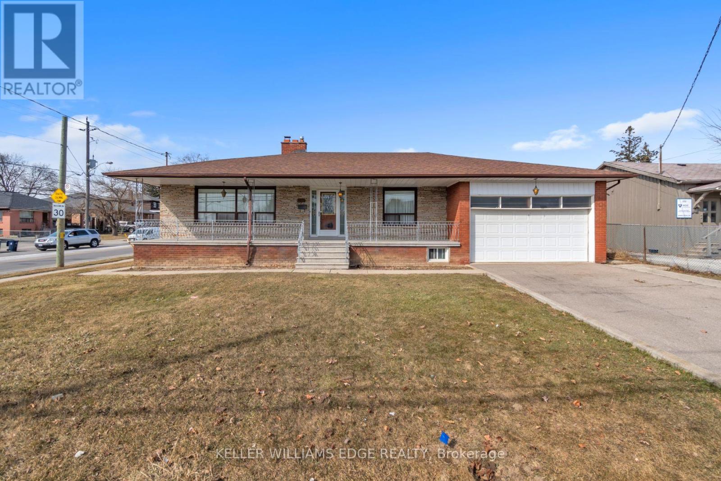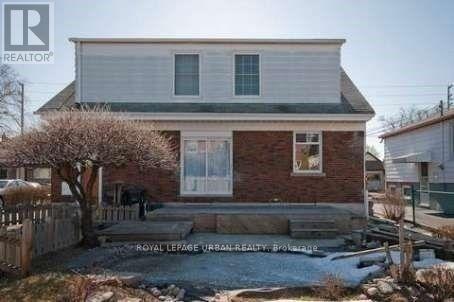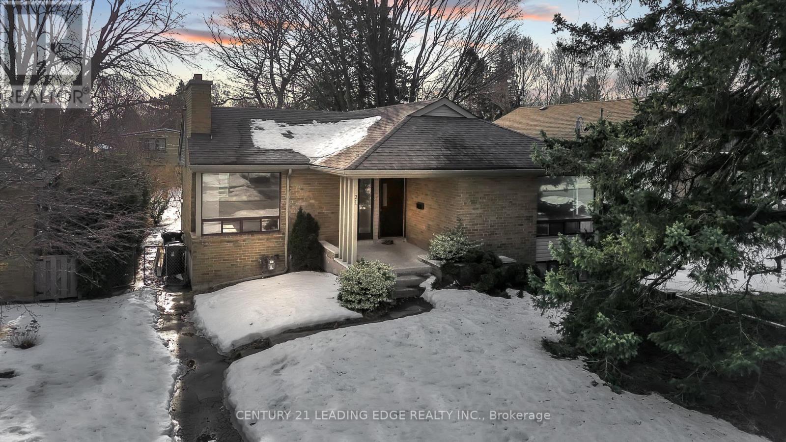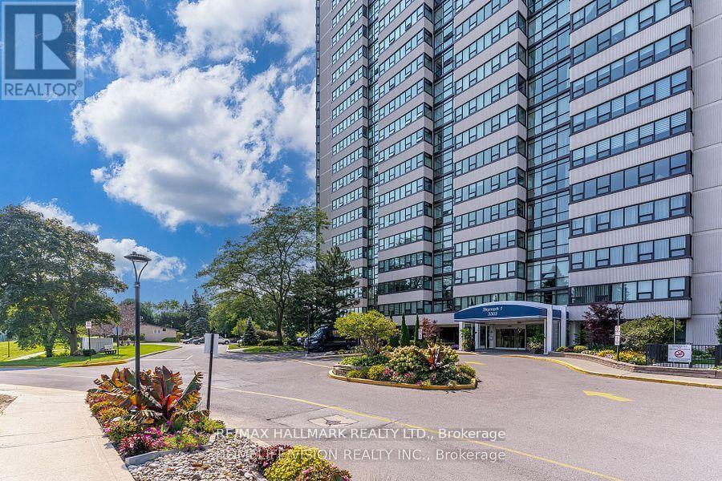71 Gort Avenue Toronto, Ontario M8W 3Y9
$1,598,000
Welcome to 71 Gort Avenue A Stunning Turnkey Home in Alderwood, Etobicoke! This beautifully renovated 3-bedroom detached back split is the perfect blend of modern luxury and family-friendly comfort. With over $250,000 in upgrades, this home is move-in ready and designed to impress. Step inside to hardwood flooring, a sleek custom kitchen with quartz countertops, stainless steel appliances, custom cabinetry, and a stylish feature wall in the living room with accent lighting. Enjoy 3 elegant bathrooms featuring Bluetooth anti-fog mirrors and a spacious basement rec room with a second kitchen, perfect for extended family or entertaining. The cozy family room boasts double sliding doors that open to a beautiful rear garden and covered porch, complete with an 8-person hot tub and drop-down TV, an entertainer's dream! Additional highlights include new oversized windows, a new roof, a new boiler, HVAC, and a tankless water heater (all installed in 2024), along with fresh paint, an interlocking paved driveway with parking for 4 cars, landscaped front and back yards with new fencing, and a rear storage shed. Ideally located within walking distance to shops, Long Branch GO Station, and offering easy access to Lakeshore, QEW, downtown Toronto, Lake Ontario, and Marie Curtis Park, this home is perfect for those seeking convenience and a vibrant lifestyle. Don't miss your chance to own this exceptional property schedule your private viewing today! (id:61483)
Open House
This property has open houses!
2:00 pm
Ends at:4:00 pm
2:00 pm
Ends at:4:00 pm
2:00 pm
Ends at:4:00 pm
Property Details
| MLS® Number | W12057950 |
| Property Type | Single Family |
| Neigbourhood | Alderwood |
| Community Name | Alderwood |
| Parking Space Total | 5 |
Building
| Bathroom Total | 3 |
| Bedrooms Above Ground | 3 |
| Bedrooms Total | 3 |
| Appliances | Water Heater, Dishwasher, Dryer, Oven, Range, Storage Shed, Water Heater - Tankless, Washer, Refrigerator |
| Basement Development | Finished |
| Basement Type | N/a (finished) |
| Construction Status | Insulation Upgraded |
| Construction Style Attachment | Detached |
| Construction Style Split Level | Backsplit |
| Cooling Type | Central Air Conditioning |
| Exterior Finish | Stucco |
| Fireplace Present | Yes |
| Flooring Type | Hardwood, Porcelain Tile |
| Foundation Type | Poured Concrete |
| Heating Fuel | Natural Gas |
| Heating Type | Forced Air |
| Size Interior | 1,500 - 2,000 Ft2 |
| Type | House |
| Utility Water | Municipal Water |
Parking
| Garage |
Land
| Acreage | No |
| Sewer | Sanitary Sewer |
| Size Depth | 133 Ft |
| Size Frontage | 40 Ft |
| Size Irregular | 40 X 133 Ft |
| Size Total Text | 40 X 133 Ft |
Rooms
| Level | Type | Length | Width | Dimensions |
|---|---|---|---|---|
| Basement | Other | 4.39 m | 1.83 m | 4.39 m x 1.83 m |
| Basement | Kitchen | 3.43 m | 3.05 m | 3.43 m x 3.05 m |
| Basement | Recreational, Games Room | 7.62 m | 3.35 m | 7.62 m x 3.35 m |
| Basement | Laundry Room | 1.98 m | 1.83 m | 1.98 m x 1.83 m |
| Lower Level | Family Room | 4.34 m | 4.06 m | 4.34 m x 4.06 m |
| Lower Level | Bedroom 3 | 4.06 m | 2.57 m | 4.06 m x 2.57 m |
| Main Level | Living Room | 4.98 m | 3.66 m | 4.98 m x 3.66 m |
| Main Level | Dining Room | 3.05 m | 2.57 m | 3.05 m x 2.57 m |
| Main Level | Kitchen | 4.27 m | 3.25 m | 4.27 m x 3.25 m |
| Upper Level | Primary Bedroom | 4.06 m | 3.56 m | 4.06 m x 3.56 m |
| Upper Level | Bedroom 2 | 4.06 m | 2.69 m | 4.06 m x 2.69 m |
https://www.realtor.ca/real-estate/28111250/71-gort-avenue-toronto-alderwood-alderwood
Contact Us
Contact us for more information
