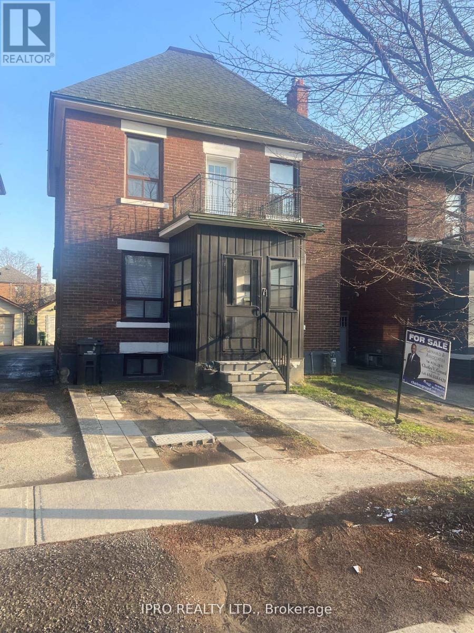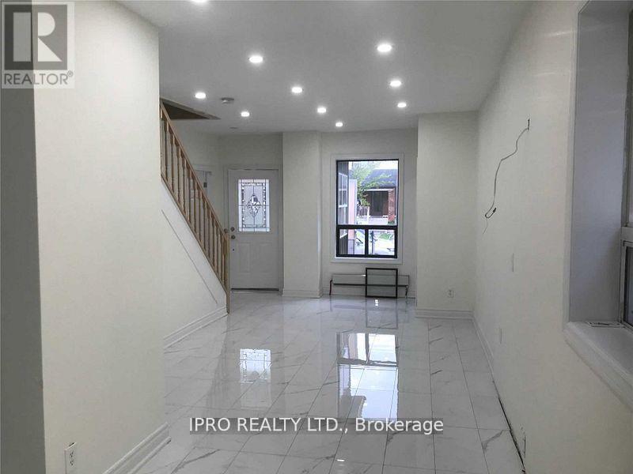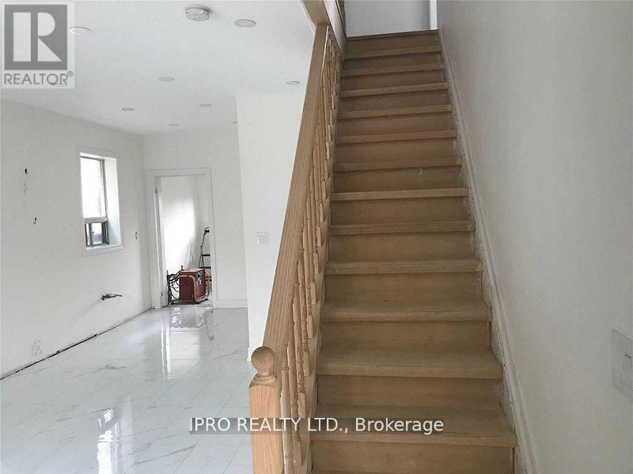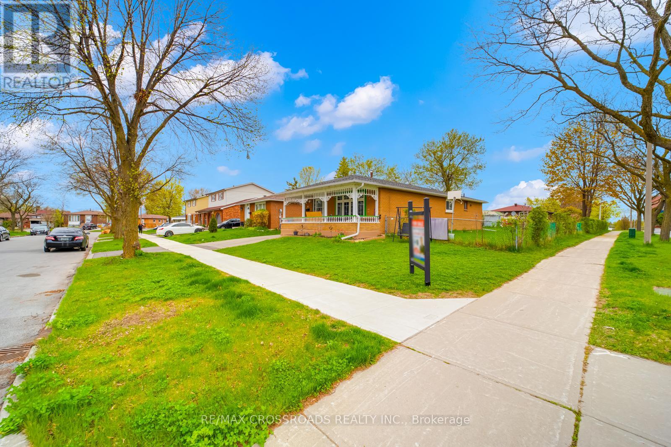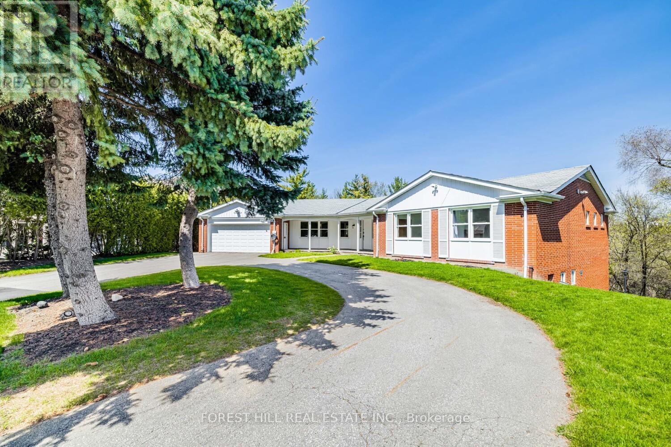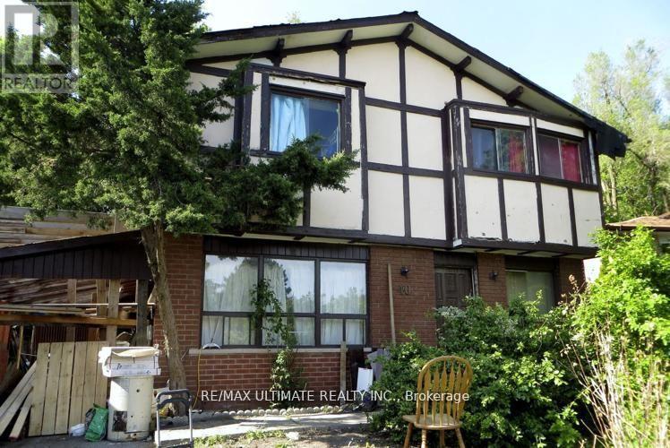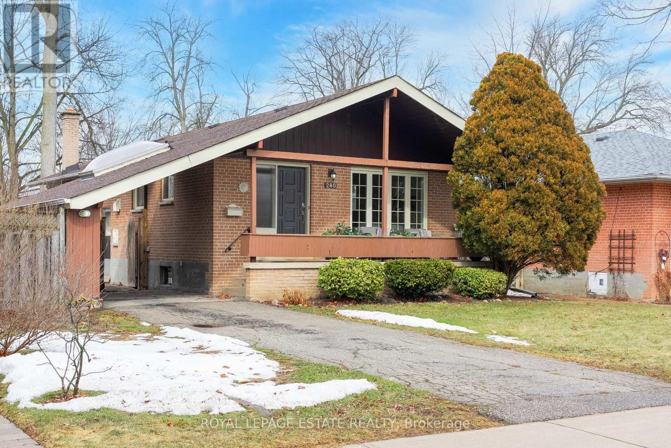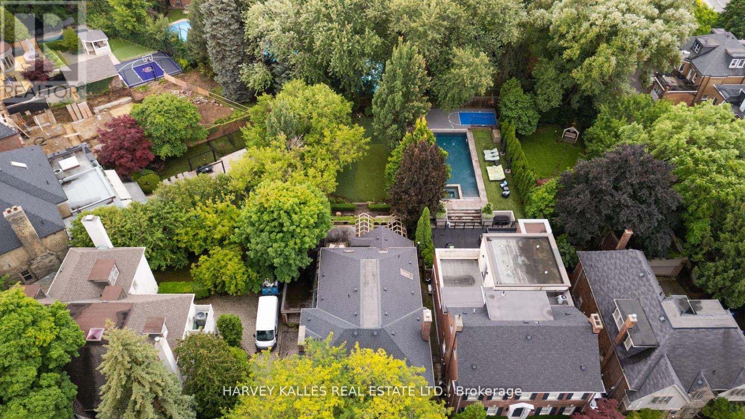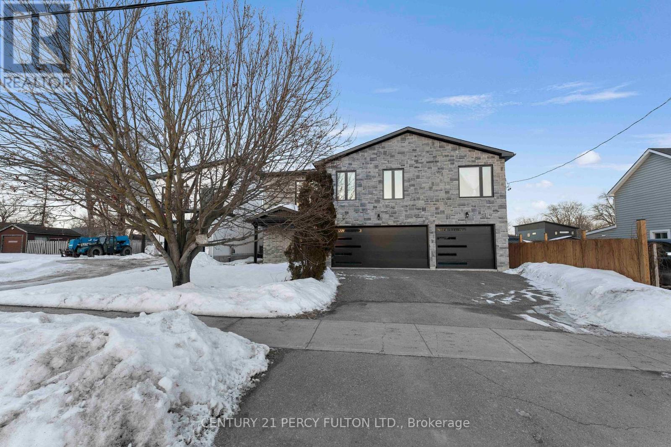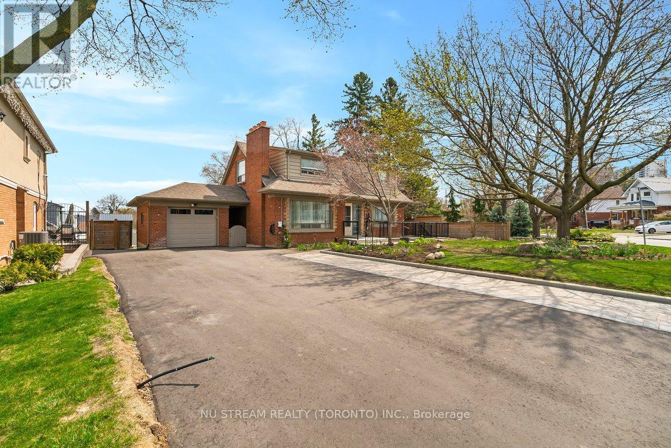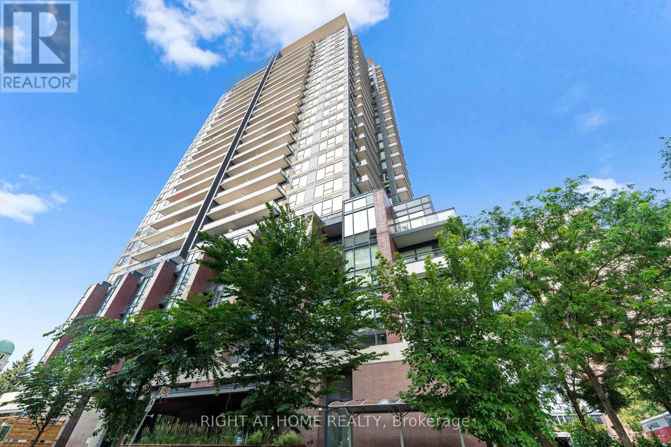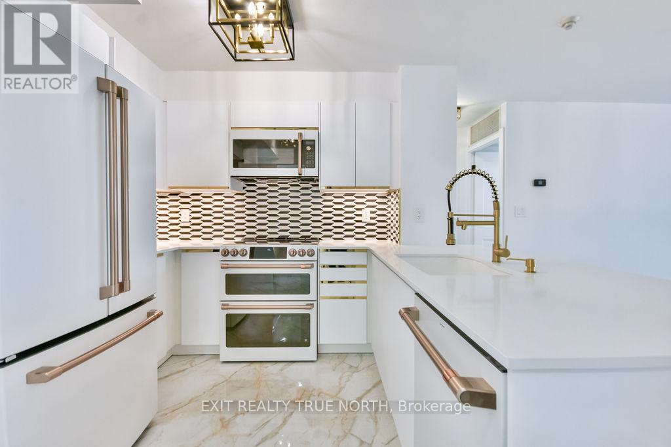5 Bedroom
3 Bathroom
1,100 - 1,500 ft2
Fireplace
Radiant Heat
$999,900
Welcome to this lovely, detached home with three bedrooms. Finished basement with 2br in bsmt.Separate entrance, laundry room in central area. Perfect for a large family or an investor.The property is currently rented, and the tenants are willing to stay or vacate.easy access to bus route, go station shopping and highway. (id:61483)
Property Details
|
MLS® Number
|
W12135605 |
|
Property Type
|
Single Family |
|
Neigbourhood
|
Weston |
|
Community Name
|
Weston |
|
Amenities Near By
|
Public Transit |
|
Features
|
Lane |
|
Parking Space Total
|
3 |
Building
|
Bathroom Total
|
3 |
|
Bedrooms Above Ground
|
3 |
|
Bedrooms Below Ground
|
2 |
|
Bedrooms Total
|
5 |
|
Age
|
51 To 99 Years |
|
Appliances
|
Water Heater, Dryer, Stove, Washer, Refrigerator |
|
Basement Features
|
Apartment In Basement, Separate Entrance |
|
Basement Type
|
N/a |
|
Construction Style Attachment
|
Detached |
|
Exterior Finish
|
Brick Veneer |
|
Fireplace Present
|
Yes |
|
Flooring Type
|
Laminate, Ceramic |
|
Foundation Type
|
Concrete |
|
Half Bath Total
|
1 |
|
Heating Type
|
Radiant Heat |
|
Stories Total
|
2 |
|
Size Interior
|
1,100 - 1,500 Ft2 |
|
Type
|
House |
|
Utility Water
|
Municipal Water |
Parking
Land
|
Acreage
|
No |
|
Land Amenities
|
Public Transit |
|
Sewer
|
Sanitary Sewer |
|
Size Depth
|
112 Ft |
|
Size Frontage
|
30 Ft |
|
Size Irregular
|
30 X 112 Ft |
|
Size Total Text
|
30 X 112 Ft |
Rooms
| Level |
Type |
Length |
Width |
Dimensions |
|
Basement |
Bedroom 4 |
2.19 m |
2.74 m |
2.19 m x 2.74 m |
|
Basement |
Bedroom 5 |
|
|
Measurements not available |
|
Basement |
Kitchen |
3.87 m |
2.37 m |
3.87 m x 2.37 m |
|
Upper Level |
Primary Bedroom |
3.35 m |
3.1 m |
3.35 m x 3.1 m |
|
Upper Level |
Bedroom 2 |
3 m |
2.9 m |
3 m x 2.9 m |
|
Upper Level |
Bedroom 3 |
2.2 m |
2.4 m |
2.2 m x 2.4 m |
|
Ground Level |
Living Room |
3.35 m |
3.08 m |
3.35 m x 3.08 m |
|
Ground Level |
Dining Room |
2.44 m |
2.47 m |
2.44 m x 2.47 m |
|
Ground Level |
Family Room |
3.81 m |
2.47 m |
3.81 m x 2.47 m |
|
Ground Level |
Kitchen |
3 m |
2 m |
3 m x 2 m |
https://www.realtor.ca/real-estate/28284933/71-clouston-avenue-toronto-weston-weston

