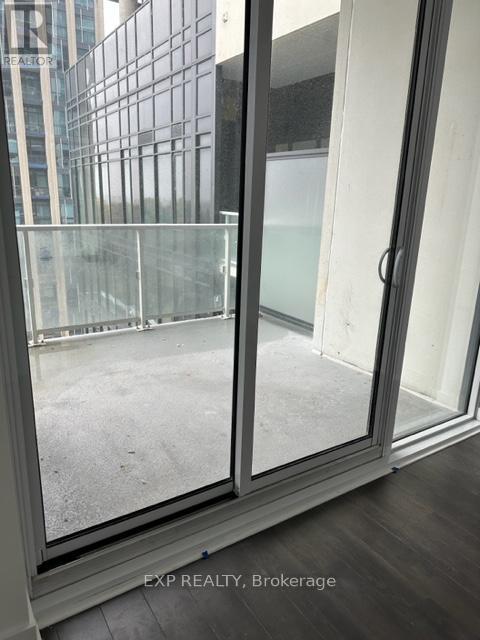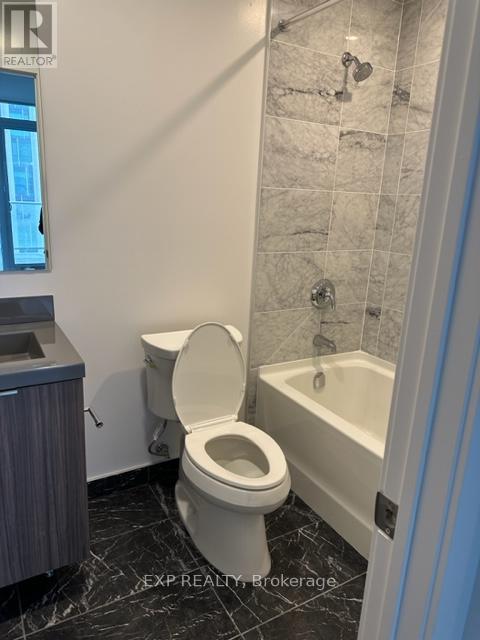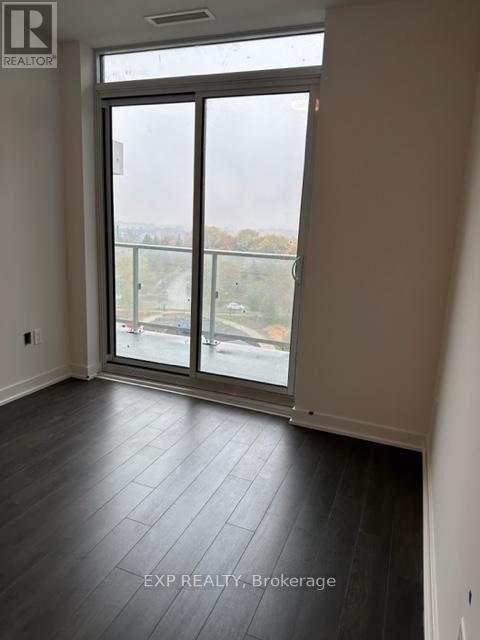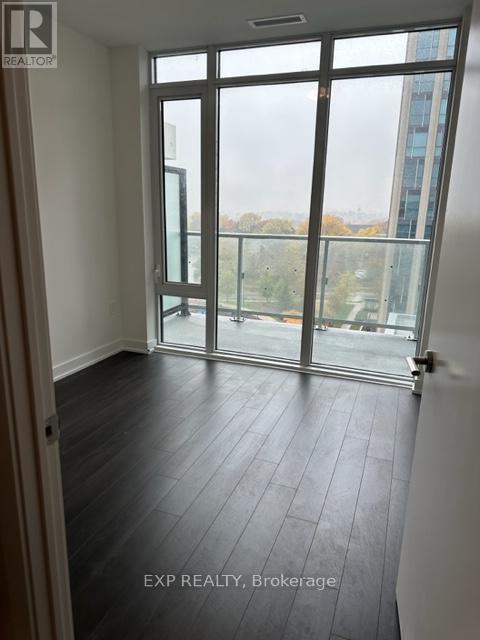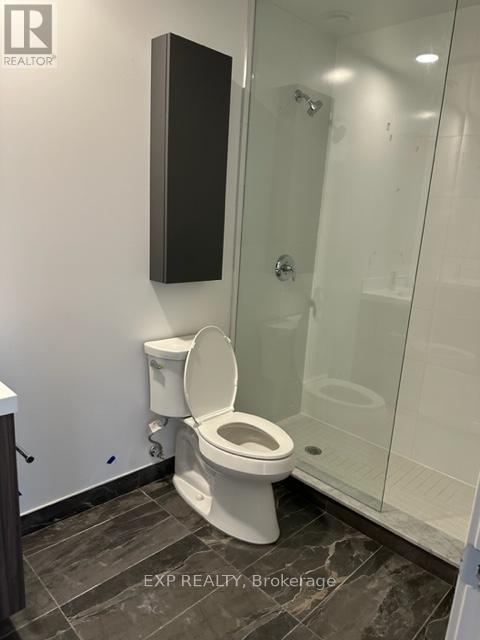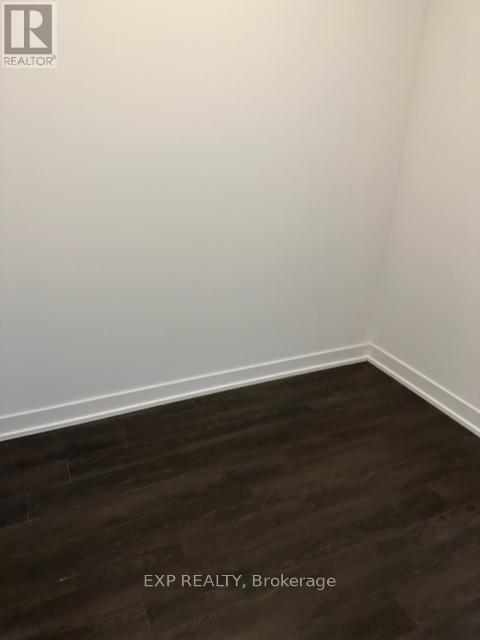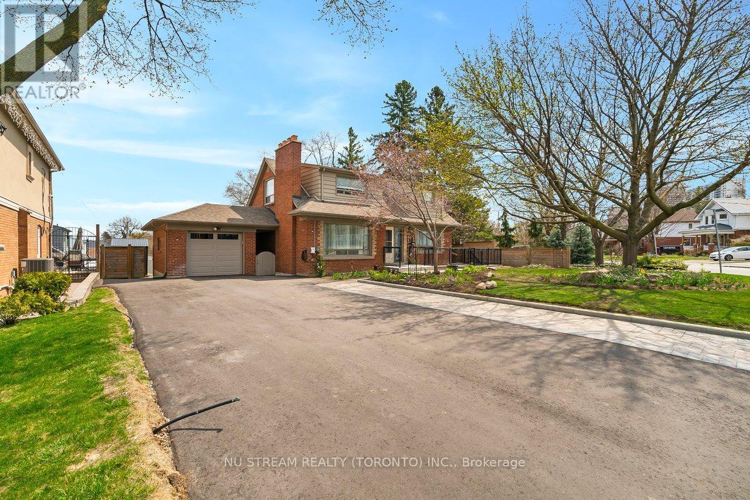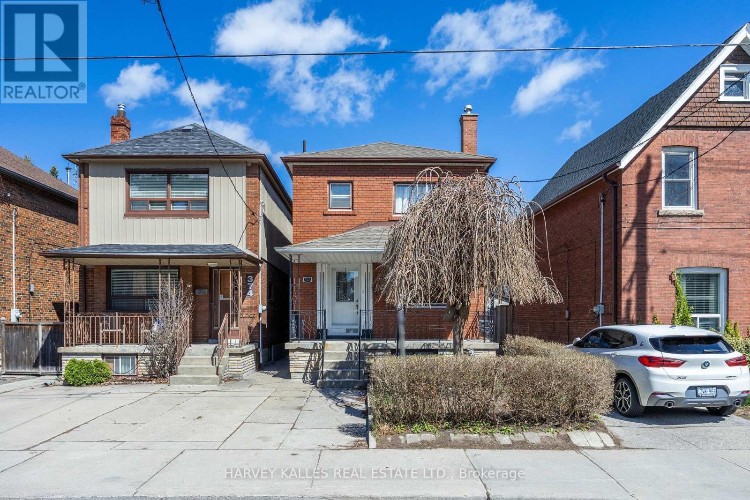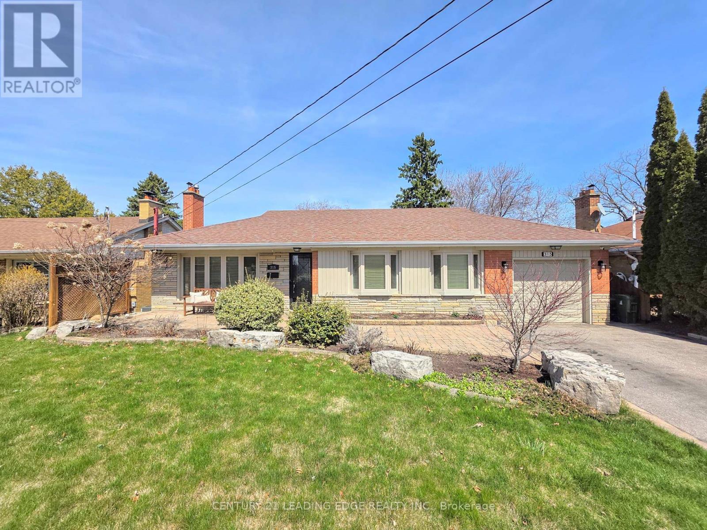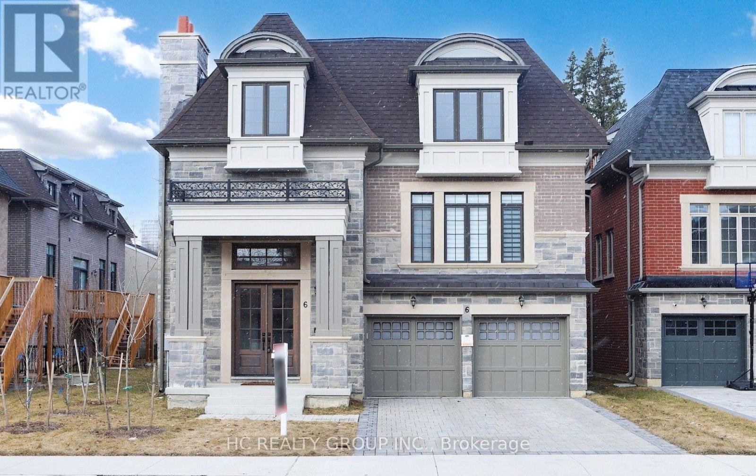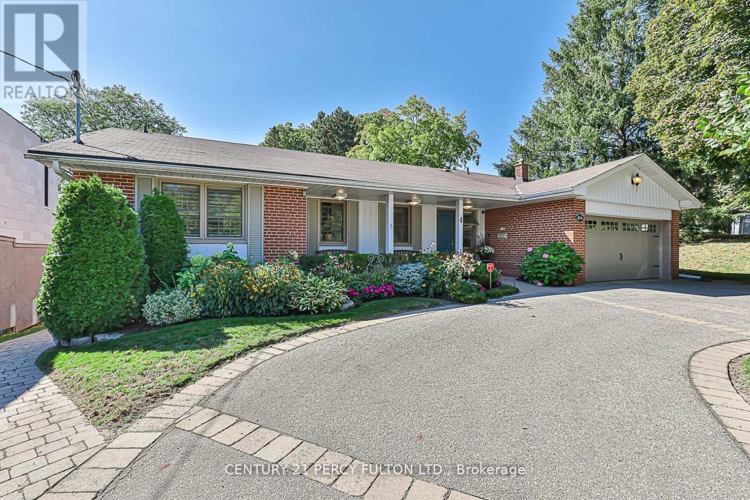702 - 50 O'neil Road Toronto, Ontario M3C 0R1
$699,000Maintenance, Heat, Insurance, Water, Common Area Maintenance, Parking
$790 Monthly
Maintenance, Heat, Insurance, Water, Common Area Maintenance, Parking
$790 MonthlyUnbeatable Location! Welcome To This Stunning, Newly Built 2-Bedroom + Den, 2 Full Bath Condo In The Highly Sought-After Shops At Don Mills Community. Boasting A Bright And Spacious Open-Concept Layout That Seamlessly Connects The Living, Dining, Kitchen, And Den Areas. Perfect For Modern Living. Step Out Onto The Expansive Terrace Through Two Sliding Doors And Take In Breathtaking Views Of Toronto. An Ideal Spot To Enjoy Your Morning Coffee Or Relax In A Serene Setting. Conveniently Located Close To Major Highways, TTC, Top-Rated Schools, Hospitals, Shopping, Edward Gardens, And More. Includes One Underground Parking Space. Enjoy World-Class Building Amenities: A Fully Equipped Fitness Centre, Sauna, Indoor & Outdoor Pools, An Elegant Party Room, Beautifully Landscaped Terrace With BBQ, 24-Hour Concierge And Security Services, And More! INVESTORS DREAM CONDO (id:61483)
Property Details
| MLS® Number | C12098857 |
| Property Type | Single Family |
| Community Name | Banbury-Don Mills |
| Community Features | Pet Restrictions |
| Features | Balcony, Carpet Free |
| Parking Space Total | 1 |
Building
| Bathroom Total | 2 |
| Bedrooms Above Ground | 2 |
| Bedrooms Below Ground | 1 |
| Bedrooms Total | 3 |
| Age | 0 To 5 Years |
| Appliances | Garage Door Opener Remote(s), Dishwasher, Dryer, Microwave, Stove, Washer, Window Coverings, Refrigerator |
| Cooling Type | Central Air Conditioning |
| Exterior Finish | Concrete |
| Flooring Type | Laminate |
| Heating Fuel | Natural Gas |
| Heating Type | Heat Pump |
| Size Interior | 800 - 899 Ft2 |
| Type | Apartment |
Parking
| Underground | |
| Garage |
Land
| Acreage | No |
Rooms
| Level | Type | Length | Width | Dimensions |
|---|---|---|---|---|
| Main Level | Kitchen | 3.45 m | 2.59 m | 3.45 m x 2.59 m |
| Main Level | Living Room | 3.39 m | 2.9 m | 3.39 m x 2.9 m |
| Main Level | Den | 2.41 m | 1.96 m | 2.41 m x 1.96 m |
| Main Level | Primary Bedroom | 4.18 m | 2.77 m | 4.18 m x 2.77 m |
| Main Level | Bedroom 2 | 3.05 m | 2.99 m | 3.05 m x 2.99 m |
Contact Us
Contact us for more information
