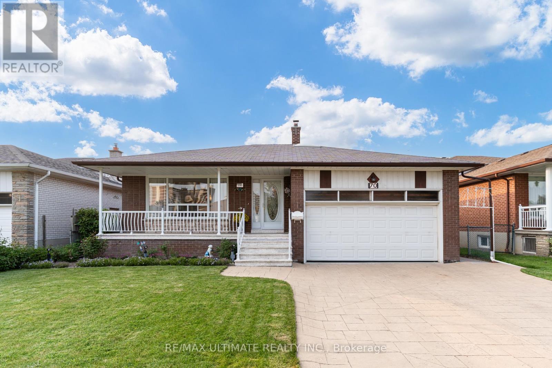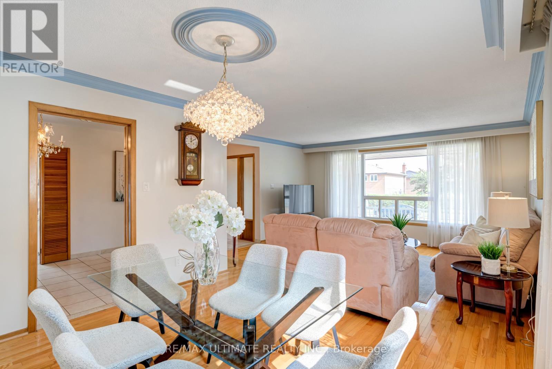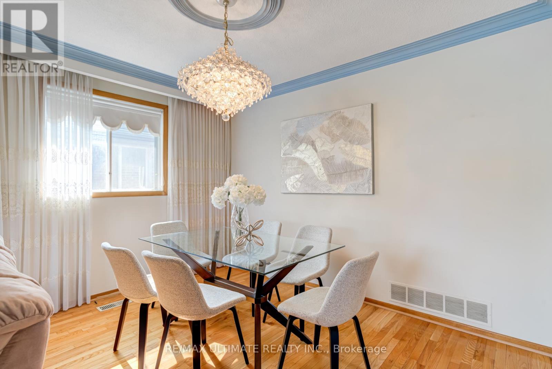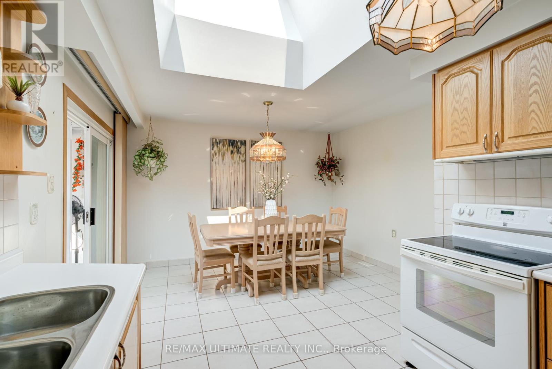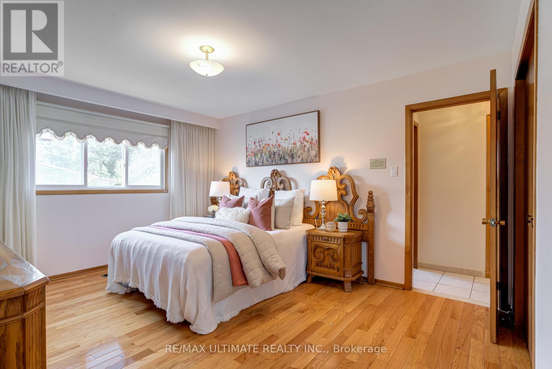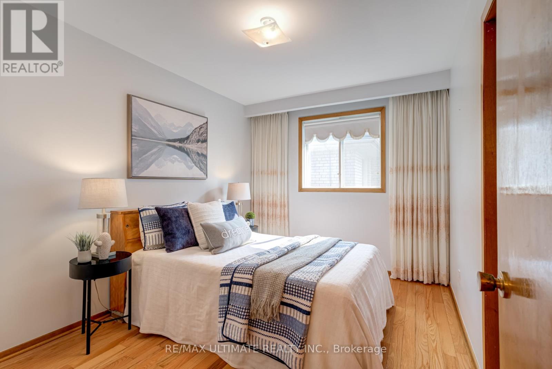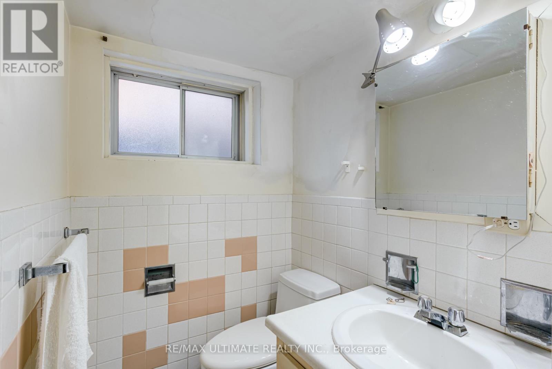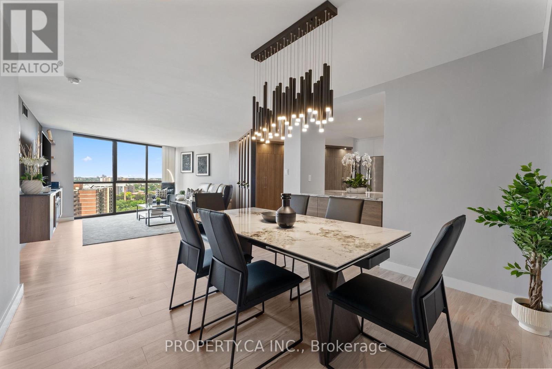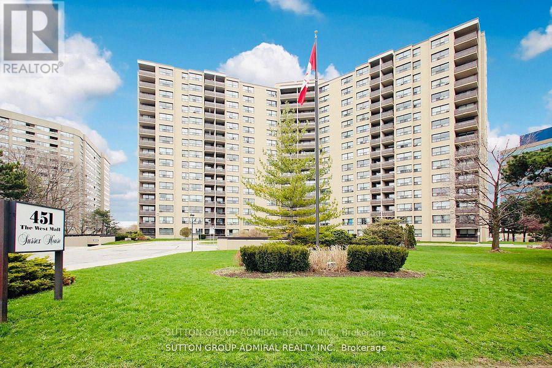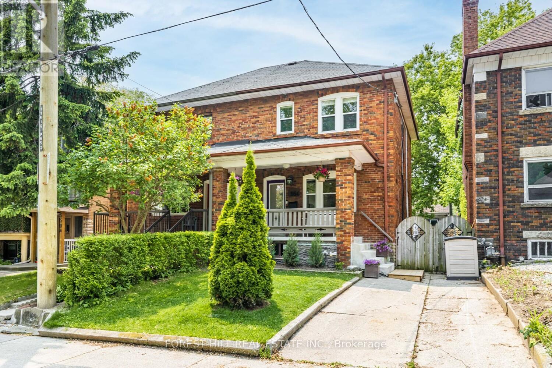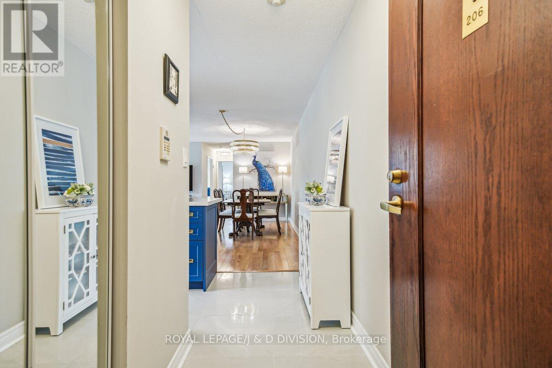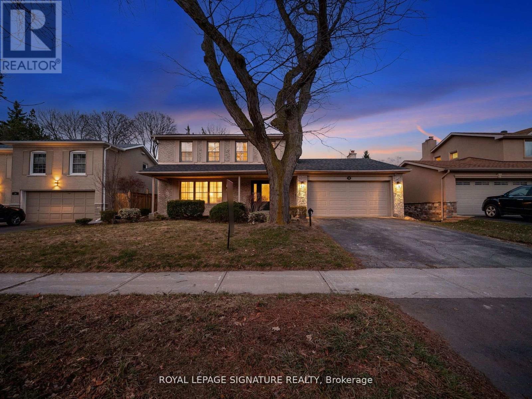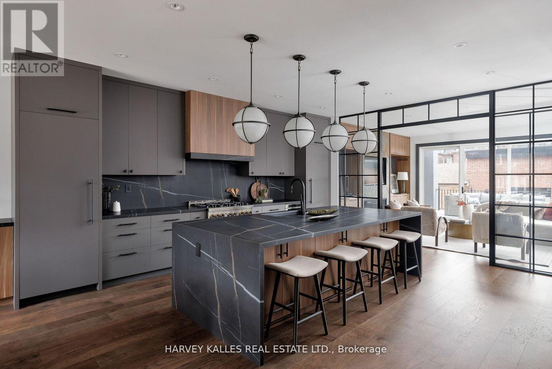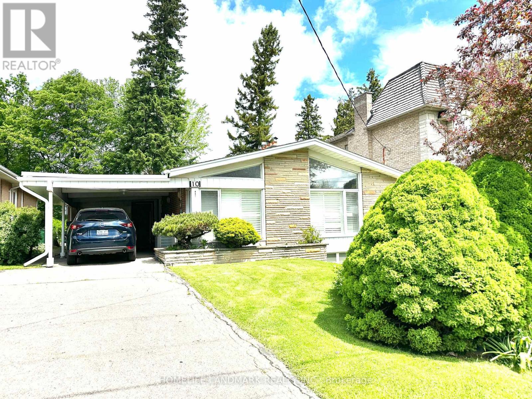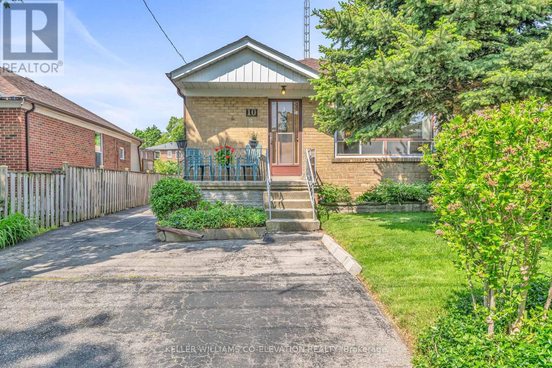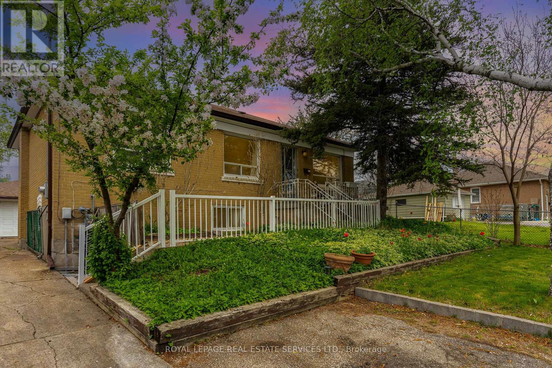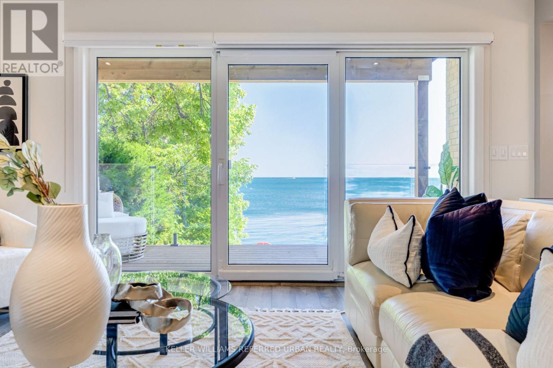70 Bickerton Crescent Toronto, Ontario M2J 3T1
$1,188,000
A Bright Beginning in Pleasant View! Welcome to 70 Bickerton Crescent A Charming 3+1 Bed, 3-Bath Bungalow With Great Bones, Fresh Energy, And Tons Of Potential In The Heart Of Pleasant View. With Almost 1500 Square Feet, Enjoy A Sun-Soaked Living Space, Spacious Eat-In Kitchen With Skylight, And A Private Ensuite In The Primary Bedroom. Downstairs? A Fully Finished Basement With 2nd Kitchen, Bathroom, And Two Separate Entrances Perfect For In-Laws, Teens, Or Rental Income. Step Into The Sunroom Retreat And Out To A Lush Backyard With Your Very Own Greenhouse! Minutes To Fairview Mall, Top Schools, Transit And Highways. Move In, Rent Out Or Reimagine Your Dream Home, This One Checks All The Boxes! Offers Incredible Potential With Endless Upside! (Home is Being Sold As-Is) (id:61483)
Open House
This property has open houses!
2:00 pm
Ends at:4:00 pm
2:00 pm
Ends at:4:00 pm
Property Details
| MLS® Number | C12197256 |
| Property Type | Single Family |
| Neigbourhood | Pleasant View |
| Community Name | Pleasant View |
| Parking Space Total | 4 |
Building
| Bathroom Total | 3 |
| Bedrooms Above Ground | 3 |
| Bedrooms Total | 3 |
| Appliances | Water Heater, Dishwasher, Dryer, Stove, Washer, Window Coverings, Refrigerator |
| Architectural Style | Bungalow |
| Basement Features | Apartment In Basement, Separate Entrance |
| Basement Type | N/a |
| Construction Style Attachment | Detached |
| Cooling Type | Central Air Conditioning |
| Exterior Finish | Brick |
| Fireplace Present | Yes |
| Flooring Type | Hardwood, Tile, Ceramic |
| Foundation Type | Block |
| Half Bath Total | 1 |
| Heating Fuel | Natural Gas |
| Heating Type | Forced Air |
| Stories Total | 1 |
| Size Interior | 1,100 - 1,500 Ft2 |
| Type | House |
| Utility Water | Municipal Water |
Parking
| Attached Garage | |
| Garage |
Land
| Acreage | No |
| Sewer | Sanitary Sewer |
| Size Depth | 120 Ft ,2 In |
| Size Frontage | 50 Ft ,1 In |
| Size Irregular | 50.1 X 120.2 Ft |
| Size Total Text | 50.1 X 120.2 Ft |
Rooms
| Level | Type | Length | Width | Dimensions |
|---|---|---|---|---|
| Basement | Kitchen | 6.27 m | 2.97 m | 6.27 m x 2.97 m |
| Basement | Recreational, Games Room | 3.96 m | 7.26 m | 3.96 m x 7.26 m |
| Basement | Recreational, Games Room | 6.78 m | 5.77 m | 6.78 m x 5.77 m |
| Main Level | Living Room | 4.75 m | 3.86 m | 4.75 m x 3.86 m |
| Main Level | Dining Room | 3.56 m | 2.95 m | 3.56 m x 2.95 m |
| Main Level | Kitchen | 3.05 m | 3 m | 3.05 m x 3 m |
| Main Level | Eating Area | 3.94 m | 2.57 m | 3.94 m x 2.57 m |
| Main Level | Primary Bedroom | 4.37 m | 3.56 m | 4.37 m x 3.56 m |
| Main Level | Bedroom 2 | 3.61 m | 3.23 m | 3.61 m x 3.23 m |
| Main Level | Bedroom 3 | 3.6 m | 2.69 m | 3.6 m x 2.69 m |
| Main Level | Solarium | 4.75 m | 3.78 m | 4.75 m x 3.78 m |
Contact Us
Contact us for more information
