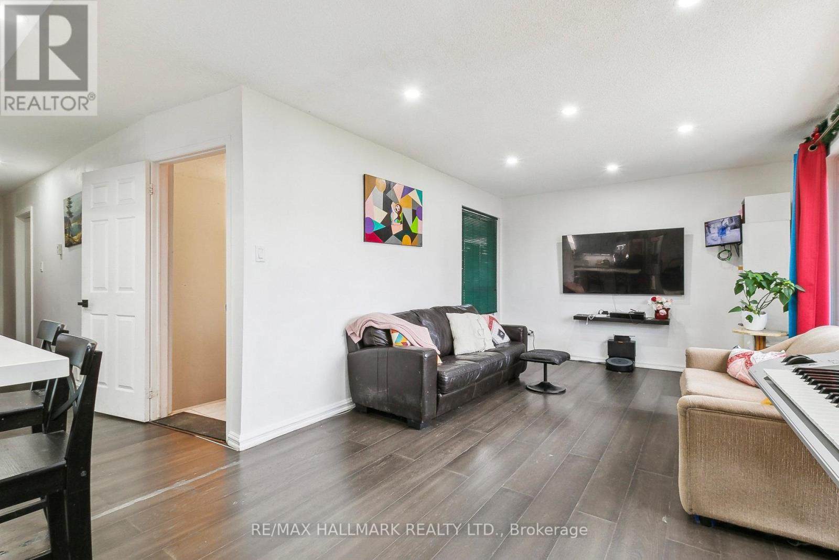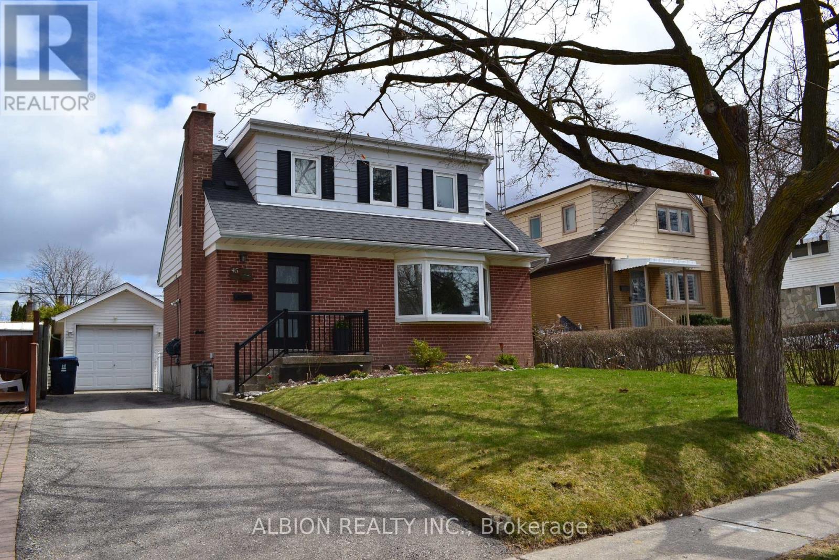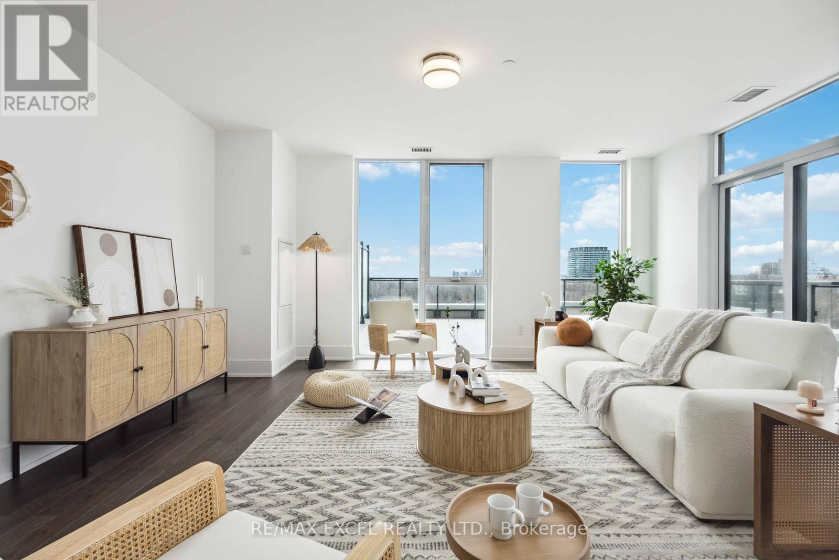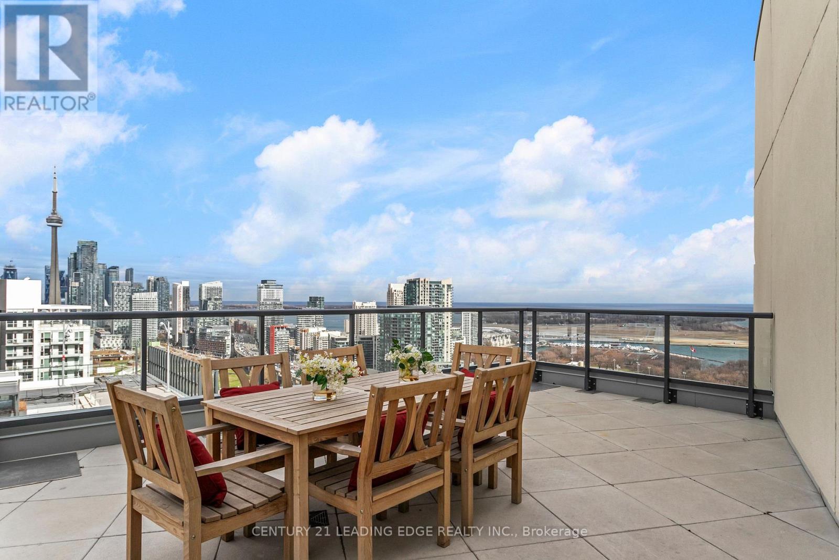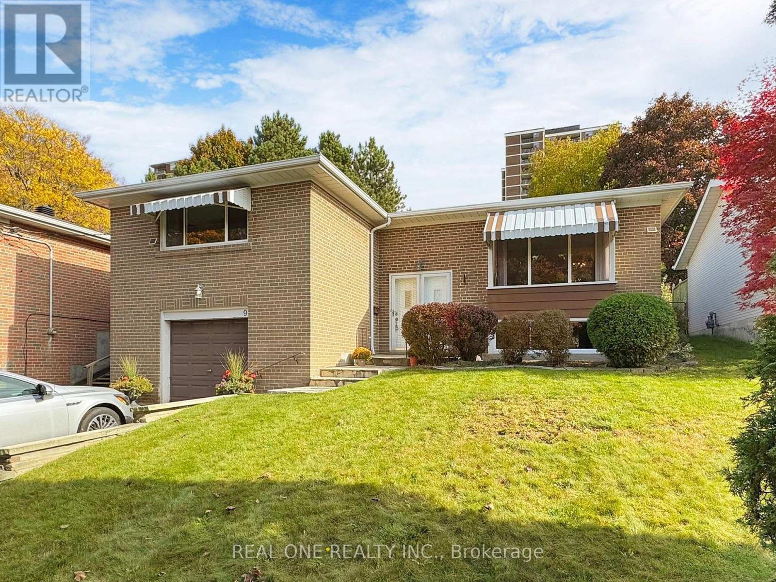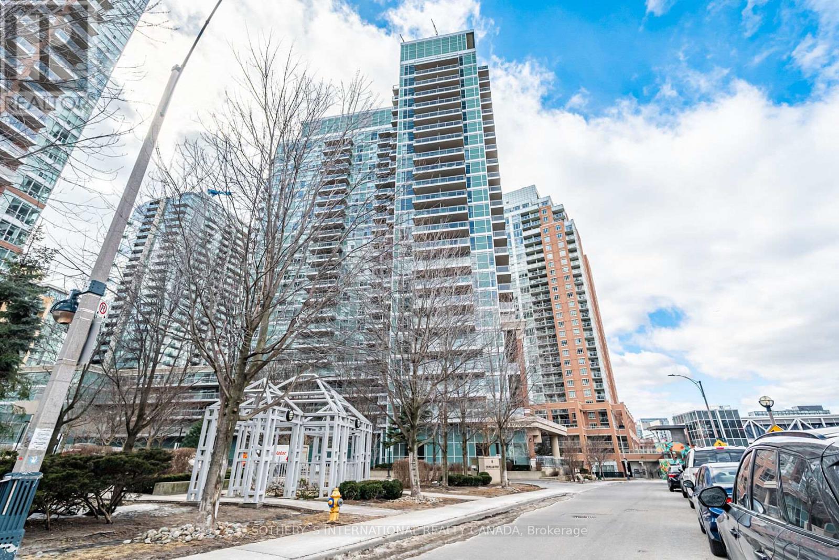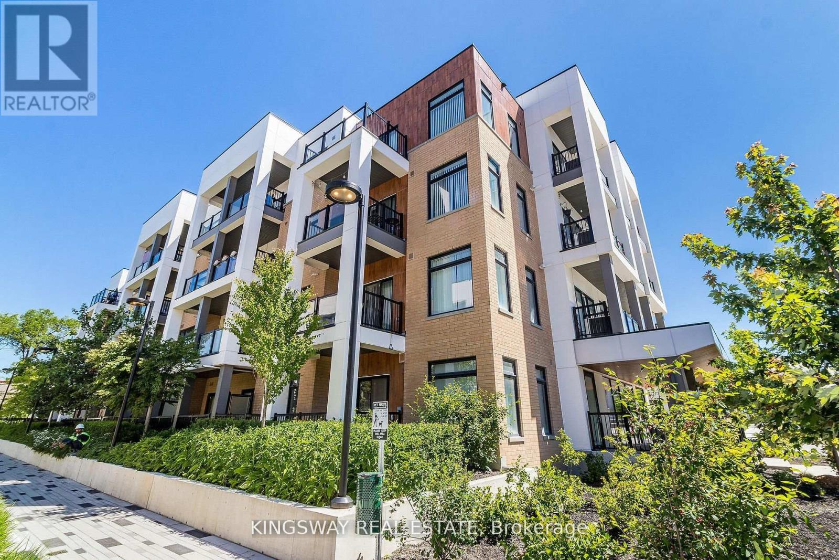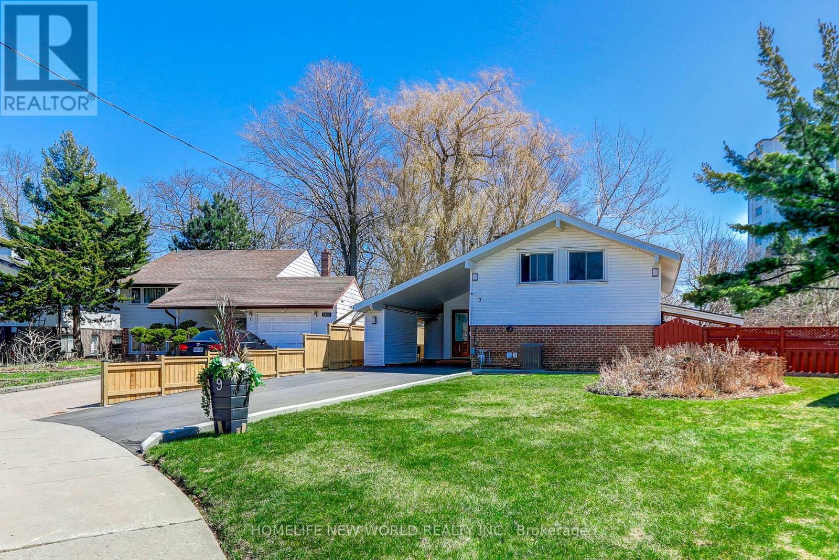7 Bedroom
3 Bathroom
1,100 - 1,500 ft2
Bungalow
Central Air Conditioning
Forced Air
$1,250,000
* Endless possibilities and opportunity awaits with this fantastic bungalow sitting on a 50 ft x 119 ft lot * Main floor features 3 bedrooms plus 4 additional bedrooms and second kitchen in the basement * Unique entrance gives the option of entering the home to the main floor or basement * Main floor walk out to the rear deck * Ample driveway parking for all your needs * Backyard shed for extra storage *** Prime location near Hwy 27, Humber College, William Osler Hospital, Woodbine Mall, grocery shopping, TTC transit, and the list goes on *** (id:61483)
Property Details
|
MLS® Number
|
W12082581 |
|
Property Type
|
Single Family |
|
Neigbourhood
|
Etobicoke |
|
Community Name
|
West Humber-Clairville |
|
Amenities Near By
|
Hospital, Public Transit |
|
Equipment Type
|
Water Heater |
|
Parking Space Total
|
8 |
|
Rental Equipment Type
|
Water Heater |
|
Structure
|
Shed |
Building
|
Bathroom Total
|
3 |
|
Bedrooms Above Ground
|
3 |
|
Bedrooms Below Ground
|
4 |
|
Bedrooms Total
|
7 |
|
Age
|
31 To 50 Years |
|
Appliances
|
Dishwasher, Dryer, Stove, Washer, Window Coverings, Refrigerator |
|
Architectural Style
|
Bungalow |
|
Basement Development
|
Finished |
|
Basement Type
|
N/a (finished) |
|
Construction Style Attachment
|
Detached |
|
Cooling Type
|
Central Air Conditioning |
|
Exterior Finish
|
Brick |
|
Heating Fuel
|
Natural Gas |
|
Heating Type
|
Forced Air |
|
Stories Total
|
1 |
|
Size Interior
|
1,100 - 1,500 Ft2 |
|
Type
|
House |
|
Utility Water
|
Municipal Water |
Parking
Land
|
Acreage
|
No |
|
Fence Type
|
Fenced Yard |
|
Land Amenities
|
Hospital, Public Transit |
|
Sewer
|
Sanitary Sewer |
|
Size Depth
|
119 Ft ,3 In |
|
Size Frontage
|
50 Ft |
|
Size Irregular
|
50 X 119.3 Ft |
|
Size Total Text
|
50 X 119.3 Ft |
|
Zoning Description
|
Residential |
https://www.realtor.ca/real-estate/28167528/70-alicewood-court-toronto-west-humber-clairville-west-humber-clairville





