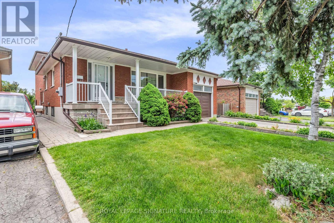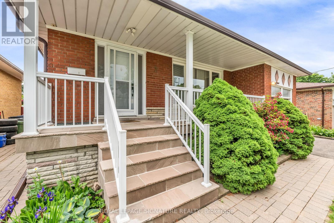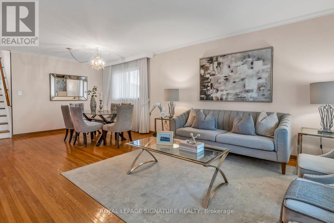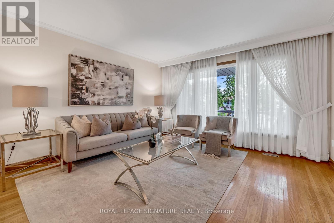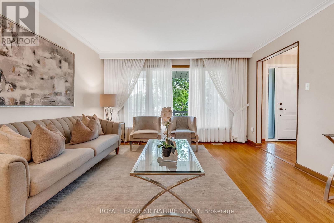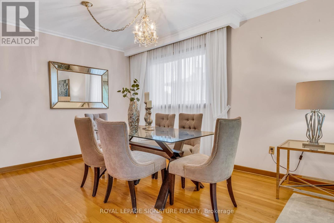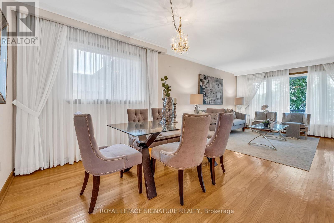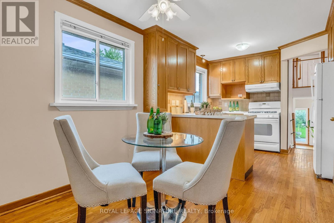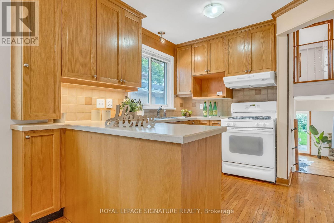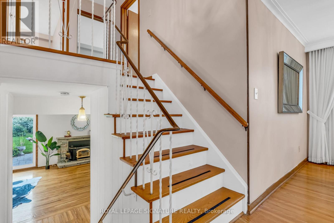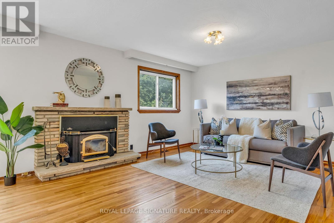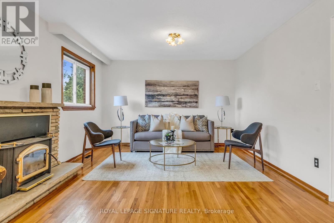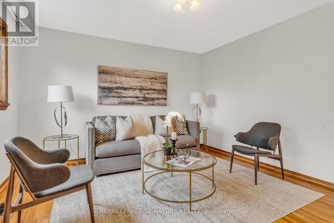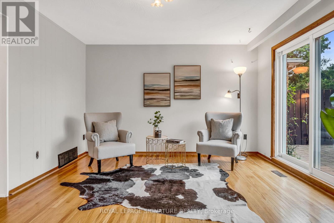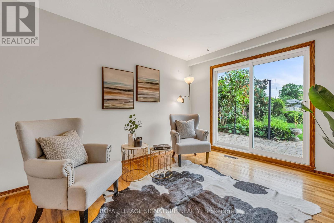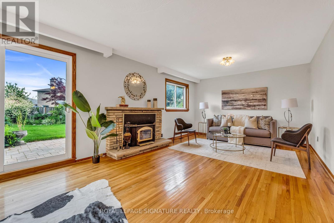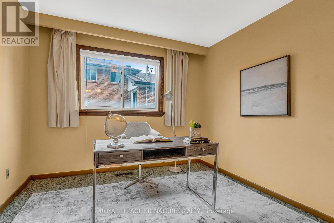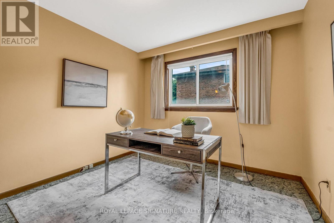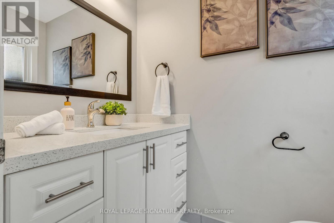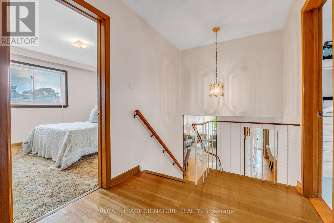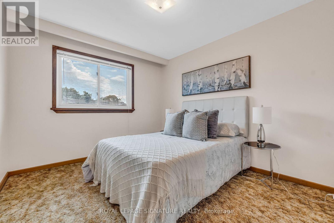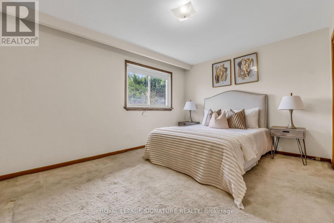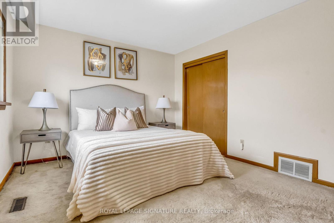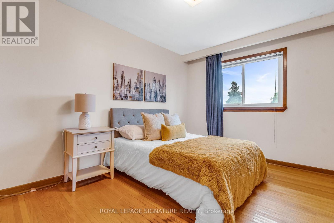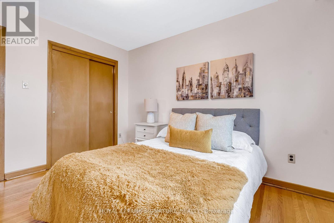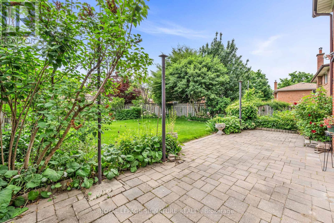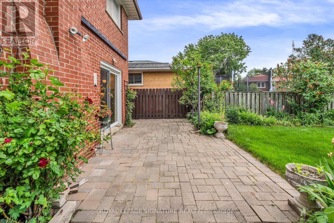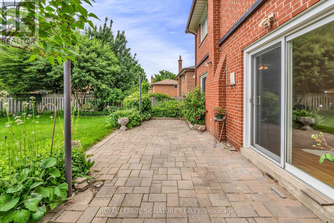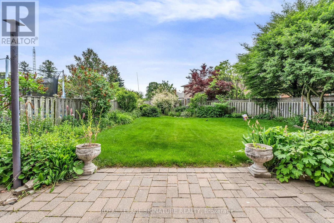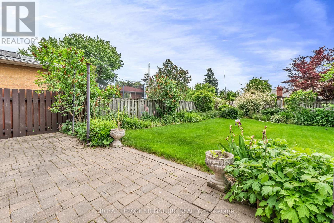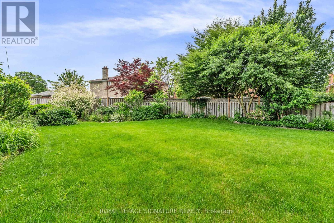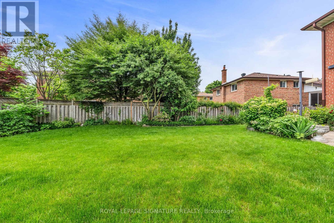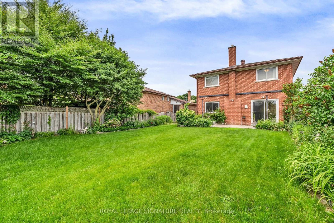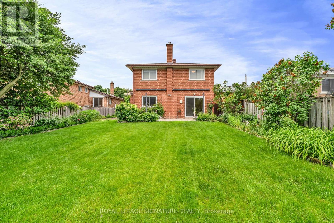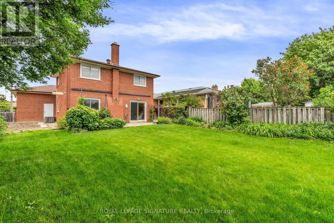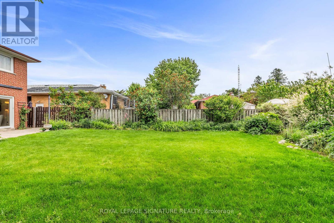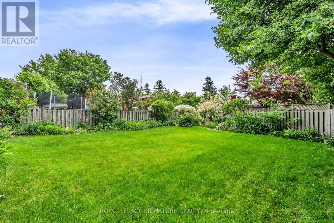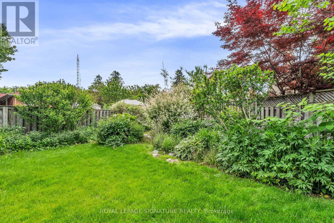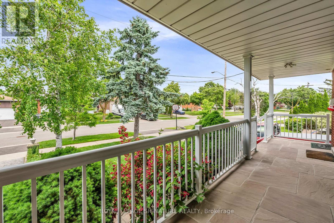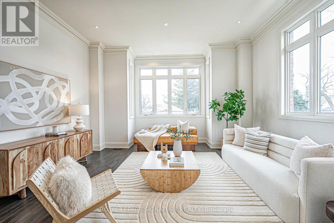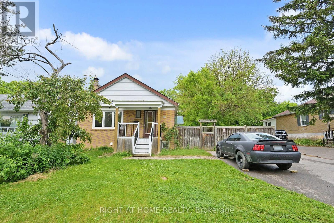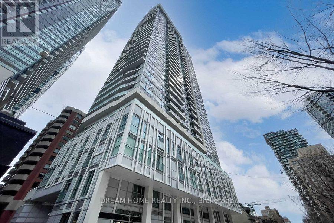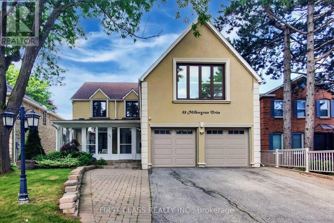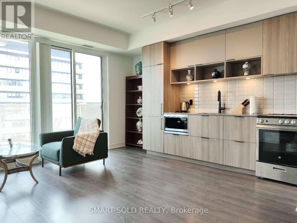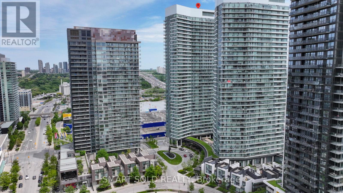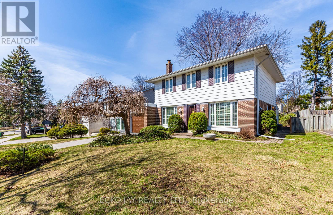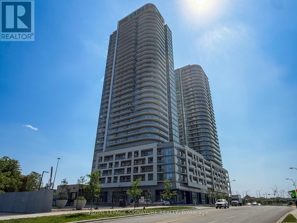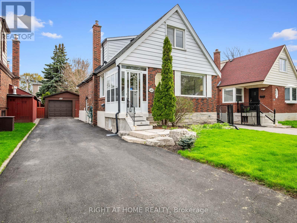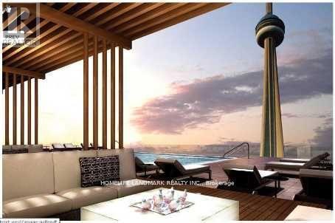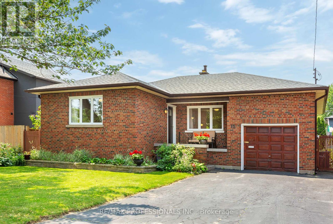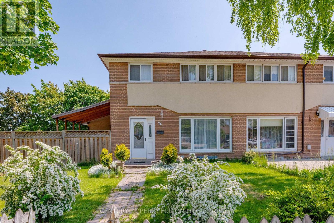7 West Wareside Road Toronto, Ontario M9C 3H9
$999,000
Rarely Offered Premium Lot In The Heart Of Etobicoke. This Amazing Property Boasts A Muskoka Like Backyard That Transports You Into A Serene Beautiful Green Space. A Well Maintained Three Bedroom Back Split With An Office Space That Can Double As A Fourth Bedroom Or Guest Room. Spacious Living And Dining Spaces, Functional Kitchen With Eat In Breakfast Area And Generous Sized Family Room With Fireplace And Walk Out To The Backyard. Short Drive To Downtown, Minutes To Transit, Shopping, Groceries, Malls, Highways And Top Rated Schools. Enjoy Centennial Park Only A Stones Throw Away From This Home. Green Spaces And Parks All Within Walking Distance. You Can't Beat This Location! Ample Parking And Sunlight For This Wonderful Family Home And Plenty Of Space To Grow Into. (id:61483)
Open House
This property has open houses!
2:00 pm
Ends at:4:00 pm
2:00 pm
Ends at:4:00 pm
Property Details
| MLS® Number | W12214631 |
| Property Type | Single Family |
| Neigbourhood | Eringate-Centennial-West Deane |
| Community Name | Eringate-Centennial-West Deane |
| Parking Space Total | 5 |
Building
| Bathroom Total | 2 |
| Bedrooms Above Ground | 3 |
| Bedrooms Below Ground | 1 |
| Bedrooms Total | 4 |
| Appliances | Water Heater |
| Basement Development | Finished |
| Basement Type | N/a (finished) |
| Construction Style Attachment | Detached |
| Construction Style Split Level | Backsplit |
| Cooling Type | Central Air Conditioning |
| Exterior Finish | Brick |
| Fireplace Present | Yes |
| Foundation Type | Block |
| Half Bath Total | 1 |
| Heating Fuel | Natural Gas |
| Heating Type | Forced Air |
| Size Interior | 1,500 - 2,000 Ft2 |
| Type | House |
| Utility Water | Municipal Water |
Parking
| Attached Garage | |
| Garage |
Land
| Acreage | No |
| Sewer | Sanitary Sewer |
| Size Depth | 164 Ft ,6 In |
| Size Frontage | 42 Ft ,6 In |
| Size Irregular | 42.5 X 164.5 Ft |
| Size Total Text | 42.5 X 164.5 Ft |
Contact Us
Contact us for more information
