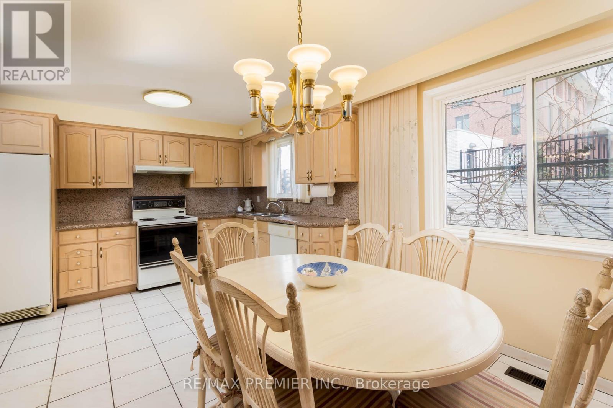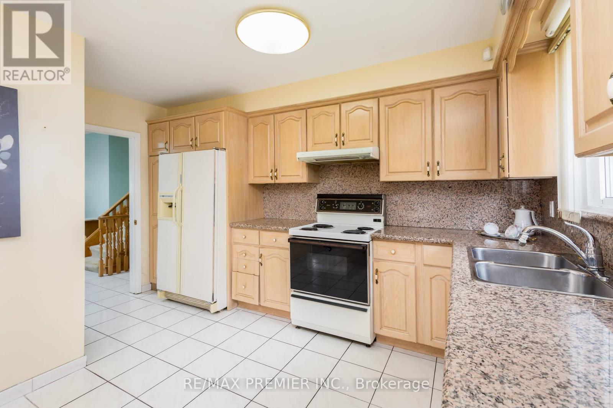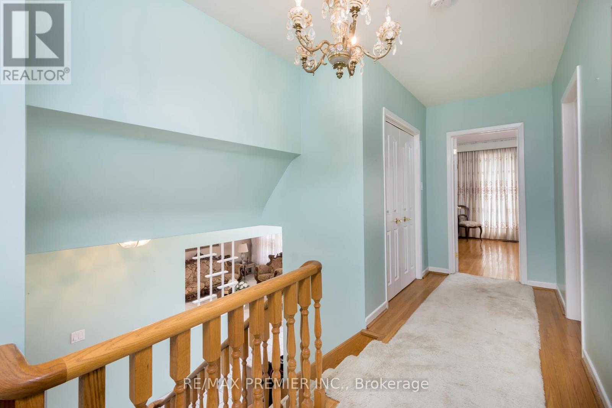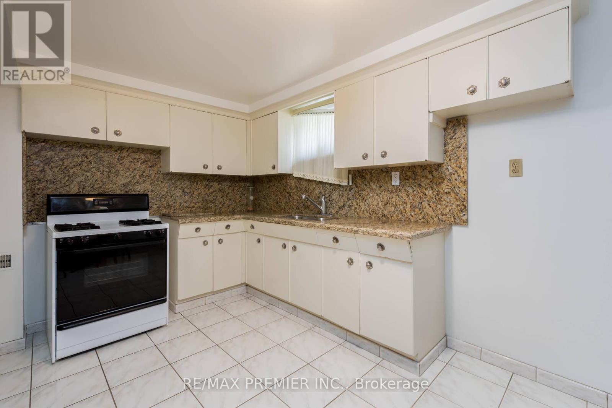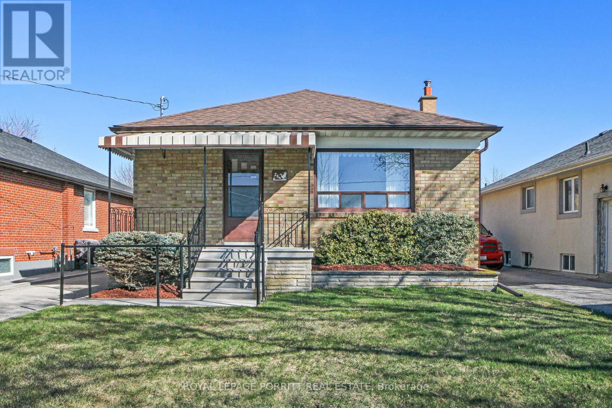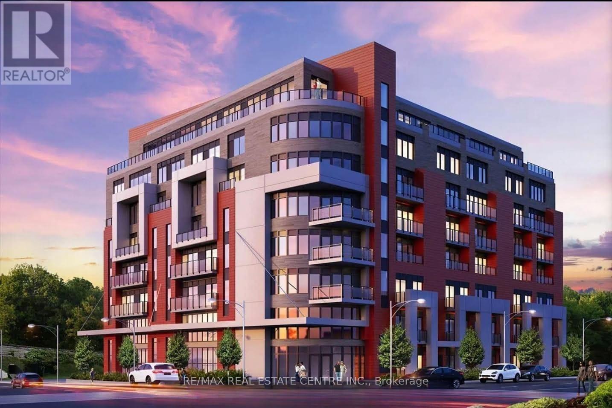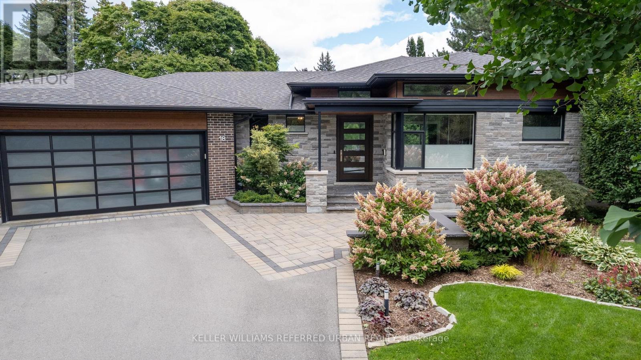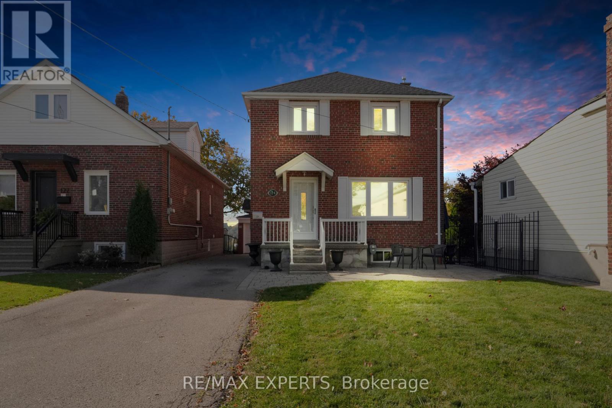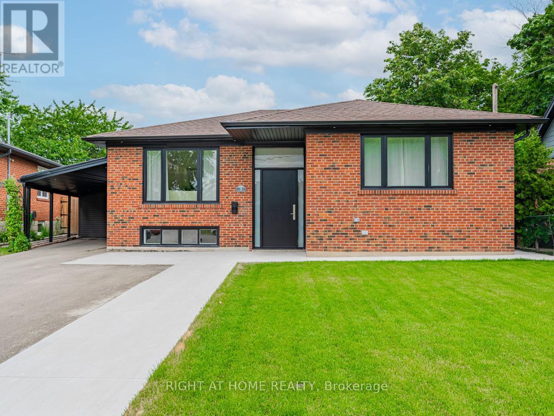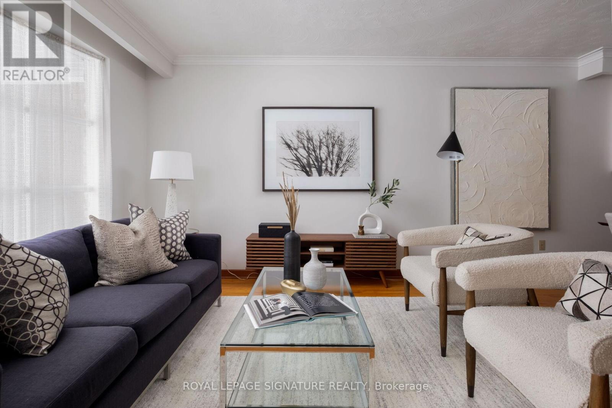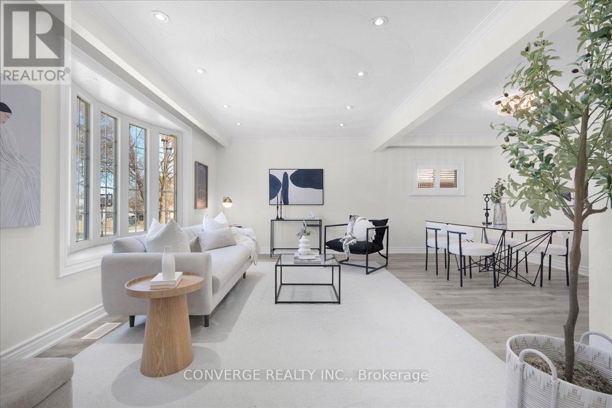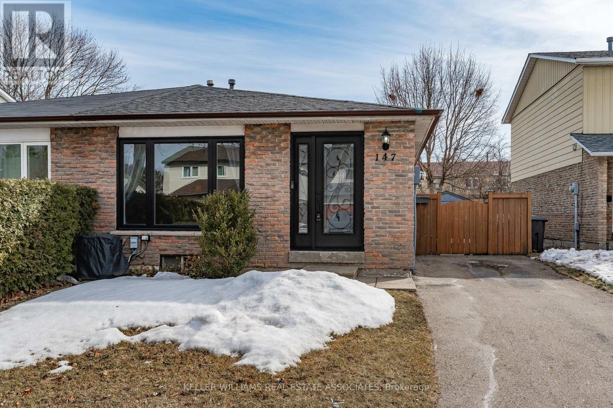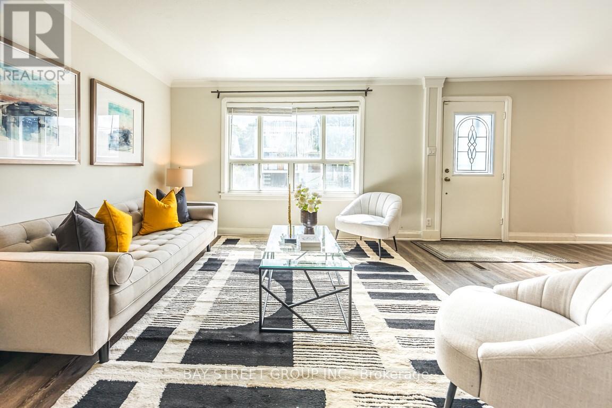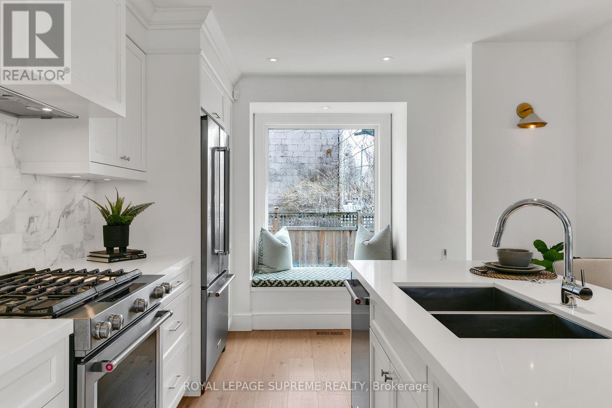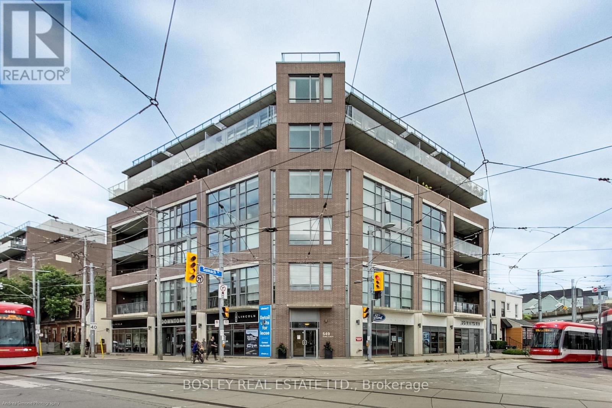3 Bedroom
2 Bathroom
2,000 - 2,500 ft2
Fireplace
Central Air Conditioning
Forced Air
$1,175,000
Renovator's Dream with Rental Income Potential - Nestled in a Quiet Court in Desirable Downsview-Roding Community this Spacious (approx 2100 Sq.Ft) 4-Level Sidesplit Features a Double-Car Garage, 6-Car Driveway (no sidewalk), Formal Living/Dining Room with Large Picture Windows and Crown Mouldings, Spacious Eat-In Kitchen with Granite C/T & Backsplash, an Inviting Family Room with Walk-Out to Patio, Separate Entrance and 3-Pc Bath. The Upper Level Features a Large Primary Bedroom with Walk-Out to Balcony, 2 More Generous Bedrooms, and a 4-Pc Bath. The Finished Basement Offers Additional Living Space complete with Eat-In Kitchen, Rec Room with Fireplace and Wet Bar - Customizable Space for Future Potential In-Law Suite. Steps To School, Shops, Downsview Park - Minutes to York University, Humber River Hospital, TTC/Subway and Quick Access to Highway 401. This Gem is Waiting for Your Creative Touch! (id:61483)
Property Details
|
MLS® Number
|
W12093805 |
|
Property Type
|
Single Family |
|
Community Name
|
Downsview-Roding-CFB |
|
Parking Space Total
|
8 |
Building
|
Bathroom Total
|
2 |
|
Bedrooms Above Ground
|
3 |
|
Bedrooms Total
|
3 |
|
Amenities
|
Fireplace(s) |
|
Appliances
|
All |
|
Basement Development
|
Finished |
|
Basement Features
|
Separate Entrance |
|
Basement Type
|
N/a (finished) |
|
Construction Style Attachment
|
Detached |
|
Construction Style Split Level
|
Sidesplit |
|
Cooling Type
|
Central Air Conditioning |
|
Exterior Finish
|
Brick |
|
Fireplace Present
|
Yes |
|
Flooring Type
|
Tile, Carpeted, Hardwood |
|
Foundation Type
|
Poured Concrete |
|
Heating Fuel
|
Natural Gas |
|
Heating Type
|
Forced Air |
|
Size Interior
|
2,000 - 2,500 Ft2 |
|
Type
|
House |
|
Utility Water
|
Municipal Water |
Parking
Land
|
Acreage
|
No |
|
Sewer
|
Sanitary Sewer |
|
Size Depth
|
104 Ft ,1 In |
|
Size Frontage
|
55 Ft |
|
Size Irregular
|
55 X 104.1 Ft |
|
Size Total Text
|
55 X 104.1 Ft |
Rooms
| Level |
Type |
Length |
Width |
Dimensions |
|
Second Level |
Primary Bedroom |
5.21 m |
3.69 m |
5.21 m x 3.69 m |
|
Second Level |
Bedroom 2 |
3.81 m |
3.2 m |
3.81 m x 3.2 m |
|
Second Level |
Bedroom 3 |
4.18 m |
3.2 m |
4.18 m x 3.2 m |
|
Basement |
Recreational, Games Room |
7.95 m |
5.79 m |
7.95 m x 5.79 m |
|
Basement |
Kitchen |
5.51 m |
3 m |
5.51 m x 3 m |
|
Lower Level |
Family Room |
5.21 m |
4.05 m |
5.21 m x 4.05 m |
|
Main Level |
Kitchen |
5.8 m |
3.05 m |
5.8 m x 3.05 m |
|
Main Level |
Eating Area |
5.8 m |
3.05 m |
5.8 m x 3.05 m |
|
Main Level |
Living Room |
3.87 m |
3.05 m |
3.87 m x 3.05 m |
|
Main Level |
Dining Room |
3.87 m |
3.05 m |
3.87 m x 3.05 m |
https://www.realtor.ca/real-estate/28192714/7-jennifer-court-toronto-downsview-roding-cfb-downsview-roding-cfb






