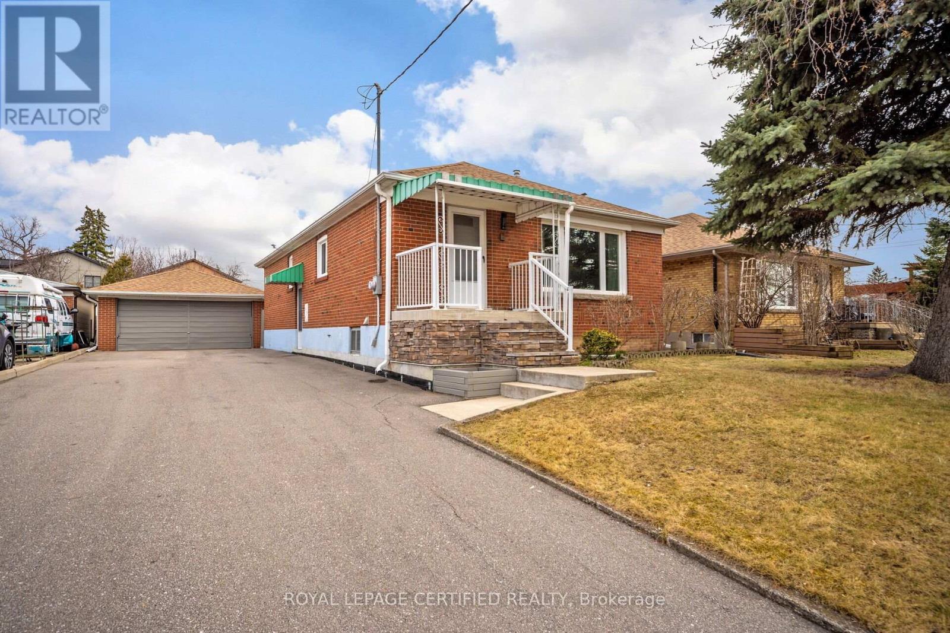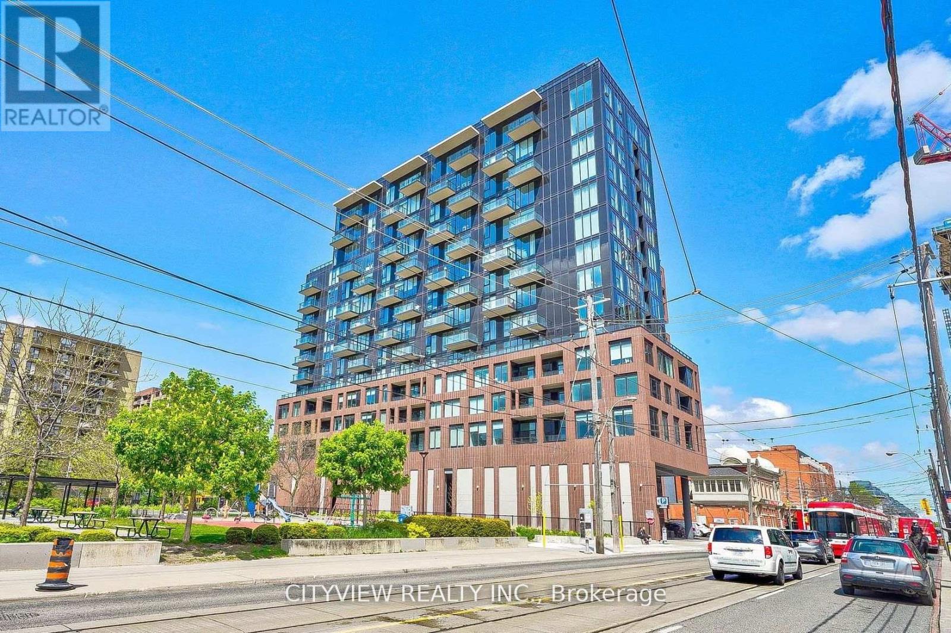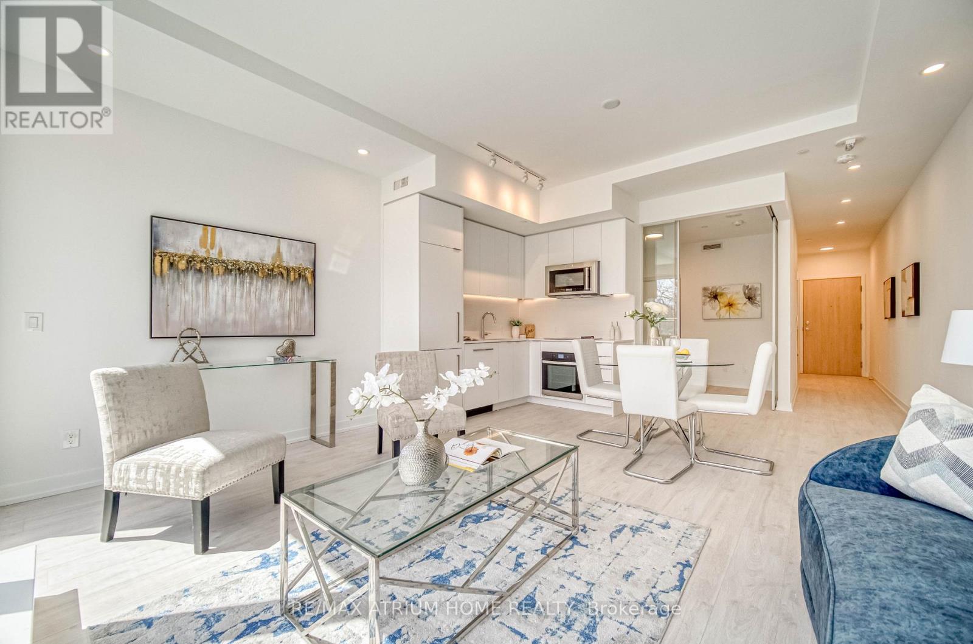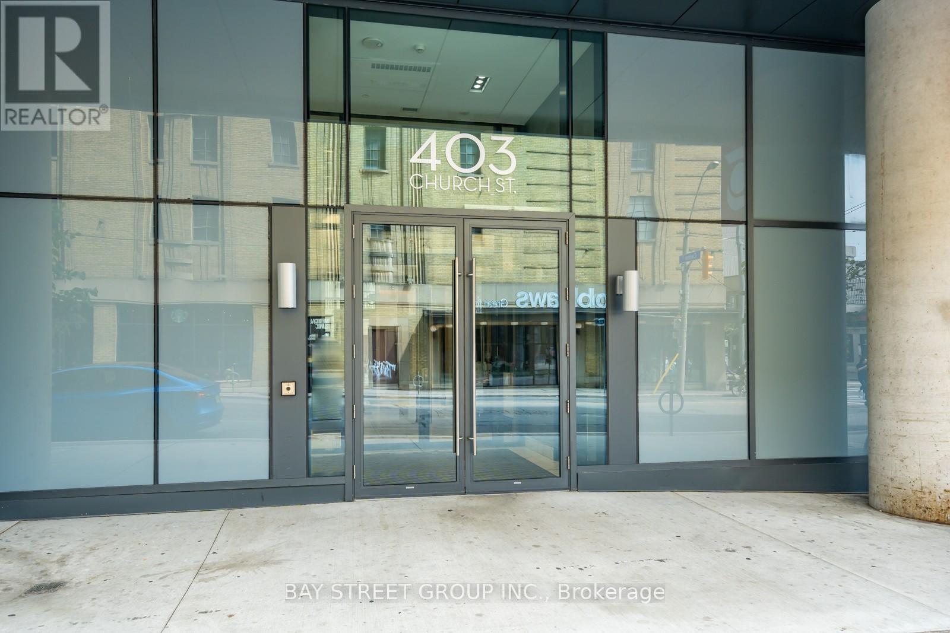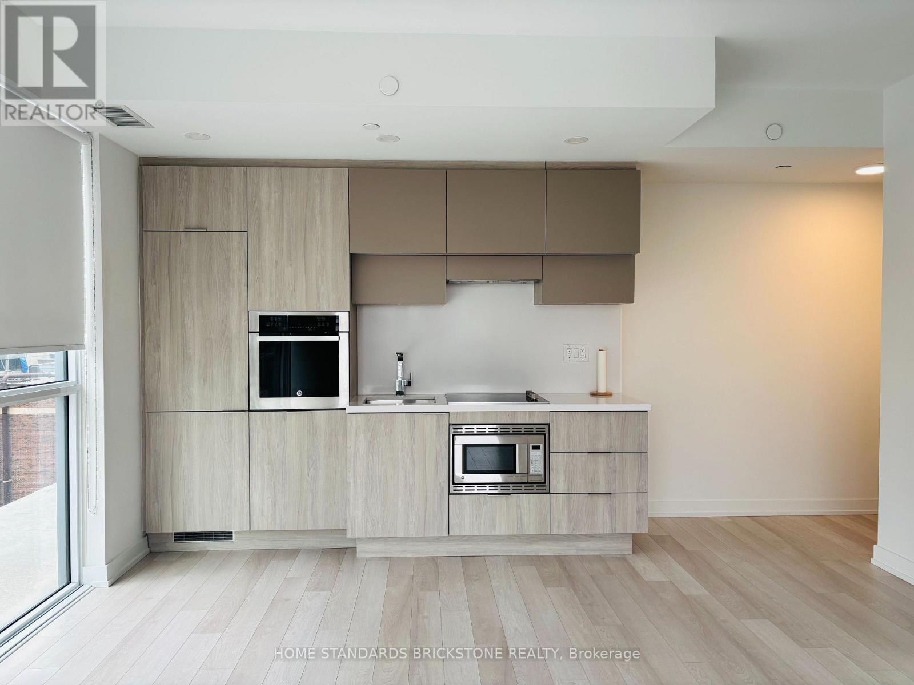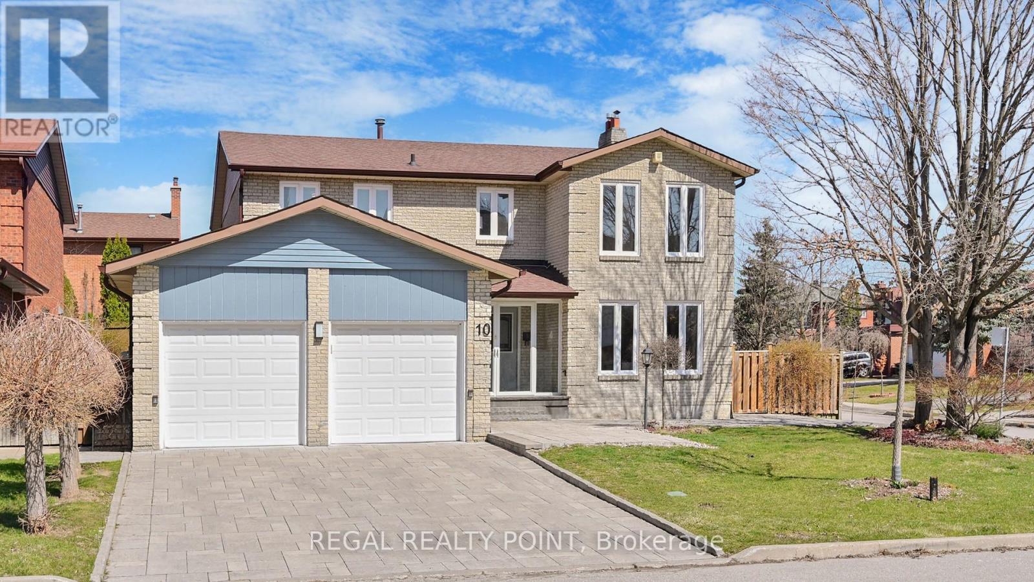4 Bedroom
2 Bathroom
Bungalow
Central Air Conditioning
Forced Air
$1,024,900
Location! Location!! Close To Subway Line, Highways 400/401/407 & Allen Expwy, Yorkdale Mall, Great Shops And Restaurants, State-Of-The-Art Hospital, Parks, Schools, Community Centres, Places Of Worship. Wonderful Space On A Quiet Street In A Great Neighborhood Filled With Major Investments In Homes Remodeled & Rebuilt. Great Opportunity For Both A First Time Home Owner Or Builder. Separate Side Entrance, Lots of Parking, Private Drive, Large Backyard, Detached Double Garage. Sits On A Generous 50 X 155 Foot Lot. Shingles 2020, AC 2020, Furnace 2015, Windows 2018, circuit breaker panel. (id:61483)
Property Details
|
MLS® Number
|
W12081760 |
|
Property Type
|
Single Family |
|
Community Name
|
Downsview-Roding-CFB |
|
Amenities Near By
|
Hospital, Park, Public Transit, Schools |
|
Parking Space Total
|
10 |
|
Structure
|
Porch |
Building
|
Bathroom Total
|
2 |
|
Bedrooms Above Ground
|
3 |
|
Bedrooms Below Ground
|
1 |
|
Bedrooms Total
|
4 |
|
Appliances
|
Water Heater, All, Window Coverings |
|
Architectural Style
|
Bungalow |
|
Basement Development
|
Finished |
|
Basement Features
|
Apartment In Basement |
|
Basement Type
|
N/a (finished) |
|
Construction Style Attachment
|
Detached |
|
Cooling Type
|
Central Air Conditioning |
|
Exterior Finish
|
Brick |
|
Flooring Type
|
Laminate, Hardwood |
|
Foundation Type
|
Block |
|
Heating Fuel
|
Natural Gas |
|
Heating Type
|
Forced Air |
|
Stories Total
|
1 |
|
Type
|
House |
|
Utility Water
|
Municipal Water |
Parking
Land
|
Acreage
|
No |
|
Land Amenities
|
Hospital, Park, Public Transit, Schools |
|
Sewer
|
Sanitary Sewer |
|
Size Depth
|
155 Ft ,1 In |
|
Size Frontage
|
50 Ft |
|
Size Irregular
|
50.04 X 155.14 Ft |
|
Size Total Text
|
50.04 X 155.14 Ft |
Rooms
| Level |
Type |
Length |
Width |
Dimensions |
|
Lower Level |
Recreational, Games Room |
4.5 m |
3.86 m |
4.5 m x 3.86 m |
|
Lower Level |
Bedroom |
3.3 m |
2.05 m |
3.3 m x 2.05 m |
|
Lower Level |
Utility Room |
5.08 m |
2.6 m |
5.08 m x 2.6 m |
|
Main Level |
Living Room |
5.05 m |
3.22 m |
5.05 m x 3.22 m |
|
Main Level |
Dining Room |
4.97 m |
4.21 m |
4.97 m x 4.21 m |
|
Main Level |
Kitchen |
3.95 m |
3.89 m |
3.95 m x 3.89 m |
|
Main Level |
Eating Area |
2.31 m |
0.8 m |
2.31 m x 0.8 m |
|
Main Level |
Bedroom |
4.26 m |
3.27 m |
4.26 m x 3.27 m |
|
Main Level |
Bedroom |
3.05 m |
2.89 m |
3.05 m x 2.89 m |
|
Main Level |
Bedroom |
2.89 m |
2.74 m |
2.89 m x 2.74 m |
Utilities
https://www.realtor.ca/real-estate/28165550/7-clevedon-street-toronto-downsview-roding-cfb-downsview-roding-cfb

