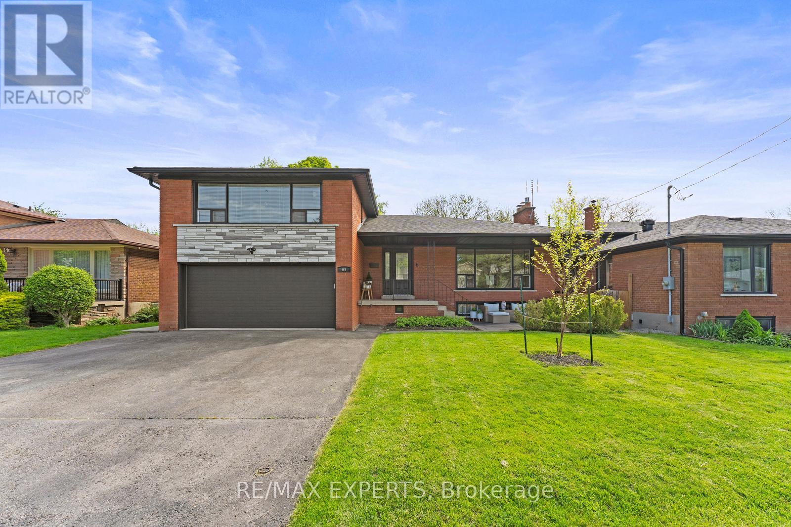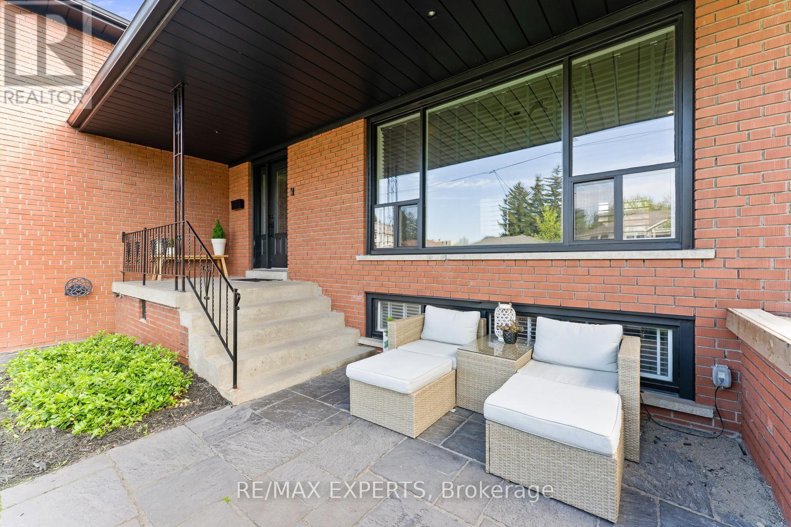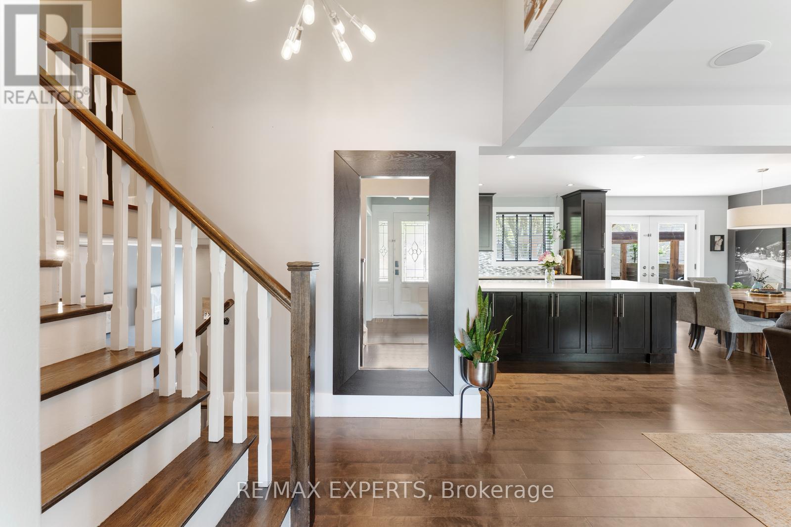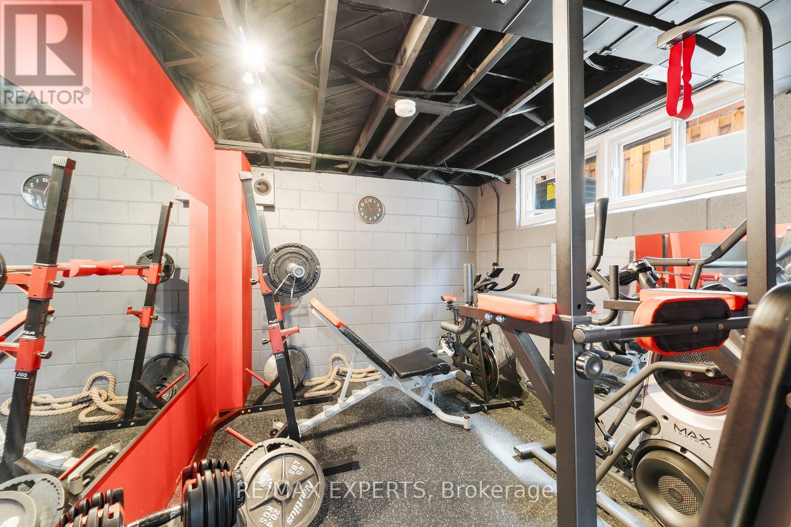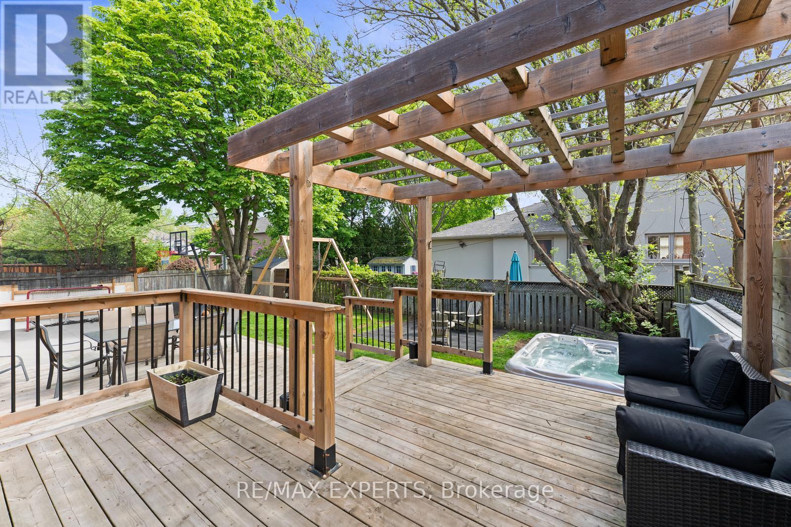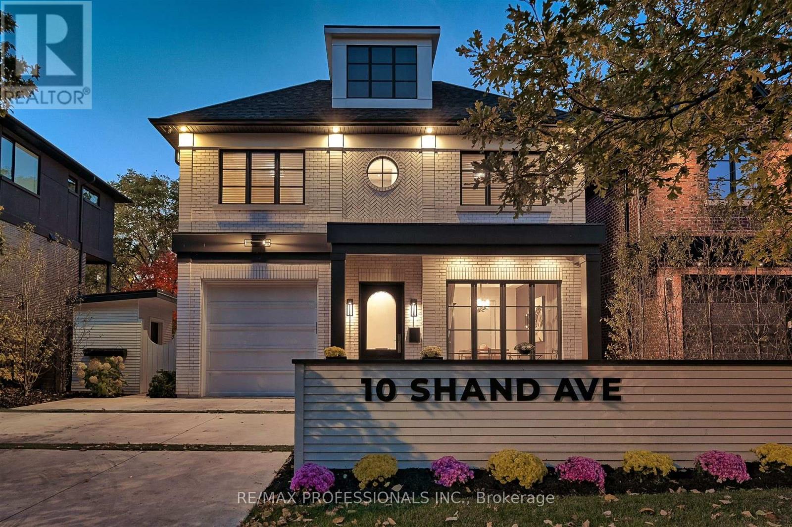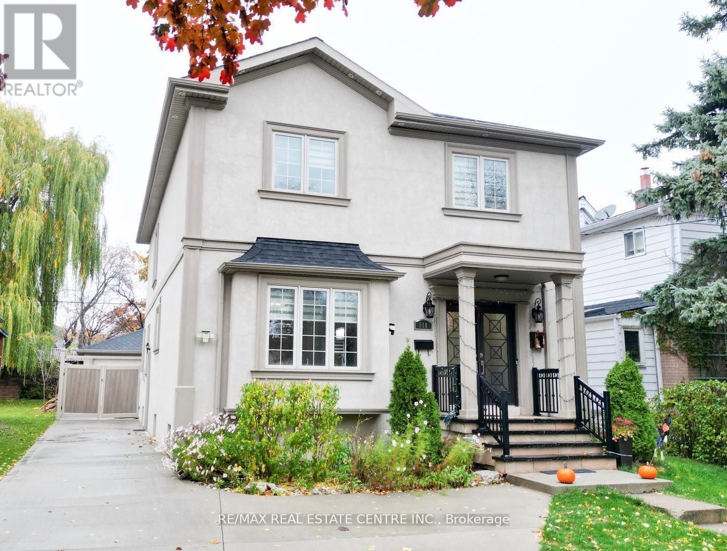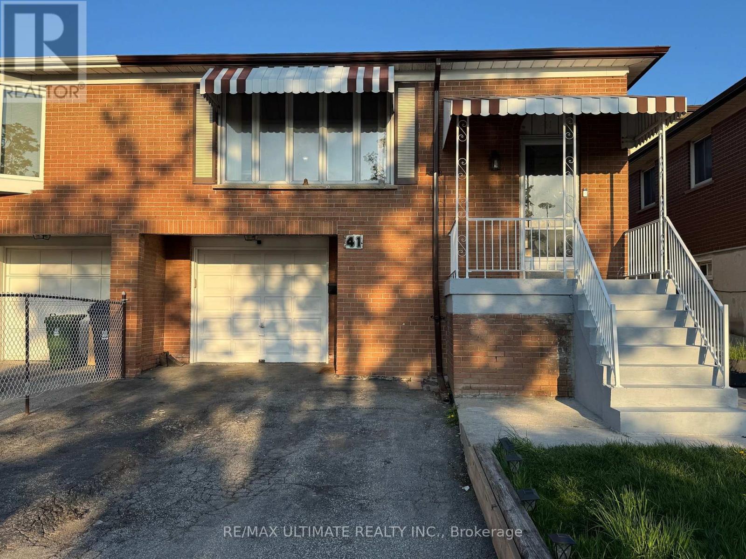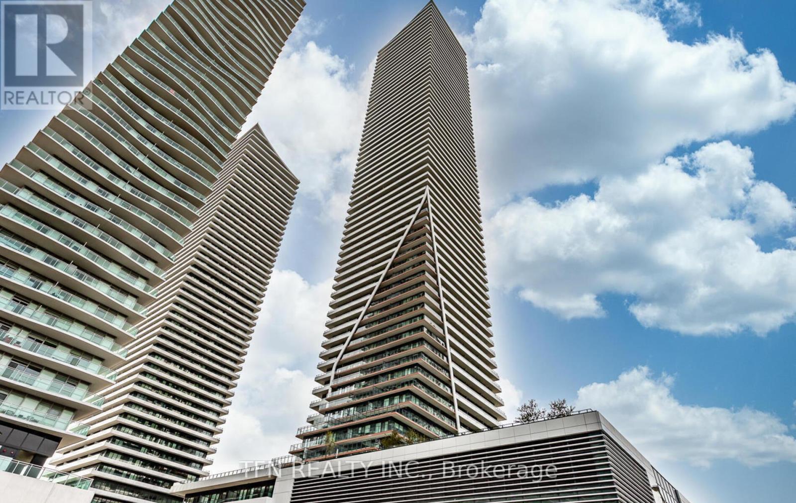69 Smithwood Drive Toronto, Ontario M9B 4S2
$1,698,000
Welcome to this rare opportunity to own a beautifully renovated 4-bedroom sidesplit in one of Etobicoke's most sought-after neighborhoods. Nestled on a quiet, family-friendly street and surrounded by multi-million dollar homes, this spacious residence features over $180K in upgrades, an open-concept kitchen and living/dining area, spacious bedrooms with large windows and a finished basement. Heated Flooring in Bathrooms. Step outside to a private backyard oasis complete with a large deck perfect for entertaining. Enjoy the unbeatable location, just steps from top-rated schools, parks, TTC/subway, shops, and minutes to highways and the airport. Dont miss your chance to call this exceptional home yours! Roof (2018), AC (2019), Furnace (2015), Main Floor Reno (2016), Upper Bathroom Reno (2021), Lower Bathroom Reno (2024), Insulated Garage Door (2018). (id:61483)
Open House
This property has open houses!
2:00 pm
Ends at:4:00 pm
2:00 pm
Ends at:4:00 pm
Property Details
| MLS® Number | W12156015 |
| Property Type | Single Family |
| Neigbourhood | Islington |
| Community Name | Islington-City Centre West |
| Parking Space Total | 5 |
Building
| Bathroom Total | 2 |
| Bedrooms Above Ground | 4 |
| Bedrooms Below Ground | 1 |
| Bedrooms Total | 5 |
| Appliances | Garage Door Opener Remote(s), Dishwasher, Garage Door Opener, Stove, Washer, Window Coverings, Wine Fridge, Refrigerator |
| Basement Development | Finished |
| Basement Type | N/a (finished) |
| Construction Style Attachment | Detached |
| Construction Style Split Level | Sidesplit |
| Cooling Type | Central Air Conditioning |
| Exterior Finish | Brick |
| Fireplace Present | Yes |
| Fireplace Total | 2 |
| Flooring Type | Hardwood, Carpeted |
| Foundation Type | Concrete |
| Heating Fuel | Natural Gas |
| Heating Type | Forced Air |
| Size Interior | 1,500 - 2,000 Ft2 |
| Type | House |
| Utility Water | Municipal Water |
Parking
| Garage |
Land
| Acreage | No |
| Sewer | Sanitary Sewer |
| Size Depth | 101 Ft ,3 In |
| Size Frontage | 54 Ft ,6 In |
| Size Irregular | 54.5 X 101.3 Ft |
| Size Total Text | 54.5 X 101.3 Ft |
Rooms
| Level | Type | Length | Width | Dimensions |
|---|---|---|---|---|
| Second Level | Primary Bedroom | 4.2 m | 4.89 m | 4.2 m x 4.89 m |
| Second Level | Bedroom | 3.49 m | 3.29 m | 3.49 m x 3.29 m |
| Second Level | Bedroom 2 | 4.23 m | 3.5 m | 4.23 m x 3.5 m |
| Basement | Recreational, Games Room | 3.93 m | 7.72 m | 3.93 m x 7.72 m |
| Basement | Bedroom | 2.89 m | 3.61 m | 2.89 m x 3.61 m |
| Lower Level | Bedroom | 3.25 m | 4.76 m | 3.25 m x 4.76 m |
| Main Level | Kitchen | 3.66 m | 4.66 m | 3.66 m x 4.66 m |
| Main Level | Dining Room | 3.67 m | 3.04 m | 3.67 m x 3.04 m |
| Main Level | Living Room | 3.97 m | 8.78 m | 3.97 m x 8.78 m |
Contact Us
Contact us for more information
