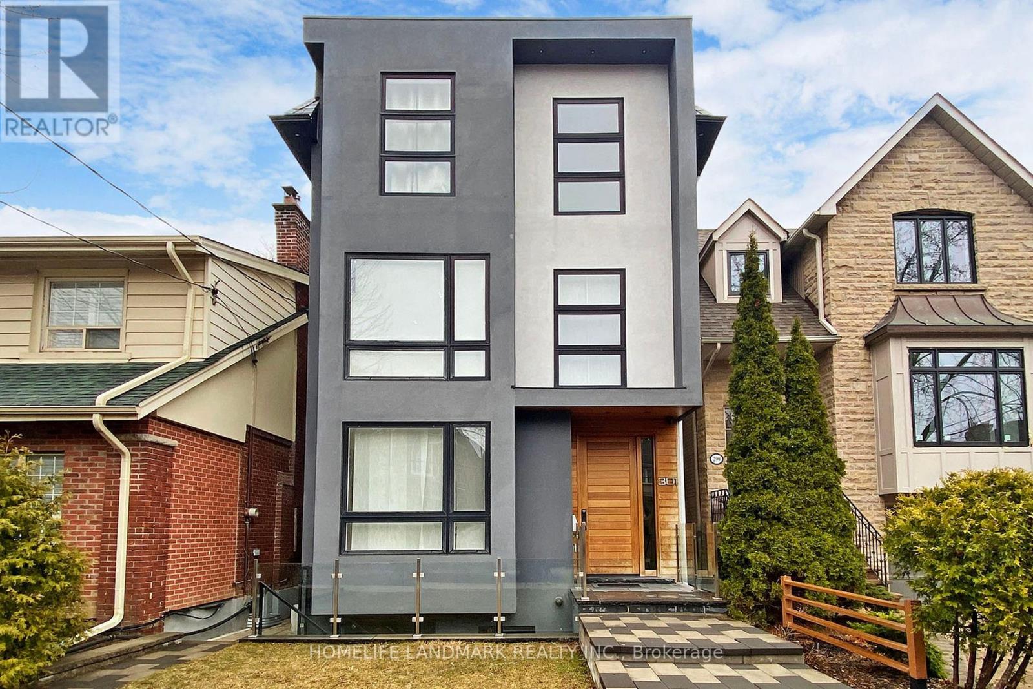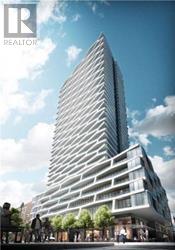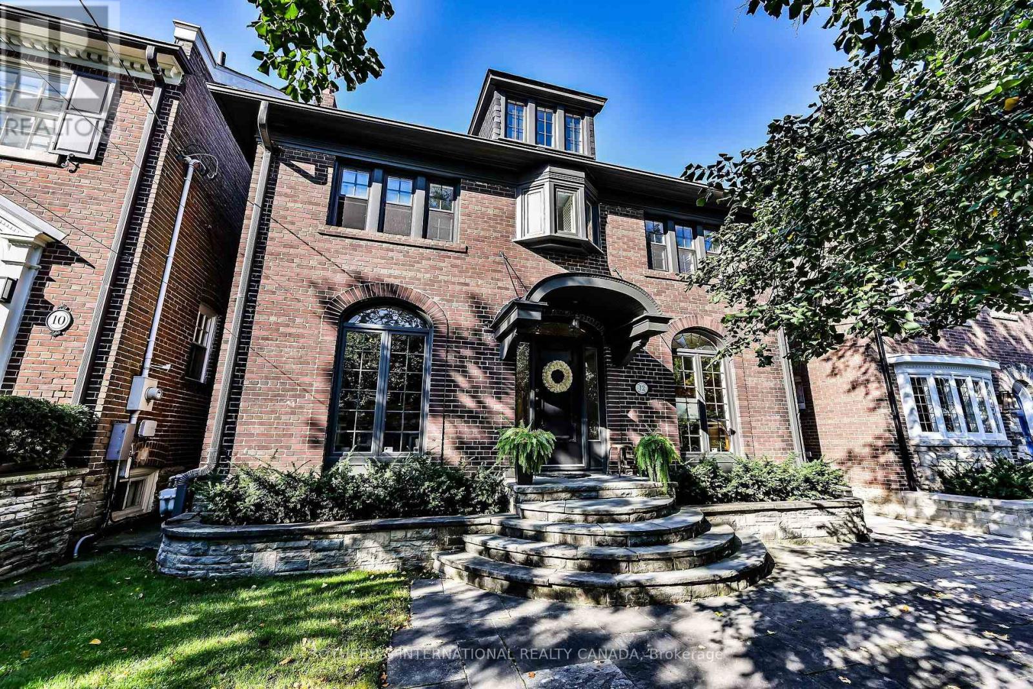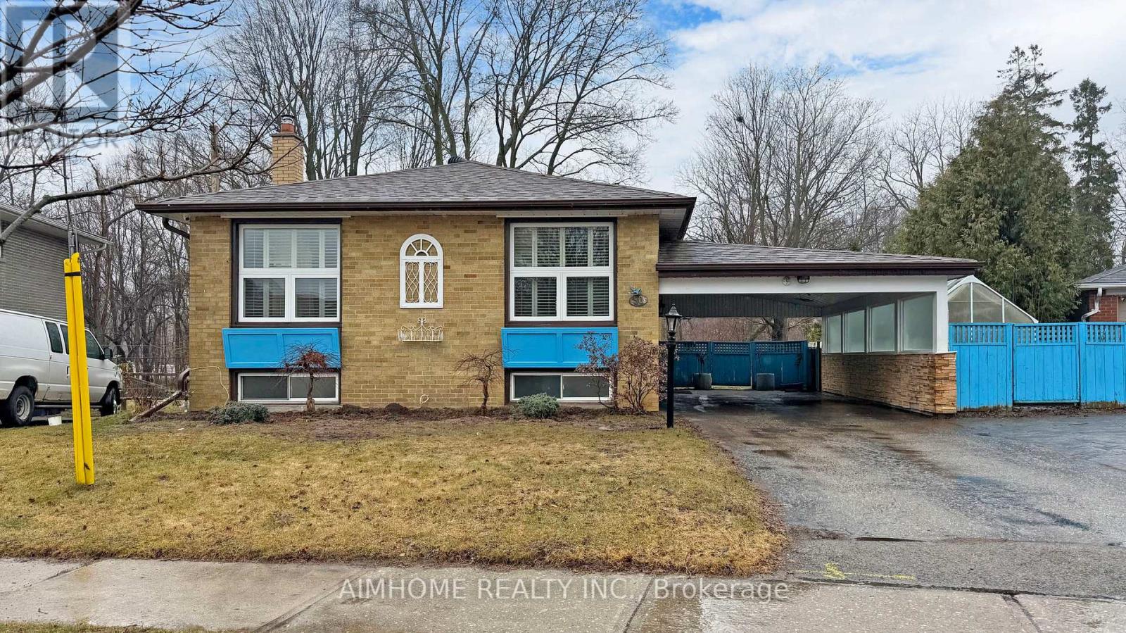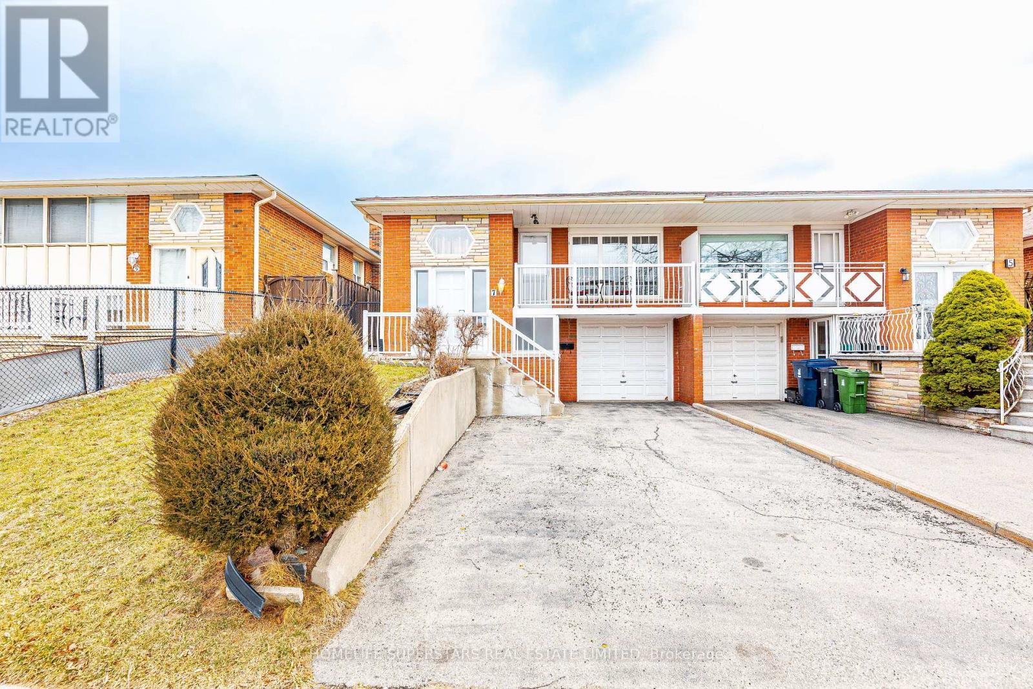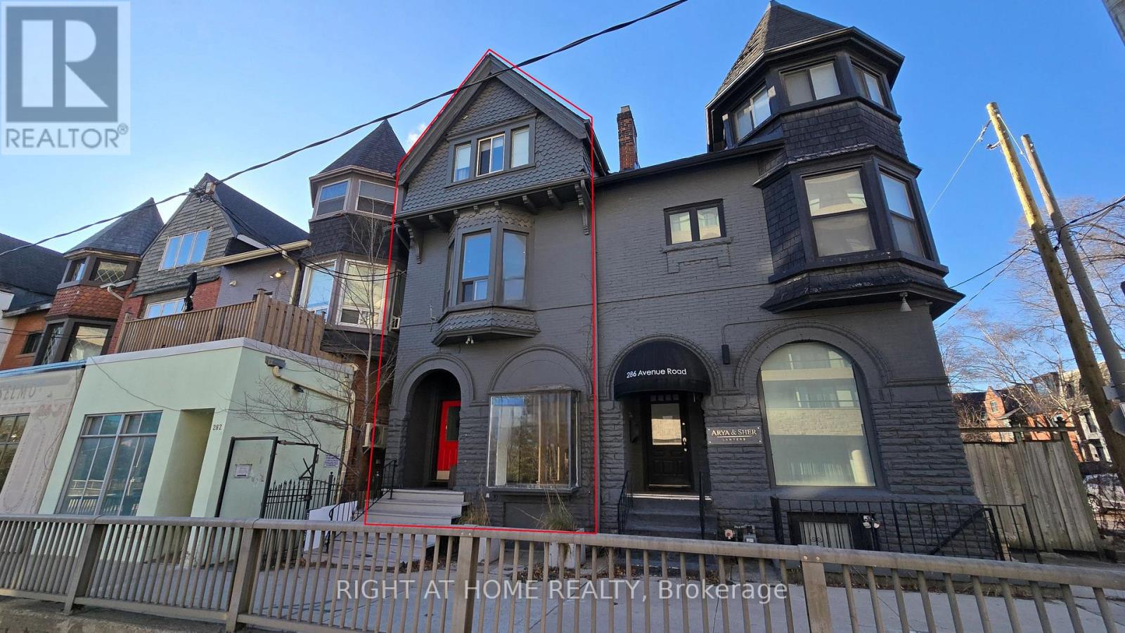9 Bedroom
7 Bathroom
2,000 - 2,500 ft2
Fireplace
Central Air Conditioning
Forced Air
$1,249,000
Great Location! This stunning 5-bedroom, 7-bath home boasts 2 kitchens and an exceptional layout. The main floor features a walk-out to the backyard, perfect for outdoor living and entertaining. Additionally, the finished basement offers a private entrance along with a full kitchen, making it an ideal space for guests or extended family. Conveniently located just a short distance to York University, TTC, supermarkets, restaurants, and much more, this property offers both comfort and accessibility in one impressive package. Don't miss out on this exceptional opportunity! (id:61483)
Property Details
|
MLS® Number
|
W12056344 |
|
Property Type
|
Single Family |
|
Community Name
|
York University Heights |
|
Amenities Near By
|
Schools, Public Transit, Place Of Worship, Park |
|
Community Features
|
School Bus |
|
Features
|
Lane, Carpet Free |
|
Parking Space Total
|
2 |
Building
|
Bathroom Total
|
7 |
|
Bedrooms Above Ground
|
5 |
|
Bedrooms Below Ground
|
4 |
|
Bedrooms Total
|
9 |
|
Amenities
|
Separate Electricity Meters |
|
Appliances
|
Water Heater |
|
Basement Development
|
Finished |
|
Basement Type
|
N/a (finished) |
|
Construction Style Attachment
|
Semi-detached |
|
Cooling Type
|
Central Air Conditioning |
|
Exterior Finish
|
Brick |
|
Fireplace Present
|
Yes |
|
Foundation Type
|
Block |
|
Heating Fuel
|
Natural Gas |
|
Heating Type
|
Forced Air |
|
Stories Total
|
3 |
|
Size Interior
|
2,000 - 2,500 Ft2 |
|
Type
|
House |
|
Utility Water
|
Municipal Water |
Parking
Land
|
Acreage
|
No |
|
Land Amenities
|
Schools, Public Transit, Place Of Worship, Park |
|
Sewer
|
Sanitary Sewer |
|
Size Depth
|
100 Ft |
|
Size Frontage
|
20 Ft |
|
Size Irregular
|
20 X 100 Ft |
|
Size Total Text
|
20 X 100 Ft |
|
Surface Water
|
Lake/pond |
https://www.realtor.ca/real-estate/28107489/69-haynes-avenue-toronto-york-university-heights-york-university-heights









