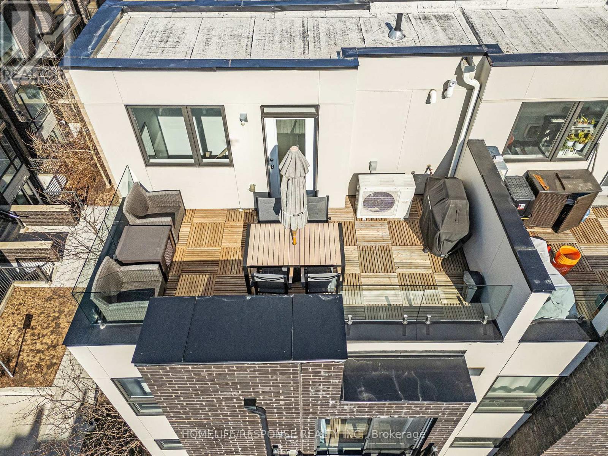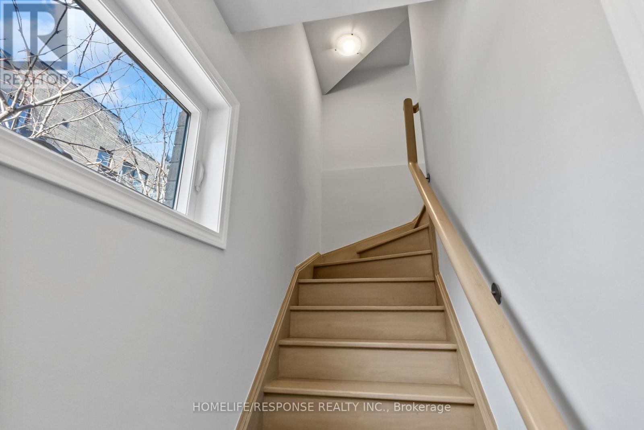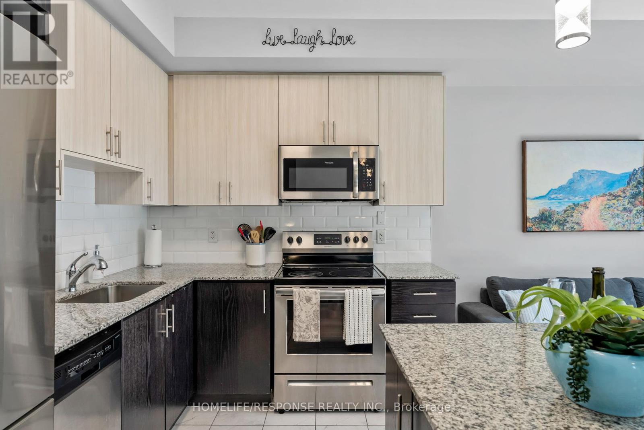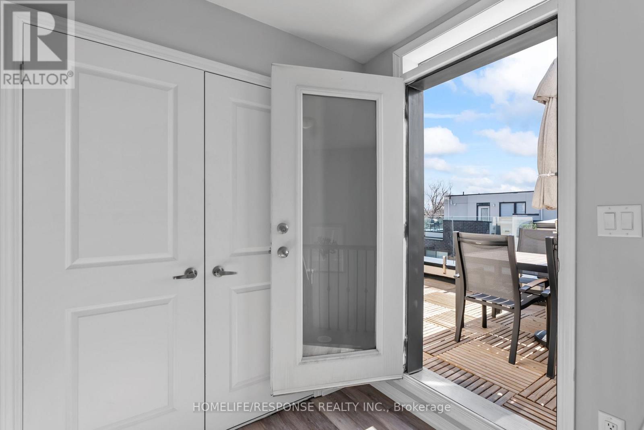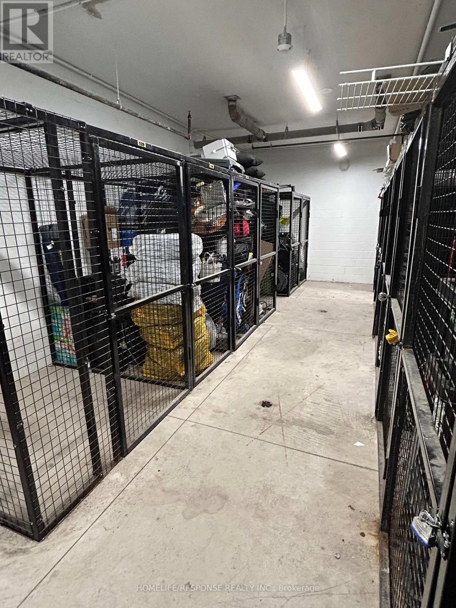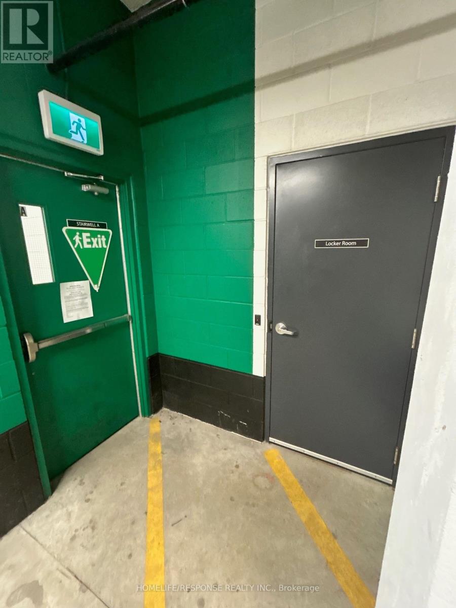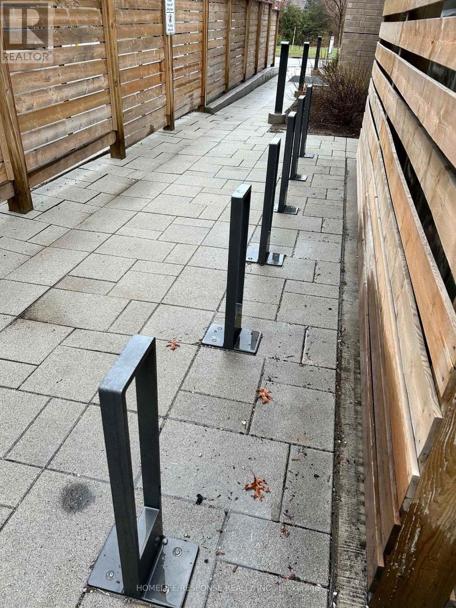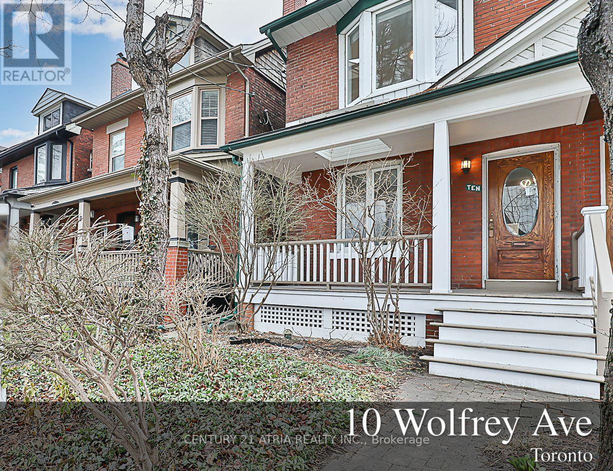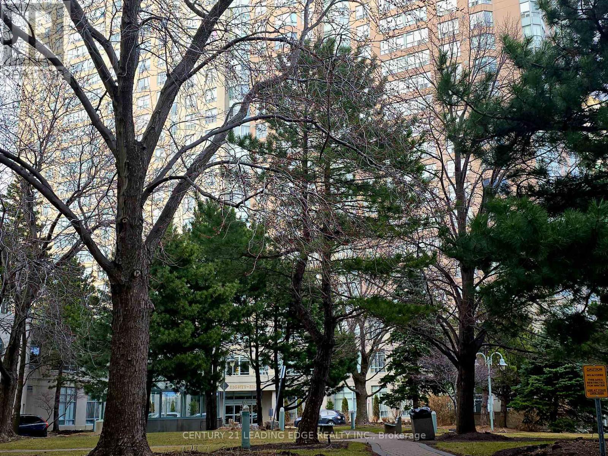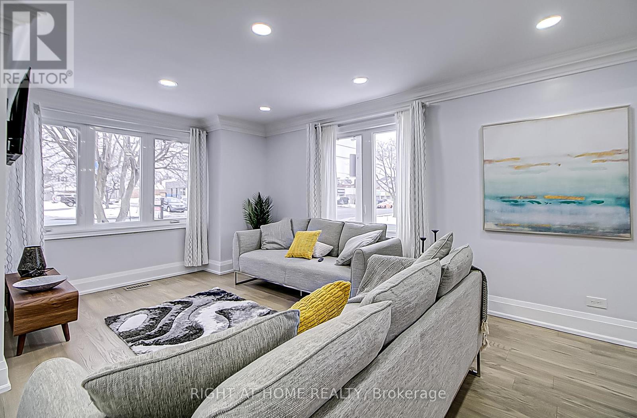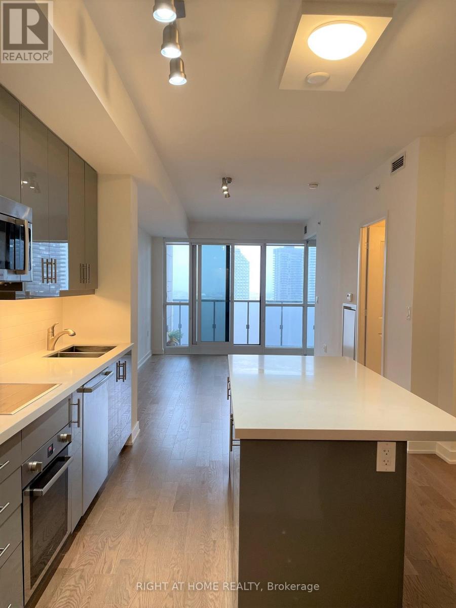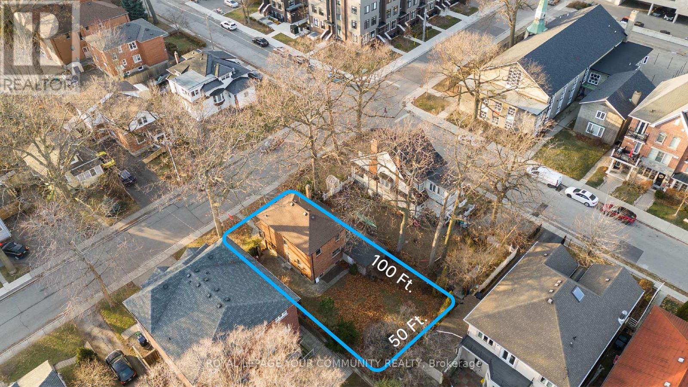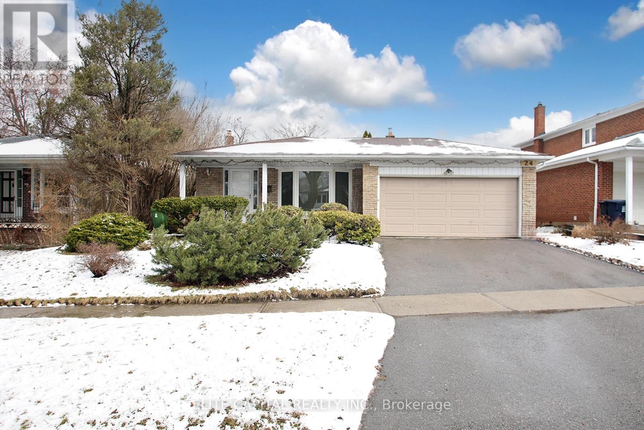69 - 28 Fieldway Road Toronto, Ontario M8Z 0E3
$728,800Maintenance, Common Area Maintenance, Insurance, Parking
$309.13 Monthly
Maintenance, Common Area Maintenance, Insurance, Parking
$309.13 MonthlyStunning 2 Bedroom + 2 Bath End Unit with Large Roof Top Terrace. Welcome to "Connexion" at Islington in the High Demand Bloor and Islington Neighborhood. Largest Unit & Best Layout Offered by Award Winning Builder at 944 Sq. Ft. Plus Balcony off Primary Bedroom & 177 Sq. Ft. Private Roof Top Terrace! Literally Steps to Islington Station with Easy Access to Kipling Go Station and All Amenities, Shopping, Restaurants, & Parks. Open Concept Main Level Kitchen with S/S Appliances, Granite Counters with Ceramic Backsplash & Large Island for Plenty of Storage, Plus an Open Concept Living Room with Guest Powder Room. An Entertainers Delight. Two Bedrooms on the Second Floor with a Balcony off Primary & a 4 Pc Bath. Large Windows & Extra Windows Bonus for End Unit Fill this Home with Light & Warmth. Walk Upstairs & Enjoy your Private Roof Top Terrace with Natural Gas BBQ Hookup with Great Views. Large Foyer at Upper Level can be used for Comfortable at Home Work Area, Exterior Plugs on Terrace & Balcony! One Underground Parking Spot Included is Conveniently Located at Stairwell for Easy & Convenient Access to the Outdoors & A Short Distance to your Front Door. Plenty of Ground Level Surface Bike Parking as well as Underground Plus Off Season Bike Storage Room. Easy Access to Highways & a Short Drive to Airport. Located in one of the Best School Districts. Walking Distance to Parks & Great Restaurants. A Rare Gem in a Prime Location. (id:61483)
Property Details
| MLS® Number | W12073089 |
| Property Type | Single Family |
| Neigbourhood | Etobicoke City Centre |
| Community Name | Islington-City Centre West |
| Amenities Near By | Park, Public Transit |
| Community Features | Pet Restrictions |
| Features | Level Lot, Flat Site, Balcony, Carpet Free, In Suite Laundry |
| Parking Space Total | 1 |
| Structure | Patio(s) |
Building
| Bathroom Total | 2 |
| Bedrooms Above Ground | 2 |
| Bedrooms Total | 2 |
| Age | 6 To 10 Years |
| Amenities | Visitor Parking, Separate Electricity Meters |
| Appliances | Garage Door Opener Remote(s), Water Heater - Tankless, Dishwasher, Dryer, Hood Fan, Stove, Washer, Window Coverings, Refrigerator |
| Cooling Type | Central Air Conditioning |
| Exterior Finish | Brick |
| Fire Protection | Smoke Detectors |
| Flooring Type | Ceramic, Laminate |
| Half Bath Total | 1 |
| Heating Fuel | Natural Gas |
| Heating Type | Forced Air |
| Size Interior | 900 - 999 Ft2 |
| Type | Row / Townhouse |
Parking
| Underground | |
| Garage |
Land
| Acreage | No |
| Land Amenities | Park, Public Transit |
| Landscape Features | Landscaped, Lawn Sprinkler |
Rooms
| Level | Type | Length | Width | Dimensions |
|---|---|---|---|---|
| Second Level | Primary Bedroom | 3.2 m | 2.97 m | 3.2 m x 2.97 m |
| Second Level | Bedroom 2 | 2.88 m | 2.8 m | 2.88 m x 2.8 m |
| Second Level | Bathroom | 2.52 m | 1.5 m | 2.52 m x 1.5 m |
| Third Level | Foyer | 2.01 m | 1.7 m | 2.01 m x 1.7 m |
| Main Level | Kitchen | 3.69 m | 2.45 m | 3.69 m x 2.45 m |
| Main Level | Living Room | 4.27 m | 3.06 m | 4.27 m x 3.06 m |
Contact Us
Contact us for more information

