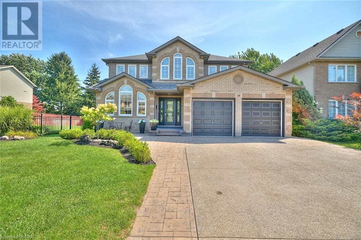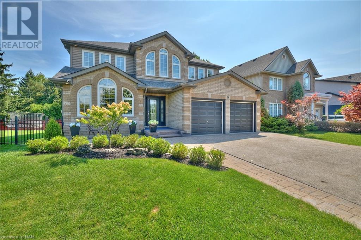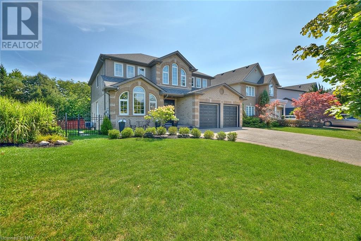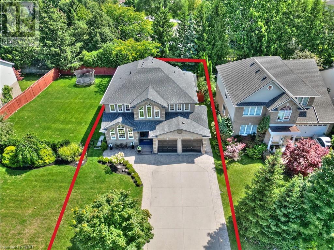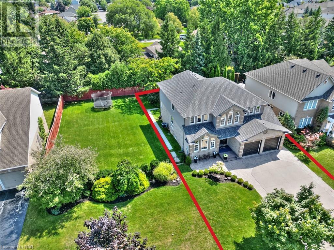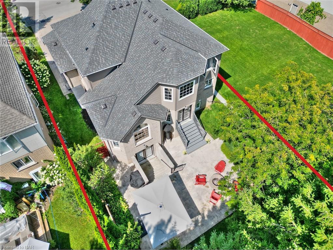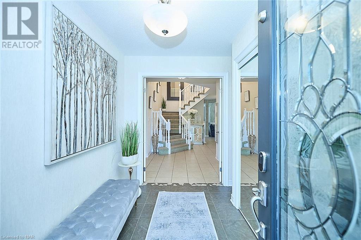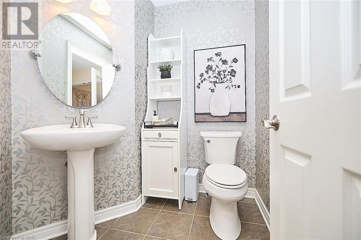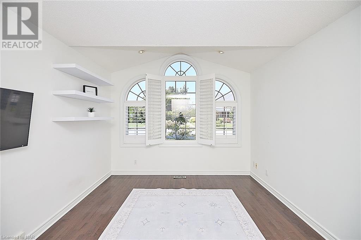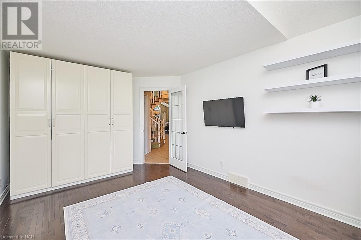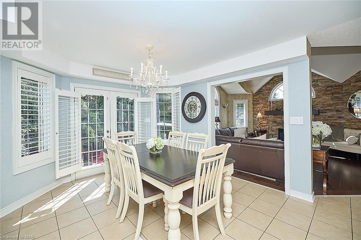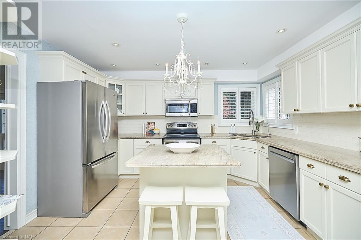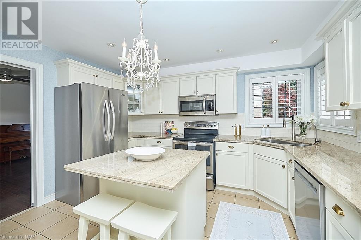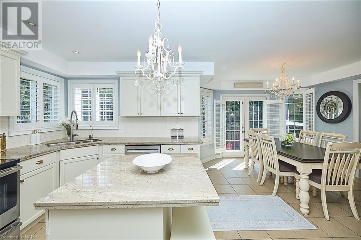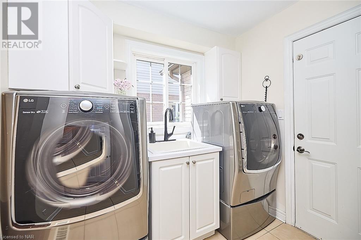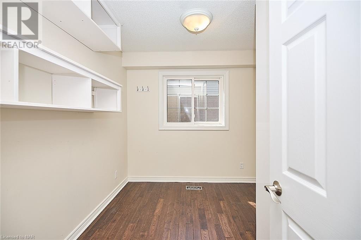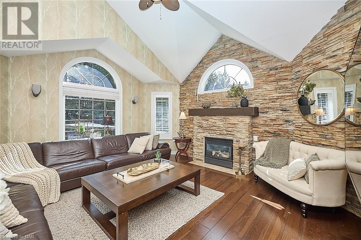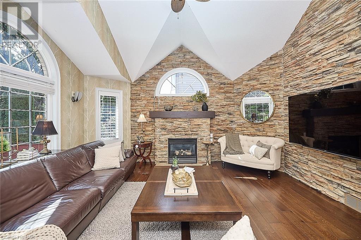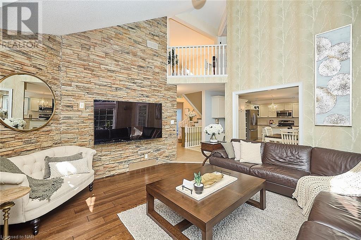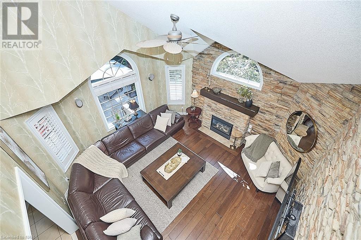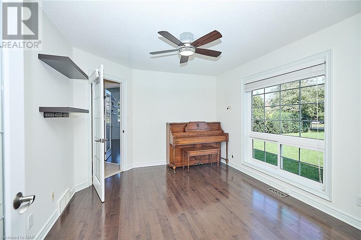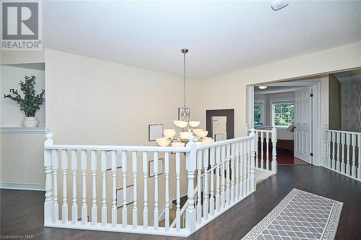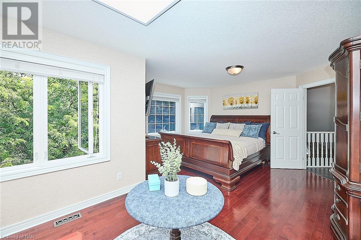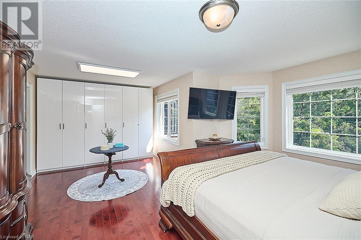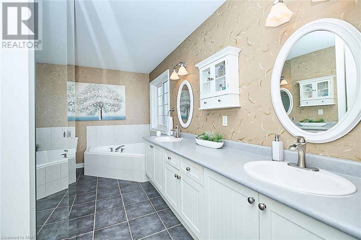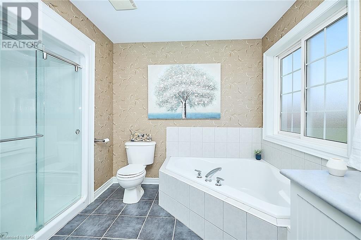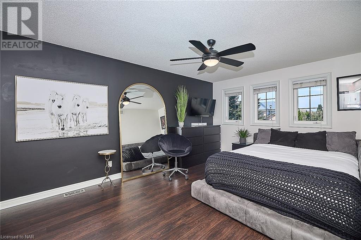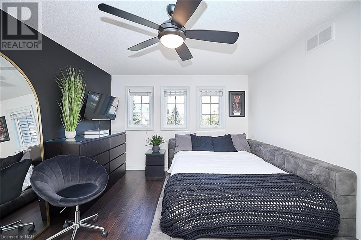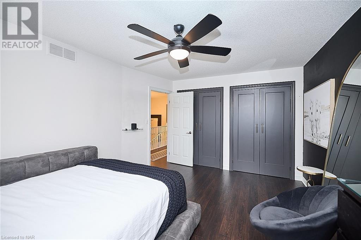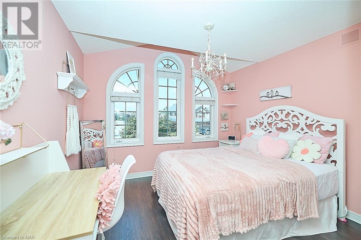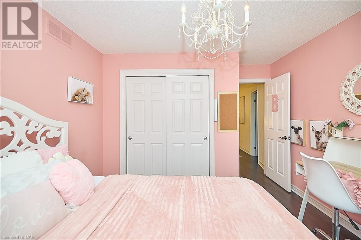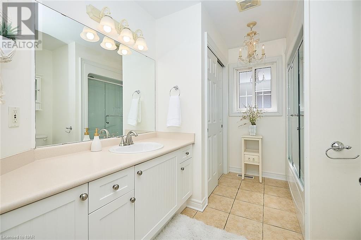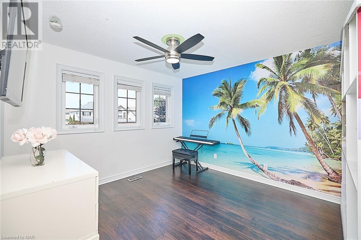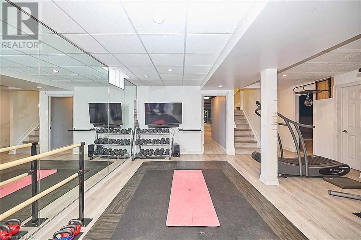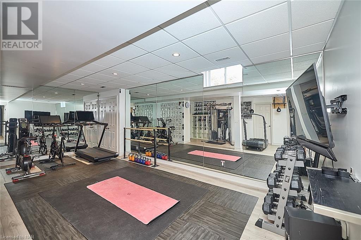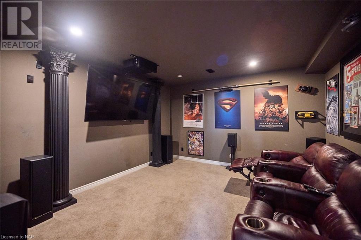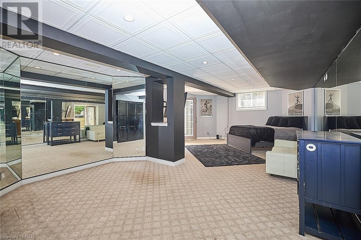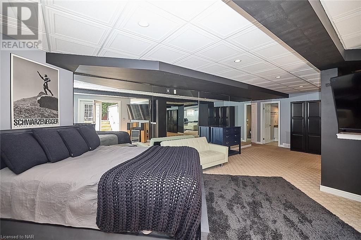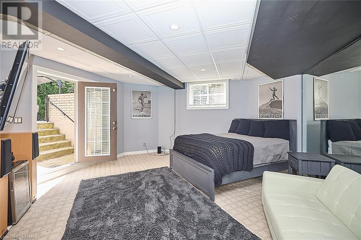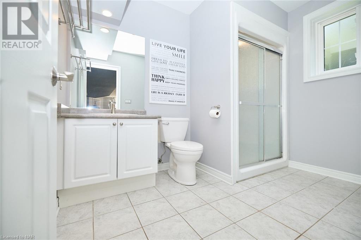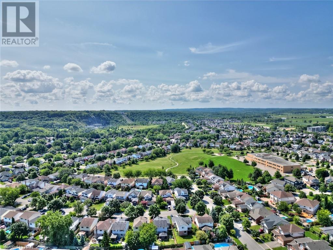68 Welstead Drive St. Catharines, Ontario L2S 4B1
$1,595,000
***STUNNING One-Owner Family Home with Modern Upgrades*** This exceptionally maintained 2798 sq ft. family home offers comfort, unique style and close by conveniences. Nestled in the prime location of St. Catharines near top-rated schools/amenities this residence endures many indoor luxuries, lush green outdoor private patio space and endless opportunities for customization. Spacious and stylish, this home boasts a two-story stone wall finish, 9' ceilings and granite countertops. A large master bedroom completes with a his/hers ensuite and walk-in closet. 4 well appointed bathrooms, 6 charming bedrooms and many cozy seating areas fulfill this classic beautiful home. The backyard half walk-out leads to a fully finished basement featuring a full mirrored fitness studio, theatre room, and an oversized bedroom/bathroom. The finished epoxy garage is perfect for the hobbyist or professional. Extras included in this luxury home are cold cellar, energy efficient tinted windows, california shutters, hardwood/tile throughout, wifi controlled sprinkler system and an aggregate double driveway. Recent upgrades include: modern kitchen cabinetry, new roof 2024 and epoxy flooring. This residence is *MOVE IN READY.* All furniture is negotiable. Don't miss this RARE opportunity to own a beautifully upgraded and thoughtfully designed home in a sought-after neighborhood. Schedule a viewing today! (id:54990)
Open House
This property has open houses!
1:00 pm
Ends at:3:00 pm
Property Details
| MLS® Number | 40634984 |
| Property Type | Single Family |
| Amenities Near By | Hospital, Park, Place Of Worship, Playground, Public Transit, Schools, Shopping |
| Community Features | School Bus |
| Equipment Type | None |
| Features | Automatic Garage Door Opener |
| Parking Space Total | 6 |
| Rental Equipment Type | None |
| Structure | Shed, Porch |
| View Type | City View |
Building
| Bathroom Total | 4 |
| Bedrooms Above Ground | 5 |
| Bedrooms Below Ground | 1 |
| Bedrooms Total | 6 |
| Appliances | Dishwasher, Dryer, Garburator, Microwave, Refrigerator, Satellite Dish, Stove, Water Meter, Water Purifier, Washer, Window Coverings, Garage Door Opener |
| Architectural Style | 2 Level |
| Basement Development | Finished |
| Basement Type | Full (finished) |
| Constructed Date | 2004 |
| Construction Style Attachment | Detached |
| Cooling Type | Central Air Conditioning |
| Exterior Finish | Brick |
| Fire Protection | Smoke Detectors |
| Fireplace Present | Yes |
| Fireplace Total | 1 |
| Fixture | Ceiling Fans |
| Half Bath Total | 1 |
| Heating Type | Forced Air |
| Stories Total | 2 |
| Size Interior | 2,798 Ft2 |
| Type | House |
| Utility Water | Municipal Water |
Parking
| Attached Garage |
Land
| Access Type | Highway Access, Highway Nearby |
| Acreage | No |
| Fence Type | Partially Fenced |
| Land Amenities | Hospital, Park, Place Of Worship, Playground, Public Transit, Schools, Shopping |
| Landscape Features | Lawn Sprinkler |
| Sewer | Municipal Sewage System |
| Size Depth | 115 Ft |
| Size Frontage | 50 Ft |
| Size Total Text | Under 1/2 Acre |
| Zoning Description | R1 |
Rooms
| Level | Type | Length | Width | Dimensions |
|---|---|---|---|---|
| Second Level | Primary Bedroom | 20'10'' x 16'2'' | ||
| Second Level | Bedroom | 11'2'' x 13'3'' | ||
| Second Level | Bedroom | 11'7'' x 16'0'' | ||
| Second Level | Bedroom | 12'4'' x 12'0'' | ||
| Second Level | Full Bathroom | 11'6'' x 14'4'' | ||
| Second Level | 4pc Bathroom | 10'6'' x 8'0'' | ||
| Basement | Bedroom | 28'10'' x 16'2'' | ||
| Basement | Gym | 18'8'' x 32'0'' | ||
| Basement | Media | 14'2'' x 13'0'' | ||
| Basement | 3pc Bathroom | 7'0'' x 9'10'' | ||
| Main Level | Pantry | 9'7'' x 8'6'' | ||
| Main Level | Bedroom | 10'11'' x 16'2'' | ||
| Main Level | Laundry Room | 12'5'' x 8'11'' | ||
| Main Level | Kitchen | 11'1'' x 13'0'' | ||
| Main Level | Great Room | 15'11'' x 16'3'' | ||
| Main Level | Foyer | 7'3'' x 9'3'' | ||
| Main Level | Office | 11'0'' x 12'9'' | ||
| Main Level | Dinette | 11'2'' x 15'9'' | ||
| Main Level | 2pc Bathroom | 6'0'' x 6'2'' |
Utilities
| Cable | Available |
| Electricity | Available |
| Natural Gas | Available |
| Telephone | Available |
https://www.realtor.ca/real-estate/27364791/68-welstead-drive-st-catharines
Salesperson
(905) 980-0225

33 Maywood Ave
St. Catharines, Ontario L2R 1C5
(905) 688-4561
www.nrcrealty.ca/
Contact Us
Contact us for more information
