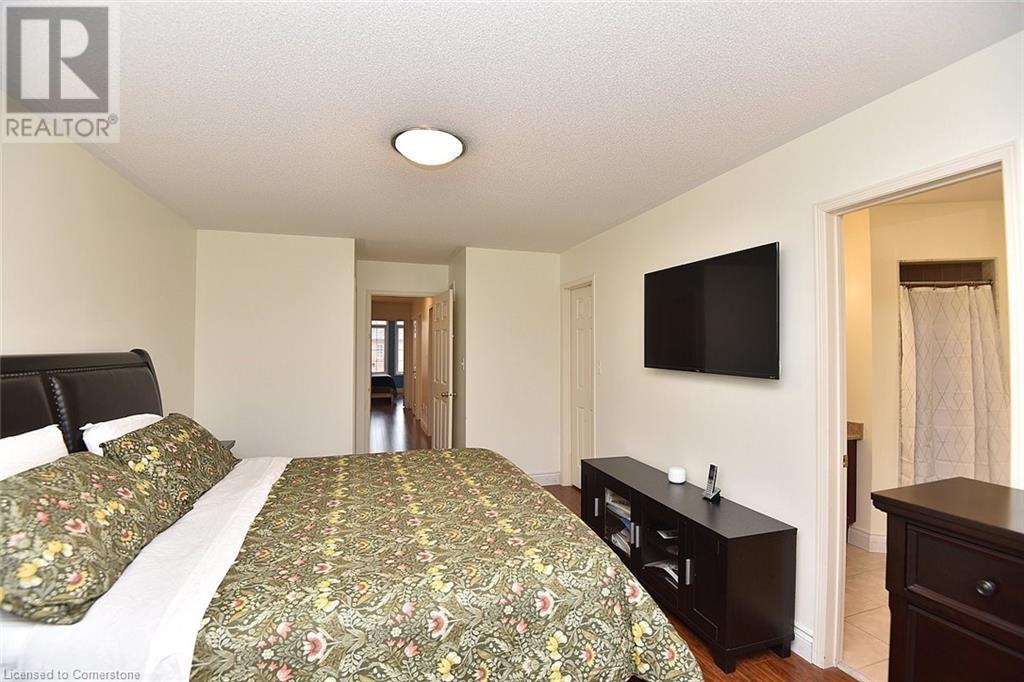670 Lott Crescent Milton, Ontario L9T 7P6
$1,049,000
Discover the perfect blend of comfort and convenience in this large 4-bedroom semi-detached home, this beautiful 1921 sq ft residence offers a spacious and inviting layout, perfect for families of all sizes. The main floor greets you with a welcoming foyer, leading to a formal living room ideal for entertaining guests. The heart of the home is the large, well-appointed kitchen, boasting ample cabinetry for storage and counter space for meal prep. The adjacent dining room provides a seamless flow for hosting gatherings. The family room, bathed in natural light, opens to a private fenced backyard that backs onto Outer Featherstone Park, offering a serene outdoor oasis. Upstairs, the primary bedroom is a true retreat, featuring two walk-in closets and a private ensuite bathroom. A full bathroom and three additional well-sized bedrooms provide comfortable accommodations for family members or guests. The lower level offers versatile living space, including a fifth bedroom, a full bathroom, an office area, a spacious recreation room, laundry facilities, and ample storage. A separate entrance from the garage adds convenience and privacy. Located in the sought-after Coates community, this home is within walking distance of schools, parks, bus stops, shopping centers, and other amenities. (id:54990)
Property Details
| MLS® Number | 40669455 |
| Property Type | Single Family |
| Amenities Near By | Park, Schools |
| Community Features | Quiet Area, School Bus |
| Equipment Type | Water Heater |
| Features | Paved Driveway, Automatic Garage Door Opener |
| Parking Space Total | 2 |
| Rental Equipment Type | Water Heater |
Building
| Bathroom Total | 4 |
| Bedrooms Above Ground | 4 |
| Bedrooms Below Ground | 1 |
| Bedrooms Total | 5 |
| Appliances | Dishwasher, Microwave, Stove, Microwave Built-in, Window Coverings |
| Architectural Style | 2 Level |
| Basement Development | Partially Finished |
| Basement Type | Full (partially Finished) |
| Constructed Date | 2010 |
| Construction Material | Wood Frame |
| Construction Style Attachment | Semi-detached |
| Cooling Type | Central Air Conditioning |
| Exterior Finish | Brick Veneer, Concrete, Stone, Wood, Shingles |
| Foundation Type | Poured Concrete |
| Half Bath Total | 1 |
| Heating Fuel | Natural Gas |
| Heating Type | Forced Air |
| Stories Total | 2 |
| Size Interior | 2,460 Ft2 |
| Type | House |
| Utility Water | Municipal Water |
Parking
| Attached Garage |
Land
| Acreage | No |
| Land Amenities | Park, Schools |
| Sewer | Municipal Sewage System |
| Size Depth | 98 Ft |
| Size Frontage | 25 Ft |
| Size Total Text | Under 1/2 Acre |
| Zoning Description | Pk Belt |
Rooms
| Level | Type | Length | Width | Dimensions |
|---|---|---|---|---|
| Second Level | 4pc Bathroom | Measurements not available | ||
| Second Level | 4pc Bathroom | Measurements not available | ||
| Second Level | Bedroom | 12'0'' x 10'3'' | ||
| Second Level | Bedroom | 14'4'' x 4'0'' | ||
| Second Level | Bedroom | 11'5'' x 9'11'' | ||
| Second Level | Primary Bedroom | 17'1'' x 11'1'' | ||
| Basement | Utility Room | Measurements not available | ||
| Basement | Recreation Room | 16'8'' x 8'6'' | ||
| Basement | 3pc Bathroom | Measurements not available | ||
| Basement | Bedroom | 17'7'' x 10'1'' | ||
| Main Level | 2pc Bathroom | Measurements not available | ||
| Main Level | Living Room | 16'0'' x 14'2'' | ||
| Main Level | Kitchen | 19'5'' x 9'0'' | ||
| Main Level | Family Room | 19'5'' x 10'10'' |
https://www.realtor.ca/real-estate/27585021/670-lott-crescent-milton

Salesperson
(905) 966-0309
(905) 297-4100
www.teambalcazar.com/
www.facebook.com/teambalcazar

Unit 101 1595 Upper James St.
Hamilton, Ontario L9B 0H7
(905) 575-5478
(905) 575-7217
www.remaxescarpment.com


Unit 101 1595 Upper James St.
Hamilton, Ontario L9B 0H7
(905) 575-5478
(905) 575-7217
www.remaxescarpment.com
Contact Us
Contact us for more information







































































