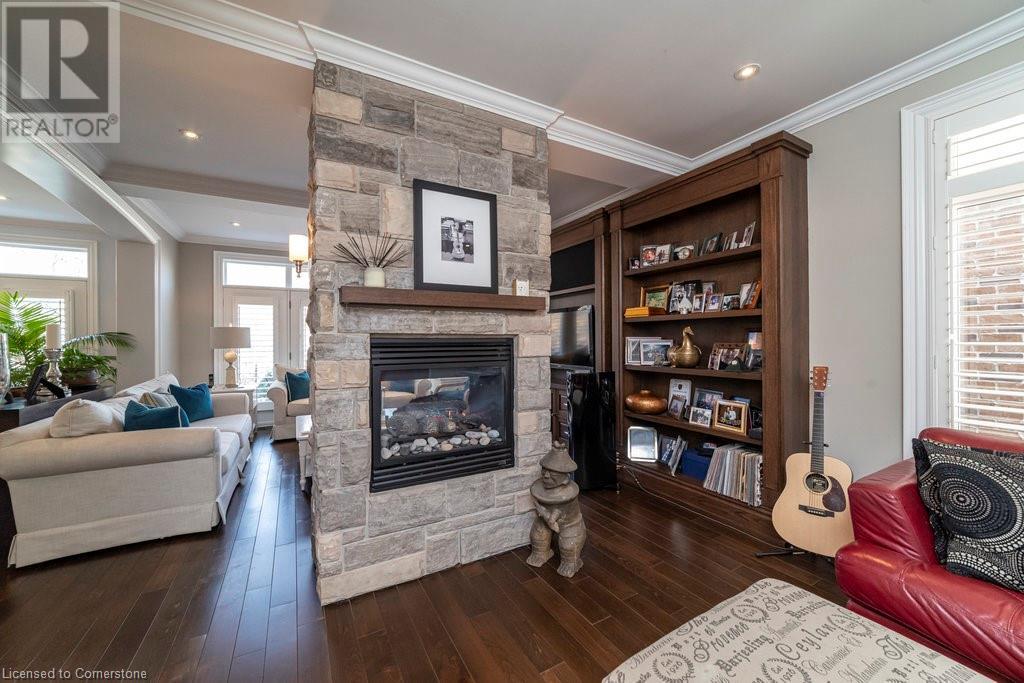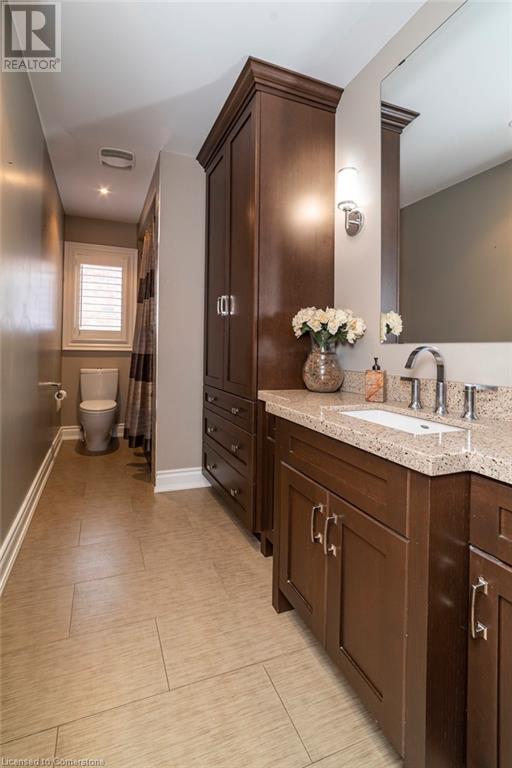67 Alma Street Dundas, Ontario L9H 2E3
$2,295,000
Located at the base of the Niagara Escarpment with stunning views of the Sydenham Creek and conservation lands beyond this custom-built Neven home epitomizes luxury. Just steps to downtown Dundas the combination of high-end finishes, exceptional craftsmanship, and meticulous detail is a rare find in this sought after location. The marble floors, grand living space, wrought iron staircase and 10-foot ceilings. The great room, with custom beamed ceilings and a stone two-sided fireplace, adjoins a dream kitchen featuring white quartz countertops, an island, a dumb-waiter/elevator for ease of groceries, stainless accents, and gourmet appliances. Upstairs, spacious bedrooms with double ensuites, walk-in closets, and Paris-inspired bathrooms offer retreat-like luxury and ravine views. The lower level includes a bedroom, bathroom, laundry, and a Muskoka-inspired rec room. Not to be forgotten is the 2 car heated Garage. All you need to do is call 67 Alma your dream home. (id:54990)
Property Details
| MLS® Number | 40661241 |
| Property Type | Single Family |
| Neigbourhood | Dundas |
| Amenities Near By | Golf Nearby, Public Transit, Schools, Shopping |
| Community Features | Quiet Area |
| Features | Southern Exposure |
| Parking Space Total | 6 |
Building
| Bathroom Total | 5 |
| Bedrooms Above Ground | 4 |
| Bedrooms Below Ground | 1 |
| Bedrooms Total | 5 |
| Appliances | Dishwasher, Dryer, Refrigerator, Stove, Washer, Window Coverings |
| Architectural Style | 2 Level |
| Basement Development | Finished |
| Basement Type | Full (finished) |
| Construction Style Attachment | Detached |
| Cooling Type | Central Air Conditioning |
| Exterior Finish | Stone |
| Foundation Type | Poured Concrete |
| Half Bath Total | 1 |
| Heating Fuel | Natural Gas |
| Stories Total | 2 |
| Size Interior | 2,899 Ft2 |
| Type | House |
| Utility Water | Municipal Water |
Parking
| Attached Garage |
Land
| Access Type | Road Access |
| Acreage | No |
| Land Amenities | Golf Nearby, Public Transit, Schools, Shopping |
| Sewer | Municipal Sewage System |
| Size Depth | 110 Ft |
| Size Frontage | 40 Ft |
| Size Total Text | Under 1/2 Acre |
| Zoning Description | R2 |
Rooms
| Level | Type | Length | Width | Dimensions |
|---|---|---|---|---|
| Second Level | 4pc Bathroom | 13'4'' x 5'2'' | ||
| Second Level | Bedroom | 13'4'' x 11'1'' | ||
| Second Level | Bedroom | 13'3'' x 11'0'' | ||
| Second Level | 5pc Bathroom | 12'1'' x 7'4'' | ||
| Second Level | Bedroom | 14'6'' x 13'10'' | ||
| Second Level | Other | 13'4'' x 5'5'' | ||
| Second Level | Full Bathroom | 13'4'' x 7'9'' | ||
| Second Level | Primary Bedroom | 16'5'' x 14'0'' | ||
| Basement | Cold Room | 11'4'' x 3'5'' | ||
| Basement | Laundry Room | 11'4'' x 6'6'' | ||
| Basement | 3pc Bathroom | 8'6'' x 10'6'' | ||
| Basement | Bedroom | 12'7'' x 12'4'' | ||
| Basement | Family Room | 14'9'' x 35'11'' | ||
| Main Level | Foyer | 11'4'' x 14'8'' | ||
| Main Level | 2pc Bathroom | 7'4'' x 3'2'' | ||
| Main Level | Office | 12'9'' x 9'1'' | ||
| Main Level | Kitchen | 14'8'' x 23'2'' | ||
| Main Level | Dining Room | 18'0'' x 11'9'' | ||
| Main Level | Living Room | 14'1'' x 28'7'' |
https://www.realtor.ca/real-estate/27531684/67-alma-street-dundas

986 King Street W. Unit B
Hamilton, Ontario L8S 1L1
(905) 522-3300
(905) 522-8985
Contact Us
Contact us for more information































































