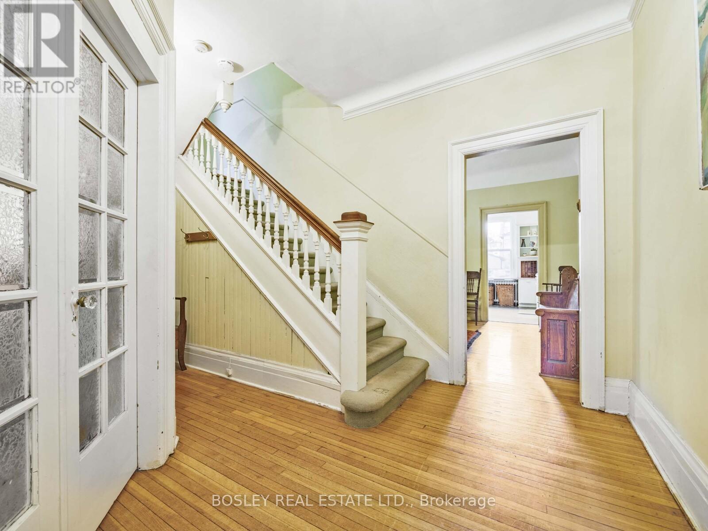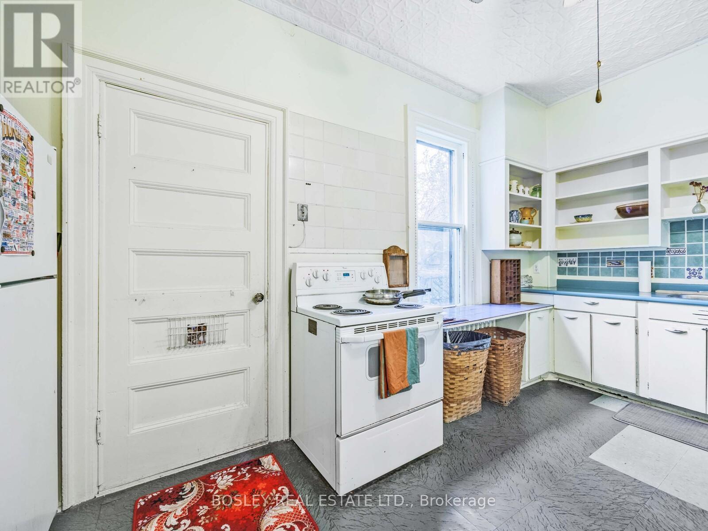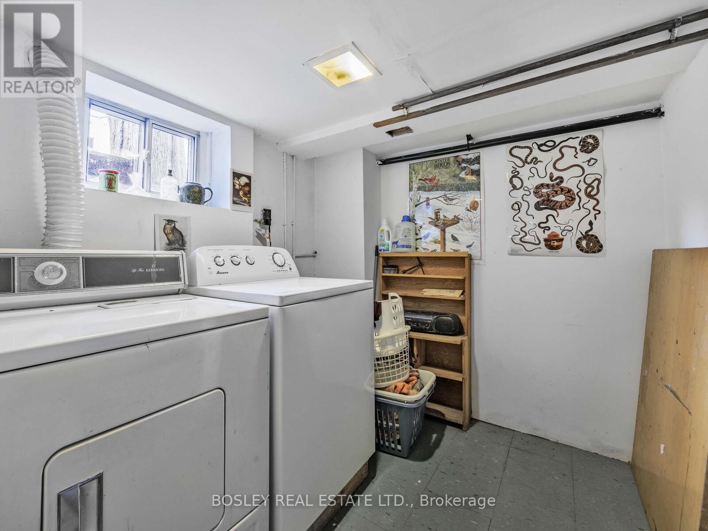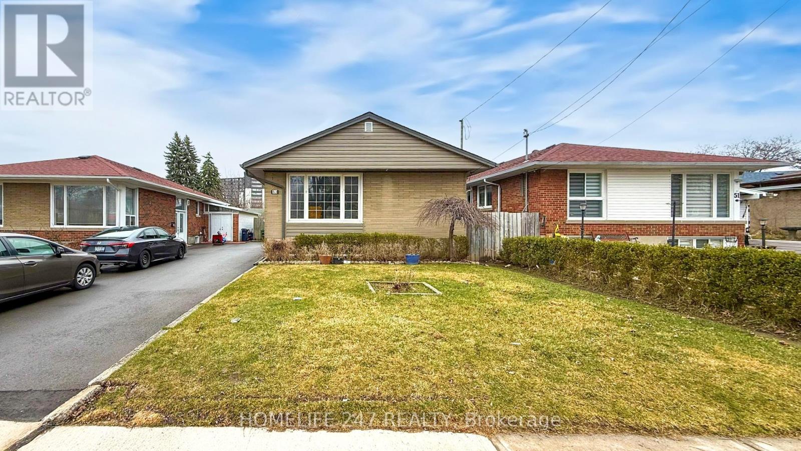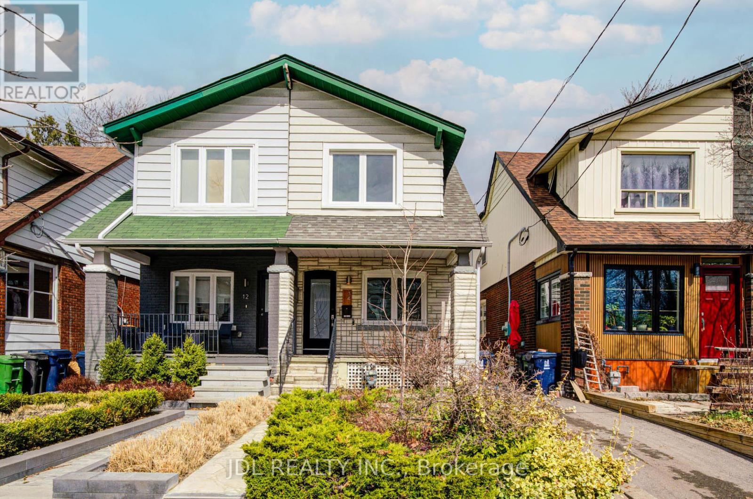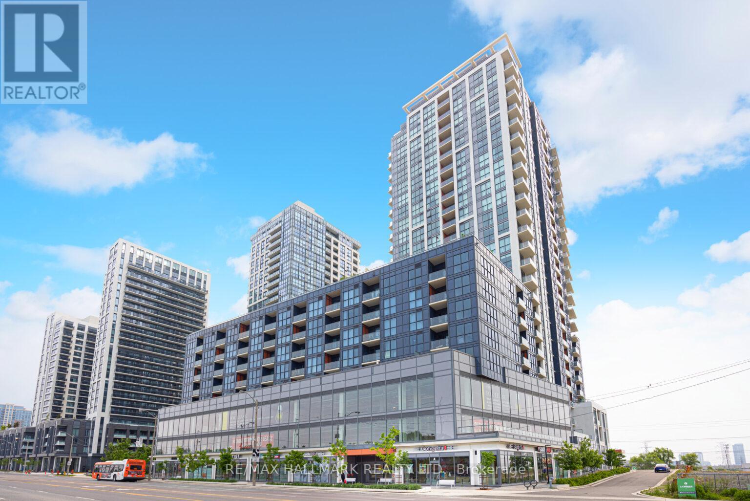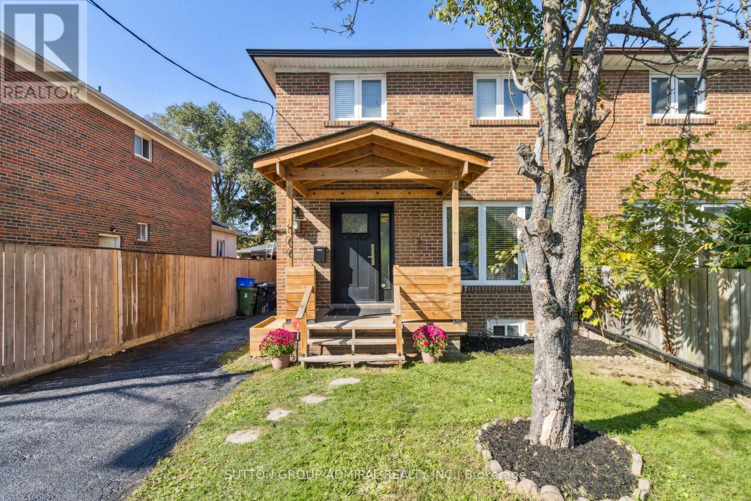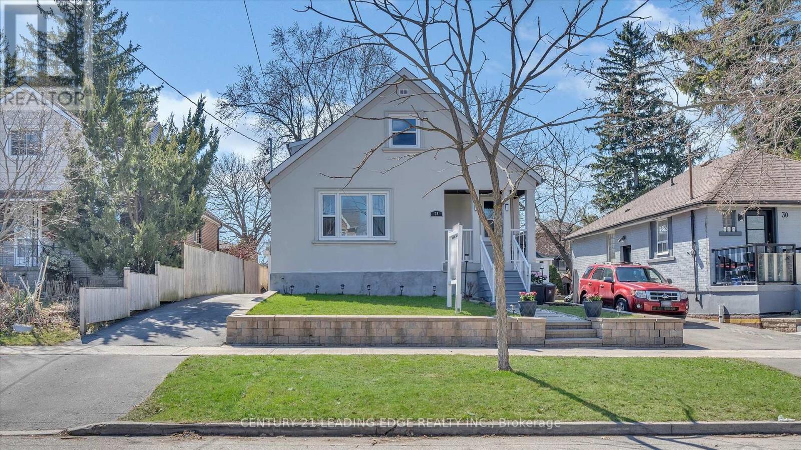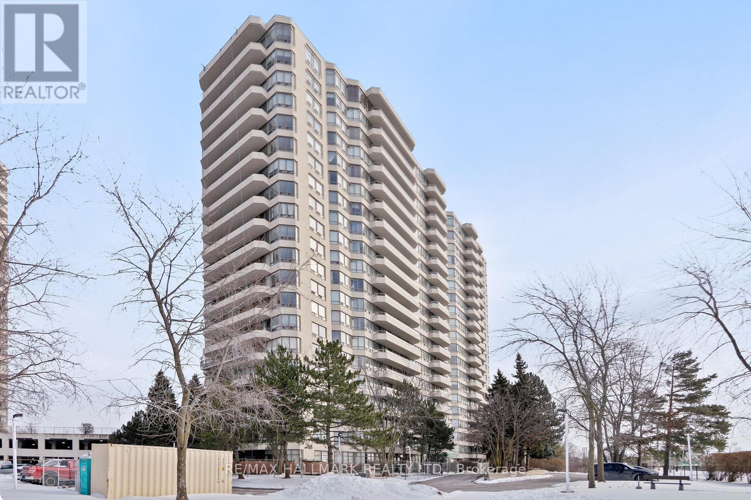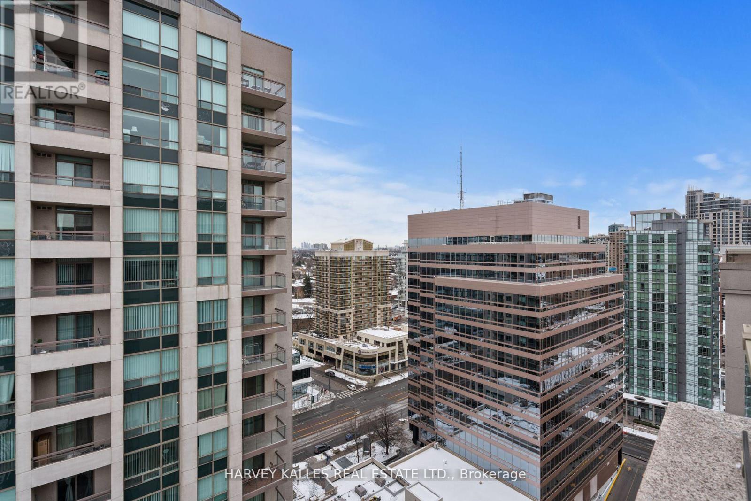5 Bedroom
3 Bathroom
2,000 - 2,500 ft2
Fireplace
Baseboard Heaters
$1,799,000
Charming 5-Bedroom Home With Development Potential In The Annex. Located In The Heart Of Toronto's Sought-After Annex Neighbourhood, This Rare 25 x150 Lot Offers An Incredible Opportunity For Renovation Or Expansion. The Same Owner Has Resided In The Home For Over 50 Years, Preserving Many Original Features While Leaving Ample Room For You To Transform It Into Your Dream Home. With 5 Bedrooms, 3 Bathrooms, And Endless Possibilities, This Property Provides The Perfect Canvas For Your Vision. Currently Set Up As A Family Home With A 1-Bedroom Unit On The Third Floor, This Home Can Easily Be Converted Back Into A Spacious 5-Bedroom Layout. The Basement Is Partially Finished With A Laundry Room, A 3-Piece Bathroom, And A Separate Entrance From The Backyard, Adding Extra Living Space Or Rental Options. A Rare Advantage Is The Opportunity To Build An Additional Dwelling Unit Of Up To 1,291 Square Feet On The Property, In Line With Toronto's Current Zoning Regulations. This Makes It An Ideal Location For Anyone Looking To Expand Or Create A Secondary Rental Unit Or Guest Space. Full Report Available Upon Request. While There Is No Dedicated Parking At The Moment, The Wide Mutual Drive Provides Easy Access To The Extra-Deep Lot, Allowing For Future Parking Development. Perfectly Situated Just Steps From Transit, Restaurants, Cafes, And Shops, This Property Offers A Peaceful Retreat Just Moments From The Bustling Vibrancy Of Bloor Street. It's Also Within Easy Walking Distance Of Chinatown, Koreatown, Little Italy, And The Yonge & Bloor Hub. For University Of Toronto Professors Or Medical Professionals Working At The Hospitals On University Avenue, This Location Could Not Be More Ideal. Enjoy The Convenience Of A Short Commute To The City's Top Institutions While Living In One Of Toronto's Most Desirable Neighbourhoods. Development Potential Galore And A Prime Location! PS. Jane Jacobs Was Once The Neighbour. IYKYK (id:61483)
Property Details
|
MLS® Number
|
C12072044 |
|
Property Type
|
Single Family |
|
Neigbourhood
|
University—Rosedale |
|
Community Name
|
Annex |
|
Amenities Near By
|
Hospital, Park, Place Of Worship, Public Transit |
|
Parking Space Total
|
1 |
|
Structure
|
Deck, Porch |
Building
|
Bathroom Total
|
3 |
|
Bedrooms Above Ground
|
5 |
|
Bedrooms Total
|
5 |
|
Age
|
100+ Years |
|
Appliances
|
Water Heater, Dryer, Two Stoves, Washer, Window Coverings, Two Refrigerators |
|
Basement Development
|
Partially Finished |
|
Basement Features
|
Separate Entrance |
|
Basement Type
|
N/a (partially Finished) |
|
Construction Style Attachment
|
Semi-detached |
|
Exterior Finish
|
Brick |
|
Fire Protection
|
Smoke Detectors |
|
Fireplace Present
|
Yes |
|
Flooring Type
|
Hardwood, Carpeted, Tile |
|
Foundation Type
|
Unknown |
|
Heating Fuel
|
Natural Gas |
|
Heating Type
|
Baseboard Heaters |
|
Stories Total
|
3 |
|
Size Interior
|
2,000 - 2,500 Ft2 |
|
Type
|
House |
|
Utility Water
|
Municipal Water |
Parking
Land
|
Acreage
|
No |
|
Land Amenities
|
Hospital, Park, Place Of Worship, Public Transit |
|
Sewer
|
Sanitary Sewer |
|
Size Depth
|
150 Ft |
|
Size Frontage
|
25 Ft |
|
Size Irregular
|
25 X 150 Ft |
|
Size Total Text
|
25 X 150 Ft |
Rooms
| Level |
Type |
Length |
Width |
Dimensions |
|
Second Level |
Primary Bedroom |
3.96 m |
5.08 m |
3.96 m x 5.08 m |
|
Second Level |
Bedroom 2 |
3.61 m |
4.01 m |
3.61 m x 4.01 m |
|
Second Level |
Bedroom 3 |
3 m |
3.28 m |
3 m x 3.28 m |
|
Third Level |
Bedroom 4 |
4.19 m |
4.37 m |
4.19 m x 4.37 m |
|
Third Level |
Bedroom 5 |
4.52 m |
2.95 m |
4.52 m x 2.95 m |
|
Basement |
Recreational, Games Room |
6.25 m |
4.78 m |
6.25 m x 4.78 m |
|
Basement |
Bathroom |
1.32 m |
2.21 m |
1.32 m x 2.21 m |
|
Basement |
Laundry Room |
2.57 m |
2.34 m |
2.57 m x 2.34 m |
|
Main Level |
Living Room |
4.47 m |
3.76 m |
4.47 m x 3.76 m |
|
Main Level |
Dining Room |
3.4 m |
5.84 m |
3.4 m x 5.84 m |
|
Main Level |
Kitchen |
2.92 m |
5.08 m |
2.92 m x 5.08 m |
https://www.realtor.ca/real-estate/28154565/67-albany-avenue-toronto-annex-annex


