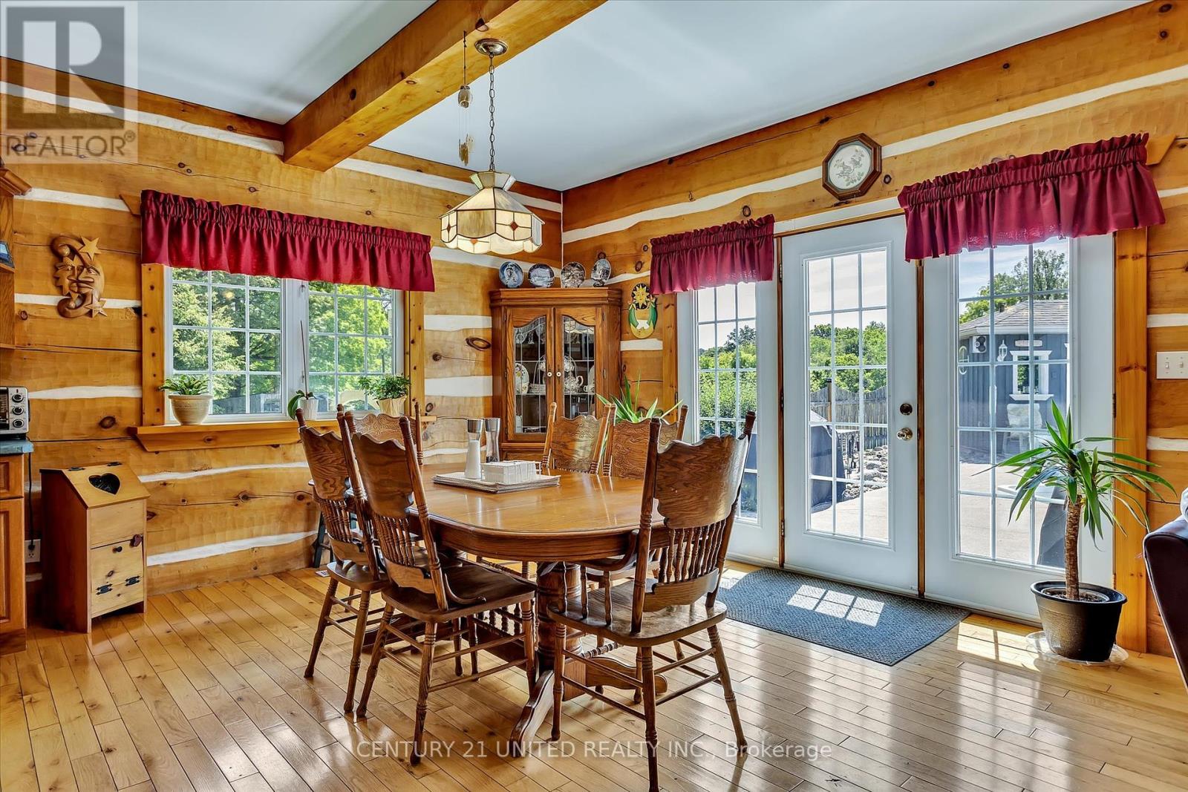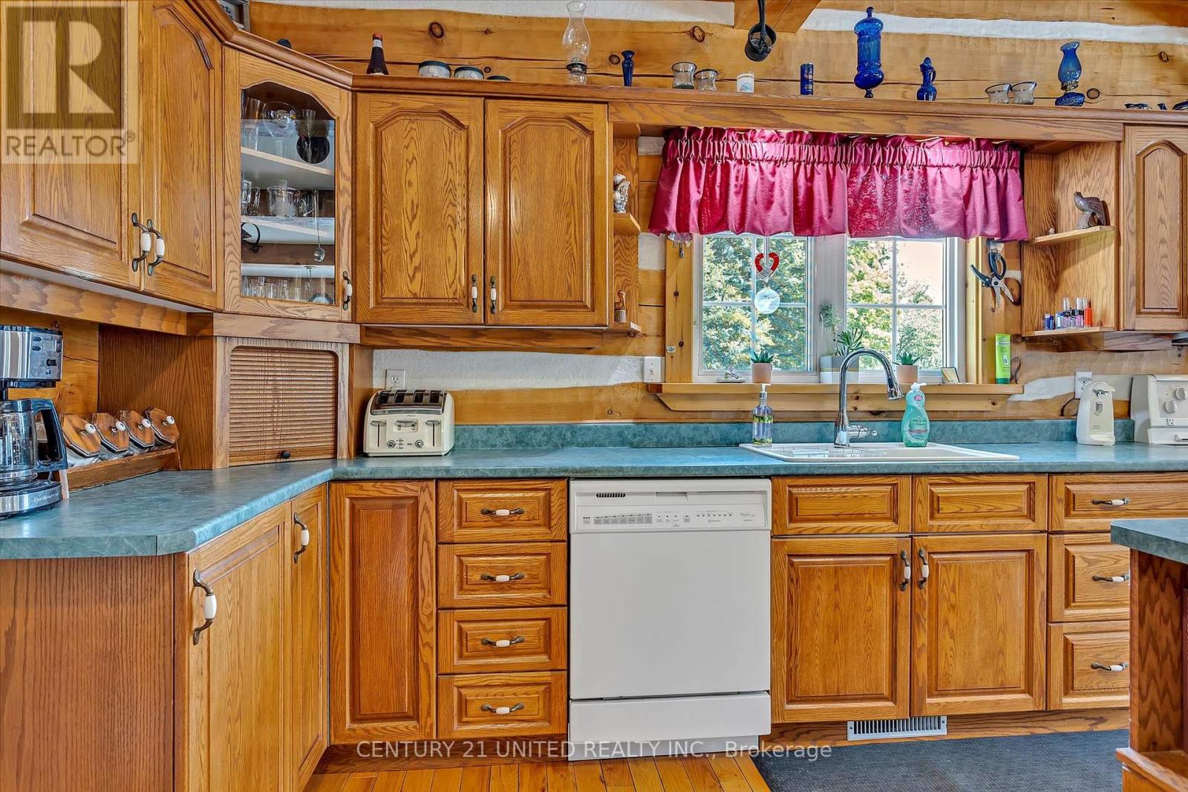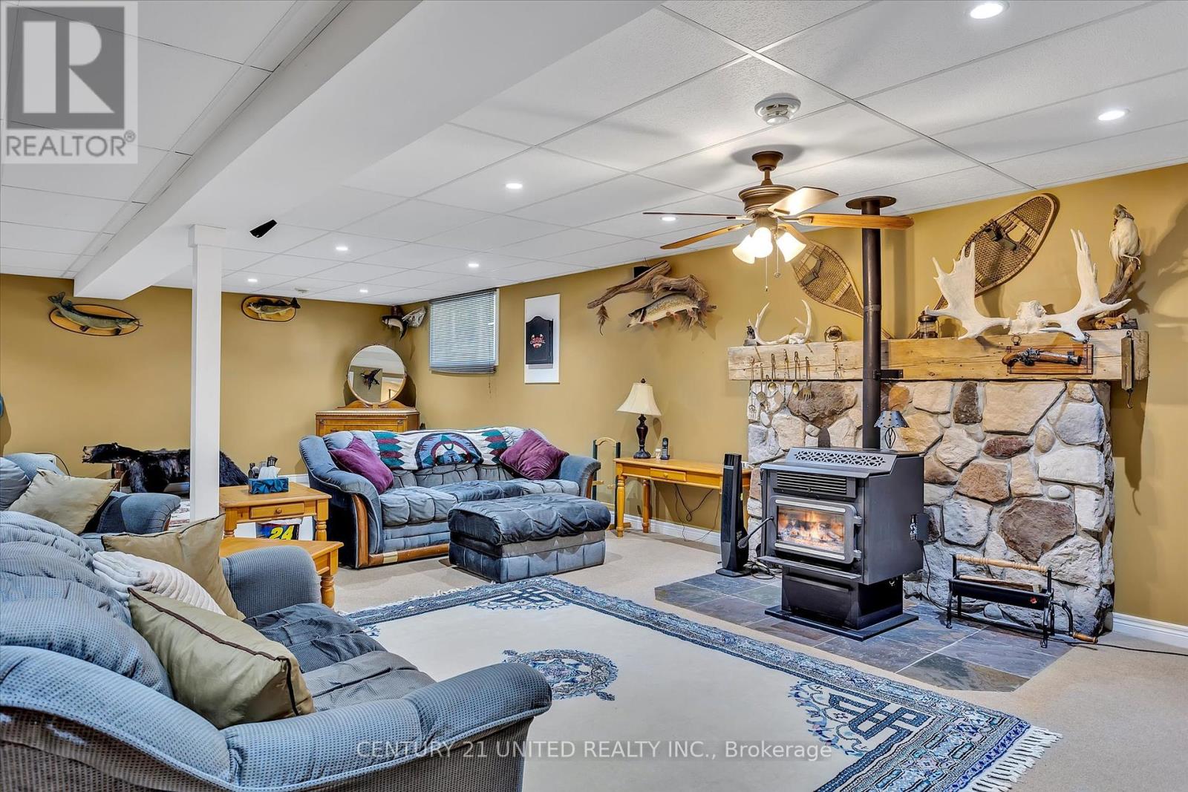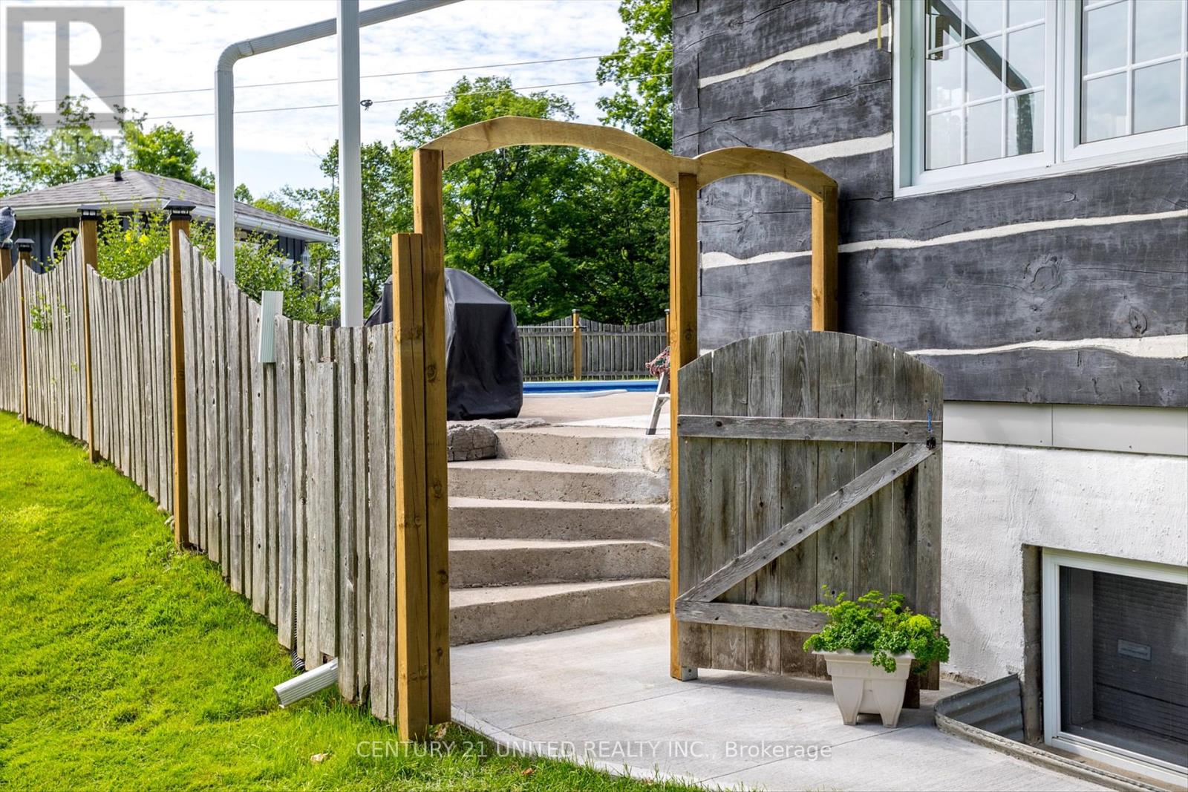659 Carveth Drive Cavan Monaghan, Ontario L0A 1G0
$1,699,000
Ready to escape the hustle & Bustle of City Life?? Incredible Private 60+ acre parcel abutting the Village making this a great investment plus convenient to all amenities. Brimming with ""Pride of Ownership"" this stunning Log home offers natural light, warmth and charm with a homey feel!! Great open space, lots of room for entertaining. Kitchen with oodles of cabinets, island, and dining area, overlooks living rm and walk-out to inground pool!! 3+1 bdrms, primary w/ensuite, main 4 pc and lower 4 pc baths, huge rec rm with pellet stove, office, main floor mudrm/laundry w/walk-through from triple garage into home!! BONUS HUGE detached garage/shop!! Beautiful gardens, lovely stand of trees, approx. 40 acres of farmland offering lots of potential for hobby farming. Must see!! (id:54990)
Property Details
| MLS® Number | X9236490 |
| Property Type | Single Family |
| Community Name | Rural Cavan Monaghan |
| Features | Irregular Lot Size |
| Parking Space Total | 15 |
| Pool Type | Inground Pool |
| Structure | Drive Shed, Shed |
Building
| Bathroom Total | 3 |
| Bedrooms Above Ground | 3 |
| Bedrooms Below Ground | 1 |
| Bedrooms Total | 4 |
| Appliances | Garage Door Opener Remote(s), Water Heater, Dishwasher, Dryer, Freezer, Garage Door Opener, Microwave, Refrigerator, Satellite Dish, Stove, Washer |
| Architectural Style | Bungalow |
| Basement Development | Finished |
| Basement Features | Walk-up |
| Basement Type | N/a (finished) |
| Construction Style Attachment | Detached |
| Cooling Type | Central Air Conditioning |
| Exterior Finish | Wood, Log |
| Fireplace Present | Yes |
| Foundation Type | Concrete |
| Heating Fuel | Oil |
| Heating Type | Forced Air |
| Stories Total | 1 |
| Type | House |
Parking
| Attached Garage |
Land
| Acreage | Yes |
| Sewer | Septic System |
| Size Depth | 682 Ft |
| Size Frontage | 870 Ft |
| Size Irregular | 870.87 X 682.21 Ft ; 4.45 Ac Millbrook 58.19 Ac Cavan |
| Size Total Text | 870.87 X 682.21 Ft ; 4.45 Ac Millbrook 58.19 Ac Cavan|50 - 100 Acres |
| Zoning Description | A, Nl, Nc |
Rooms
| Level | Type | Length | Width | Dimensions |
|---|---|---|---|---|
| Basement | Office | 3.97 m | 4.02 m | 3.97 m x 4.02 m |
| Basement | Bathroom | 2.34 m | 2.93 m | 2.34 m x 2.93 m |
| Basement | Recreational, Games Room | 6.98 m | 11.46 m | 6.98 m x 11.46 m |
| Basement | Bedroom 4 | 3.66 m | 3.33 m | 3.66 m x 3.33 m |
| Ground Level | Living Room | 4.77 m | 7.19 m | 4.77 m x 7.19 m |
| Ground Level | Kitchen | 3.95 m | 4.29 m | 3.95 m x 4.29 m |
| Ground Level | Dining Room | 3.95 m | 4.17 m | 3.95 m x 4.17 m |
| Ground Level | Primary Bedroom | 3.79 m | 6.34 m | 3.79 m x 6.34 m |
| Ground Level | Bedroom 2 | 3.53 m | 4.26 m | 3.53 m x 4.26 m |
| Ground Level | Bedroom 3 | 3.58 m | 4.31 m | 3.58 m x 4.31 m |
| Ground Level | Bathroom | 3.41 m | 2.47 m | 3.41 m x 2.47 m |
| Ground Level | Laundry Room | 1.9 m | 2.61 m | 1.9 m x 2.61 m |
https://www.realtor.ca/real-estate/27244233/659-carveth-drive-cavan-monaghan-rural-cavan-monaghan
Salesperson
(705) 743-4444

Contact Us
Contact us for more information




























































