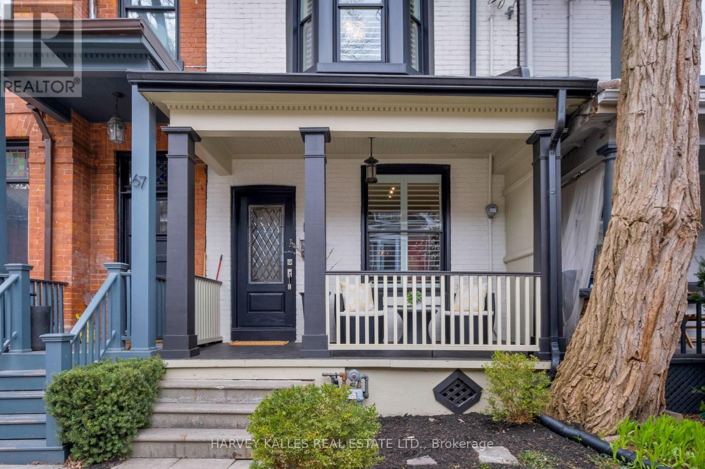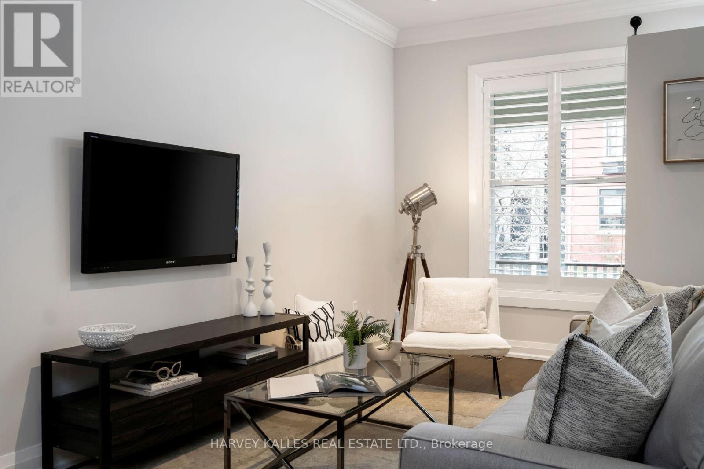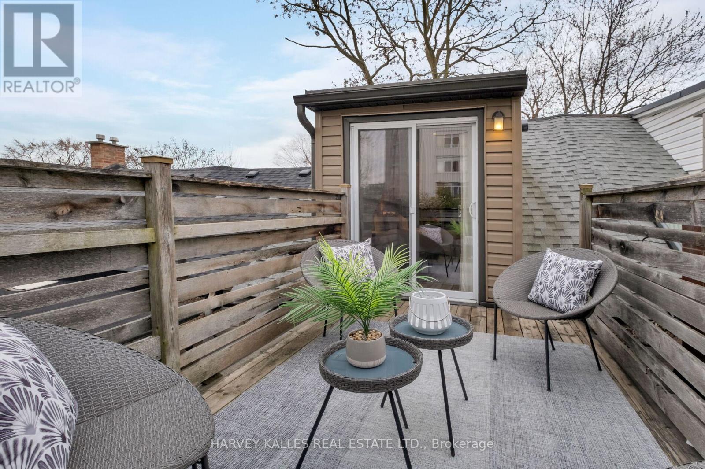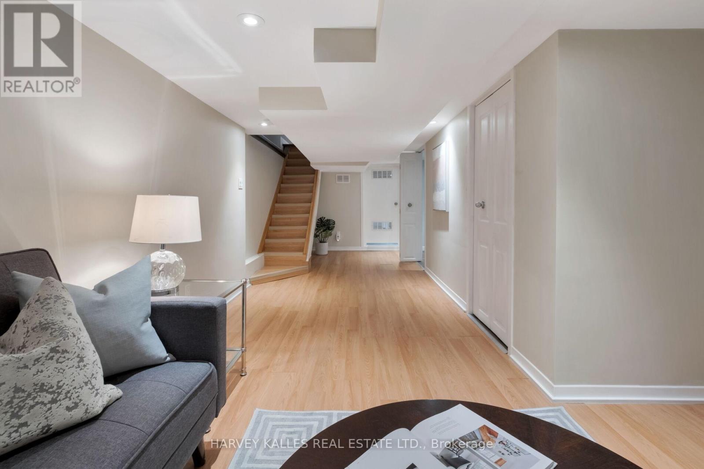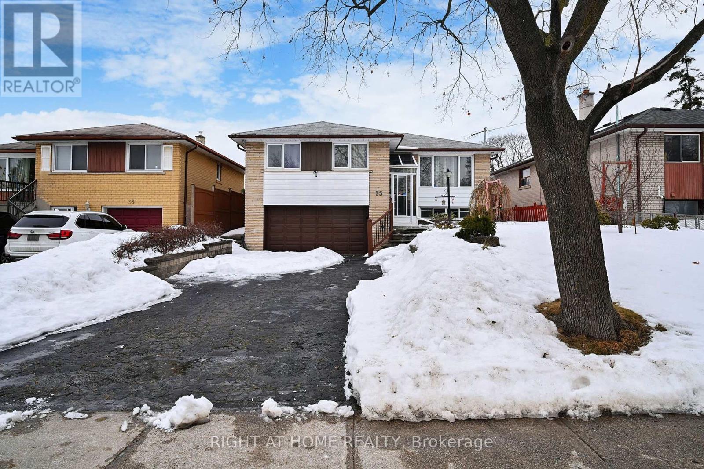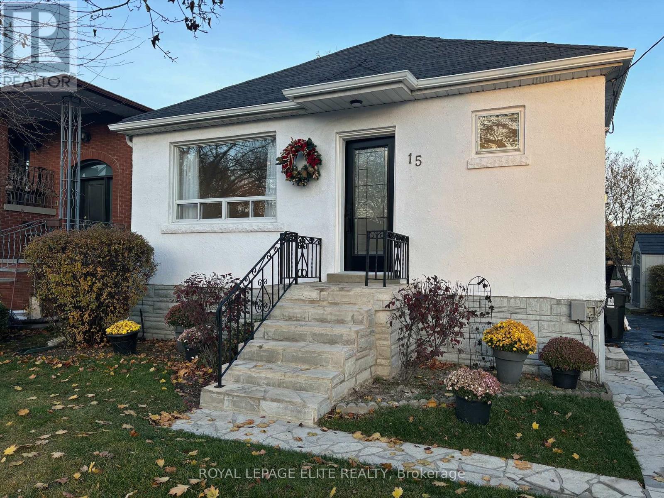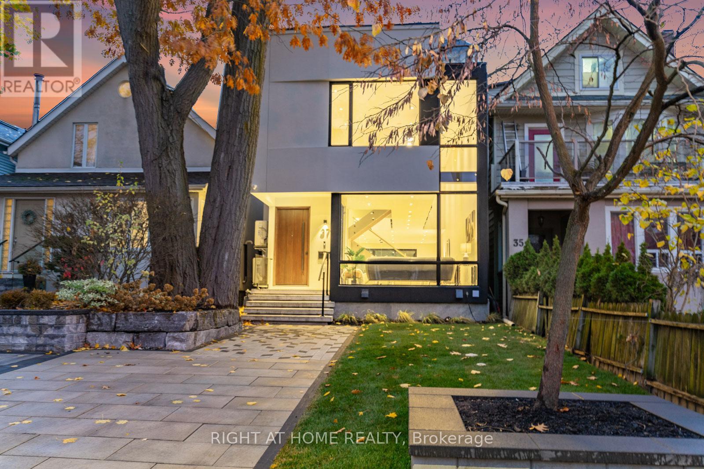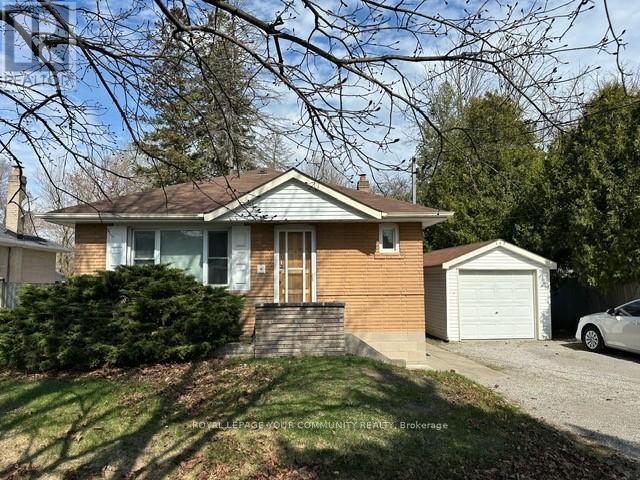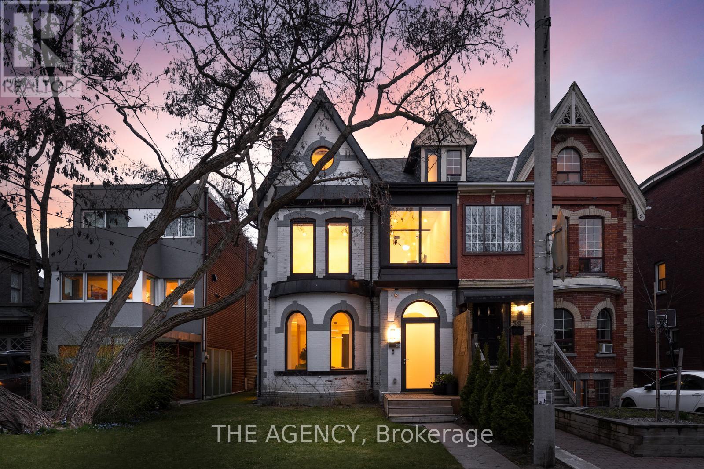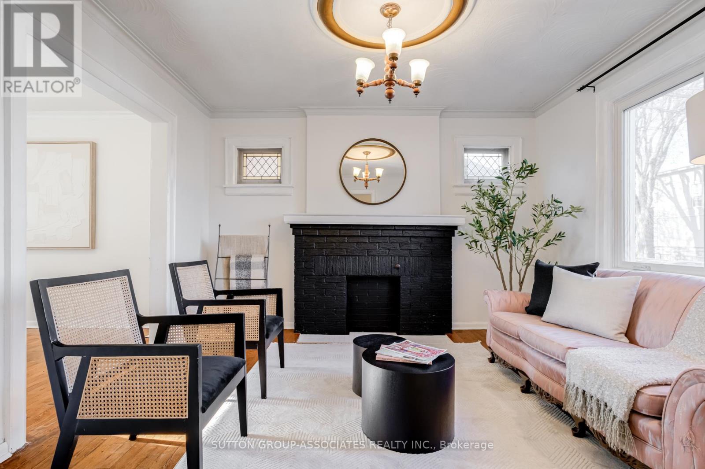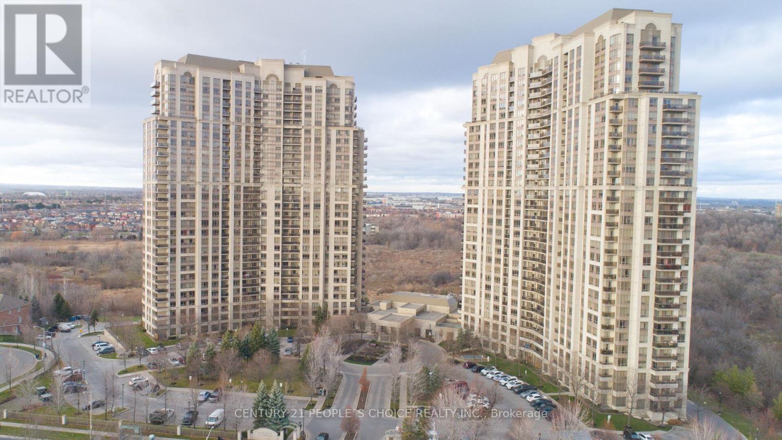3 Bedroom
2 Bathroom
2,000 - 2,500 ft2
Central Air Conditioning
Forced Air
Landscaped
$1,565,000
Discover 65 Tiverton Avenue, where classic Toronto charm blends seamlessly with vibrant city living. In sought-after South Riverdale, this beautifully renovated three-bedroom detached home resides on a peaceful, tree-lined cul-de-sac, leading to one of Toronto's many delightful parks-perfect for family moments. Meticulously redone in 2023 with top-tier appliances, a stunning kitchen, exquisite flooring, private backyard space with Trex decking and built-in lighting and a large rooftop sundeck, this residence offers both comfort and style. Comfortably park 2 cars, even 3. Enjoy morning coffee on the front porch, the tranquility of the backyard, and the convenience of being steps from Toronto's top restaurants, Queen St, the Danforth, and streetcars or simply stay in, relax and absorb the peace and quiet in this well-built home. It is truly exceptional. (id:61483)
Property Details
|
MLS® Number
|
E12106239 |
|
Property Type
|
Single Family |
|
Neigbourhood
|
Toronto—Danforth |
|
Community Name
|
South Riverdale |
|
Amenities Near By
|
Park, Hospital |
|
Features
|
Cul-de-sac, Lane, Paved Yard, Carpet Free |
|
Parking Space Total
|
3 |
|
Structure
|
Deck, Patio(s), Porch |
Building
|
Bathroom Total
|
2 |
|
Bedrooms Above Ground
|
3 |
|
Bedrooms Total
|
3 |
|
Appliances
|
Oven - Built-in, Dryer, Washer, Window Coverings |
|
Basement Development
|
Finished |
|
Basement Type
|
N/a (finished) |
|
Construction Style Attachment
|
Detached |
|
Cooling Type
|
Central Air Conditioning |
|
Exterior Finish
|
Brick |
|
Flooring Type
|
Hardwood |
|
Heating Fuel
|
Natural Gas |
|
Heating Type
|
Forced Air |
|
Stories Total
|
3 |
|
Size Interior
|
2,000 - 2,500 Ft2 |
|
Type
|
House |
|
Utility Water
|
Municipal Water |
Parking
Land
|
Acreage
|
No |
|
Fence Type
|
Fenced Yard |
|
Land Amenities
|
Park, Hospital |
|
Landscape Features
|
Landscaped |
|
Sewer
|
Sanitary Sewer |
|
Size Depth
|
100 Ft |
|
Size Frontage
|
15 Ft |
|
Size Irregular
|
15 X 100 Ft |
|
Size Total Text
|
15 X 100 Ft |
Rooms
| Level |
Type |
Length |
Width |
Dimensions |
|
Second Level |
Bedroom 2 |
2.58 m |
4.79 m |
2.58 m x 4.79 m |
|
Second Level |
Bedroom 3 |
4.01 m |
4.12 m |
4.01 m x 4.12 m |
|
Third Level |
Primary Bedroom |
4.03 m |
8.13 m |
4.03 m x 8.13 m |
|
Third Level |
Other |
2.6 m |
4.19 m |
2.6 m x 4.19 m |
|
Lower Level |
Family Room |
3.88 m |
7.81 m |
3.88 m x 7.81 m |
|
Lower Level |
Utility Room |
3.1 m |
4.79 m |
3.1 m x 4.79 m |
|
Main Level |
Living Room |
4.02 m |
4.1 m |
4.02 m x 4.1 m |
|
Main Level |
Dining Room |
4.02 m |
3.71 m |
4.02 m x 3.71 m |
|
Main Level |
Kitchen |
3.1 m |
4.89 m |
3.1 m x 4.89 m |
https://www.realtor.ca/real-estate/28220329/65-tiverton-avenue-toronto-south-riverdale-south-riverdale



