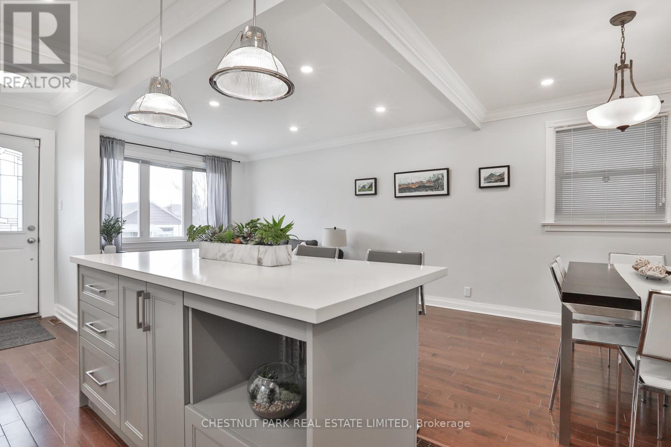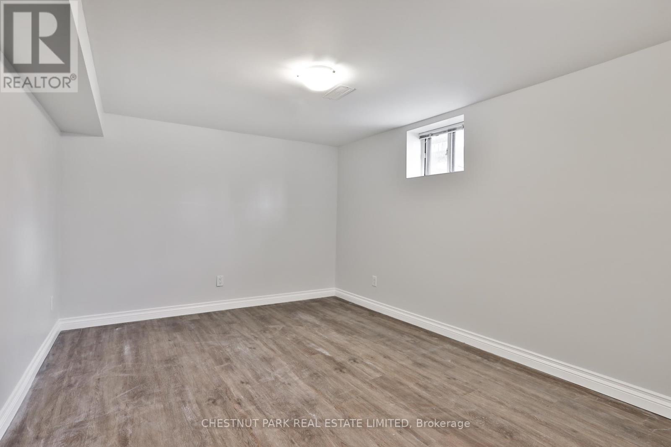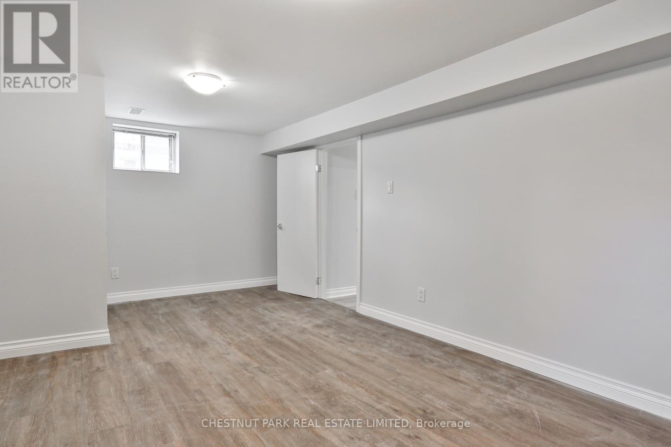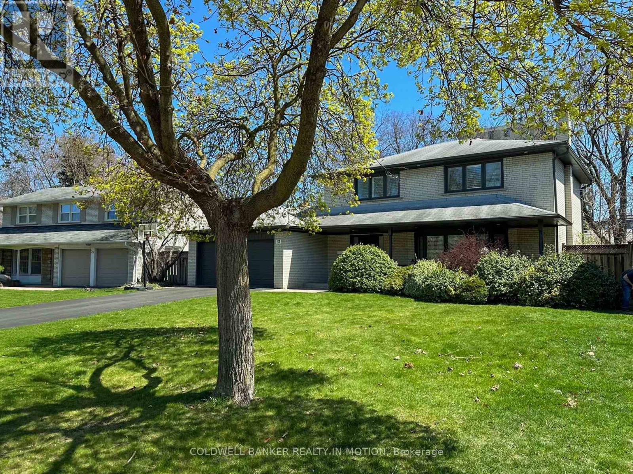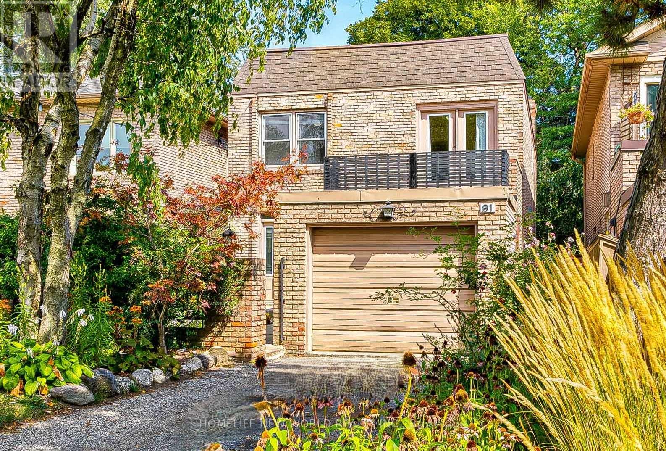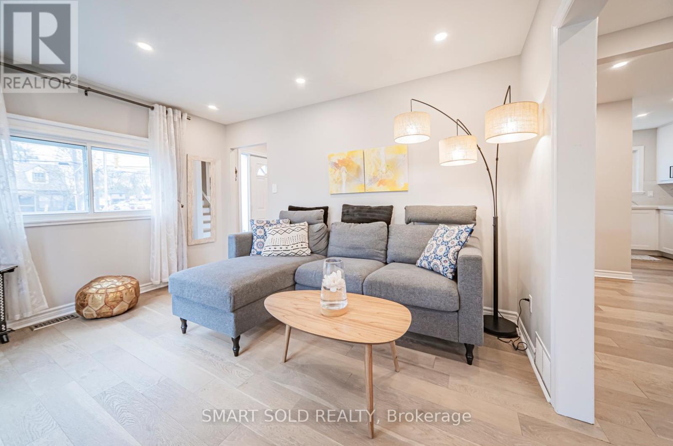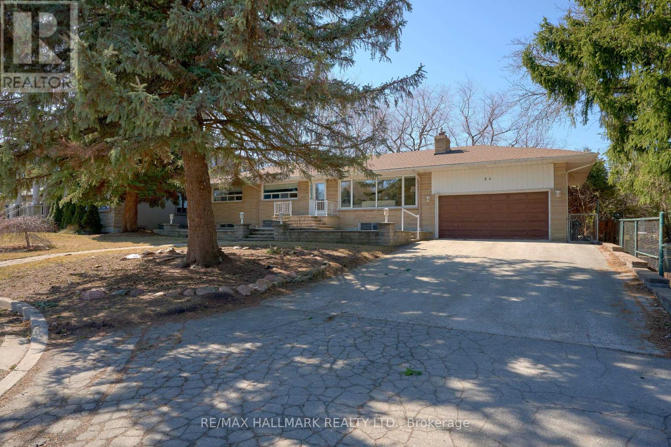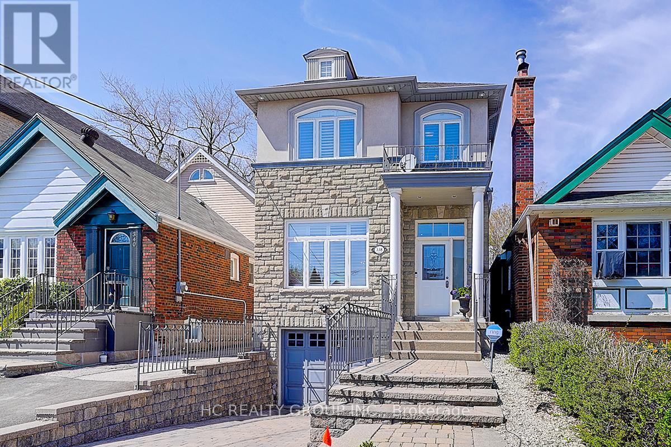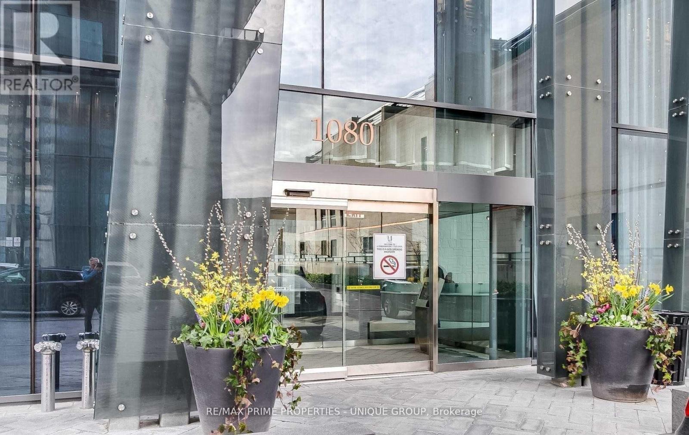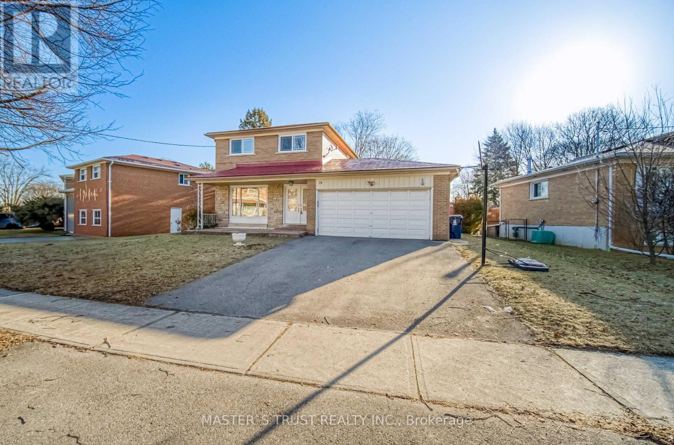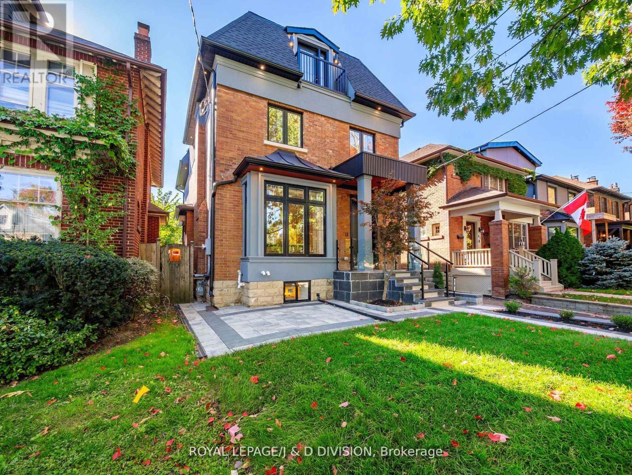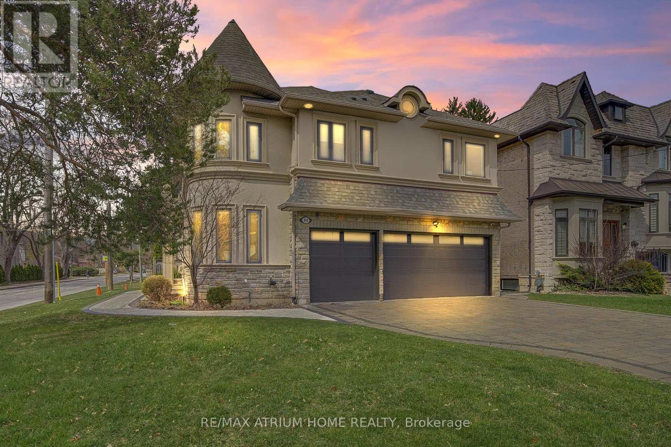3 Bedroom
2 Bathroom
700 - 1,100 ft2
Bungalow
Central Air Conditioning
Forced Air
$1,136,000
Welcome to 65 Kane, a beautifully appointed detached home in the heart of desirable Keelesdale! Perfect for both family living and income potential, this elegant home features a bright, open concept main floor with a gorgeous, updated eat-in kitchen and generous living and dining rooms, spacious and inviting primary bedroom with a walk-out to the back garden and ample closet space, and multifunctional lower level with a separate entrance, large living space, updated kitchen, oversized bedroom with closet space, and a three-piece bathroom creating a versatile in law suite with rental potential, recreation area, or home office setup. This sophisticated home is perfect for those who want flexibility. The property offers a large, partially fenced backyard with a paved patio and storage shed. Wonderful family-friendly neighbourhood with nearby parks and schools. Close to highways 401 and 400, and transit. (id:61483)
Property Details
|
MLS® Number
|
W12117092 |
|
Property Type
|
Single Family |
|
Neigbourhood
|
Keelesdale-Eglinton West |
|
Community Name
|
Keelesdale-Eglinton West |
|
Features
|
Carpet Free, In-law Suite |
|
Parking Space Total
|
4 |
Building
|
Bathroom Total
|
2 |
|
Bedrooms Above Ground
|
2 |
|
Bedrooms Below Ground
|
1 |
|
Bedrooms Total
|
3 |
|
Appliances
|
Water Heater, Water Meter, Dishwasher, Dryer, Oven, Stove, Washer, Window Coverings, Refrigerator |
|
Architectural Style
|
Bungalow |
|
Basement Features
|
Separate Entrance |
|
Basement Type
|
N/a |
|
Construction Style Attachment
|
Detached |
|
Cooling Type
|
Central Air Conditioning |
|
Exterior Finish
|
Brick |
|
Flooring Type
|
Hardwood, Tile |
|
Heating Fuel
|
Natural Gas |
|
Heating Type
|
Forced Air |
|
Stories Total
|
1 |
|
Size Interior
|
700 - 1,100 Ft2 |
|
Type
|
House |
|
Utility Water
|
Municipal Water |
Parking
Land
|
Acreage
|
No |
|
Sewer
|
Sanitary Sewer |
|
Size Depth
|
122 Ft ,3 In |
|
Size Frontage
|
25 Ft |
|
Size Irregular
|
25 X 122.3 Ft |
|
Size Total Text
|
25 X 122.3 Ft |
Rooms
| Level |
Type |
Length |
Width |
Dimensions |
|
Basement |
Laundry Room |
3.18 m |
2.13 m |
3.18 m x 2.13 m |
|
Basement |
Recreational, Games Room |
7.87 m |
3.12 m |
7.87 m x 3.12 m |
|
Basement |
Kitchen |
|
|
Measurements not available |
|
Basement |
Bedroom 3 |
5.41 m |
3 m |
5.41 m x 3 m |
|
Basement |
Bathroom |
|
|
Measurements not available |
|
Main Level |
Living Room |
4.01 m |
3.02 m |
4.01 m x 3.02 m |
|
Main Level |
Dining Room |
3.02 m |
2.87 m |
3.02 m x 2.87 m |
|
Main Level |
Kitchen |
3.58 m |
2.87 m |
3.58 m x 2.87 m |
|
Main Level |
Primary Bedroom |
3.2 m |
3.02 m |
3.2 m x 3.02 m |
|
Main Level |
Bedroom 2 |
3.58 m |
2.46 m |
3.58 m x 2.46 m |
|
Main Level |
Bathroom |
|
|
Measurements not available |
https://www.realtor.ca/real-estate/28244606/65-kane-avenue-toronto-keelesdale-eglinton-west-keelesdale-eglinton-west
















