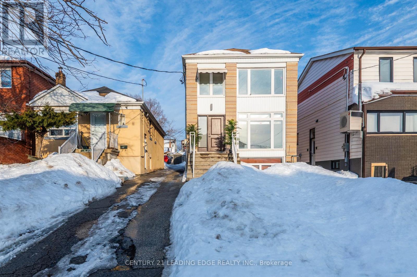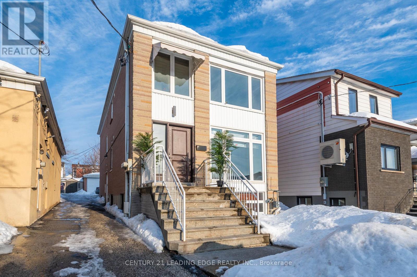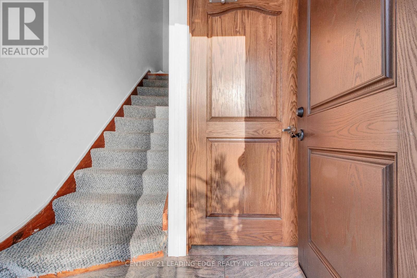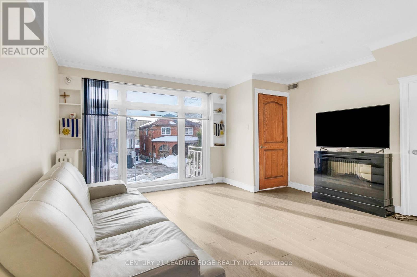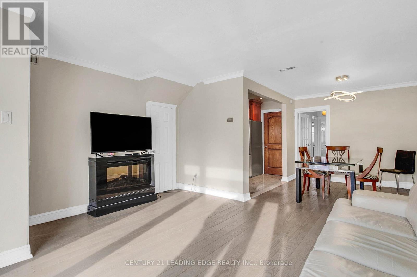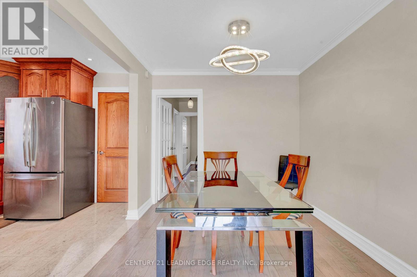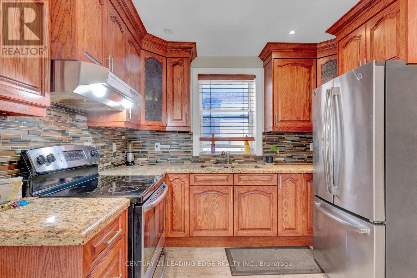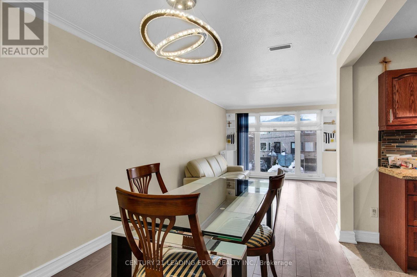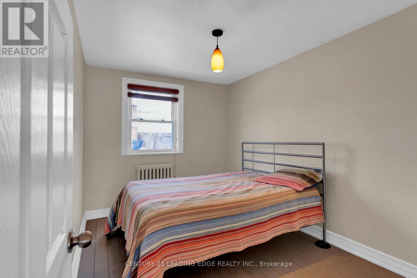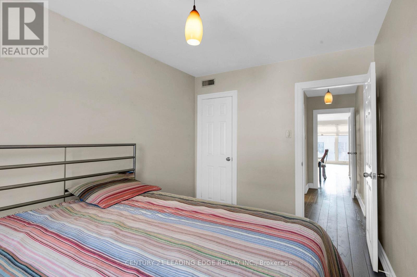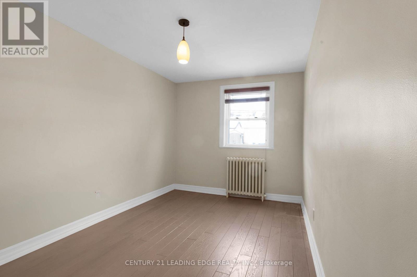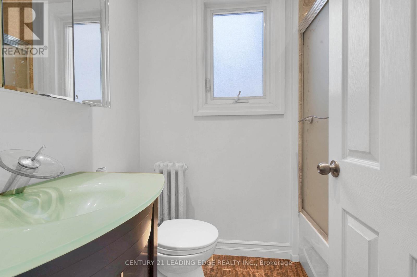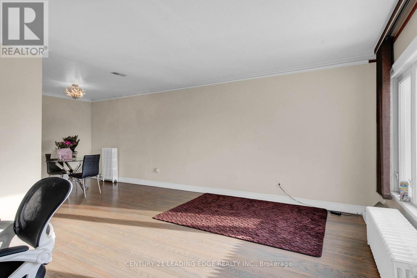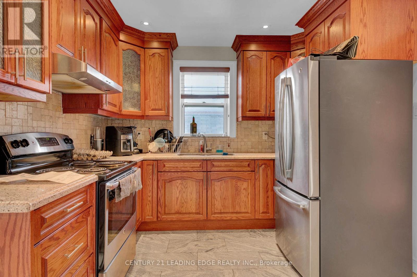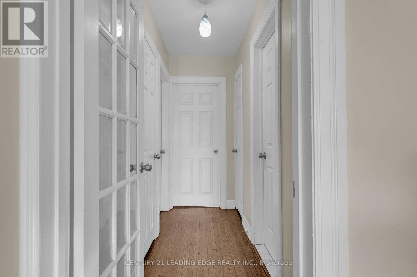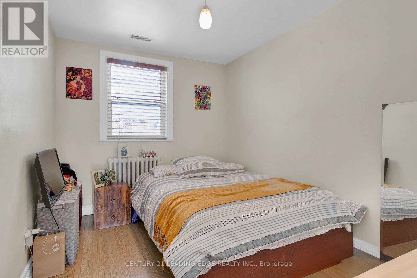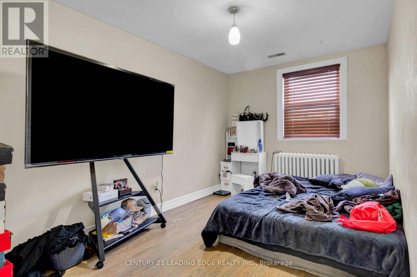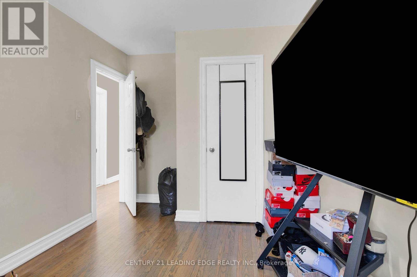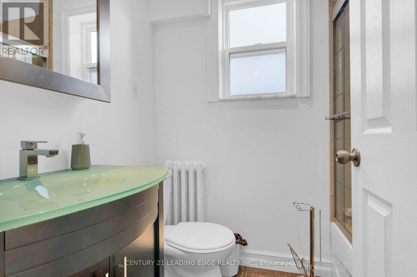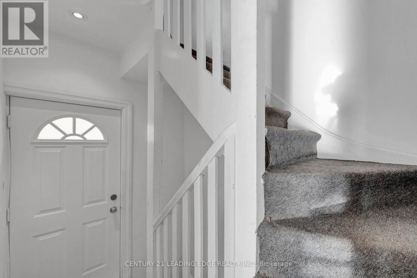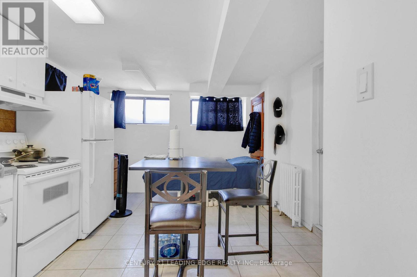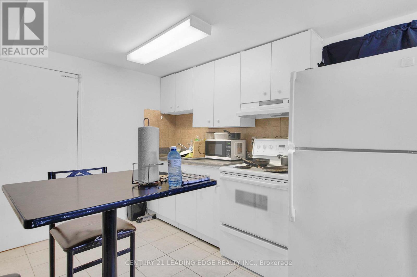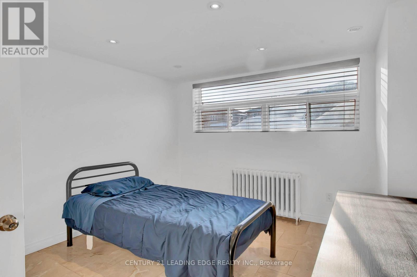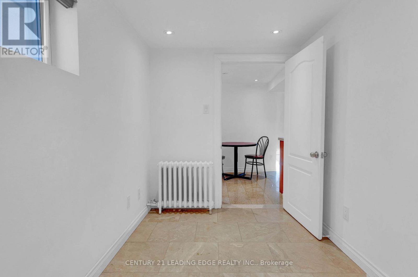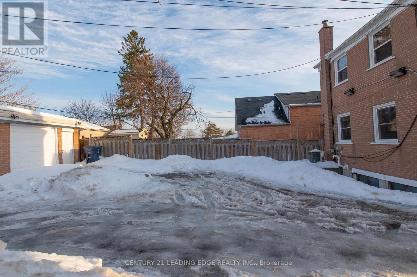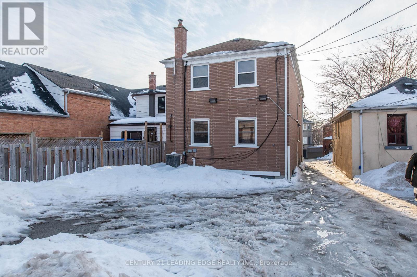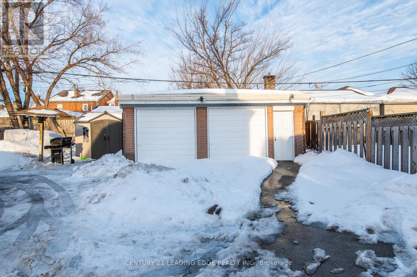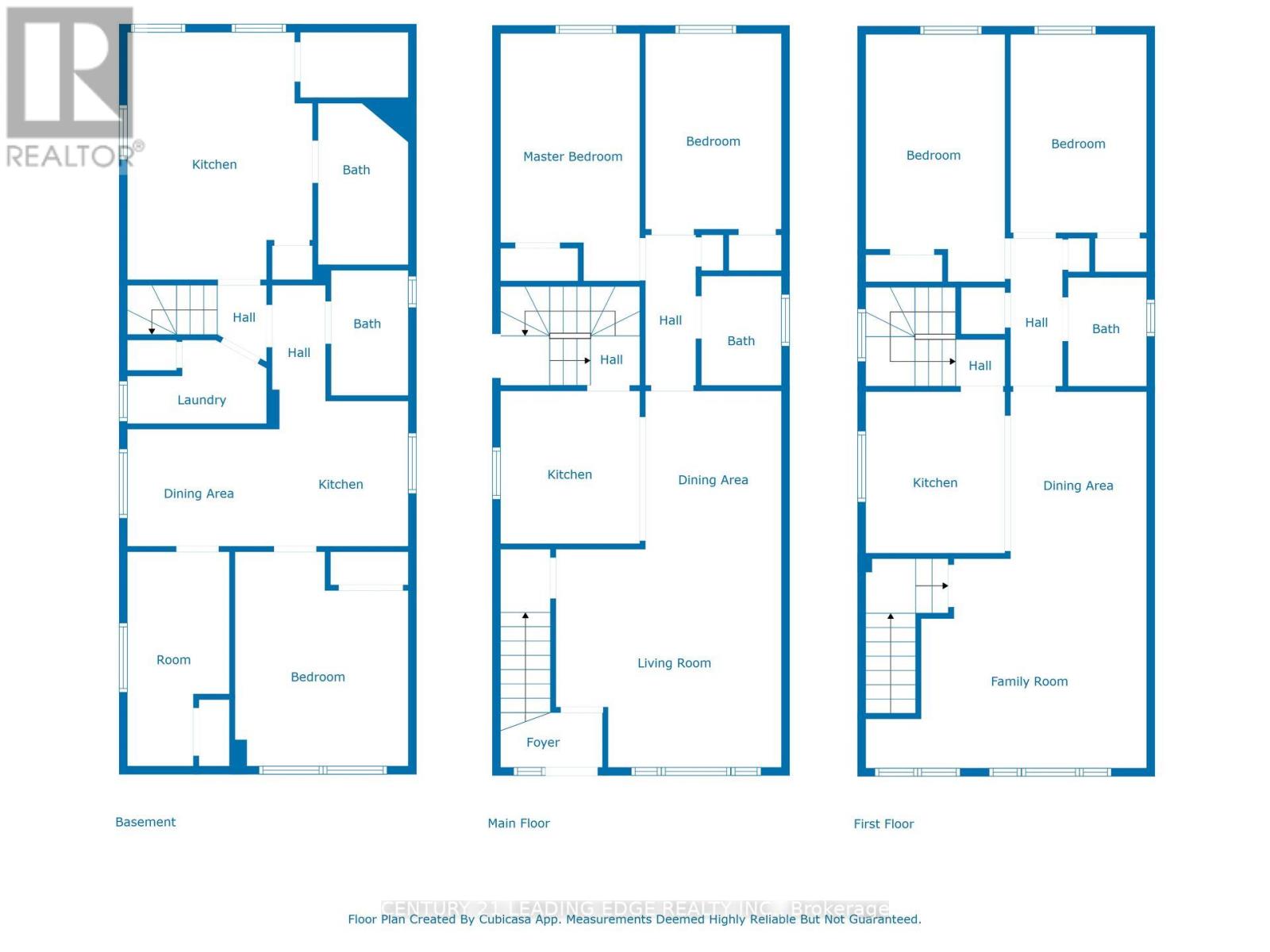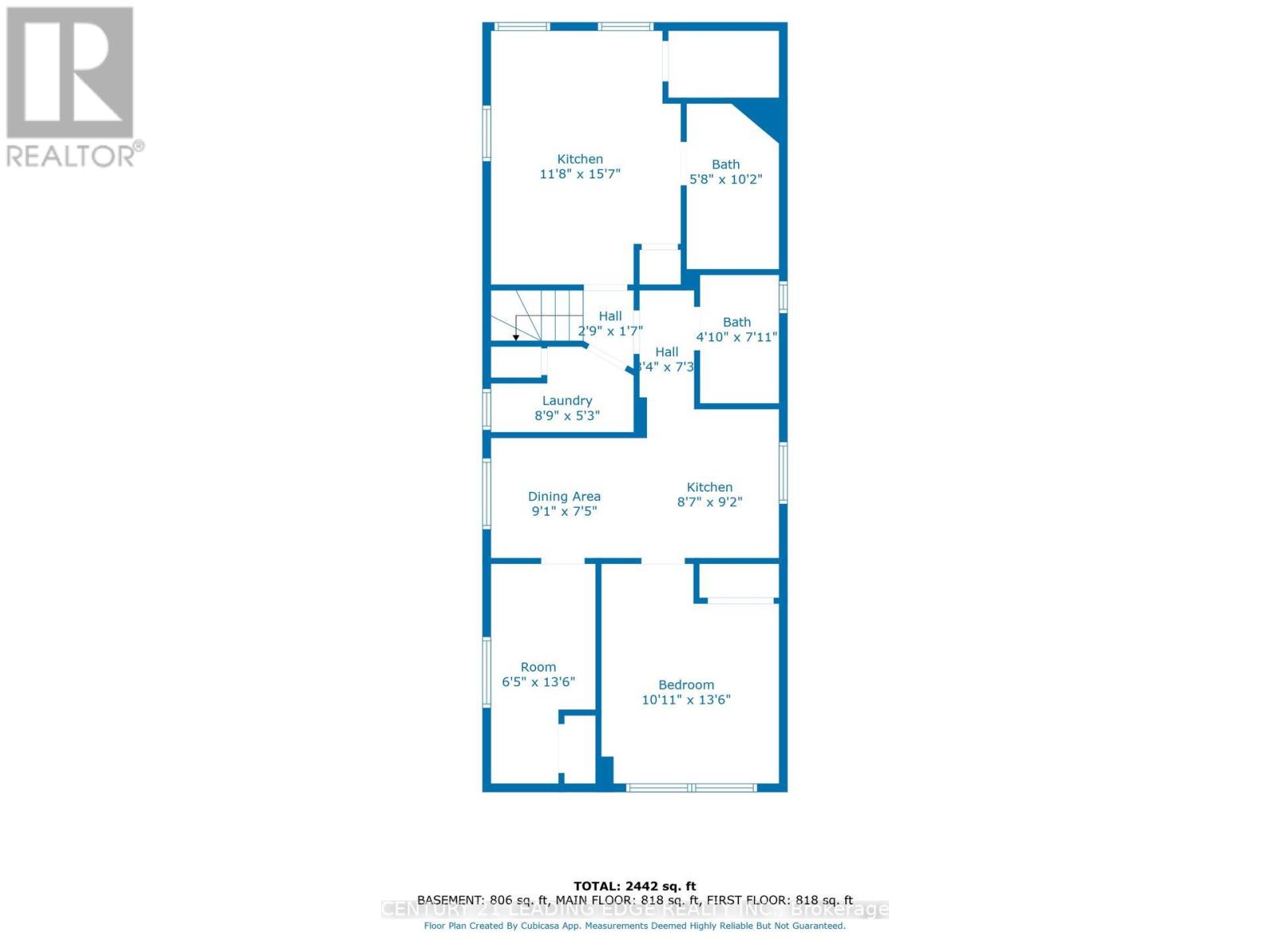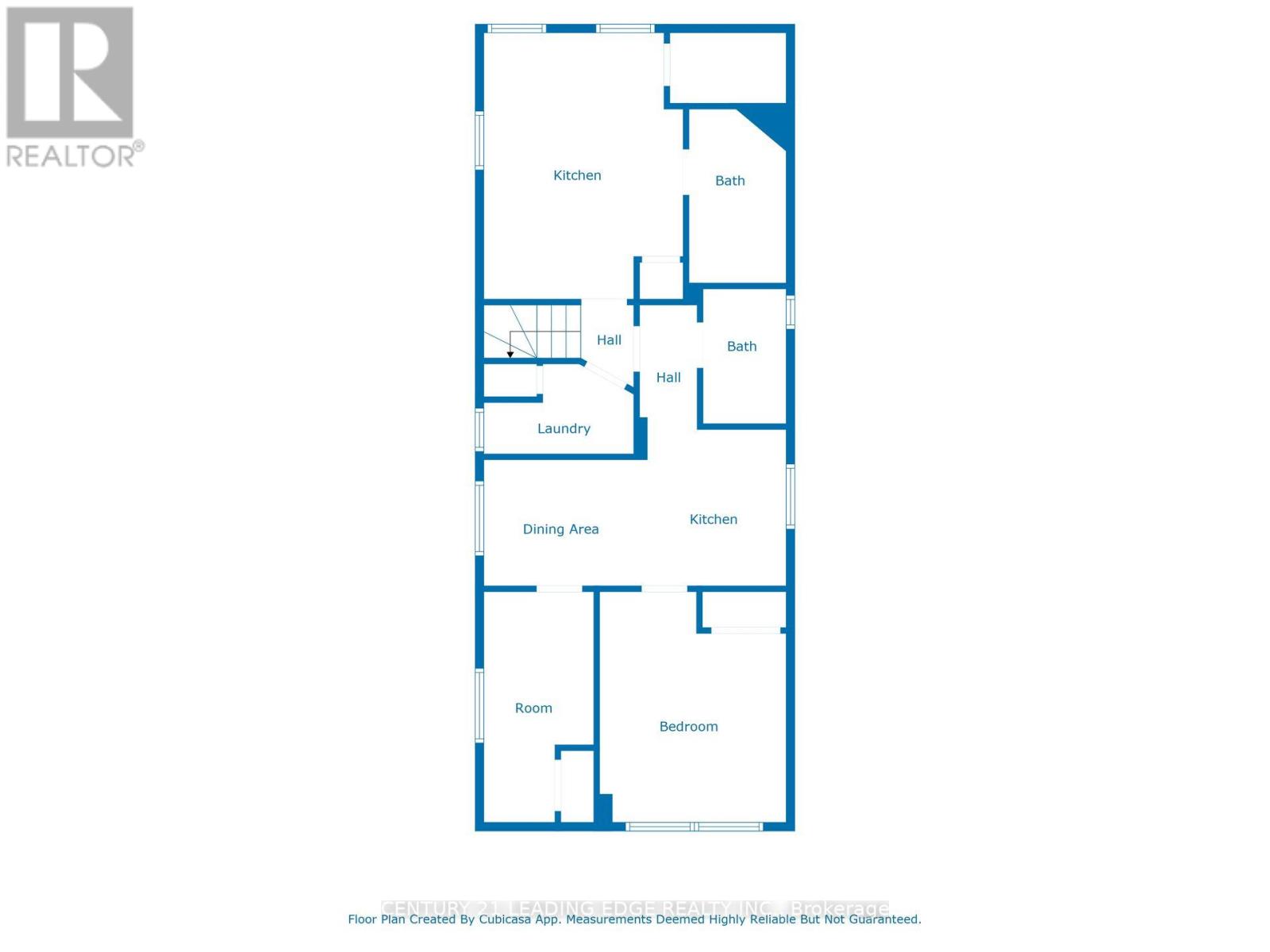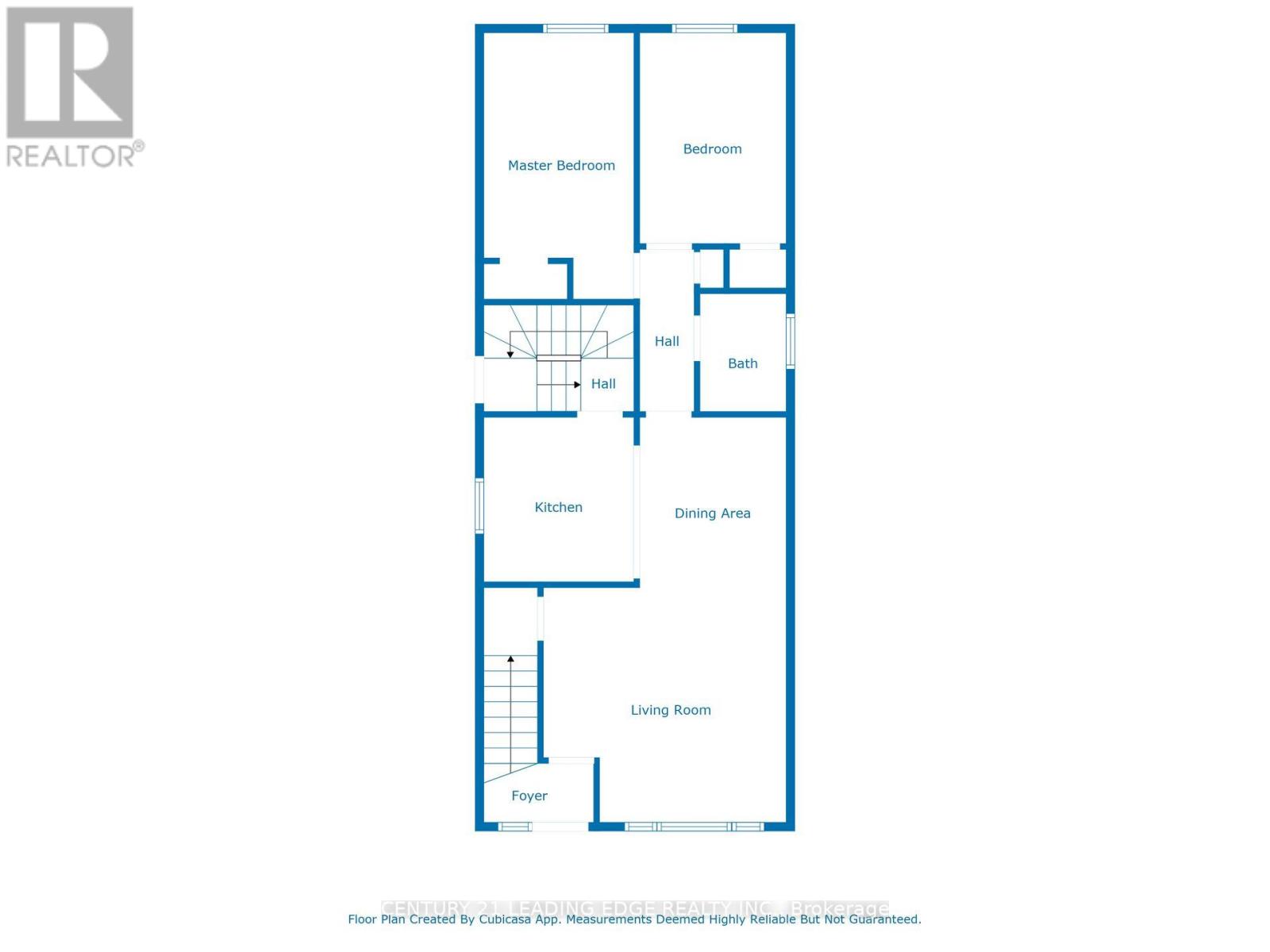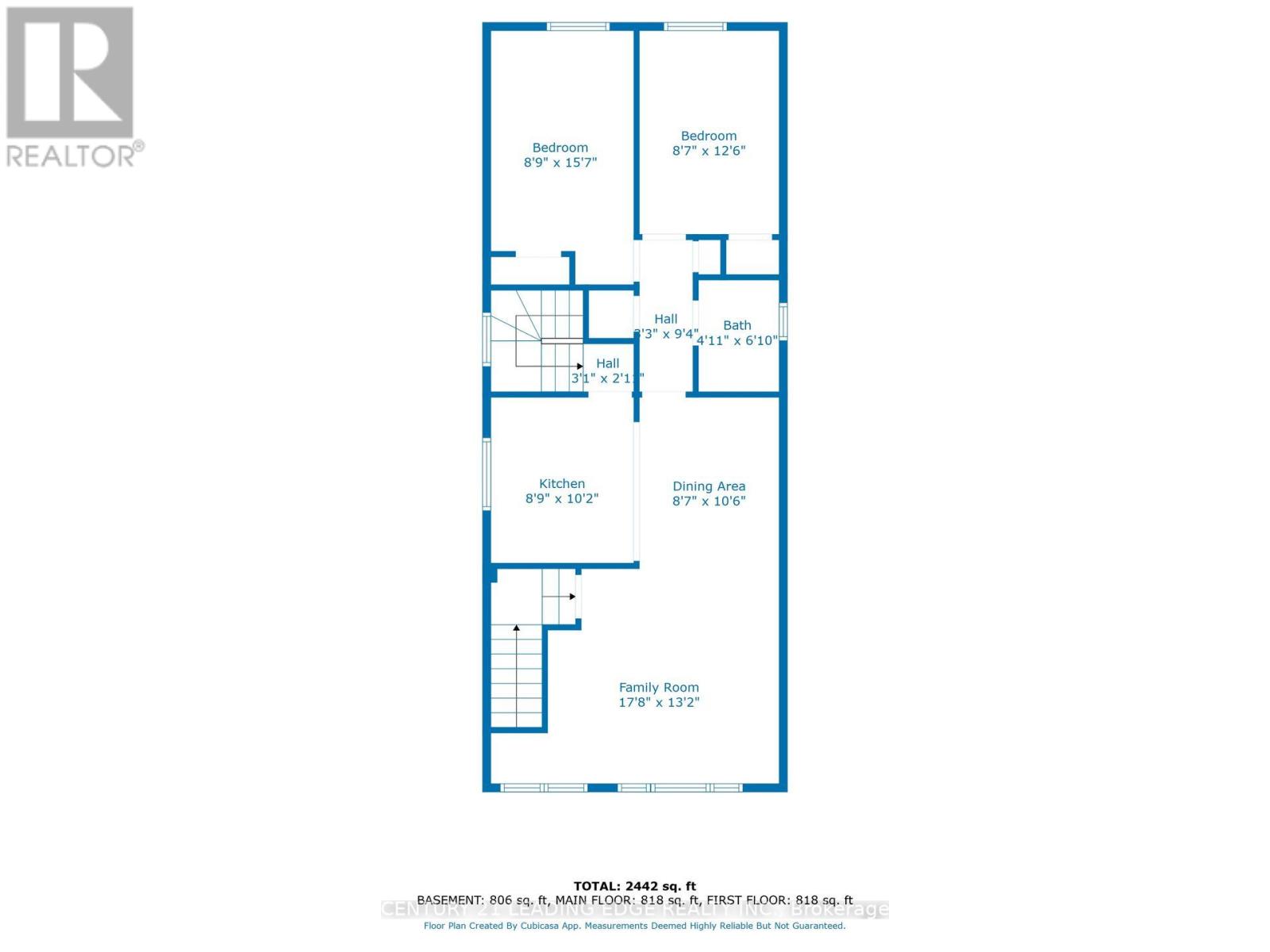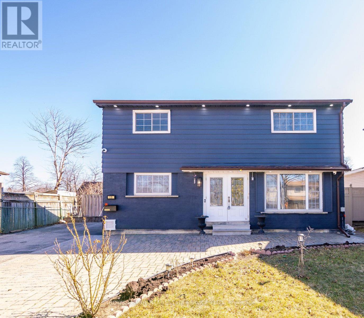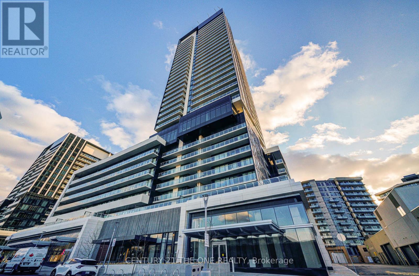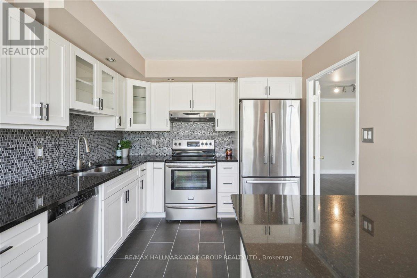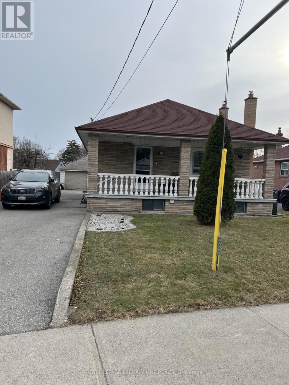7 Bedroom
4 Bathroom
2,000 - 2,500 ft2
Central Air Conditioning
Forced Air
$1,999,000
One Of A Kind ! An Estate Type Home With Unlimited Income Potential. Upgrades Galore. Live In Luxury and Have Your Mortgage Paid For From The Other Units. More Details To Follow With Proper Virtuals As Well. A Once In A Generation Property !!! This property is a legal duplex. (id:61483)
Property Details
|
MLS® Number
|
W11984135 |
|
Property Type
|
Single Family |
|
Neigbourhood
|
Caledonia-Fairbank |
|
Community Name
|
Caledonia-Fairbank |
|
Features
|
Guest Suite |
|
Parking Space Total
|
7 |
Building
|
Bathroom Total
|
4 |
|
Bedrooms Above Ground
|
7 |
|
Bedrooms Total
|
7 |
|
Basement Features
|
Apartment In Basement |
|
Basement Type
|
N/a |
|
Construction Style Attachment
|
Detached |
|
Cooling Type
|
Central Air Conditioning |
|
Exterior Finish
|
Brick |
|
Flooring Type
|
Hardwood, Porcelain Tile |
|
Foundation Type
|
Concrete |
|
Heating Fuel
|
Natural Gas |
|
Heating Type
|
Forced Air |
|
Stories Total
|
2 |
|
Size Interior
|
2,000 - 2,500 Ft2 |
|
Type
|
House |
|
Utility Water
|
Municipal Water |
Parking
Land
|
Acreage
|
No |
|
Sewer
|
Sanitary Sewer |
|
Size Depth
|
138 Ft |
|
Size Frontage
|
25 Ft |
|
Size Irregular
|
25 X 138 Ft |
|
Size Total Text
|
25 X 138 Ft |
Rooms
| Level |
Type |
Length |
Width |
Dimensions |
|
Second Level |
Family Room |
5.4 m |
4 m |
5.4 m x 4 m |
|
Second Level |
Dining Room |
3.2 m |
2.7 m |
3.2 m x 2.7 m |
|
Second Level |
Kitchen |
3.1 m |
2.7 m |
3.1 m x 2.7 m |
|
Second Level |
Bedroom 2 |
4.8 m |
2.7 m |
4.8 m x 2.7 m |
|
Second Level |
Bedroom 3 |
3.9 m |
2.7 m |
3.9 m x 2.7 m |
|
Basement |
Dining Room |
2.8 m |
2.4 m |
2.8 m x 2.4 m |
|
Basement |
Kitchen |
2.8 m |
2.7 m |
2.8 m x 2.7 m |
|
Basement |
Bedroom 5 |
4.2 m |
3 m |
4.2 m x 3 m |
|
Basement |
Bedroom |
4.2 m |
2 m |
4.2 m x 2 m |
|
Basement |
Kitchen |
4.8 m |
3.6 m |
4.8 m x 3.6 m |
|
Main Level |
Living Room |
4.3 m |
4.2 m |
4.3 m x 4.2 m |
|
Main Level |
Dining Room |
2.8 m |
2.7 m |
2.8 m x 2.7 m |
|
Main Level |
Kitchen |
3 m |
2.7 m |
3 m x 2.7 m |
|
Main Level |
Primary Bedroom |
4.8 m |
2.7 m |
4.8 m x 2.7 m |
|
Main Level |
Bedroom 2 |
3.7 m |
2.6 m |
3.7 m x 2.6 m |
https://www.realtor.ca/real-estate/27942788/65-branstone-road-toronto-caledonia-fairbank-caledonia-fairbank
