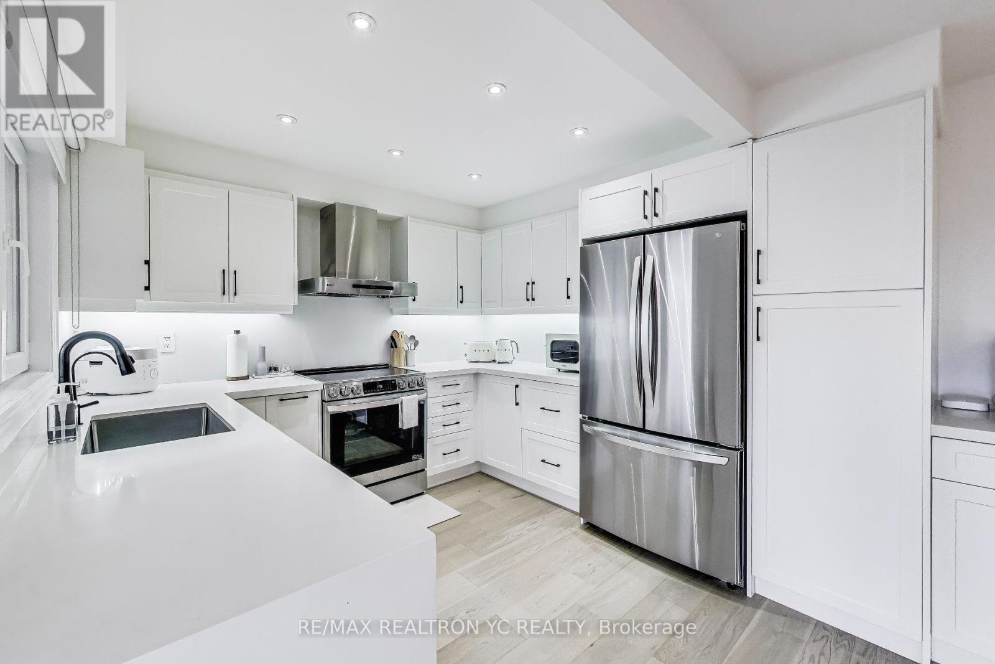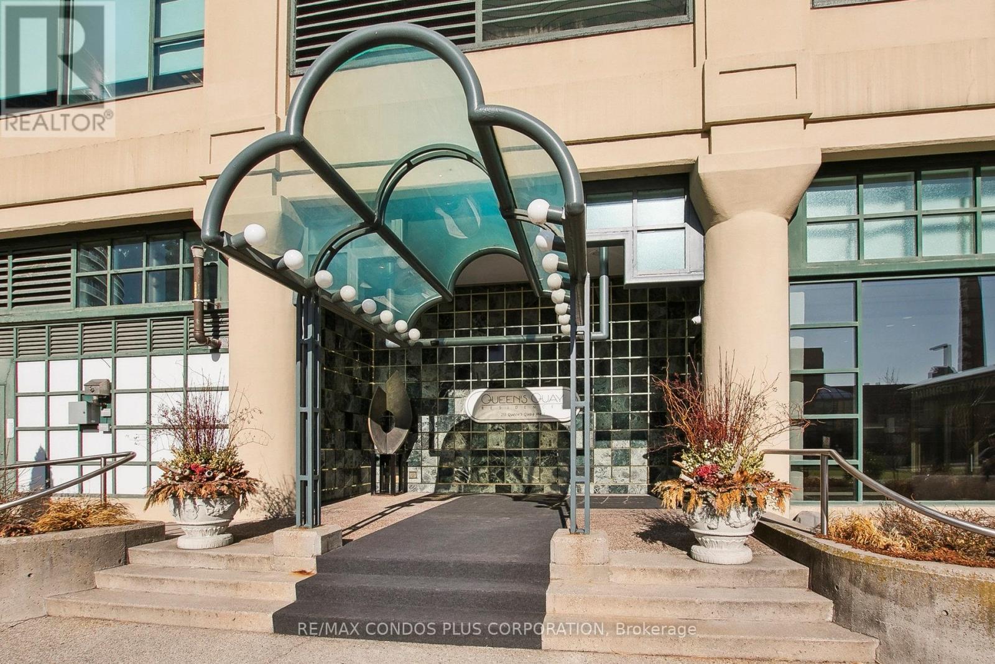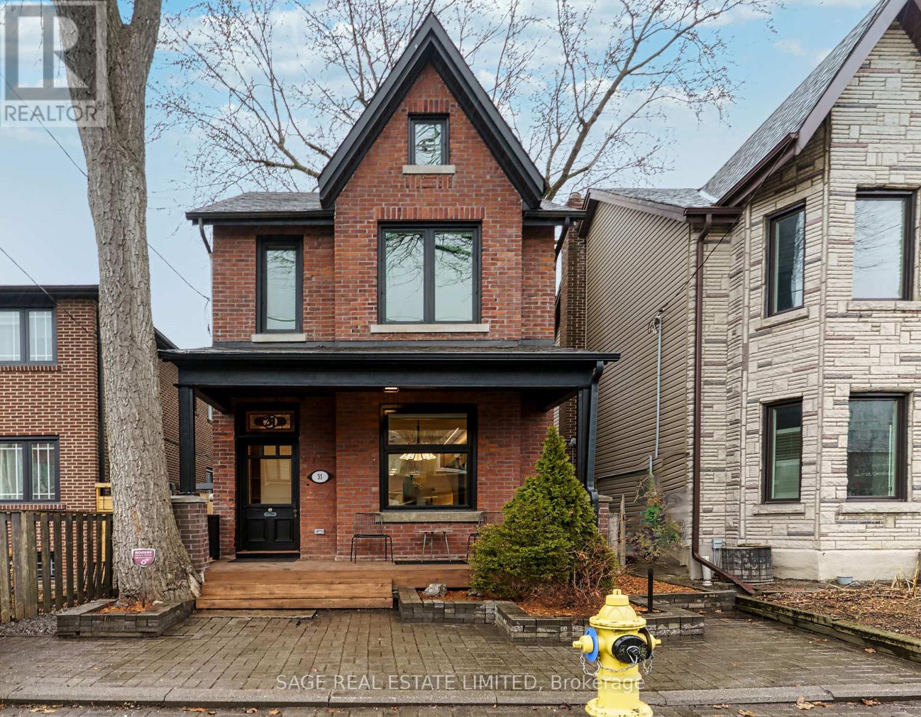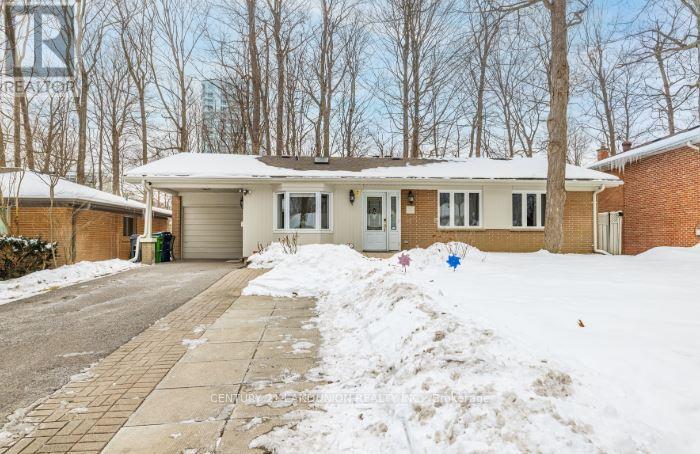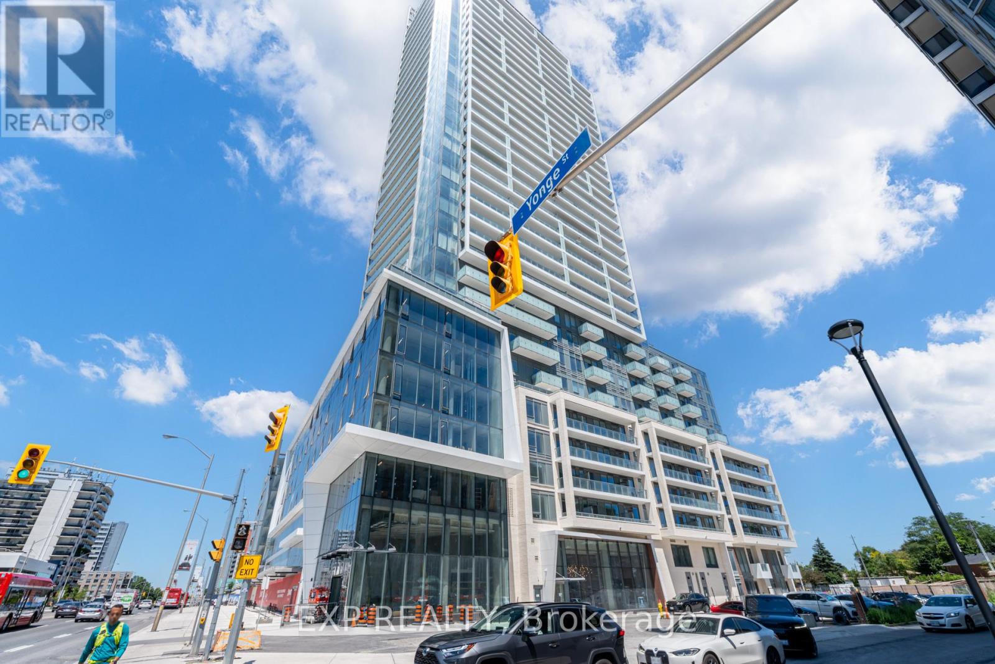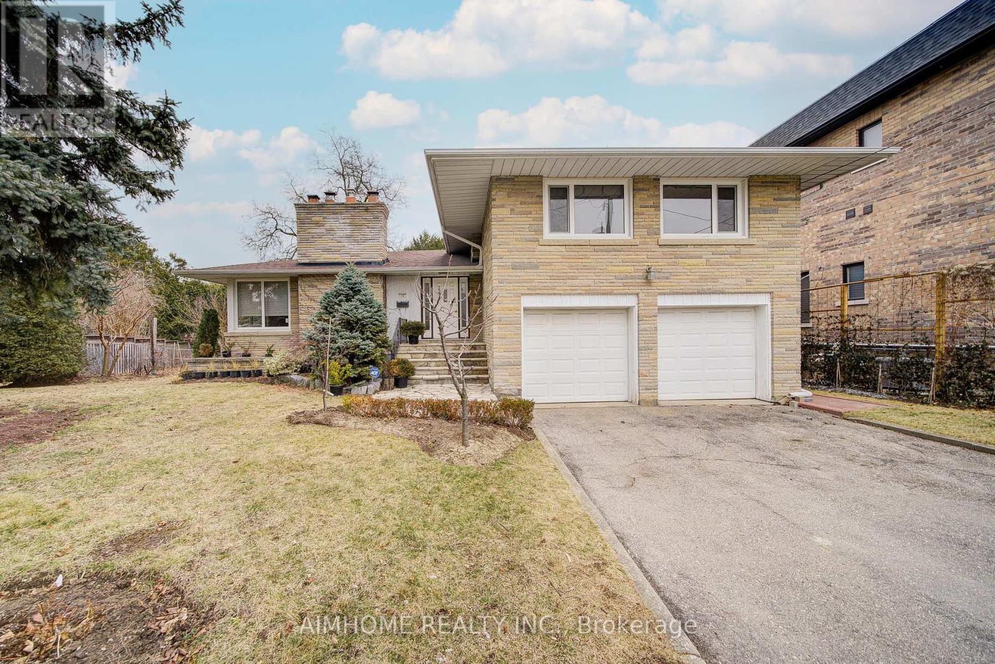64 Stillwater Crescent Toronto, Ontario M2R 3S2
$999,900
Like-Detached stunning & spacious 3-bedroom, 4-bath corner semi w/ a rare double car garage and perfect layout that other properties on this street does not have. Over 2,200 sqft above grade and another 1000+ sqft walk-out basement with separate entrance and shower. This beautifully updated home features interlocking front and back, direct double garage access, recent upgrades (Nov 2022) include beautiful, serene & warm engineered hardwood flooring throughout, a brand-new kitchen w/ modern appliances, tasteful new light fixtures and window coverings, potlights throughout. Main and 2nd floor bathrooms renovated 2018. The primary bedroom boasts custom cabinetry, and the walk-out basement makes a full ground-level space with lots of natural light and abudant space. It can also be rented out w/ its own 3pc bath. The spacious deck w/ cover allows you to fully enjoy the outdoor space no matter the weather, and the wide opening to the back of the property gives you privacy, full South West sun & wide open atmosphere giving you the perfect outdoor enjoyment space for quality time, there is even stairs leading to the ground for ease of access to the wide open yard. 2nd outdoor space at balcony from the living room for your coffee breaks. All windows, doors, garage door, and oak staircase have been updated. Luxury windows allow two way opening - turn the handle up for tilting the window forward for gentle air circulation, turn it down for opening wide for full circulation. A large tree at the front was removed to invite more natural light, and a new fence completes the private outdoor space. (id:61483)
Open House
This property has open houses!
2:00 pm
Ends at:4:00 pm
2:00 pm
Ends at:4:00 pm
Property Details
| MLS® Number | C12055222 |
| Property Type | Single Family |
| Neigbourhood | Westminster-Branson |
| Community Name | Westminster-Branson |
| Amenities Near By | Park, Public Transit |
| Community Features | Community Centre |
| Parking Space Total | 6 |
| Structure | Patio(s), Deck |
Building
| Bathroom Total | 4 |
| Bedrooms Above Ground | 3 |
| Bedrooms Total | 3 |
| Amenities | Fireplace(s) |
| Appliances | Central Vacuum, Dishwasher, Dryer, Hood Fan, Oven, Stove, Washer, Window Coverings, Refrigerator |
| Basement Development | Finished |
| Basement Features | Apartment In Basement, Walk Out |
| Basement Type | N/a (finished) |
| Construction Style Attachment | Semi-detached |
| Cooling Type | Central Air Conditioning |
| Exterior Finish | Brick |
| Fireplace Present | Yes |
| Flooring Type | Hardwood, Laminate |
| Foundation Type | Concrete |
| Half Bath Total | 1 |
| Heating Fuel | Natural Gas |
| Heating Type | Forced Air |
| Stories Total | 2 |
| Size Interior | 2,000 - 2,500 Ft2 |
| Type | House |
| Utility Water | Municipal Water |
Parking
| Garage |
Land
| Acreage | No |
| Fence Type | Fenced Yard |
| Land Amenities | Park, Public Transit |
| Sewer | Sanitary Sewer |
| Size Depth | 100 Ft ,1 In |
| Size Frontage | 30 Ft ,10 In |
| Size Irregular | 30.9 X 100.1 Ft |
| Size Total Text | 30.9 X 100.1 Ft |
Rooms
| Level | Type | Length | Width | Dimensions |
|---|---|---|---|---|
| Second Level | Primary Bedroom | 4.74 m | 4.35 m | 4.74 m x 4.35 m |
| Second Level | Bedroom 2 | 4.53 m | 3.1 m | 4.53 m x 3.1 m |
| Second Level | Bedroom 3 | 3.4 m | 2.9 m | 3.4 m x 2.9 m |
| Basement | Recreational, Games Room | 6.1 m | 5.45 m | 6.1 m x 5.45 m |
| Main Level | Living Room | 5.41 m | 4.35 m | 5.41 m x 4.35 m |
| Main Level | Dining Room | 3.81 m | 3.35 m | 3.81 m x 3.35 m |
| Main Level | Kitchen | 6.12 m | 3.4 m | 6.12 m x 3.4 m |
| Main Level | Eating Area | 6.12 m | 3.4 m | 6.12 m x 3.4 m |
Contact Us
Contact us for more information






