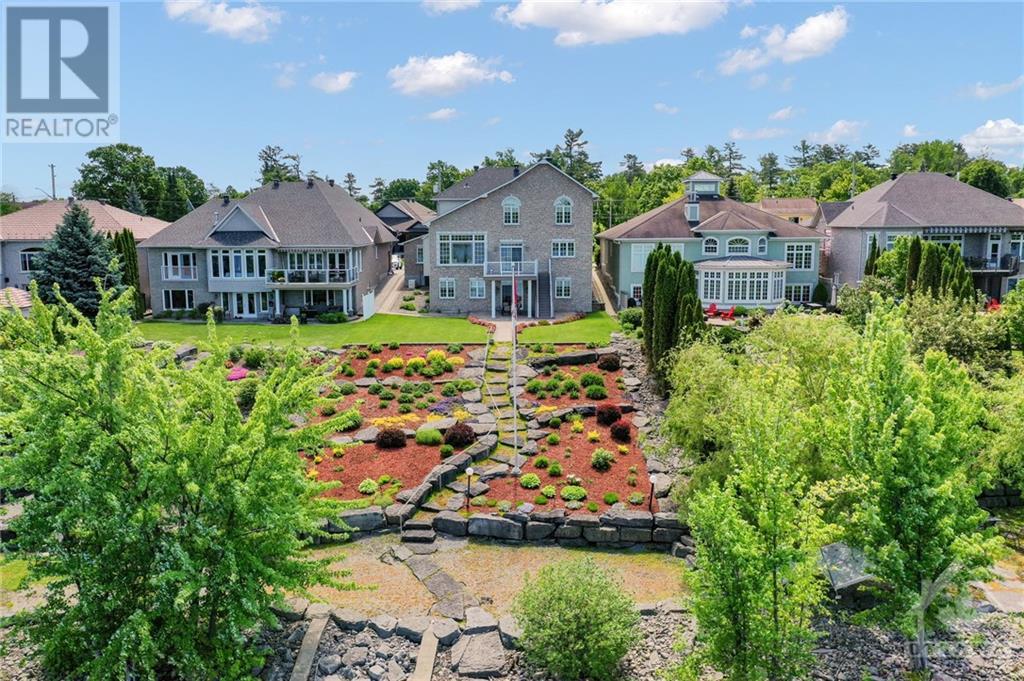6373 Radisson Way Ottawa, Ontario K1C 2Z9
$3,199,999
Welcome to Your Dream Home on Radisson Way in Hiawatha Park. This custom-built executive home offers luxury living along the Ottawa River. The all-brick & stone exterior w/grand foyer, interlock driveway, & spacious 4-car garage creates stunning curb appeal. Inside, over 5,000 sqft over 3 levels- open-concept living/dining, chef’s kitchen w/eating area, family rm w/soaring ceilings, marble FP & serene river views. The primary suite has vaulted ceilings, WIC, & updated ensuite w/heated flrs & custom shower. Secondary bdrms have ensuites. The walkout lower level includes a huge rec rm w/wet bar, games area, 4th bdrm, cheater ensuite, & workshop w/garage access. The landscaped backyard w/armour stone staircase to the private shoreline, interlock patio, & newly rebuilt raised deck w/glass surround. 60' of prime waterfront, almost half an acre, offers breathtaking views. Features: New roof (2023), Generac generator (2022), motorized blinds, & custom elevator. Some photos virtually staged. (id:54990)
Property Details
| MLS® Number | 1409882 |
| Property Type | Single Family |
| Neigbourhood | Hiawatha Park |
| Amenities Near By | Public Transit, Recreation Nearby, Shopping, Water Nearby |
| Community Features | Family Oriented |
| Features | Elevator, Automatic Garage Door Opener |
| Parking Space Total | 10 |
| Structure | Deck, Patio(s) |
| View Type | River View |
| Water Front Type | Waterfront |
Building
| Bathroom Total | 5 |
| Bedrooms Above Ground | 3 |
| Bedrooms Below Ground | 1 |
| Bedrooms Total | 4 |
| Appliances | Refrigerator, Cooktop, Dishwasher, Dryer, Stove, Washer, Alarm System, Blinds |
| Basement Development | Finished |
| Basement Type | Full (finished) |
| Constructed Date | 2002 |
| Construction Style Attachment | Detached |
| Cooling Type | Central Air Conditioning |
| Exterior Finish | Stone, Brick |
| Fireplace Present | Yes |
| Fireplace Total | 1 |
| Fixture | Ceiling Fans |
| Flooring Type | Hardwood, Marble, Tile |
| Foundation Type | Poured Concrete |
| Half Bath Total | 1 |
| Heating Fuel | Natural Gas |
| Heating Type | Forced Air |
| Stories Total | 2 |
| Type | House |
| Utility Water | Municipal Water |
Parking
| Attached Garage | |
| Tandem |
Land
| Acreage | No |
| Land Amenities | Public Transit, Recreation Nearby, Shopping, Water Nearby |
| Landscape Features | Landscaped |
| Sewer | Municipal Sewage System |
| Size Depth | 236 Ft ,5 In |
| Size Frontage | 60 Ft |
| Size Irregular | 60.01 Ft X 236.42 Ft |
| Size Total Text | 60.01 Ft X 236.42 Ft |
| Zoning Description | Residential |
Rooms
| Level | Type | Length | Width | Dimensions |
|---|---|---|---|---|
| Second Level | Primary Bedroom | 24'10" x 13'4" | ||
| Second Level | Bedroom | 14'8" x 19'3" | ||
| Second Level | Bedroom | 13'10" x 14'10" | ||
| Second Level | 4pc Ensuite Bath | 10'9" x 4'6" | ||
| Second Level | 4pc Ensuite Bath | 10'1" x 7'11" | ||
| Second Level | 5pc Ensuite Bath | 11'6" x 9'7" | ||
| Second Level | Other | 11'6" x 4'6" | ||
| Lower Level | Bedroom | 14'4" x 12'2" | ||
| Lower Level | Storage | Measurements not available | ||
| Lower Level | Workshop | 30'4" x 14'4" | ||
| Lower Level | Full Bathroom | 8'10" x 5'10" | ||
| Lower Level | Other | 6'11" x 8'0" | ||
| Lower Level | Recreation Room | 25'9" x 13'10" | ||
| Lower Level | Games Room | 25'2" x 11'2" | ||
| Main Level | Foyer | 9'6" x 10'5" | ||
| Main Level | Living Room | 14'6" x 19'2" | ||
| Main Level | Dining Room | 14'6" x 17'2" | ||
| Main Level | Kitchen | 17'5" x 10'9" | ||
| Main Level | Eating Area | 10'10" x 10'10" | ||
| Main Level | Family Room | 19'0" x 14'8" | ||
| Main Level | Den | 14'8" x 11'0" | ||
| Main Level | Laundry Room | 8'10" x 10'7" | ||
| Main Level | Partial Bathroom | 4'3" x 5'4" |
https://www.realtor.ca/real-estate/27368350/6373-radisson-way-ottawa-hiawatha-park

Broker of Record
(613) 851-0993
www.pilongroup.com/
www.facebook.com/pilongroup
www.linkedin.com/company/pilon-real-estate-group
twitter.com/pilongroup

4366 Innes Road, Unit 201
Ottawa, Ontario K4A 3W3
(613) 590-2910
(613) 590-3079
www.pilongroup.com
Contact Us
Contact us for more information



















































