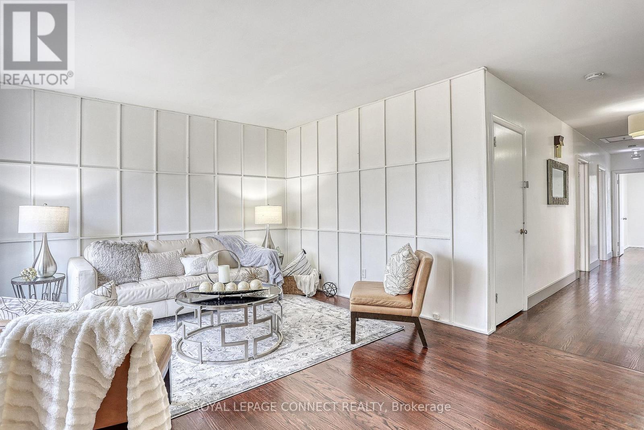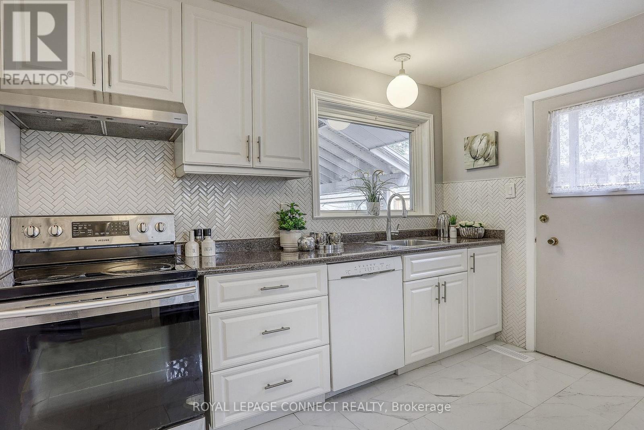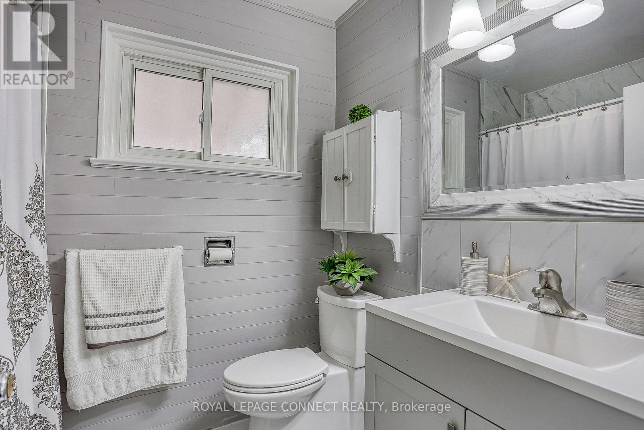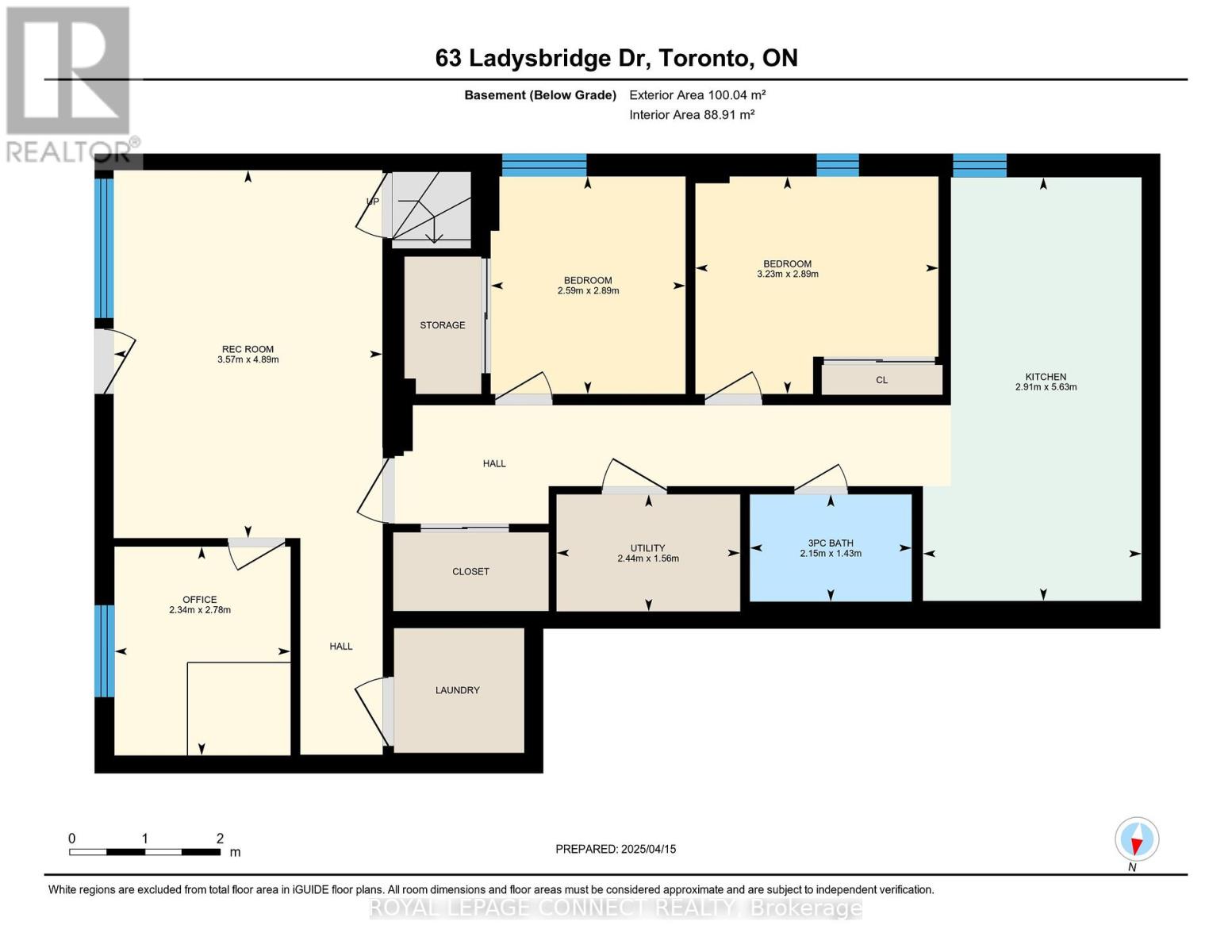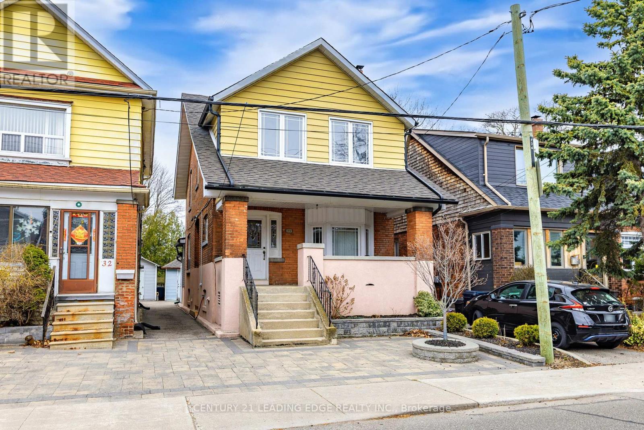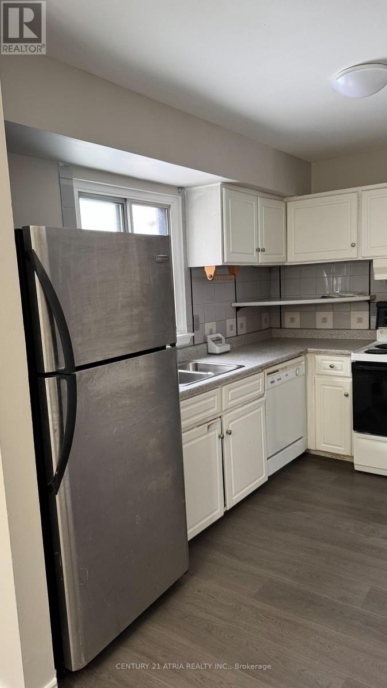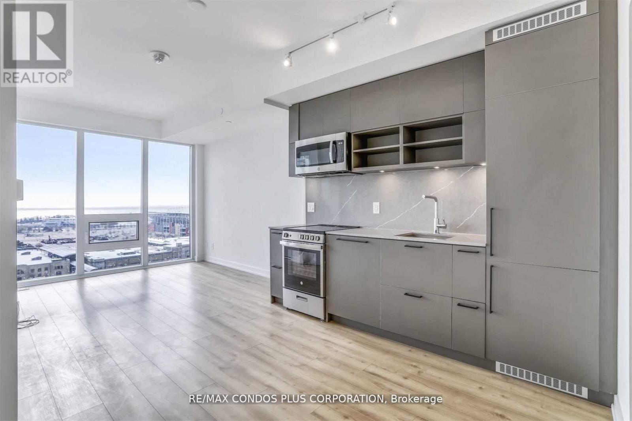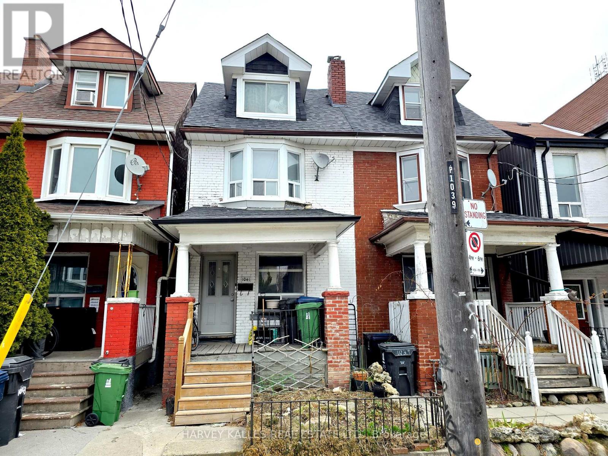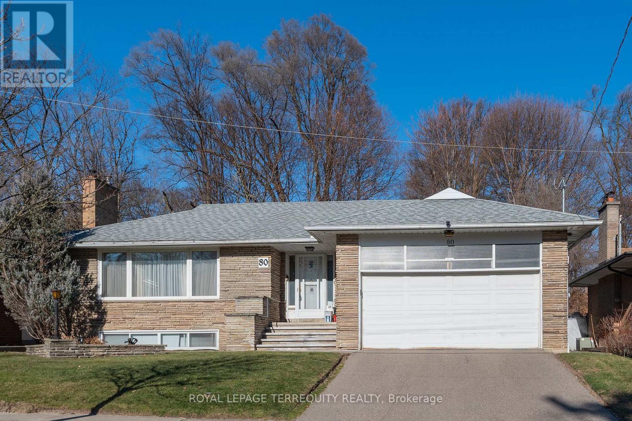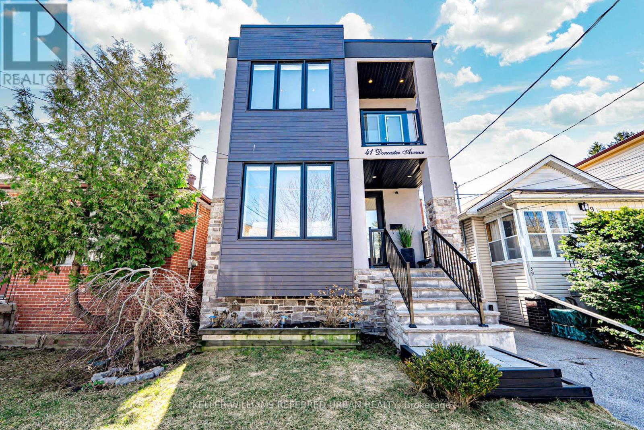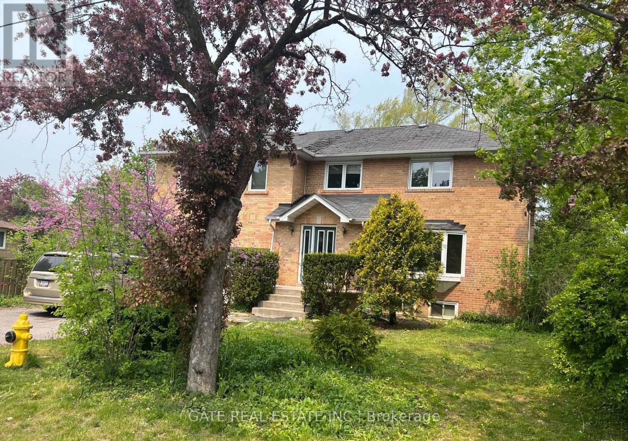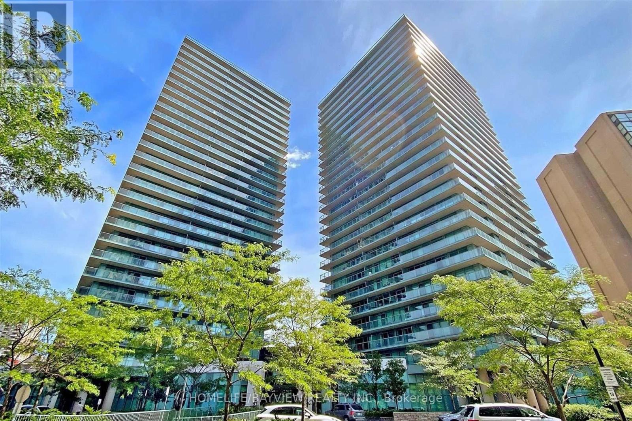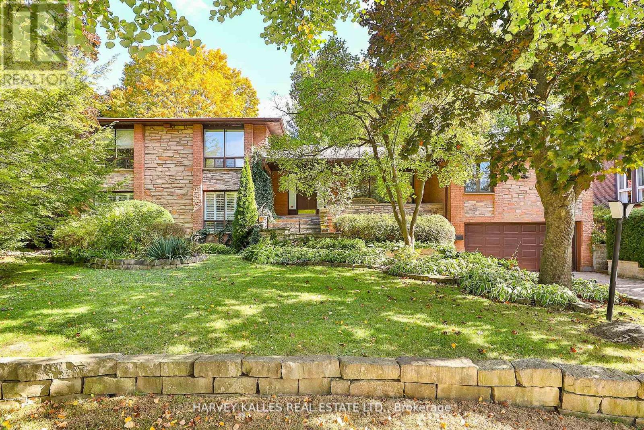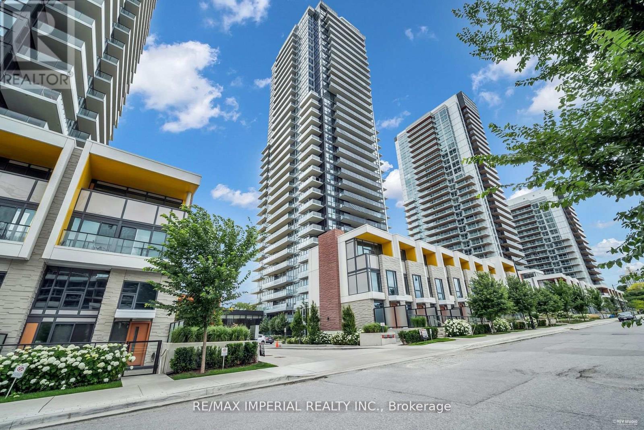63 Ladysbridge Drive Toronto, Ontario M1G 3H8
$979,900
Stunning, Move-in Condition! Sparkling Hardwood Floors. Renovated Baths/Kitchens. Picturesque ravine views /Lot Backing on to Morningside Park . Walk-out Basement with Separate Entrance. Double Drive for Ample Parking. Great Investment!! Ideal for Multi-generational Family or young family wanting Extra Income! Freshly painted in neutral tones. (id:61483)
Open House
This property has open houses!
2:00 pm
Ends at:4:00 pm
1:00 pm
Ends at:3:00 pm
Property Details
| MLS® Number | E12085766 |
| Property Type | Single Family |
| Neigbourhood | Scarborough |
| Community Name | Morningside |
| Amenities Near By | Public Transit, Schools |
| Features | Ravine, Backs On Greenbelt, Flat Site, Carpet Free |
| Parking Space Total | 5 |
| Structure | Shed |
Building
| Bathroom Total | 2 |
| Bedrooms Above Ground | 3 |
| Bedrooms Below Ground | 3 |
| Bedrooms Total | 6 |
| Appliances | Water Heater, Dishwasher, Dryer, Two Stoves, Washer, Two Refrigerators |
| Architectural Style | Bungalow |
| Basement Development | Finished |
| Basement Features | Separate Entrance, Walk Out |
| Basement Type | N/a (finished) |
| Construction Style Attachment | Detached |
| Cooling Type | Central Air Conditioning |
| Exterior Finish | Brick Facing |
| Flooring Type | Ceramic, Laminate, Hardwood |
| Foundation Type | Block |
| Heating Fuel | Natural Gas |
| Heating Type | Forced Air |
| Stories Total | 1 |
| Size Interior | 1,100 - 1,500 Ft2 |
| Type | House |
| Utility Water | Municipal Water |
Parking
| Carport | |
| No Garage |
Land
| Acreage | No |
| Land Amenities | Public Transit, Schools |
| Sewer | Sanitary Sewer |
| Size Depth | 150 Ft |
| Size Frontage | 40 Ft |
| Size Irregular | 40 X 150 Ft |
| Size Total Text | 40 X 150 Ft|under 1/2 Acre |
| Zoning Description | Residential |
Rooms
| Level | Type | Length | Width | Dimensions |
|---|---|---|---|---|
| Basement | Bedroom 5 | 2.87 m | 2.62 m | 2.87 m x 2.62 m |
| Basement | Office | 2.77 m | 2.31 m | 2.77 m x 2.31 m |
| Basement | Kitchen | 2.89 m | 2.48 m | 2.89 m x 2.48 m |
| Basement | Eating Area | 3.05 m | 2.54 m | 3.05 m x 2.54 m |
| Basement | Bedroom 4 | 3.23 m | 2.87 m | 3.23 m x 2.87 m |
| Basement | Living Room | 4.88 m | 3.58 m | 4.88 m x 3.58 m |
| Main Level | Kitchen | 3.33 m | 2.69 m | 3.33 m x 2.69 m |
| Main Level | Dining Room | 3.45 m | 2.66 m | 3.45 m x 2.66 m |
| Main Level | Great Room | 4.34 m | 3.73 m | 4.34 m x 3.73 m |
| Main Level | Primary Bedroom | 4.7 m | 2.94 m | 4.7 m x 2.94 m |
| Main Level | Bedroom 2 | 3.35 m | 2.97 m | 3.35 m x 2.97 m |
| Main Level | Bedroom 3 | 2.72 m | 2.67 m | 2.72 m x 2.67 m |
https://www.realtor.ca/real-estate/28174439/63-ladysbridge-drive-toronto-morningside-morningside
Contact Us
Contact us for more information





