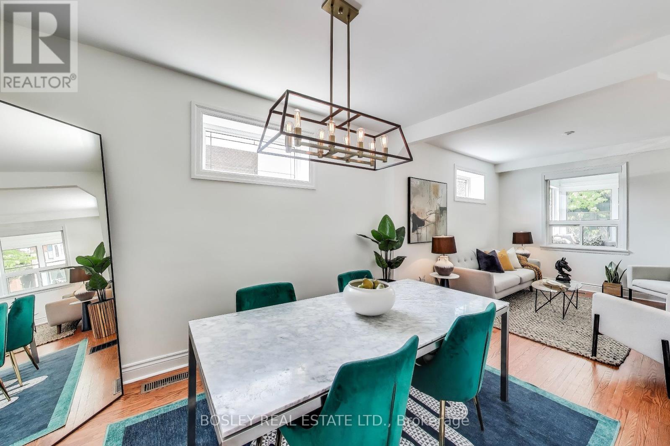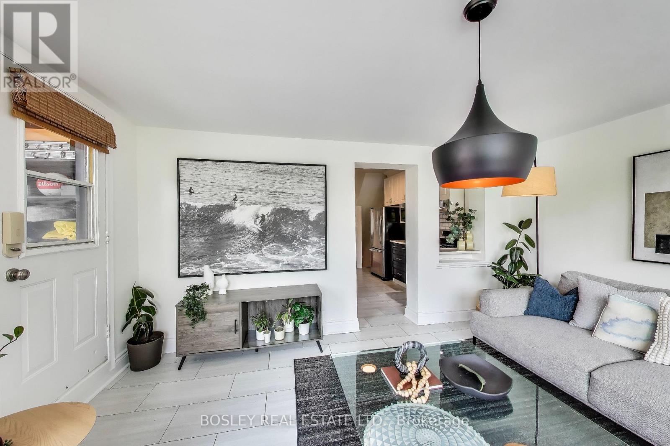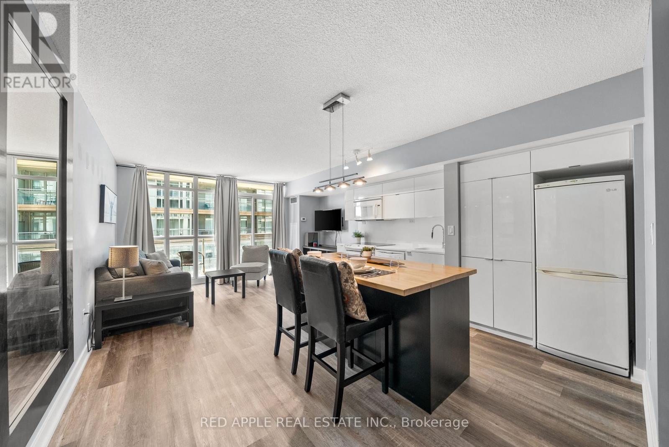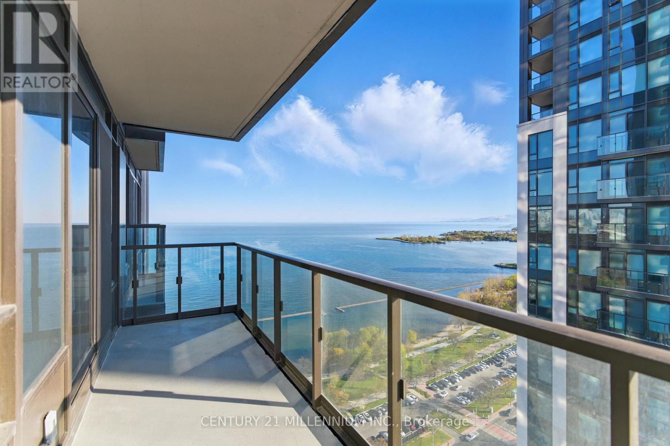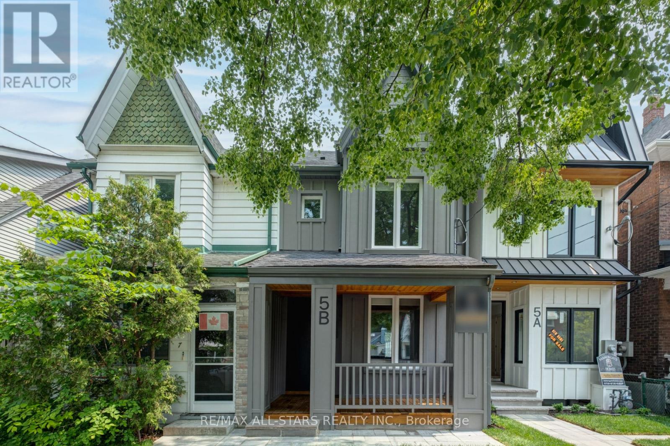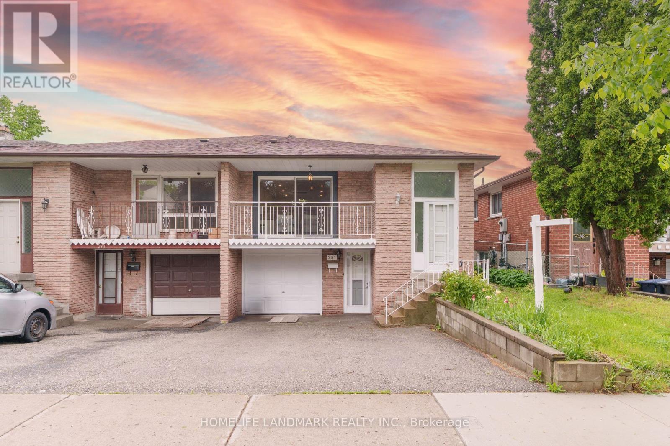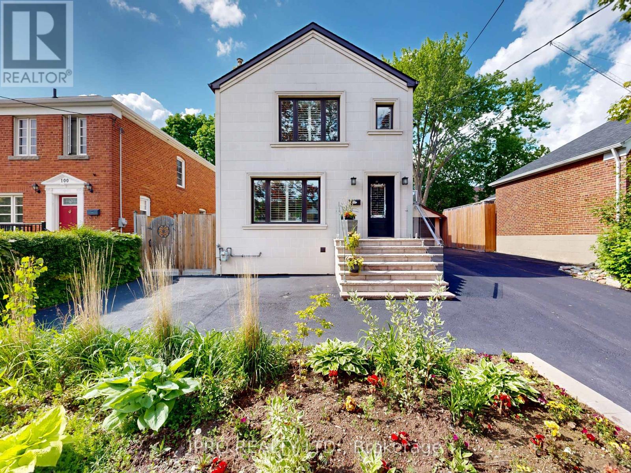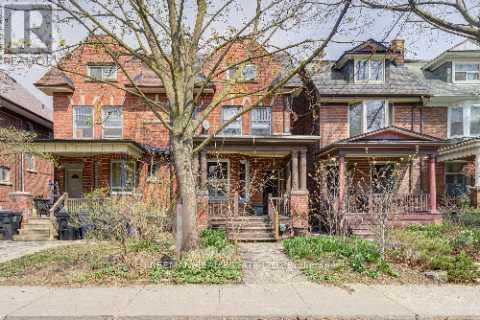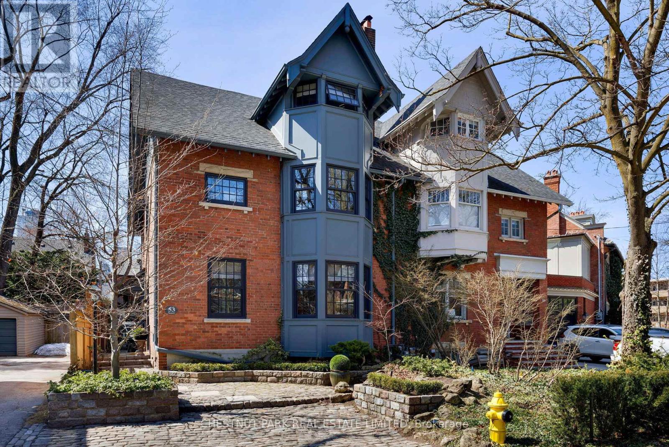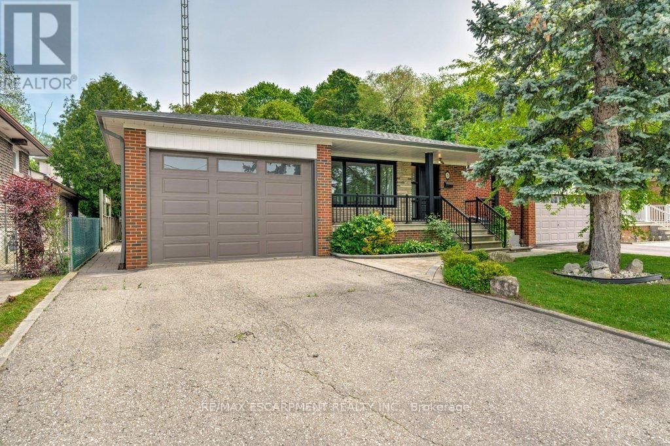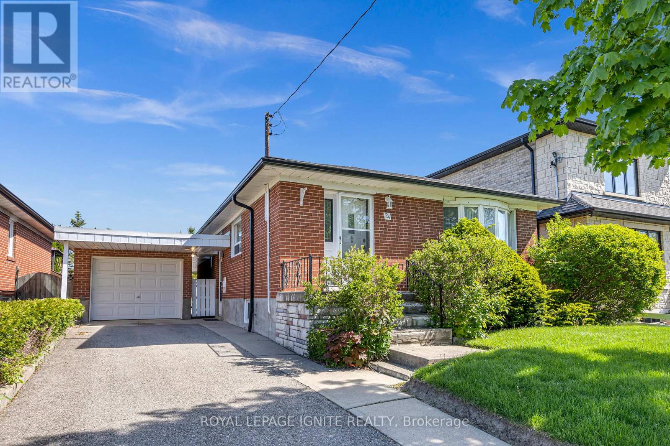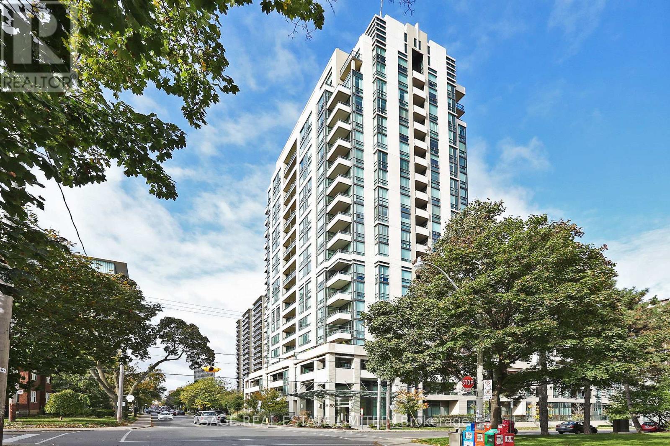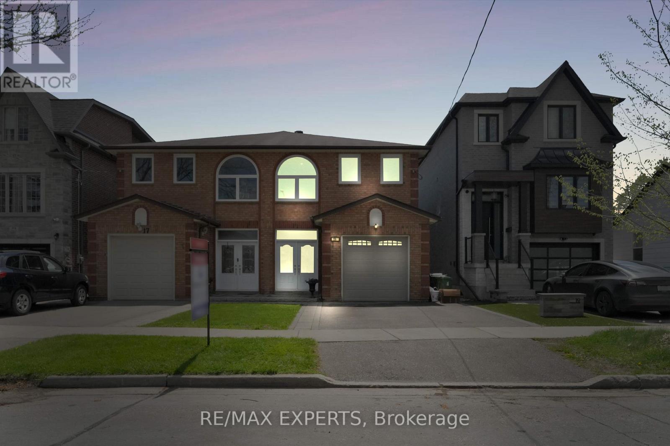627 Willard Avenue Toronto, Ontario M6S 3S1
$1,299,000
A picturesque street, a beloved neighbourhood - your next chapter starts at 627 Willard Ave. This 3-bedroom, 2-bathroom semi sits on a generous lot with serious curb appeal. If sunlight is what you crave, the east-west exposure means it meets you daily. This house delivers flex spaces for every need - the mudroom with built-in benches is functional and fun. The family room addition is perfect to nestle in & cozy up with your modern fire place. The oversized backyard gives you all the options, whether you're dreaming of garden space, play space or future outdoor soirees. Theres also a detached 2-car garage that opens into the yard and the lane, offering rare utility today and strong laneway suite potential down the road.Community is at the heart of this home. Find yourself between Baby Point, The Junction and Bloor West Village - where you know you're well connected and in a community-first pocket. Surrounded by parks, cafes, shops and transit, all that you need is within easy reach. A 2 minute walk away is the highly coveted King George PS and next door is James Culhan Catholic School - perfect for the little ones. Grab coffee at St. Johns Pantry, browse the local consignment shop, or wander the trails along the Humber River. Jane subway station is just a 15-minute walk away, and High Park and Sunnyside Beach are an easy part of the repertoire. So much to discover, a home full of promise in a neighbourhood that truly delivers.*EXTRAS* Attic height gives additional potential if you dream of a third floor. Backyard Sauna brings home a little bit of that spa feeling. Ample room to park 2 cars in the garage and a 3rd car outside of the garage, in the lane. Sprinkler system installed in front yard, for natural garden. Laneway Build letter available. (id:61483)
Open House
This property has open houses!
1:00 pm
Ends at:3:00 pm
1:00 pm
Ends at:3:00 pm
Property Details
| MLS® Number | W12194216 |
| Property Type | Single Family |
| Neigbourhood | Runnymede-Bloor West Village |
| Community Name | Runnymede-Bloor West Village |
| Amenities Near By | Park, Public Transit, Schools |
| Community Features | Community Centre |
| Features | Lane |
| Parking Space Total | 2 |
| Structure | Porch |
Building
| Bathroom Total | 2 |
| Bedrooms Above Ground | 3 |
| Bedrooms Total | 3 |
| Amenities | Fireplace(s) |
| Appliances | All, Sauna, Window Coverings |
| Basement Development | Finished |
| Basement Type | N/a (finished) |
| Construction Style Attachment | Semi-detached |
| Cooling Type | Central Air Conditioning |
| Exterior Finish | Brick |
| Fireplace Present | Yes |
| Fireplace Total | 1 |
| Flooring Type | Hardwood, Concrete, Tile, Carpeted, Laminate |
| Foundation Type | Concrete |
| Heating Fuel | Natural Gas |
| Heating Type | Forced Air |
| Stories Total | 2 |
| Size Interior | 1,100 - 1,500 Ft2 |
| Type | House |
| Utility Water | Municipal Water |
Parking
| Detached Garage | |
| Garage |
Land
| Acreage | No |
| Fence Type | Fenced Yard |
| Land Amenities | Park, Public Transit, Schools |
| Landscape Features | Lawn Sprinkler |
| Sewer | Sanitary Sewer |
| Size Depth | 147 Ft |
| Size Frontage | 20 Ft ,6 In |
| Size Irregular | 20.5 X 147 Ft |
| Size Total Text | 20.5 X 147 Ft |
Rooms
| Level | Type | Length | Width | Dimensions |
|---|---|---|---|---|
| Second Level | Primary Bedroom | Measurements not available | ||
| Second Level | Bedroom 2 | Measurements not available | ||
| Second Level | Bedroom 3 | Measurements not available | ||
| Second Level | Bathroom | Measurements not available | ||
| Lower Level | Utility Room | Measurements not available | ||
| Lower Level | Recreational, Games Room | Measurements not available | ||
| Lower Level | Bathroom | Measurements not available | ||
| Main Level | Living Room | Measurements not available | ||
| Main Level | Dining Room | Measurements not available | ||
| Main Level | Kitchen | Measurements not available | ||
| Main Level | Family Room | Measurements not available |
Contact Us
Contact us for more information












