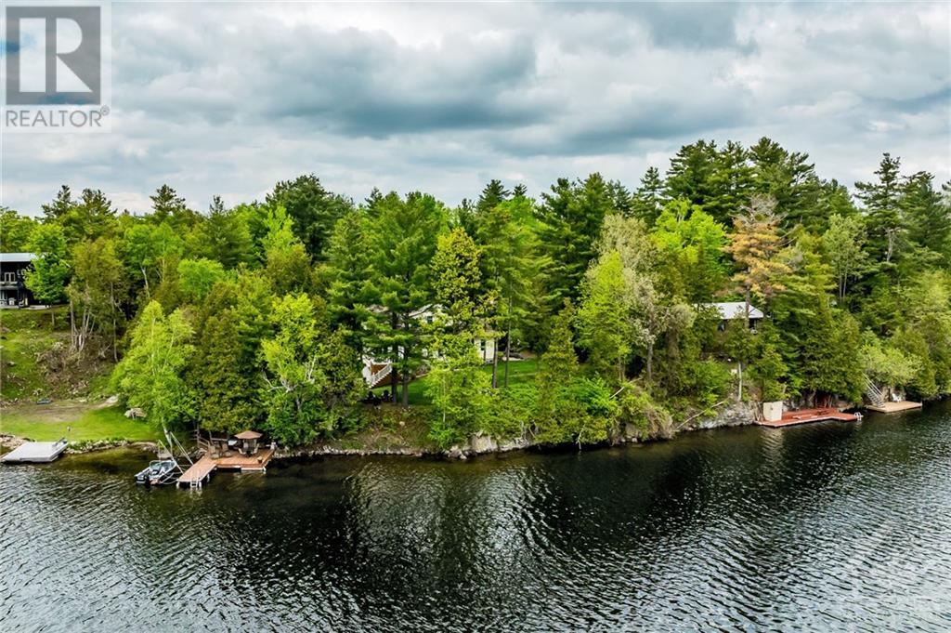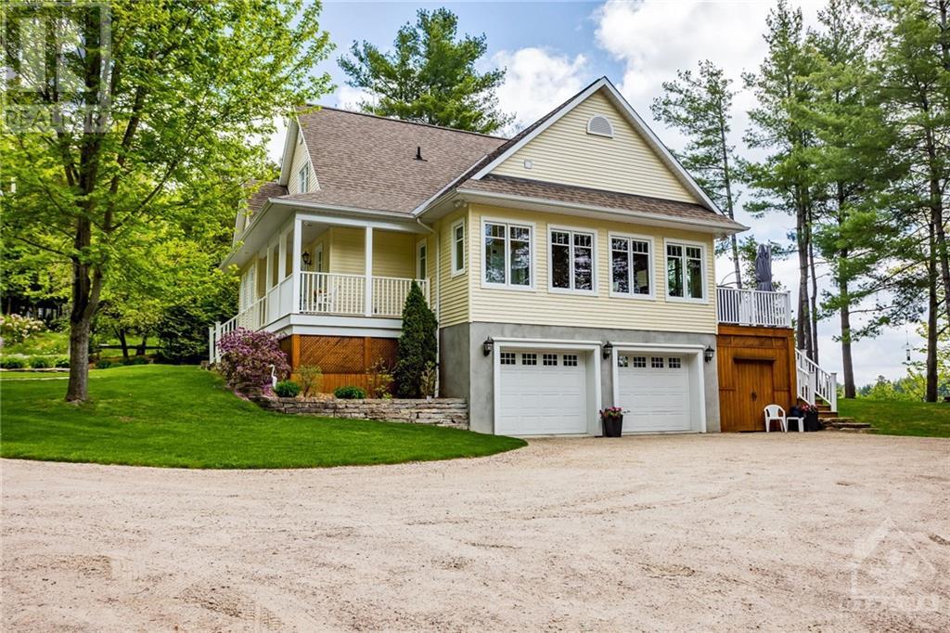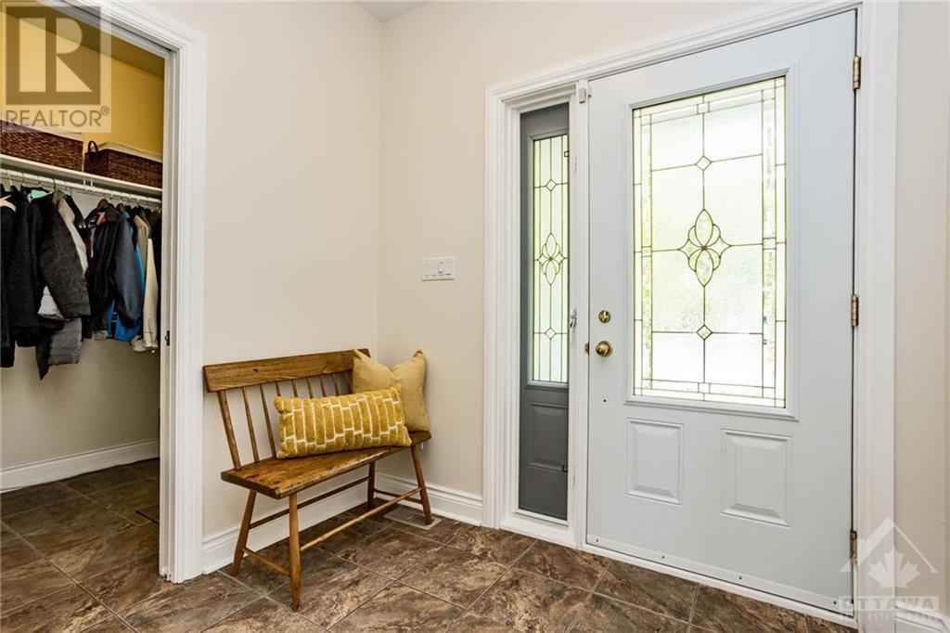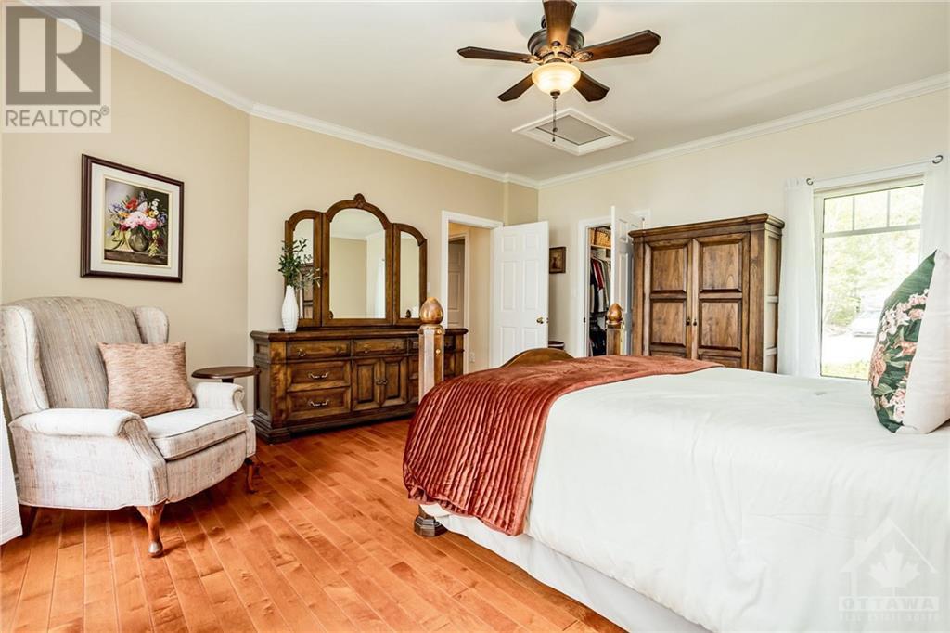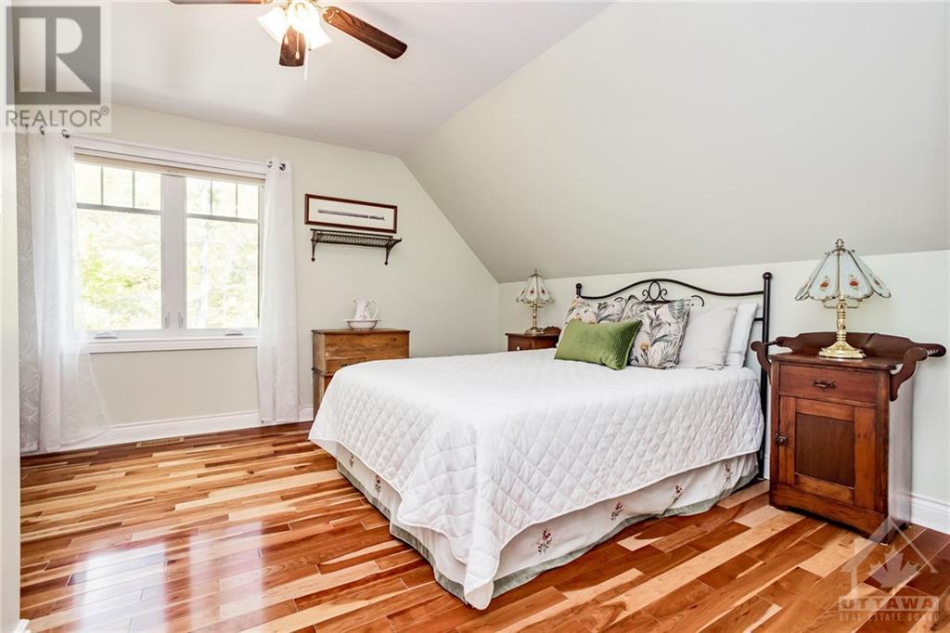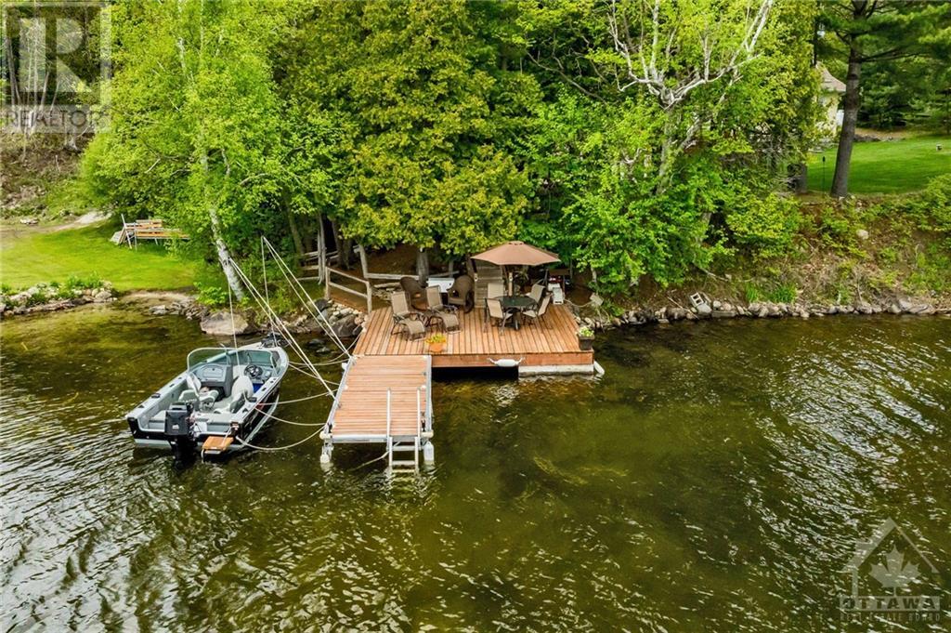627 Pike Lake Route 6 Road Perth, Ontario K7H 3C5
$1,399,000
Custom-built home on 175ft of pristine frontage on Pike Lake, one of Eastern Ontario’s most beautiful lakes. Walk a few seconds through the cedars, only 12 steps down to a 16'x20' permanent dock & a 6'x16' cantilever extension that can accommodate up to 3 watercraft, or continue to the water’s edge, a gentle walk out, ideal for young swimmers. This 3-bed, 3-bath home features 9-foot ceilings, hardwood floors, built-in cabinets, a complete A/V entertainment center & a wood-burning fireplace. The open-concept kitchen has custom antique white cabinetry & a large island. The main floor includes a spacious primary bedroom with a 5pc ensuite, plus a sunroom with stunning lake views. The lower level has a family room and an exercise room that can be converted to a 4th bedroom, an oversized double heated garage with a workshop & elevator. Nestled in nature yet conveniently close to all amenities, this beautiful home is just off County Road 10 only 11 minutes from Perth or Westport. Must See! (id:54990)
Property Details
| MLS® Number | 1412374 |
| Property Type | Single Family |
| Neigbourhood | Pike Lake |
| Amenities Near By | Golf Nearby, Shopping |
| Features | Automatic Garage Door Opener |
| Parking Space Total | 10 |
| Road Type | Paved Road |
| Storage Type | Storage Shed |
| Structure | Porch |
| Water Front Type | Waterfront On Lake |
Building
| Bathroom Total | 3 |
| Bedrooms Above Ground | 3 |
| Bedrooms Total | 3 |
| Appliances | Refrigerator, Dishwasher, Dryer, Hood Fan, Stove, Washer, Wine Fridge, Alarm System, Blinds |
| Basement Development | Finished |
| Basement Type | Full (finished) |
| Constructed Date | 2010 |
| Construction Style Attachment | Detached |
| Cooling Type | Central Air Conditioning |
| Exterior Finish | Vinyl |
| Fire Protection | Smoke Detectors |
| Fireplace Present | Yes |
| Fireplace Total | 1 |
| Fixture | Ceiling Fans |
| Flooring Type | Mixed Flooring |
| Foundation Type | Poured Concrete |
| Half Bath Total | 1 |
| Heating Fuel | Propane |
| Heating Type | Forced Air |
| Stories Total | 2 |
| Type | House |
| Utility Water | Drilled Well |
Parking
| Attached Garage | |
| Inside Entry |
Land
| Access Type | Highway Access |
| Acreage | No |
| Land Amenities | Golf Nearby, Shopping |
| Landscape Features | Underground Sprinkler |
| Sewer | Septic System |
| Size Depth | 196 Ft |
| Size Frontage | 175 Ft |
| Size Irregular | 175 Ft X 196 Ft |
| Size Total Text | 175 Ft X 196 Ft |
| Zoning Description | Lim Serv Res |
Rooms
| Level | Type | Length | Width | Dimensions |
|---|---|---|---|---|
| Second Level | 3pc Bathroom | 5'2" x 9'7" | ||
| Second Level | Bedroom | 14'11" x 15'11" | ||
| Second Level | Bedroom | 13'1" x 16'0" | ||
| Basement | Storage | 3'8" x 9'11" | ||
| Basement | Family Room | 13'8" x 13'7" | ||
| Basement | Family Room | 14'6" x 15'7" | ||
| Main Level | Foyer | 6'2" x 7'10" | ||
| Main Level | Living Room | 14'2" x 14'4" | ||
| Main Level | Primary Bedroom | 15'1" x 16'9" | ||
| Main Level | 5pc Bathroom | 11'1" x 13'6" | ||
| Main Level | Sunroom | 11'6" x 17'10" | ||
| Main Level | Kitchen | 14'0" x 14'5" | ||
| Main Level | 2pc Bathroom | 4'11" x 6'0" | ||
| Main Level | Laundry Room | 6'0" x 6'4" | ||
| Main Level | Dining Room | 11'0" x 14'0" |
https://www.realtor.ca/real-estate/27508542/627-pike-lake-route-6-road-perth-pike-lake


555 Legget Drive
Kanata, Ontario K2K 2X3
(613) 270-8200
(613) 270-0463
www.teamrealty.ca
Contact Us
Contact us for more information
