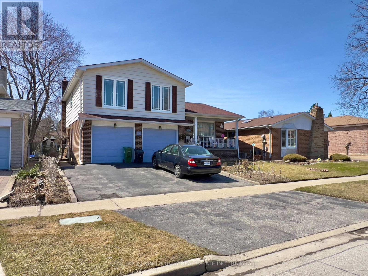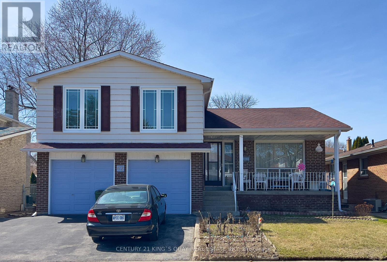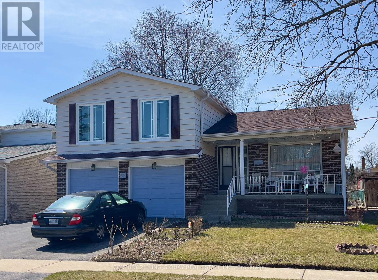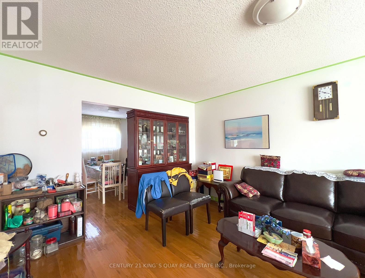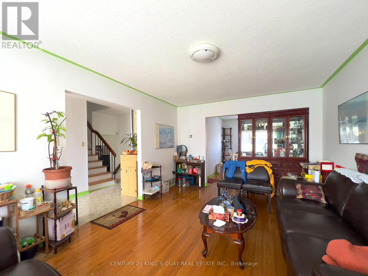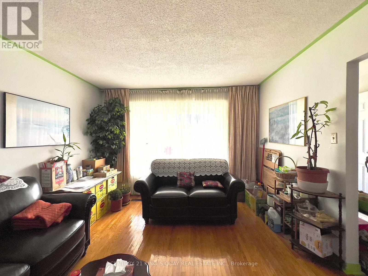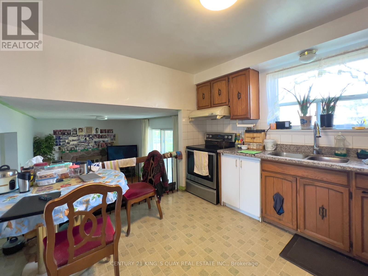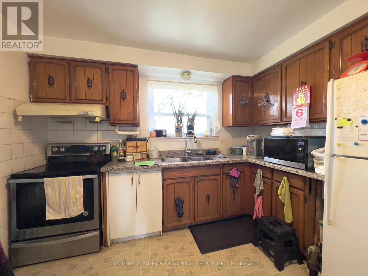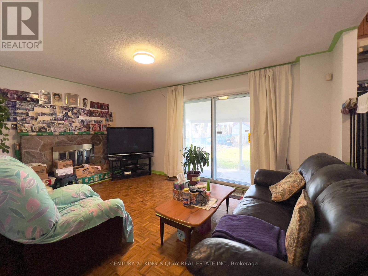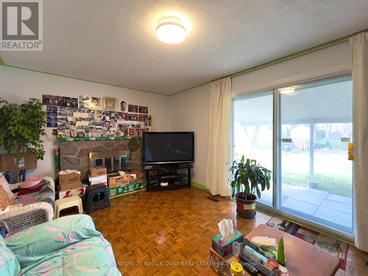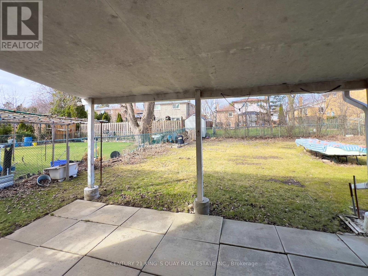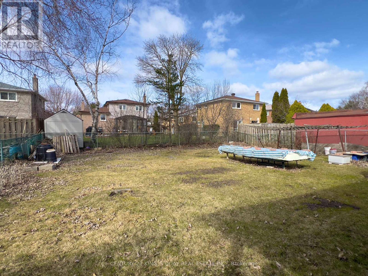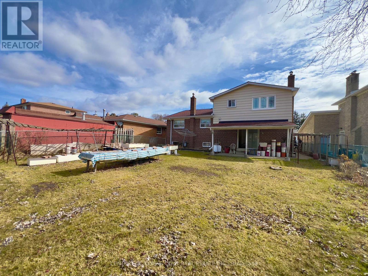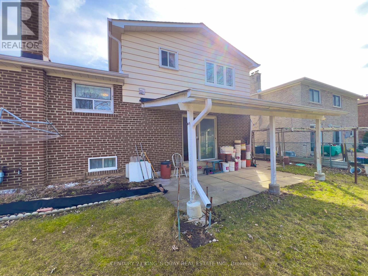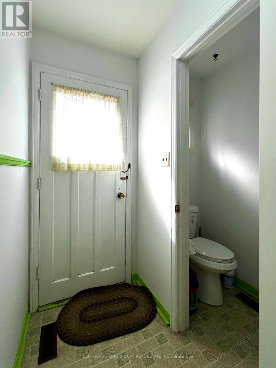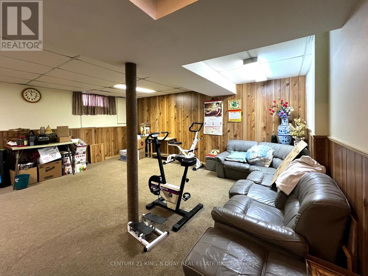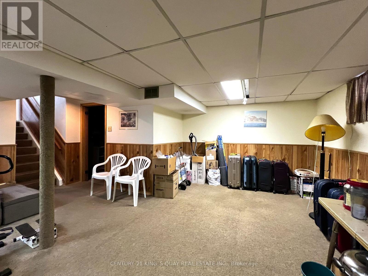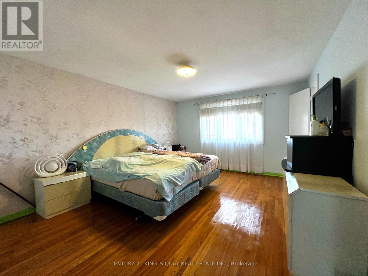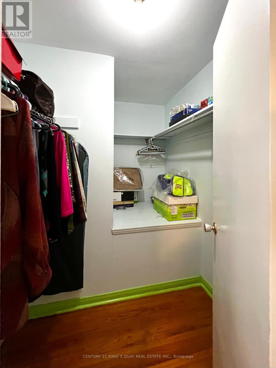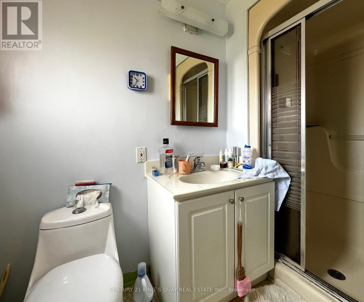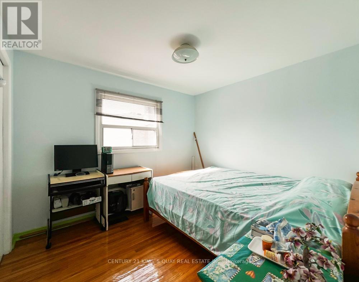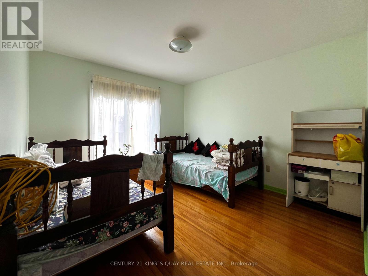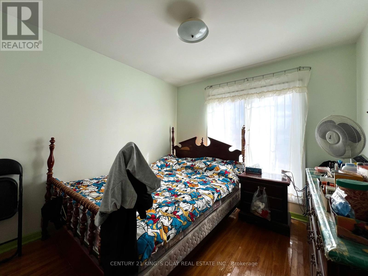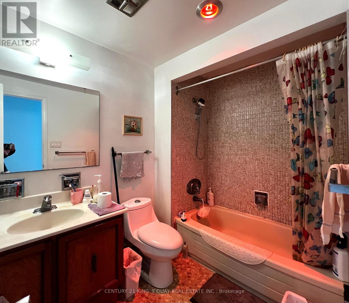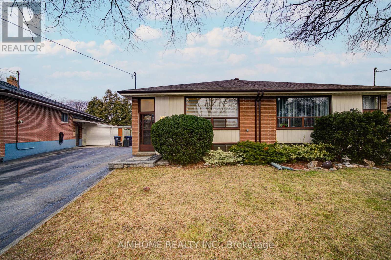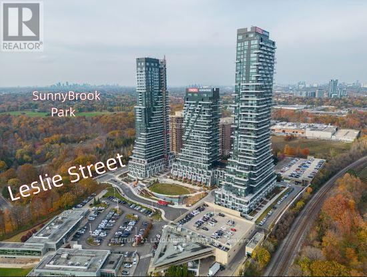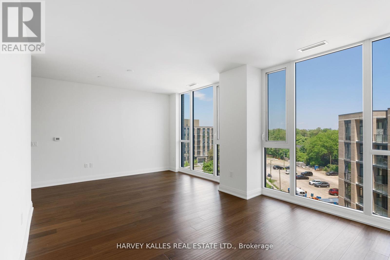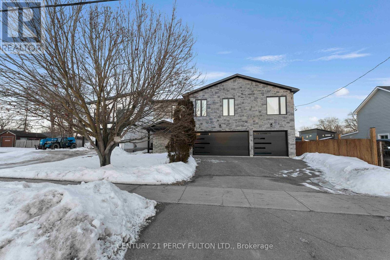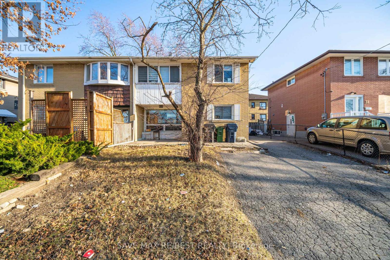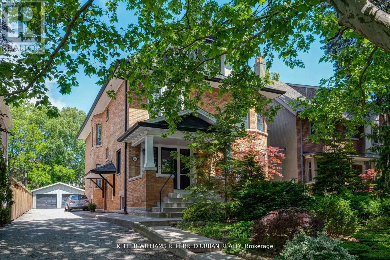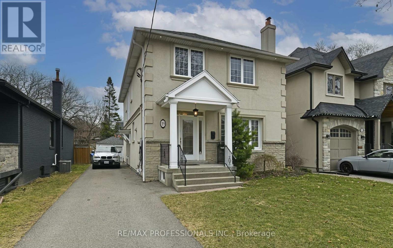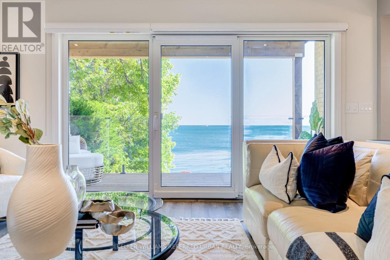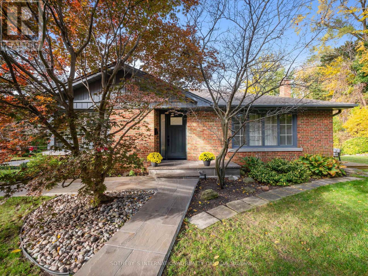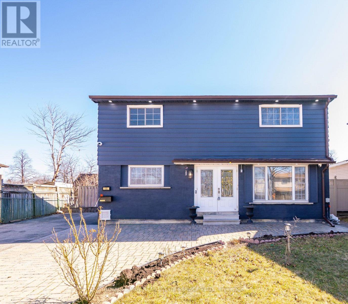4 Bedroom
3 Bathroom
1,500 - 2,000 ft2
Fireplace
Central Air Conditioning
Forced Air
$999,000
Location! Location! Location! This Beautiful detached home is situated in a Highly Desirable & Quiet neighbourhood. High Ranking Elementary School, Parks, Public Transit, Restaurants, Grocery Stores, Recreation Centre, and Highway 401. Above-grade size of 1,892 sq ft (as per MPAC). Rarely found 4 bedrm/3 bathrm Double car garage detached home on a Premium 50' frontage & 120' deep Lot. The functional layout of the main floor features a spacious living room/home office dining room and a spacious family room featuring a fireplace, walk-out to the fully fenced backyard overlooking the green space. The Upper floor features 4 good-sized bedrooms, including a large Primary Bedroom with an ensuite and walk-in closet. Separated Entrance to the finished basement where Extra Income is Feasible. A huge Crawl Space in the Lower Level features tons of storage. Walking distance to TTC stop, Schools, & the Chartwell Shopping. (id:61483)
Property Details
|
MLS® Number
|
E12064923 |
|
Property Type
|
Single Family |
|
Neigbourhood
|
Scarborough |
|
Community Name
|
Agincourt North |
|
Amenities Near By
|
Park, Public Transit, Schools |
|
Equipment Type
|
Water Heater - Gas |
|
Features
|
Flat Site |
|
Parking Space Total
|
5 |
|
Rental Equipment Type
|
Water Heater - Gas |
|
Structure
|
Patio(s) |
|
View Type
|
View |
Building
|
Bathroom Total
|
3 |
|
Bedrooms Above Ground
|
4 |
|
Bedrooms Total
|
4 |
|
Age
|
51 To 99 Years |
|
Amenities
|
Canopy, Fireplace(s), Separate Electricity Meters |
|
Appliances
|
Garage Door Opener Remote(s), Water Heater, Water Meter, Dishwasher, Dryer, Hood Fan, Stove, Washer, Window Coverings, Refrigerator |
|
Basement Development
|
Finished |
|
Basement Type
|
N/a (finished) |
|
Construction Style Attachment
|
Detached |
|
Construction Style Split Level
|
Sidesplit |
|
Cooling Type
|
Central Air Conditioning |
|
Exterior Finish
|
Brick, Wood |
|
Fire Protection
|
Alarm System, Smoke Detectors |
|
Fireplace Present
|
Yes |
|
Fireplace Total
|
1 |
|
Flooring Type
|
Hardwood |
|
Foundation Type
|
Unknown |
|
Half Bath Total
|
1 |
|
Heating Fuel
|
Wood |
|
Heating Type
|
Forced Air |
|
Size Interior
|
1,500 - 2,000 Ft2 |
|
Type
|
House |
|
Utility Water
|
Municipal Water |
Parking
Land
|
Acreage
|
No |
|
Fence Type
|
Fenced Yard |
|
Land Amenities
|
Park, Public Transit, Schools |
|
Sewer
|
Sanitary Sewer |
|
Size Depth
|
120 Ft ,1 In |
|
Size Frontage
|
50 Ft ,1 In |
|
Size Irregular
|
50.1 X 120.1 Ft |
|
Size Total Text
|
50.1 X 120.1 Ft|under 1/2 Acre |
Rooms
| Level |
Type |
Length |
Width |
Dimensions |
|
Lower Level |
Family Room |
4.95 m |
3.36 m |
4.95 m x 3.36 m |
|
Main Level |
Living Room |
8.84 m |
3.59 m |
8.84 m x 3.59 m |
|
Main Level |
Dining Room |
8.84 m |
2.94 m |
8.84 m x 2.94 m |
|
Main Level |
Kitchen |
3.38 m |
3.39 m |
3.38 m x 3.39 m |
|
Sub-basement |
Recreational, Games Room |
6.09 m |
5.15 m |
6.09 m x 5.15 m |
|
Upper Level |
Primary Bedroom |
4.62 m |
3.76 m |
4.62 m x 3.76 m |
|
Upper Level |
Bedroom 2 |
3.09 m |
2.74 m |
3.09 m x 2.74 m |
|
Upper Level |
Bedroom 3 |
3.17 m |
3.43 m |
3.17 m x 3.43 m |
|
Upper Level |
Bedroom 4 |
2.99 m |
2.86 m |
2.99 m x 2.86 m |
https://www.realtor.ca/real-estate/28127311/62-silversted-drive-toronto-agincourt-north-agincourt-north
