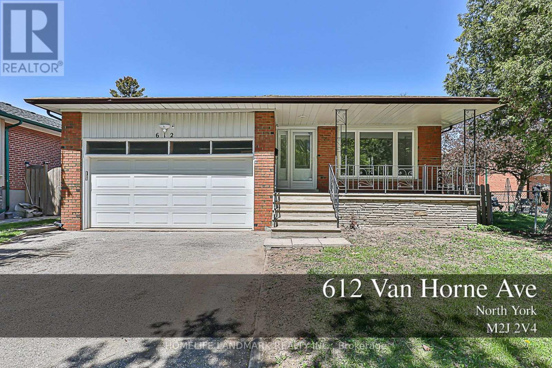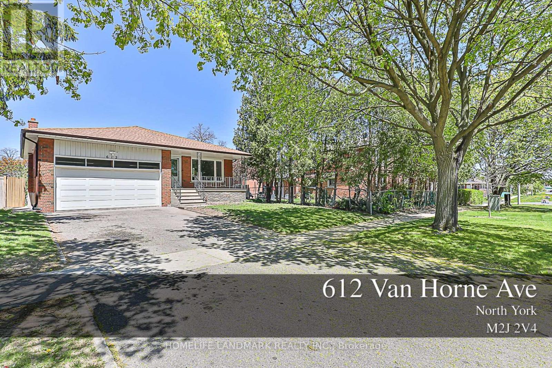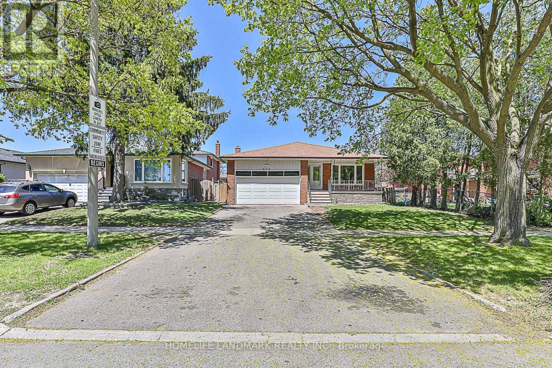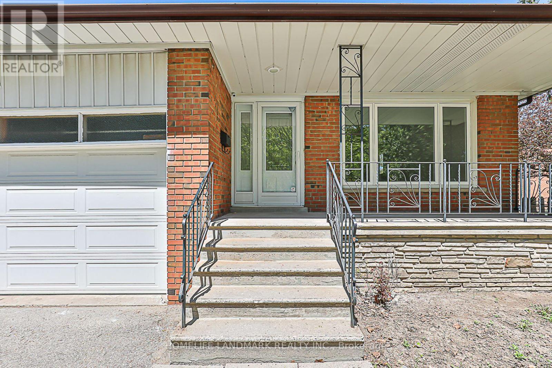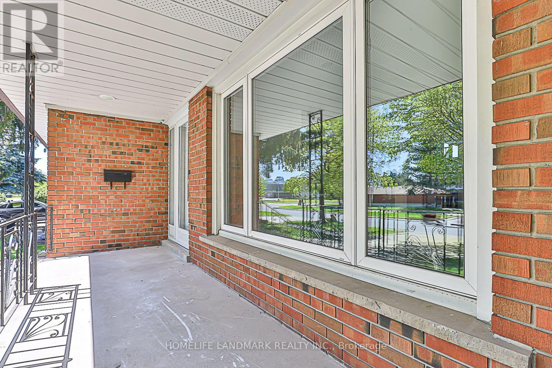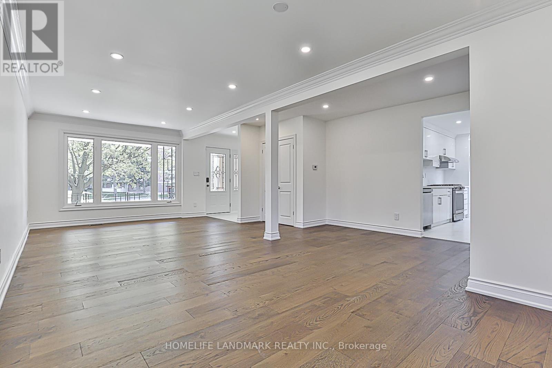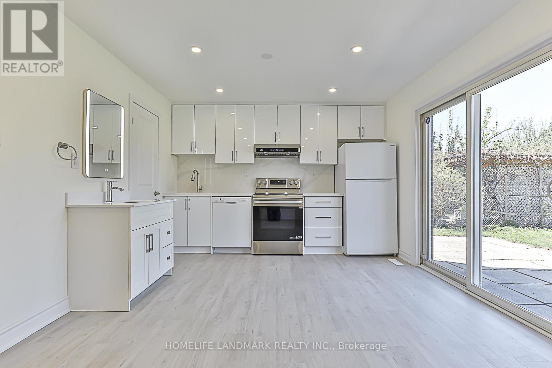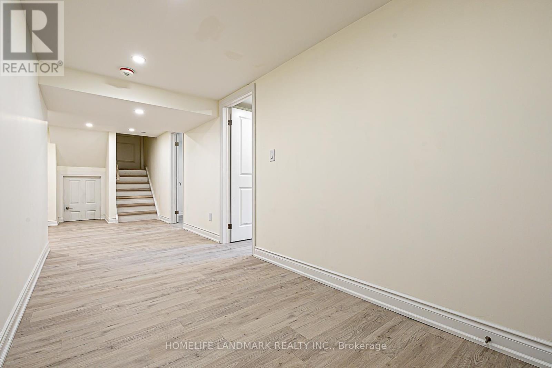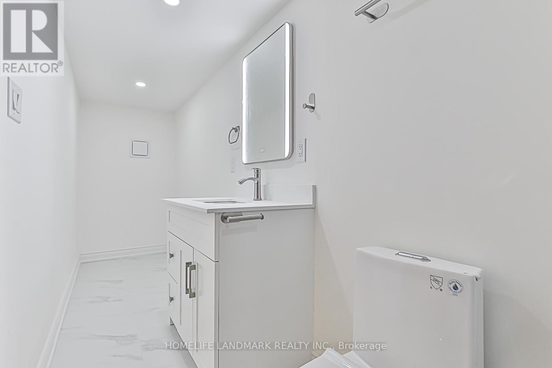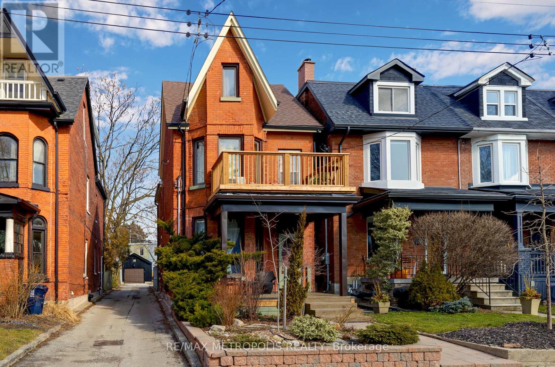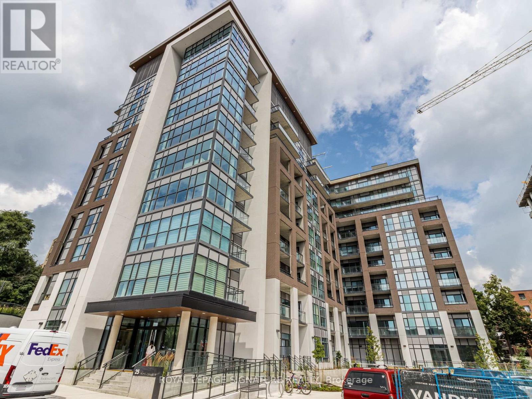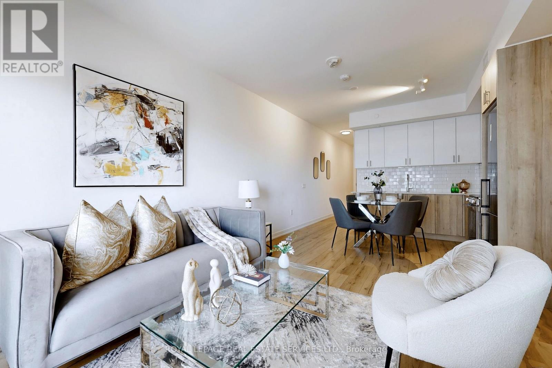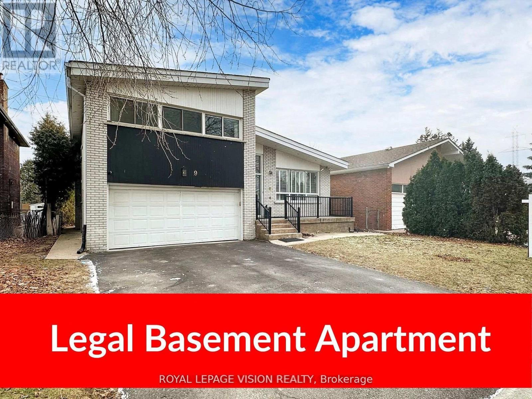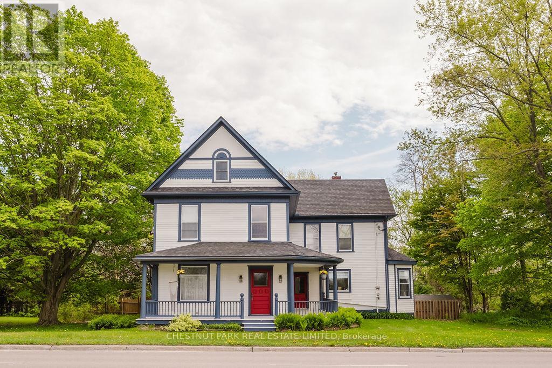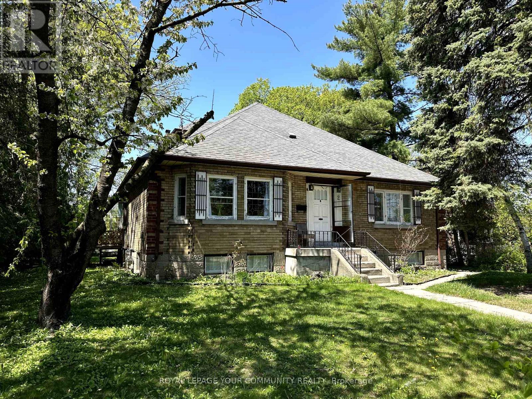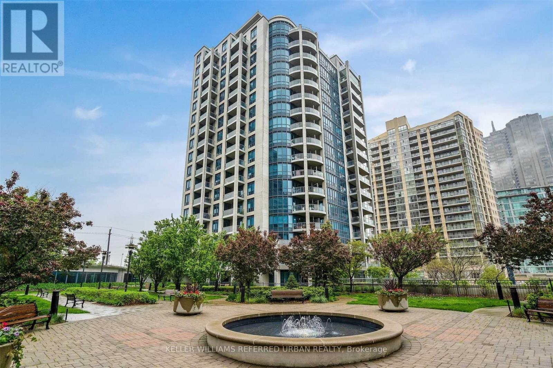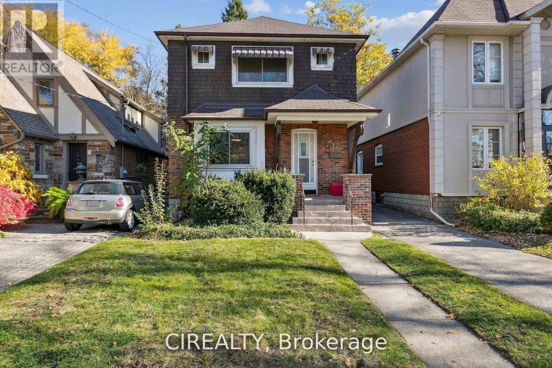7 Bedroom
4 Bathroom
2,000 - 2,500 ft2
Fireplace
Central Air Conditioning
Forced Air
$1,598,000
Must SEE Fully Renovated Throughout Dream Home By Master Craftsmen! Finished Legal Secondary Units For Great Incomes, This Property Has Been Completely Transformed, Perfect For Homeowners or Investors - Live in One Suite and Rent Out The Rest for Great Cash Flow, All Are Brand New And MUCH More! This Property Won't Last Long! Great location. Walk to Pleasant View Ps And Sir John Macdonald Ci., Pinto Pk & Clydesdale Pk, Library, Community Centre, Grocery Store, Park, TTC, Seneca College. Fairview Mall, Subway & Minutes Drive To HWY 404/401/407. (id:61483)
Property Details
|
MLS® Number
|
C12143478 |
|
Property Type
|
Single Family |
|
Neigbourhood
|
Pleasant View |
|
Community Name
|
Pleasant View |
|
Features
|
In-law Suite |
|
Parking Space Total
|
6 |
Building
|
Bathroom Total
|
4 |
|
Bedrooms Above Ground
|
5 |
|
Bedrooms Below Ground
|
2 |
|
Bedrooms Total
|
7 |
|
Appliances
|
Dishwasher, Dryer, Stove, Washer, Refrigerator |
|
Basement Development
|
Finished |
|
Basement Type
|
N/a (finished) |
|
Construction Style Attachment
|
Detached |
|
Construction Style Split Level
|
Backsplit |
|
Cooling Type
|
Central Air Conditioning |
|
Exterior Finish
|
Brick |
|
Fireplace Present
|
Yes |
|
Flooring Type
|
Hardwood, Ceramic |
|
Foundation Type
|
Block |
|
Heating Fuel
|
Natural Gas |
|
Heating Type
|
Forced Air |
|
Size Interior
|
2,000 - 2,500 Ft2 |
|
Type
|
House |
|
Utility Water
|
Municipal Water |
Parking
Land
|
Acreage
|
No |
|
Sewer
|
Sanitary Sewer |
|
Size Depth
|
130 Ft |
|
Size Frontage
|
50 Ft ,1 In |
|
Size Irregular
|
50.1 X 130 Ft |
|
Size Total Text
|
50.1 X 130 Ft |
Rooms
| Level |
Type |
Length |
Width |
Dimensions |
|
Main Level |
Living Room |
4.43 m |
3.78 m |
4.43 m x 3.78 m |
|
Main Level |
Dining Room |
3.22 m |
3.2 m |
3.22 m x 3.2 m |
|
Main Level |
Kitchen |
3.1 m |
2.95 m |
3.1 m x 2.95 m |
|
Main Level |
Eating Area |
2.67 m |
3 m |
2.67 m x 3 m |
|
Upper Level |
Primary Bedroom |
4.3 m |
3.92 m |
4.3 m x 3.92 m |
|
Upper Level |
Bedroom 2 |
4.3 m |
3.07 m |
4.3 m x 3.07 m |
|
Upper Level |
Bedroom 3 |
3.2 m |
2.7 m |
3.2 m x 2.7 m |
|
Ground Level |
Kitchen |
7.6 m |
6.32 m |
7.6 m x 6.32 m |
|
Ground Level |
Bedroom 4 |
3.2 m |
2.9 m |
3.2 m x 2.9 m |
|
Ground Level |
Bedroom 5 |
8.68 m |
3.53 m |
8.68 m x 3.53 m |
https://www.realtor.ca/real-estate/28301860/612-van-horne-avenue-toronto-pleasant-view-pleasant-view
