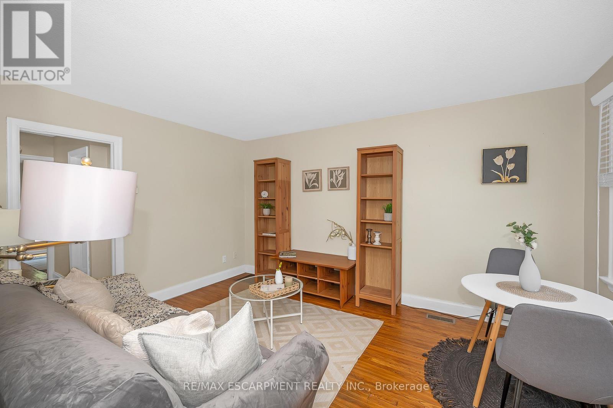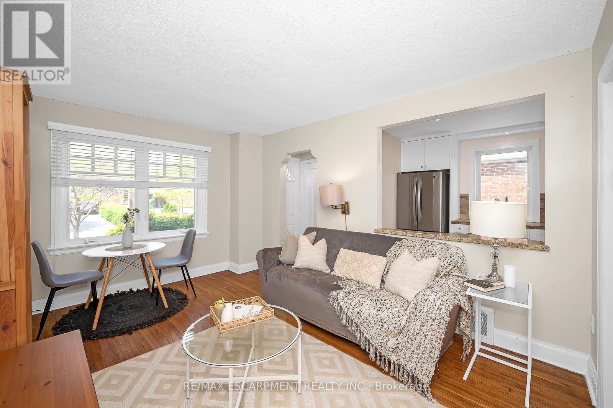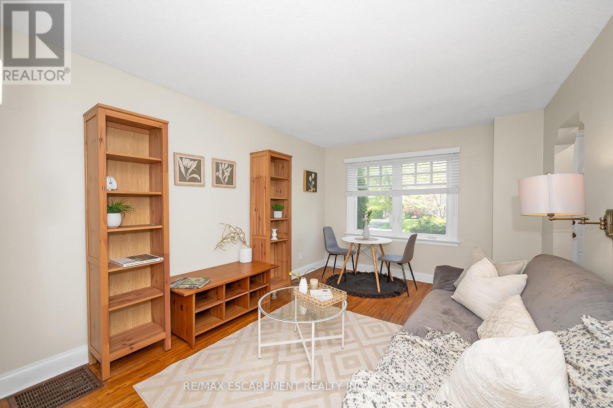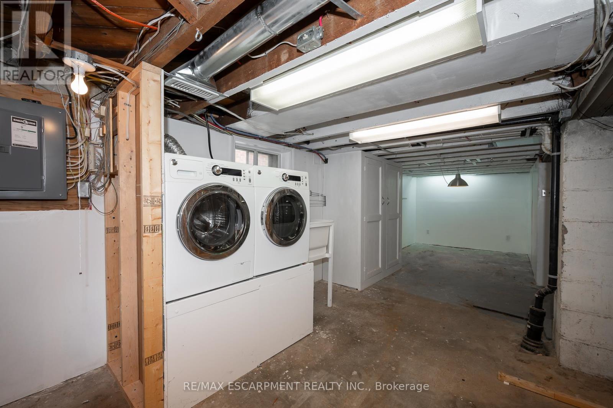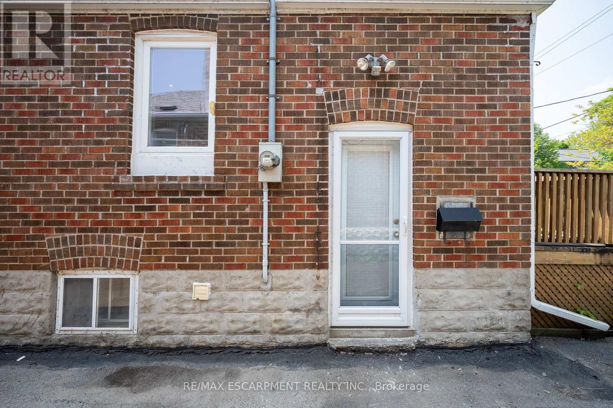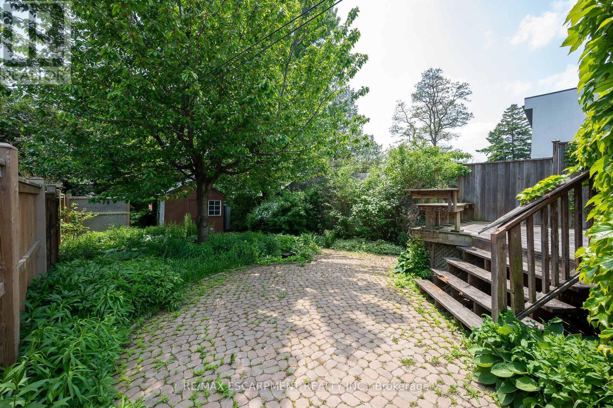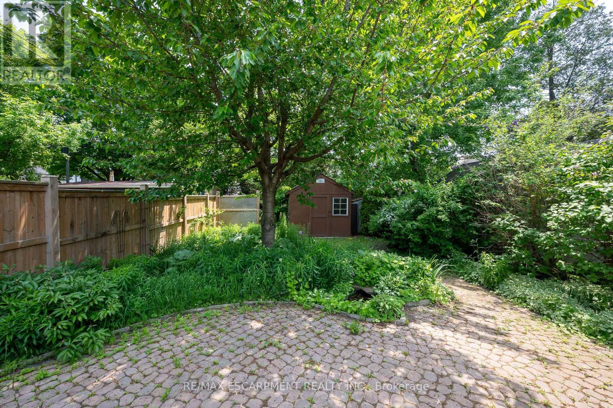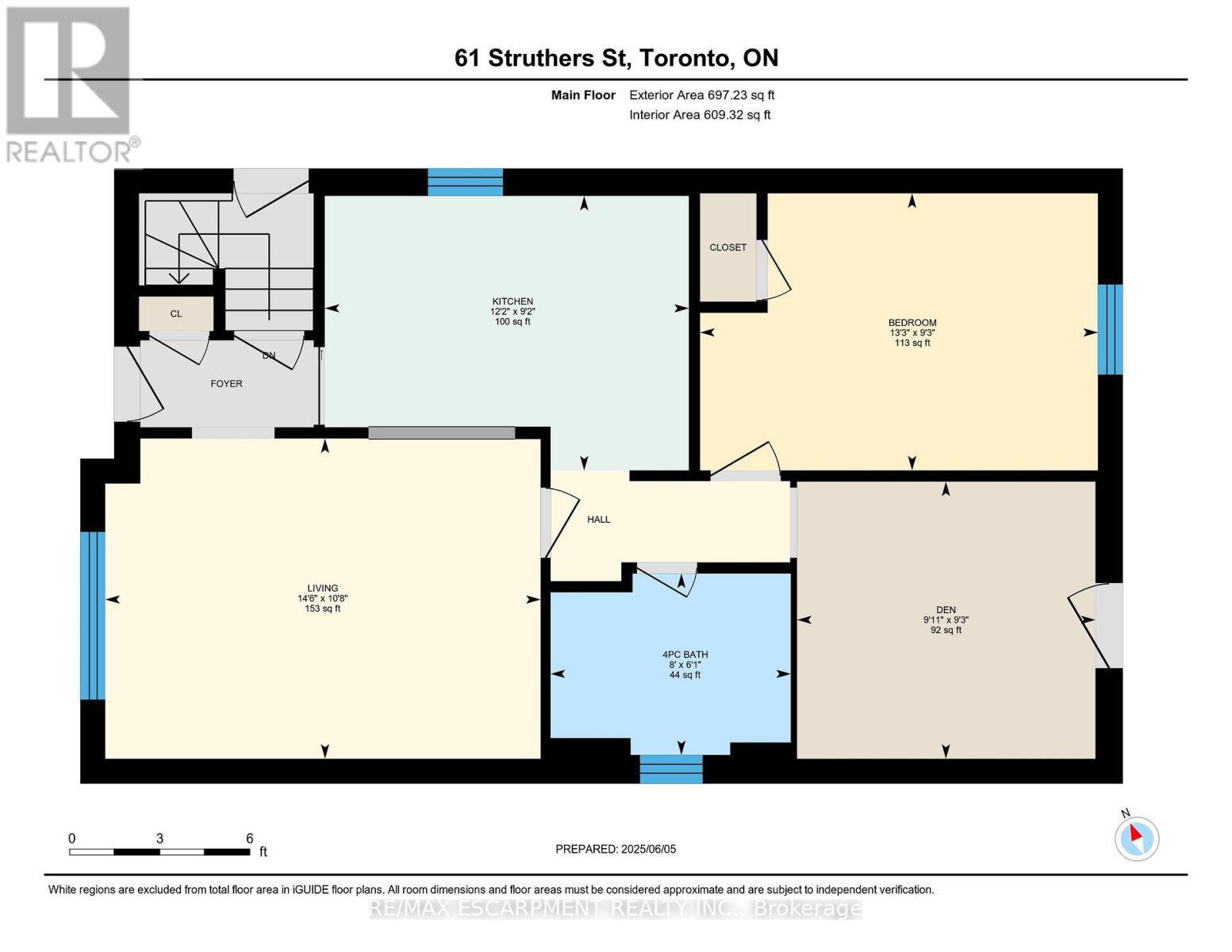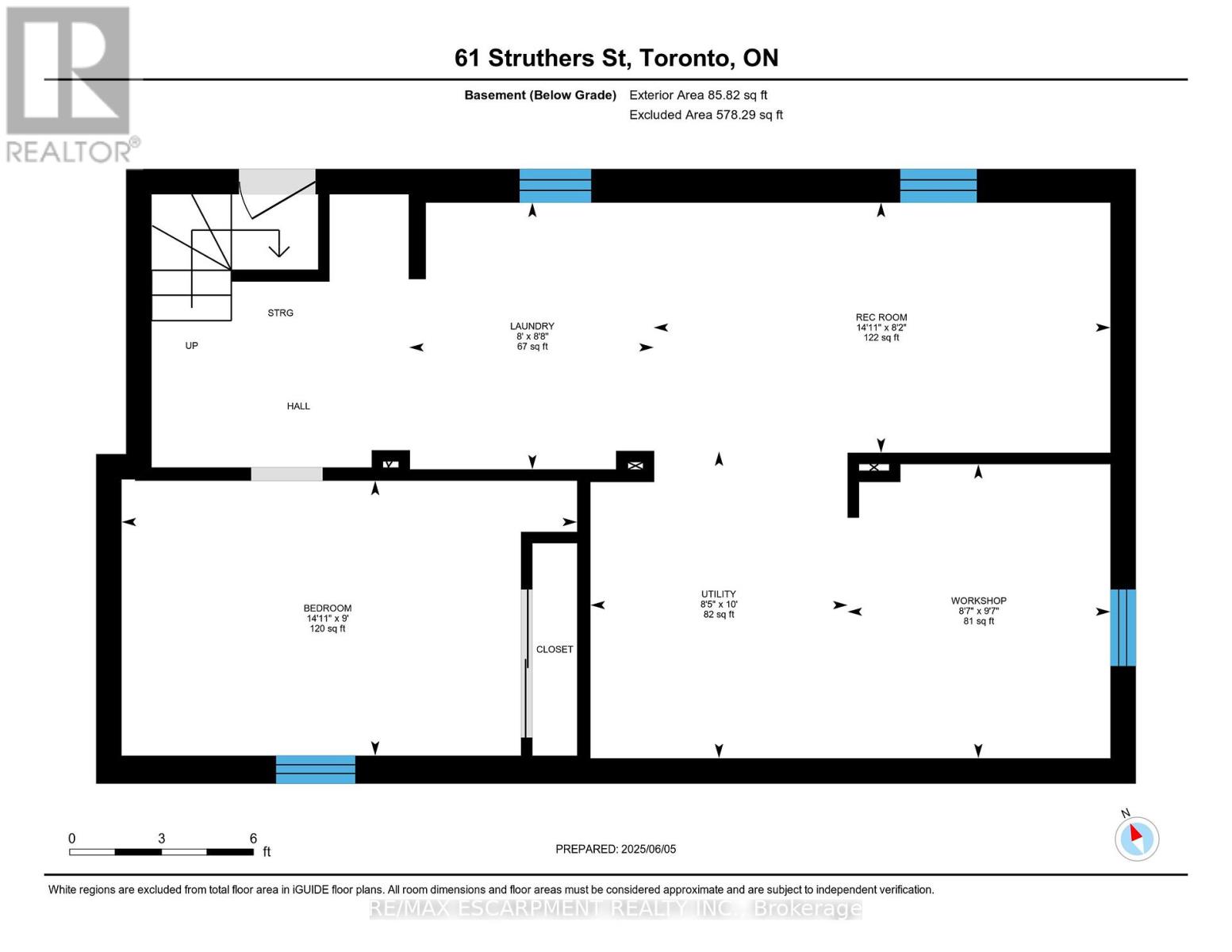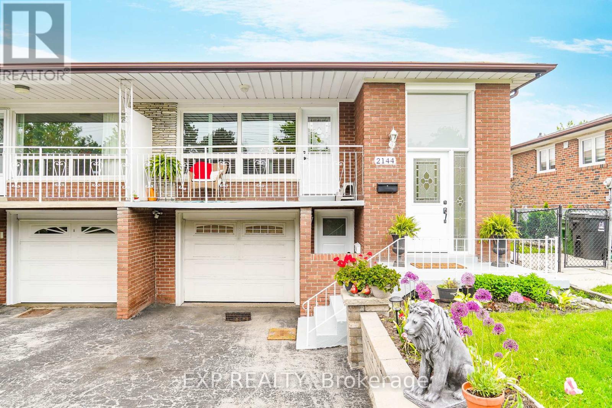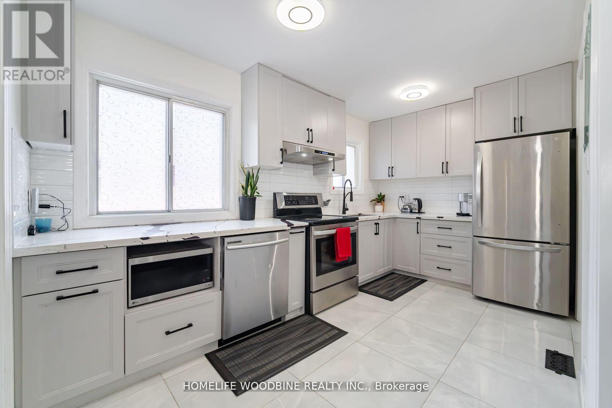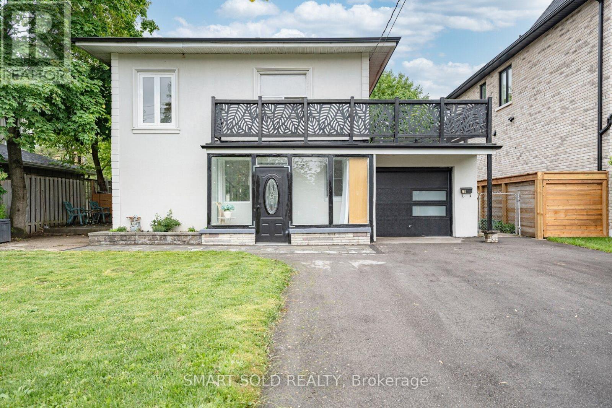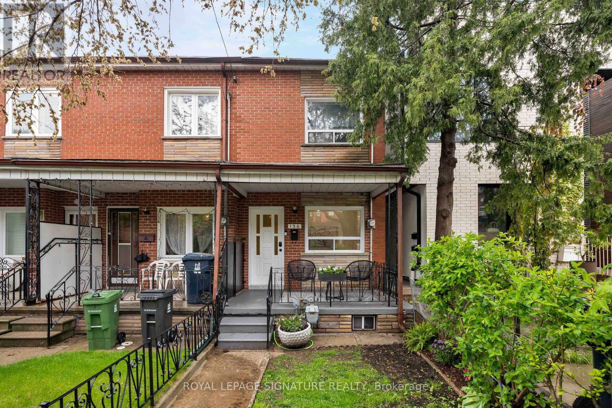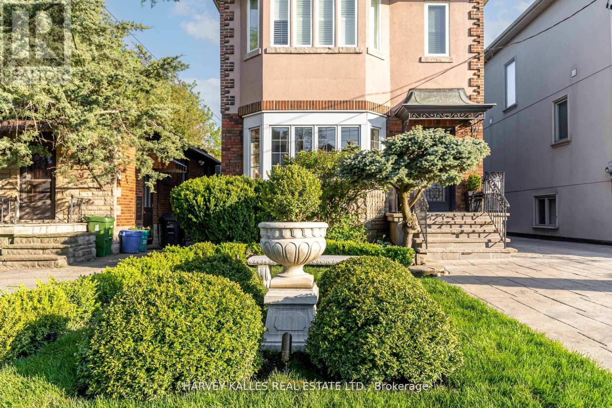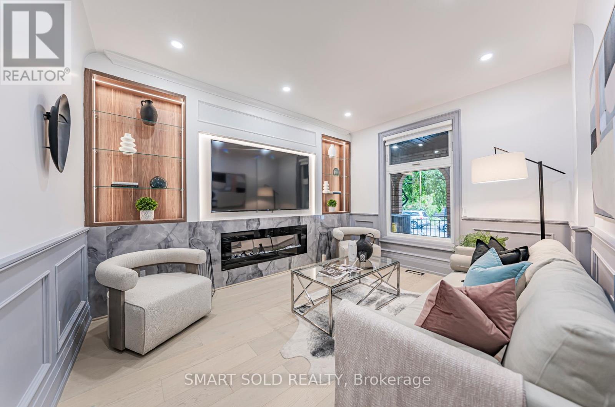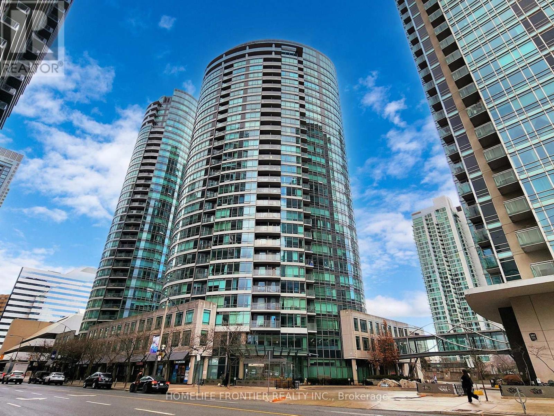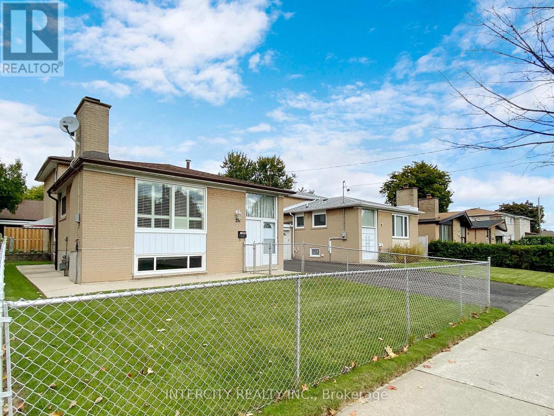61 Struthers Street Toronto, Ontario M8V 1Y2
$799,900
Nestled in the heart of Mimico, this charming bungalow offers a wonderful blend of comfort and convenience. Featuring 1+1 bedrooms and a four-piece bathroom, this home is perfect for those seeking a cozy yet functional living space. One of its standout features is the renovated kitchen, thoughtfully designed with granite countertops, stainless steel appliances, ample cupboard and counter space, a drawer dishwasher, and a built-in microwave range. It also includes a small breakfast nook overlooking the living room, adding a touch of openness to the space. The bathroom has also been beautifully renovated, featuring a whirlpool tub for added relaxation. The partially finished basement offers additional versatility, featuring a bedroom, laundry area, rec room, utility space and workshop, making it ideal for extra storage, hobbies, or future customization. Step outside to a backyard sanctuary, complete with a large deck and a garden shed, offering a peaceful retreat for outdoor relaxation or entertaining. Situated on a spacious 30.75 x 125 ft lot, the home offers great potential for outdoor enjoyment. Mimico is known for its proximity to Lake Ontario, parks, transit, and excellent local amenities, making it an ideal location for homeowners looking for a balance of urban convenience and a welcoming neighborhood atmosphere. Whether you're searching for a starter home, downsizing, or considering an investment, this home presents a fantastic opportunity in a prime Toronto location. (id:61483)
Open House
This property has open houses!
2:00 pm
Ends at:4:00 pm
2:00 pm
Ends at:4:00 pm
Property Details
| MLS® Number | W12200900 |
| Property Type | Single Family |
| Neigbourhood | Mimico-Queensway |
| Community Name | Mimico |
| Equipment Type | Water Heater |
| Parking Space Total | 2 |
| Rental Equipment Type | Water Heater |
Building
| Bathroom Total | 1 |
| Bedrooms Above Ground | 1 |
| Bedrooms Below Ground | 1 |
| Bedrooms Total | 2 |
| Appliances | Dishwasher, Dryer, Freezer, Microwave, Range, Washer, Window Coverings, Refrigerator |
| Architectural Style | Bungalow |
| Basement Development | Partially Finished |
| Basement Type | N/a (partially Finished) |
| Construction Style Attachment | Detached |
| Cooling Type | Central Air Conditioning |
| Exterior Finish | Aluminum Siding, Brick |
| Foundation Type | Block |
| Heating Fuel | Natural Gas |
| Heating Type | Forced Air |
| Stories Total | 1 |
| Type | House |
| Utility Water | Municipal Water |
Parking
| No Garage |
Land
| Acreage | No |
| Sewer | Sanitary Sewer |
| Size Depth | 125 Ft |
| Size Frontage | 30 Ft ,9 In |
| Size Irregular | 30.75 X 125 Ft |
| Size Total Text | 30.75 X 125 Ft |
Rooms
| Level | Type | Length | Width | Dimensions |
|---|---|---|---|---|
| Basement | Bedroom | 2.74 m | 4.53 m | 2.74 m x 4.53 m |
| Basement | Laundry Room | 2.65 m | 2.43 m | 2.65 m x 2.43 m |
| Basement | Recreational, Games Room | 2.49 m | 4.55 m | 2.49 m x 4.55 m |
| Basement | Workshop | 2.93 m | 2.62 m | 2.93 m x 2.62 m |
| Basement | Utility Room | 3.05 m | 2.56 m | 3.05 m x 2.56 m |
| Main Level | Living Room | 3.25 m | 4.42 m | 3.25 m x 4.42 m |
| Main Level | Kitchen | 2.79 m | 3.7 m | 2.79 m x 3.7 m |
| Main Level | Primary Bedroom | 2.81 m | 4.04 m | 2.81 m x 4.04 m |
| Main Level | Den | 2.81 m | 3.03 m | 2.81 m x 3.03 m |
| Main Level | Bathroom | 1.84 m | 2.44 m | 1.84 m x 2.44 m |
https://www.realtor.ca/real-estate/28426527/61-struthers-street-toronto-mimico-mimico
Contact Us
Contact us for more information




