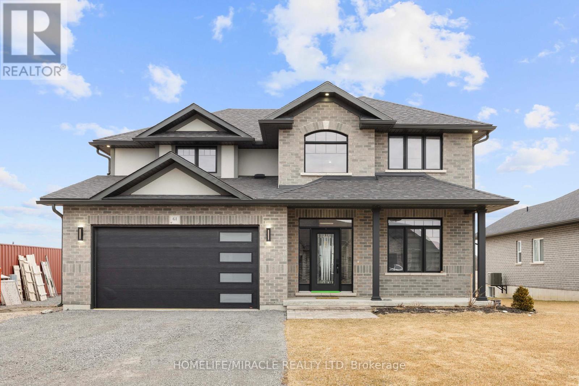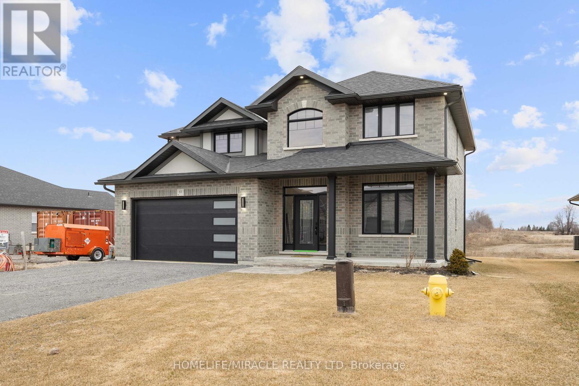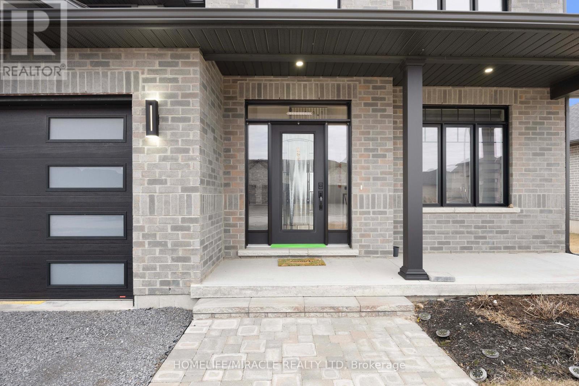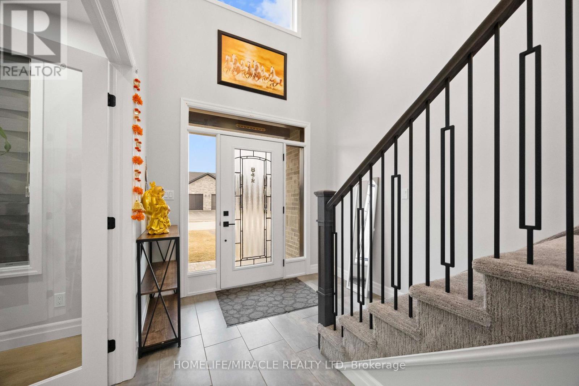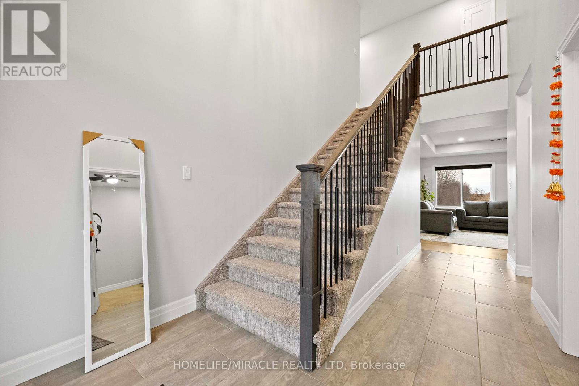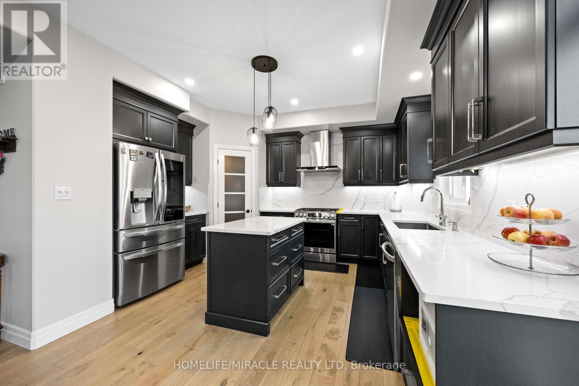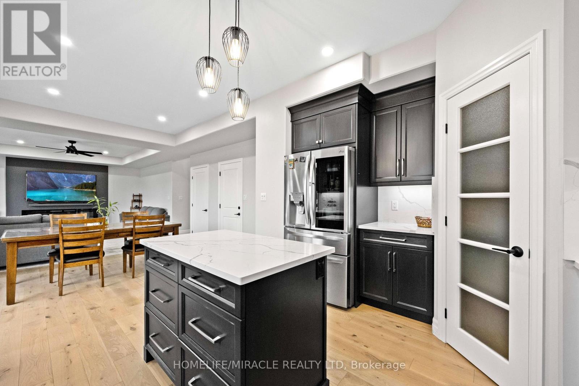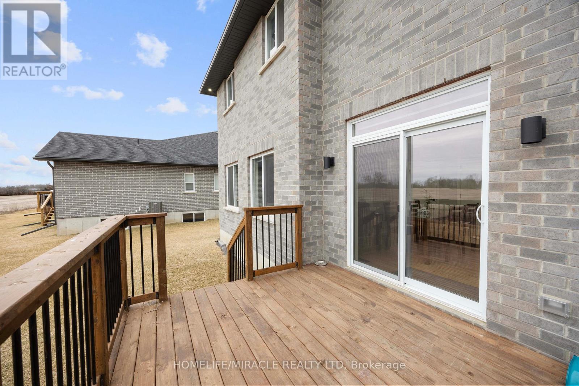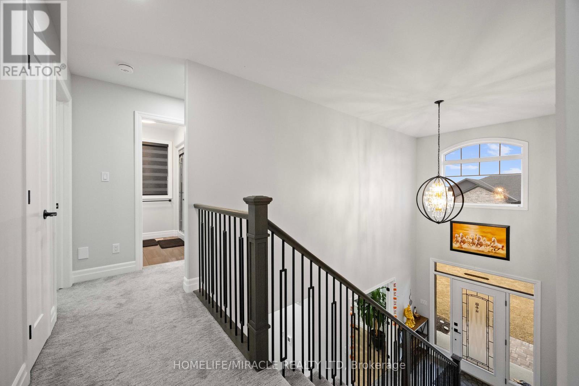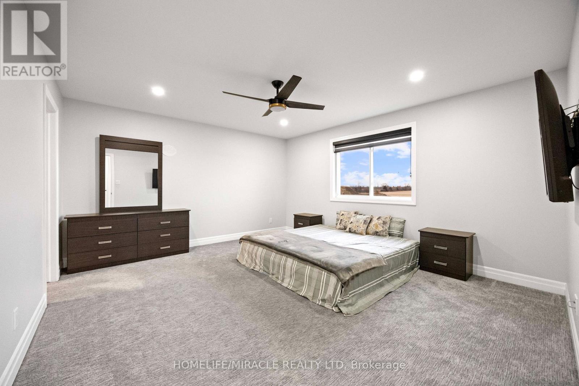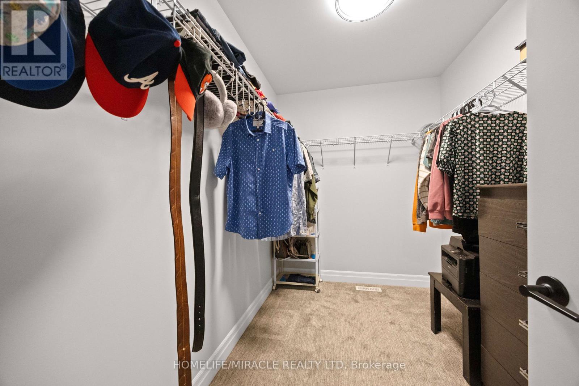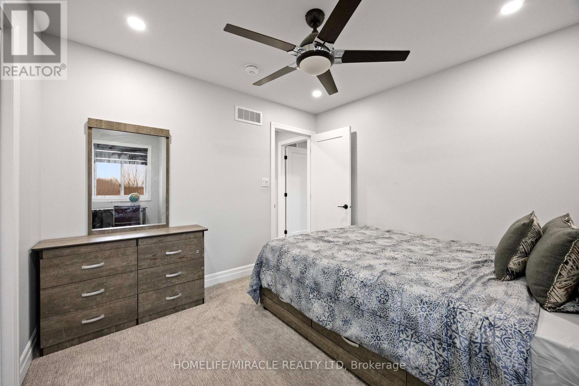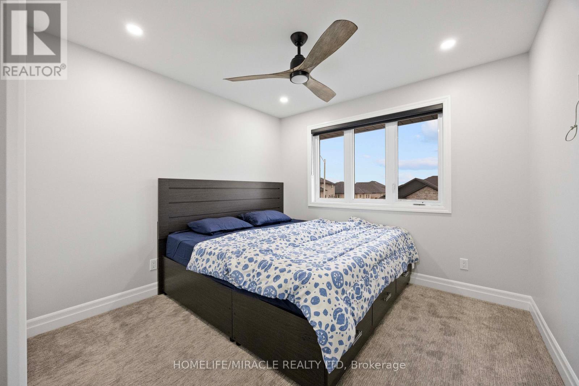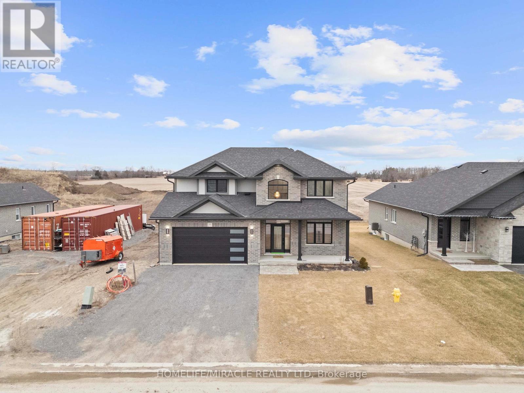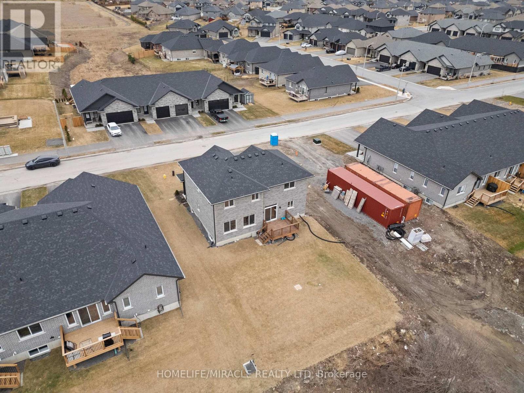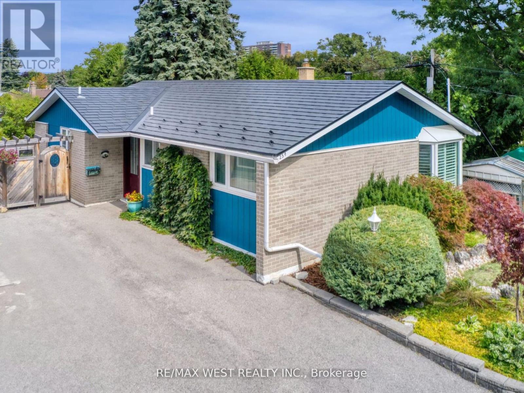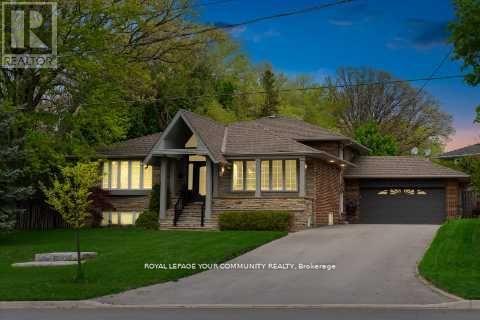4 Bedroom
3 Bathroom
2,000 - 2,500 ft2
Fireplace
Central Air Conditioning
Forced Air
$963,000
Awesome home approx. 2100 sq.ft features 4 bedrooms, 3 washrooms, double car garage with total 6 parking space, loaded with upgrades and bathed in natural light in sought after Settlers East, every corner was designed to elevate your lifestyle. Experience the epitome of modern living in this open-concept great room and ravine lot, perfect for creating memories with loved ones. The sleek kitchen, complete with built-in appliances, adds a touch of elegance to your daily routine. A main floor den is the perfect space to close the doors and get to work. Upstairs the elevated Primary suite is bright and spacious with a deep walk in closet and a spa like ensuite. The convenient 2nd-floor laundry makes life that much easier! But wait, there's more! Built in 2023 in sought after Settlers Ridge Estates this home is a rare find. (id:61483)
Property Details
|
MLS® Number
|
X12064952 |
|
Property Type
|
Single Family |
|
Community Name
|
Thurlow Ward |
|
Amenities Near By
|
Park, Public Transit, Schools |
|
Features
|
Ravine |
|
Parking Space Total
|
6 |
|
View Type
|
View |
Building
|
Bathroom Total
|
3 |
|
Bedrooms Above Ground
|
4 |
|
Bedrooms Total
|
4 |
|
Age
|
0 To 5 Years |
|
Appliances
|
Garage Door Opener Remote(s), Dishwasher, Dryer, Stove, Washer, Refrigerator |
|
Basement Development
|
Unfinished |
|
Basement Type
|
N/a (unfinished) |
|
Construction Style Attachment
|
Detached |
|
Cooling Type
|
Central Air Conditioning |
|
Exterior Finish
|
Brick |
|
Fireplace Present
|
Yes |
|
Foundation Type
|
Concrete |
|
Half Bath Total
|
1 |
|
Heating Fuel
|
Electric |
|
Heating Type
|
Forced Air |
|
Stories Total
|
2 |
|
Size Interior
|
2,000 - 2,500 Ft2 |
|
Type
|
House |
|
Utility Water
|
Municipal Water |
Parking
Land
|
Acreage
|
No |
|
Land Amenities
|
Park, Public Transit, Schools |
|
Sewer
|
Sanitary Sewer |
|
Size Depth
|
114 Ft ,1 In |
|
Size Frontage
|
53 Ft ,2 In |
|
Size Irregular
|
53.2 X 114.1 Ft |
|
Size Total Text
|
53.2 X 114.1 Ft |
Rooms
| Level |
Type |
Length |
Width |
Dimensions |
|
Second Level |
Primary Bedroom |
3.89 m |
4.65 m |
3.89 m x 4.65 m |
|
Second Level |
Bedroom |
3.86 m |
3.26 m |
3.86 m x 3.26 m |
|
Second Level |
Bedroom |
3.35 m |
3.27 m |
3.35 m x 3.27 m |
|
Second Level |
Bedroom |
3.04 m |
3.3 m |
3.04 m x 3.3 m |
|
Second Level |
Laundry Room |
1.76 m |
2.29 m |
1.76 m x 2.29 m |
|
Main Level |
Living Room |
5.61 m |
3.96 m |
5.61 m x 3.96 m |
|
Main Level |
Dining Room |
3.38 m |
3.03 m |
3.38 m x 3.03 m |
|
Main Level |
Kitchen |
3.38 m |
3.89 m |
3.38 m x 3.89 m |
|
Main Level |
Family Room |
3.33 m |
3.39 m |
3.33 m x 3.39 m |
https://www.realtor.ca/real-estate/28127350/61-raycroft-drive-belleville-thurlow-ward-thurlow-ward
