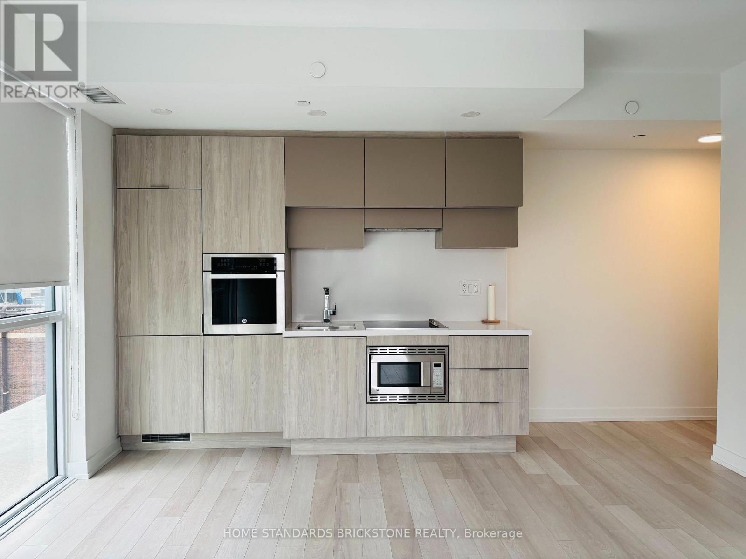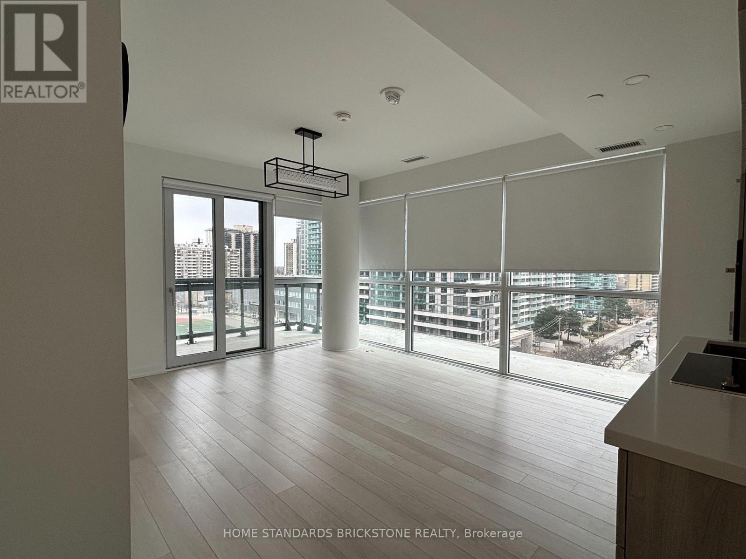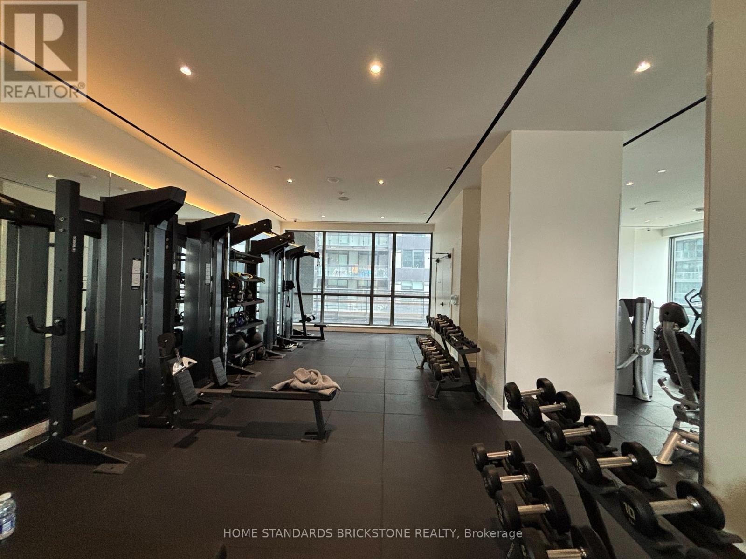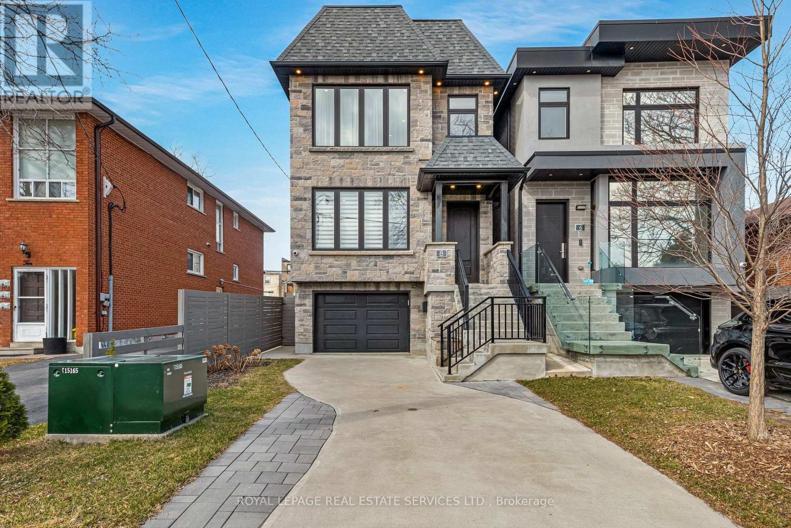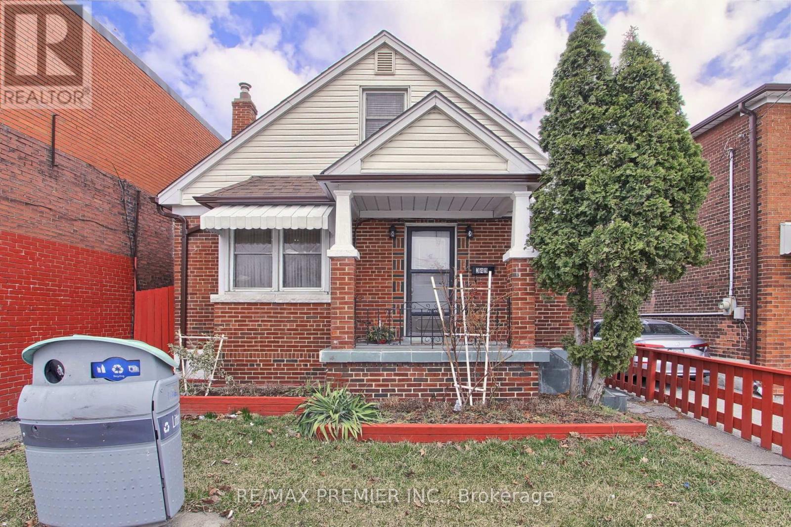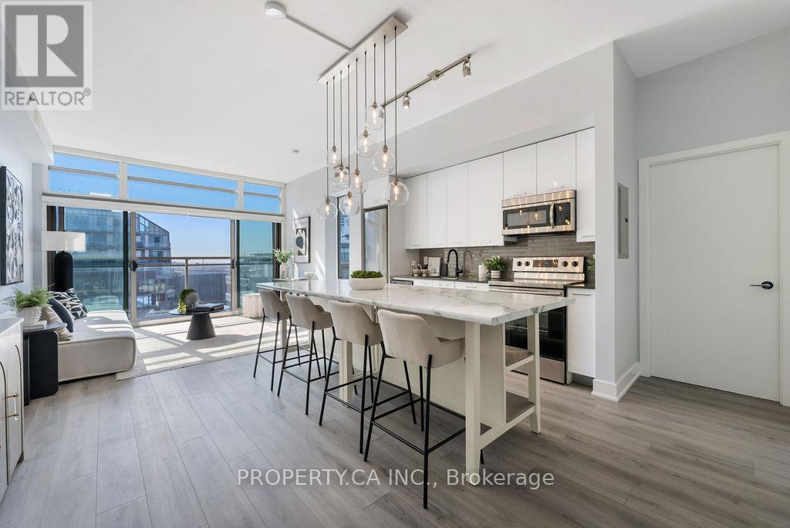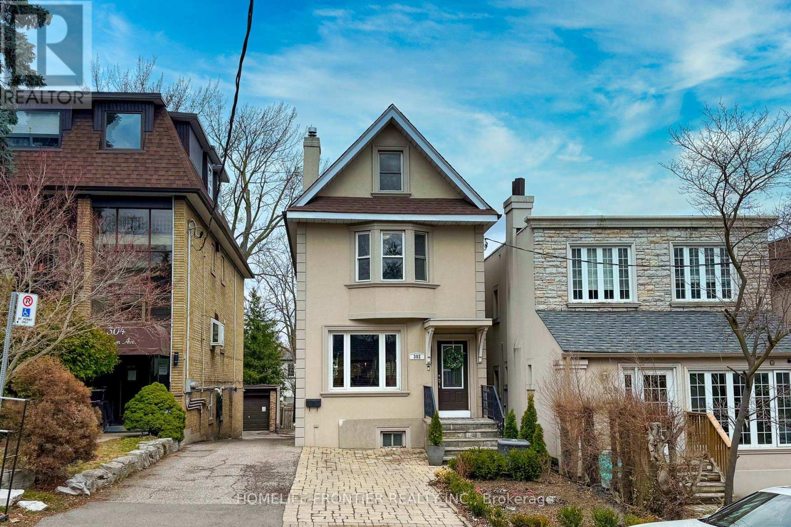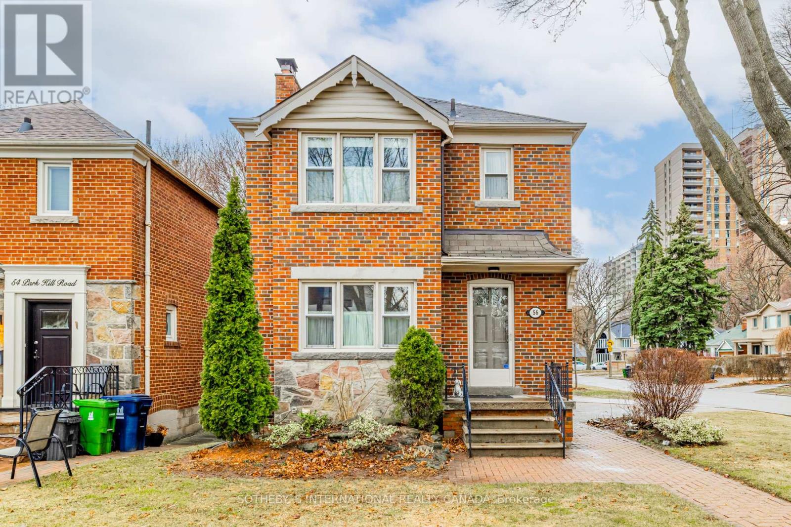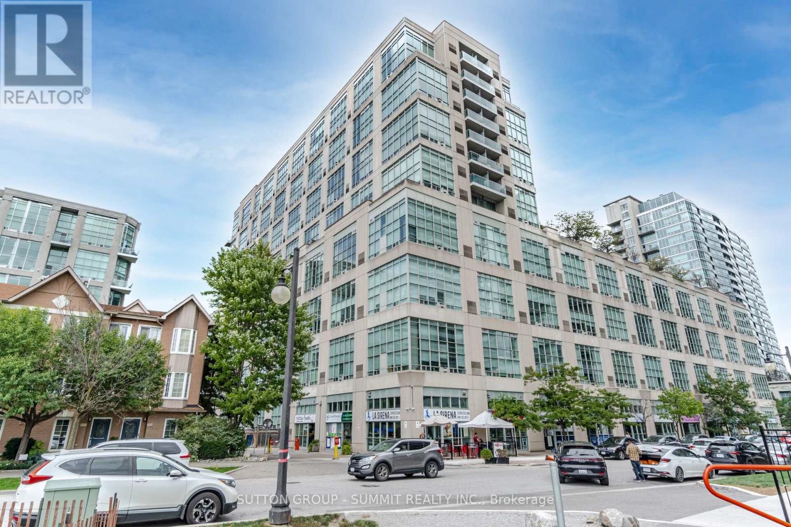609 - 39 Roehampton Avenue Toronto, Ontario M4P 1P9
$799,000Maintenance, Common Area Maintenance, Insurance, Water
$520.74 Monthly
Maintenance, Common Area Maintenance, Insurance, Water
$520.74 MonthlyMust See! Premium 3-Bedroom Corner Unit in the Heart of Yonge & Eglinton. Only 2 year new! This sun-filled, spacious corner suite offers breathtaking views and unmatched convenience. Featuring 9-foot smooth ceilings and floor-to-ceiling windows, the unit is drenched in natural light throughout the day. Outfitted with blackout roller blinds, perfect for restful nights. Enjoy future direct indoor access to the Eglinton Subway Station, shops, restaurants, and top-rated schools all at your doorstep. Highlights Include: Premium integrated high-end appliances, 24-hour concierge service, Stunning outdoor terrace with BBQ Area, & movie theatre. Fully equipped gym & guest suite. Indoor children playroom & pet spa, Conference room & free visitor parking. Unbeatable access to TTC. Live in luxury, comfort, and convenience all in one of Torontos most desirable locations. (id:61483)
Property Details
| MLS® Number | C12068013 |
| Property Type | Single Family |
| Neigbourhood | Toronto—St. Paul's |
| Community Name | Mount Pleasant West |
| Amenities Near By | Park, Place Of Worship, Public Transit, Schools |
| Community Features | Pet Restrictions |
| Features | Balcony |
Building
| Bathroom Total | 2 |
| Bedrooms Above Ground | 3 |
| Bedrooms Total | 3 |
| Age | 0 To 5 Years |
| Amenities | Security/concierge, Exercise Centre, Party Room, Visitor Parking, Separate Electricity Meters, Storage - Locker |
| Appliances | Cooktop, Dishwasher, Dryer, Microwave, Oven, Washer, Window Coverings, Refrigerator |
| Cooling Type | Central Air Conditioning |
| Exterior Finish | Concrete |
| Fire Protection | Security System |
| Flooring Type | Laminate |
| Heating Fuel | Natural Gas |
| Heating Type | Forced Air |
| Size Interior | 800 - 899 Ft2 |
| Type | Apartment |
Parking
| Underground | |
| Garage |
Land
| Acreage | No |
| Land Amenities | Park, Place Of Worship, Public Transit, Schools |
Rooms
| Level | Type | Length | Width | Dimensions |
|---|---|---|---|---|
| Main Level | Living Room | 4.15 m | 3.08 m | 4.15 m x 3.08 m |
| Main Level | Dining Room | 4.15 m | 3.08 m | 4.15 m x 3.08 m |
| Main Level | Kitchen | 4.15 m | 2.23 m | 4.15 m x 2.23 m |
| Main Level | Primary Bedroom | 2.93 m | 4.64 m | 2.93 m x 4.64 m |
| Main Level | Bedroom 2 | 2.78 m | 3.32 m | 2.78 m x 3.32 m |
| Main Level | Bedroom 3 | 2.78 m | 2.84 m | 2.78 m x 2.84 m |
Contact Us
Contact us for more information
