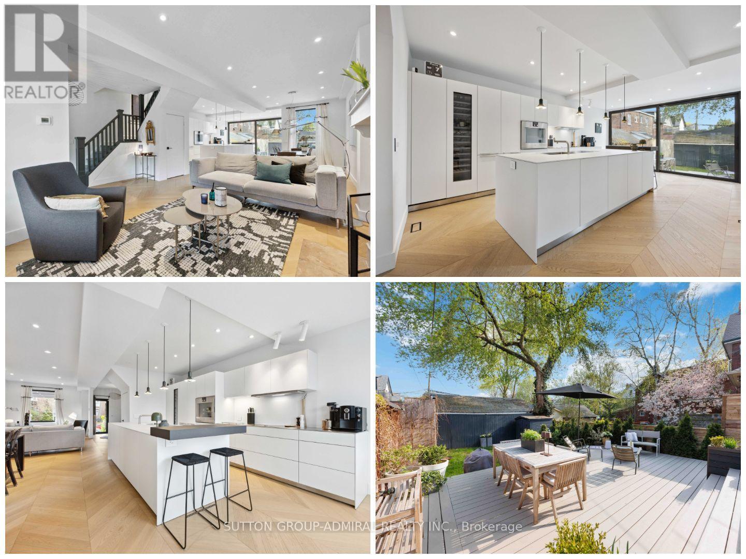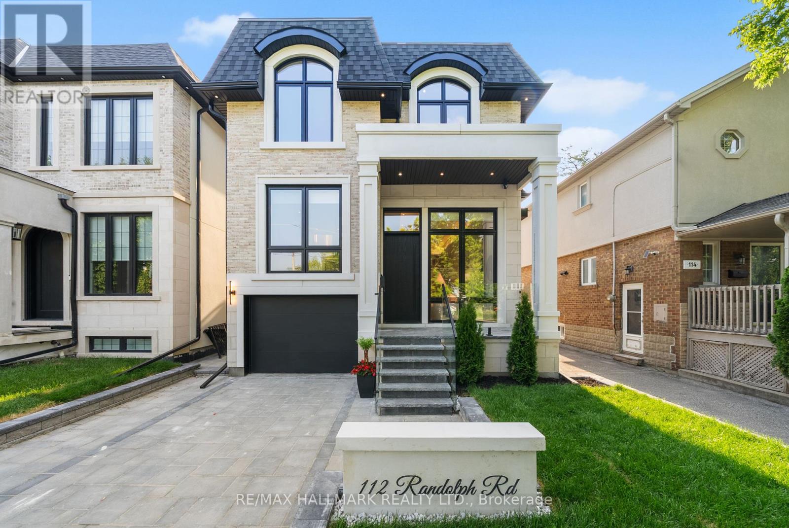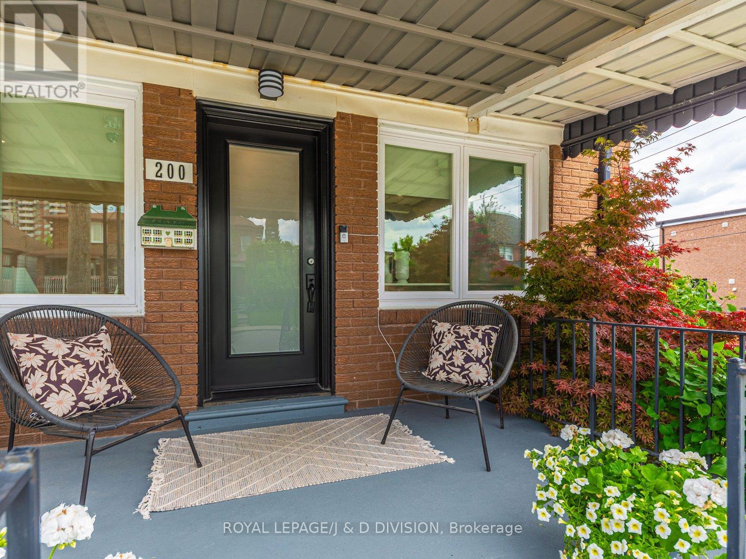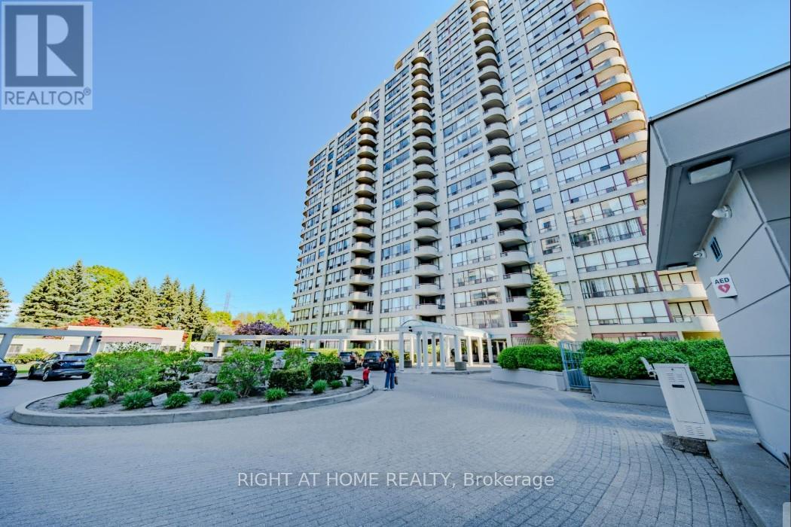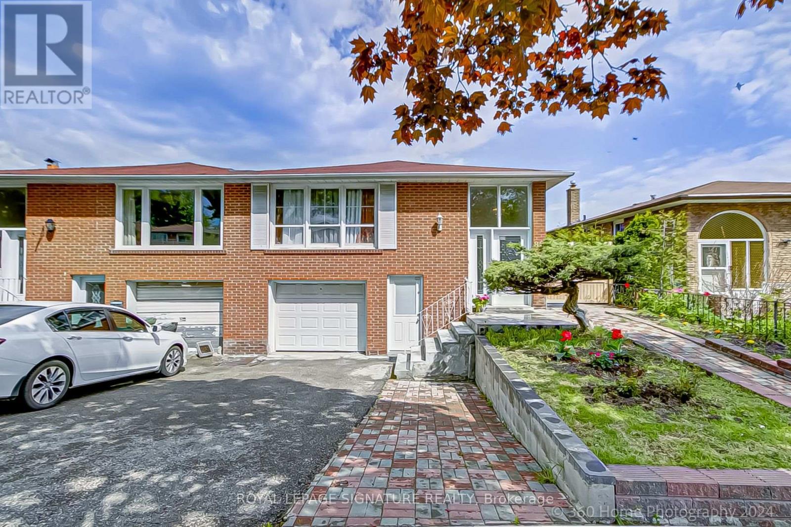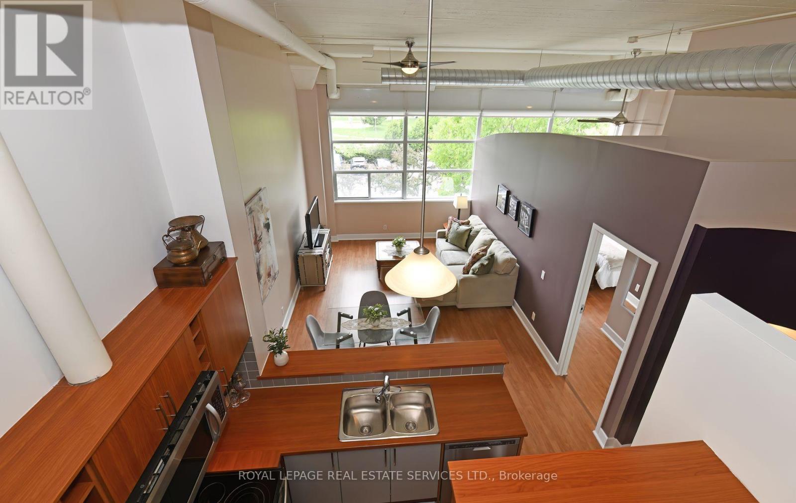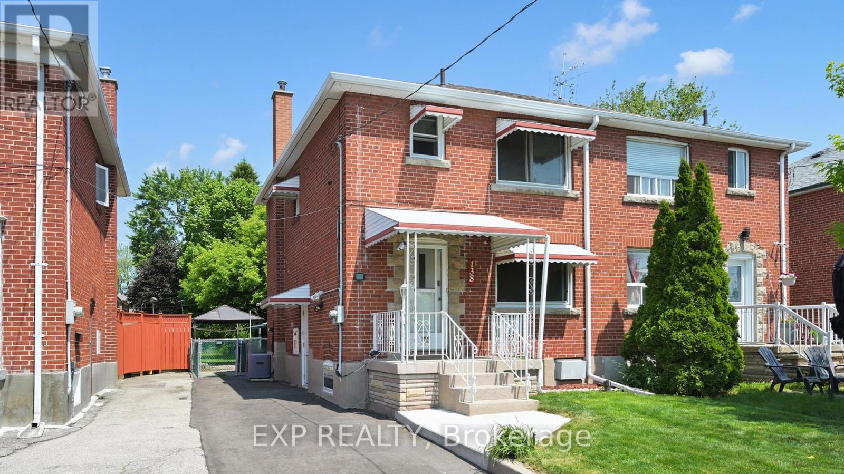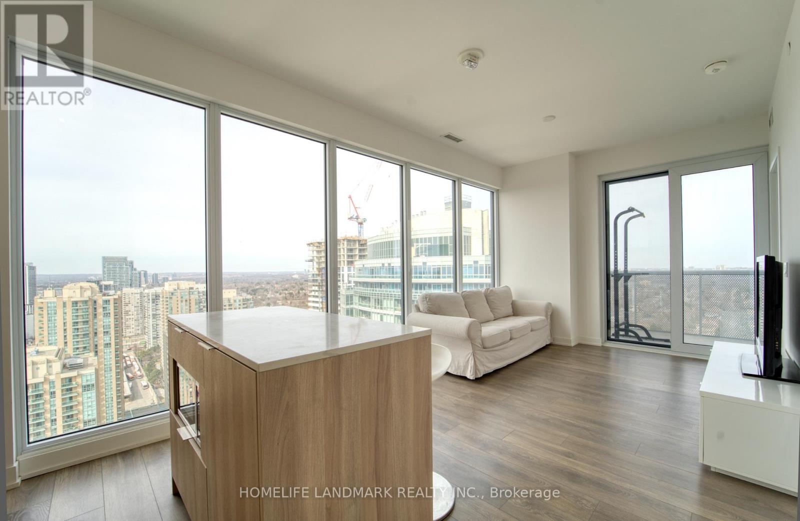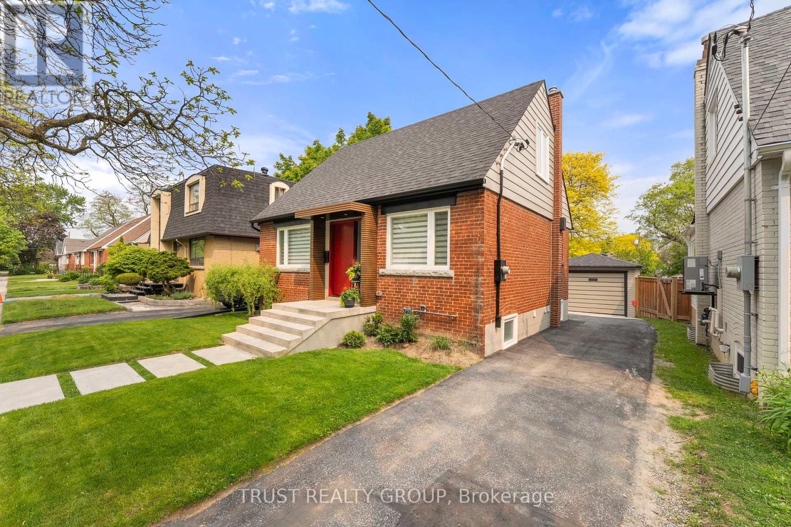605 - 43 Hanna Avenue Toronto, Ontario M6K 1X1
$869,900Maintenance, Common Area Maintenance, Parking, Insurance, Heat, Water
$571.85 Monthly
Maintenance, Common Area Maintenance, Parking, Insurance, Heat, Water
$571.85 MonthlyExperience authentic loft living at the iconic Toy Factory Lofts in the heart of Liberty Village. This spacious 1-bedroom plus den suite features soaring 12' ceilings, a north-facing balcony, engineered wood flooring thorughout, custom built-ins in the den, and modern glass partitions for the bedroom and den. The upgraded kitchen is equipped with high-quality appliances, sleek cabinetry, and a functional layout with breakfast bar ideal for both daily living and entertaining. With its blend of industrial character and modern design, this loft offers a stylish urban retreat in one of Torontos most sought-after buildings. Set within a beautifully restored factory building, this home offers not just a unique living space but also a lifestyle. Liberty Village is a self-contained urban hub known for its creative energy and community feel. You're steps from local favourites like Balzacs Coffee, Mildreds Temple Kitchen, and Liberty Commons, as well as a variety of independent boutiques, fitness studios, and green spaces. Easy access to King West, the waterfront, GO Transit, and so much more. (id:61483)
Property Details
| MLS® Number | C12224364 |
| Property Type | Single Family |
| Neigbourhood | Fort York-Liberty Village |
| Community Name | Niagara |
| Community Features | Pet Restrictions |
| Features | Balcony, Carpet Free |
| Parking Space Total | 1 |
Building
| Bathroom Total | 1 |
| Bedrooms Above Ground | 1 |
| Bedrooms Below Ground | 1 |
| Bedrooms Total | 2 |
| Age | 16 To 30 Years |
| Amenities | Exercise Centre, Security/concierge, Visitor Parking, Party Room |
| Appliances | Dishwasher, Dryer, Range, Stove, Washer, Window Coverings, Refrigerator |
| Architectural Style | Loft |
| Cooling Type | Central Air Conditioning |
| Exterior Finish | Brick |
| Flooring Type | Laminate |
| Heating Fuel | Natural Gas |
| Heating Type | Forced Air |
| Size Interior | 800 - 899 Ft2 |
| Type | Apartment |
Parking
| Underground | |
| Garage |
Land
| Acreage | No |
Rooms
| Level | Type | Length | Width | Dimensions |
|---|---|---|---|---|
| Main Level | Living Room | 14.5 m | 15 m | 14.5 m x 15 m |
| Main Level | Dining Room | 14.5 m | 15 m | 14.5 m x 15 m |
| Main Level | Kitchen | 7.5 m | 15 m | 7.5 m x 15 m |
| Main Level | Primary Bedroom | 11 m | 9 m | 11 m x 9 m |
| Main Level | Den | 9.5 m | 7.5 m | 9.5 m x 7.5 m |
https://www.realtor.ca/real-estate/28476105/605-43-hanna-avenue-toronto-niagara-niagara
Contact Us
Contact us for more information



















