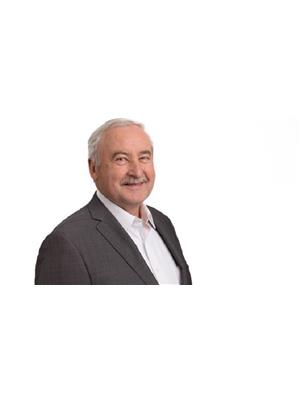6023 Sixteen Road Smithville, Ontario L0R 2A0
$1,167,000
Hilltop haven with a majestic forest with a creek flowing. Country atmosphere privacy plus. Large barn with lots of potential for a handy man or a workshop space unlimited ideas . Investors look no more charming homestead close to modern amenities. Property is being sold on a as is basis. This unique setting offers private country living , with a forest of ongoing trails walking paths to enjoy mother nature As a 5 bedroom home for your families to grow and roam (id:54990)
Property Details
| MLS® Number | 40658731 |
| Property Type | Single Family |
| Amenities Near By | Hospital, Place Of Worship, Schools, Shopping |
| Community Features | School Bus |
| Equipment Type | None |
| Features | Conservation/green Belt, Paved Driveway, Country Residential, Sump Pump |
| Parking Space Total | 6 |
| Rental Equipment Type | None |
| Structure | Barn |
| View Type | View Of Water |
| Water Front Type | Waterfront |
Building
| Bathroom Total | 1 |
| Bedrooms Above Ground | 6 |
| Bedrooms Total | 6 |
| Architectural Style | 2 Level |
| Basement Development | Unfinished |
| Basement Type | Full (unfinished) |
| Constructed Date | 1970 |
| Construction Material | Wood Frame |
| Construction Style Attachment | Detached |
| Cooling Type | Central Air Conditioning |
| Exterior Finish | Brick, Wood |
| Fire Protection | None |
| Foundation Type | Poured Concrete |
| Heating Fuel | Natural Gas |
| Stories Total | 2 |
| Size Interior | 2,250 Ft2 |
| Type | House |
| Utility Water | Cistern |
Land
| Access Type | Road Access |
| Acreage | Yes |
| Land Amenities | Hospital, Place Of Worship, Schools, Shopping |
| Sewer | Septic System |
| Size Depth | 28 Ft |
| Size Frontage | 322 Ft |
| Size Total Text | 25 - 50 Acres |
| Surface Water | Creeks |
| Zoning Description | A2 |
Rooms
| Level | Type | Length | Width | Dimensions |
|---|---|---|---|---|
| Second Level | Bedroom | 10'0'' x 11'0'' | ||
| Second Level | Bedroom | 9'0'' x 10'0'' | ||
| Second Level | Bedroom | 9'4'' x 13'4'' | ||
| Second Level | Bedroom | 6'1'' x 10'5'' | ||
| Second Level | 4pc Bathroom | Measurements not available | ||
| Second Level | Bedroom | 9'4'' x 13'0'' | ||
| Second Level | Primary Bedroom | 9'6'' x 13'4'' | ||
| Basement | Laundry Room | Measurements not available | ||
| Main Level | Foyer | Measurements not available | ||
| Main Level | Kitchen | 10'0'' x 10'3'' | ||
| Main Level | Family Room | 13'3'' x 19'3'' | ||
| Main Level | Living Room | 13'3'' x 13'11'' |
Utilities
| Electricity | Available |
| Natural Gas | Available |
https://www.realtor.ca/real-estate/27511366/6023-sixteen-road-smithville

Broker
(905) 541-3882
(905) 664-2300

860 Queenston Road Suite A
Stoney Creek, Ontario L8G 4A8
(905) 545-1188
(905) 664-2300
Contact Us
Contact us for more information











































