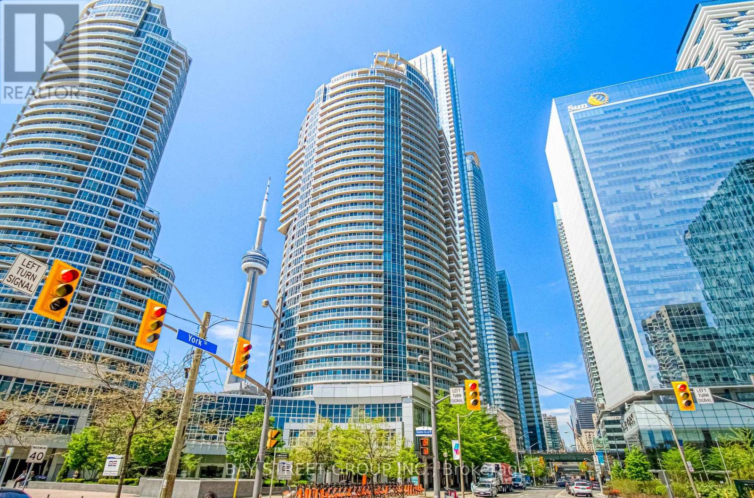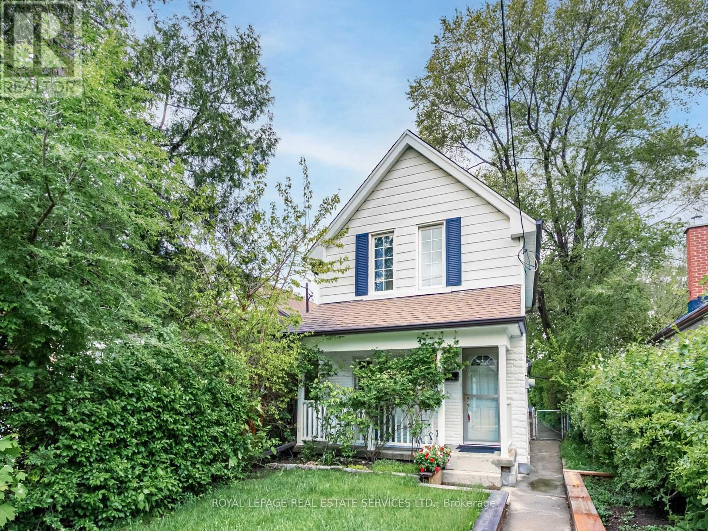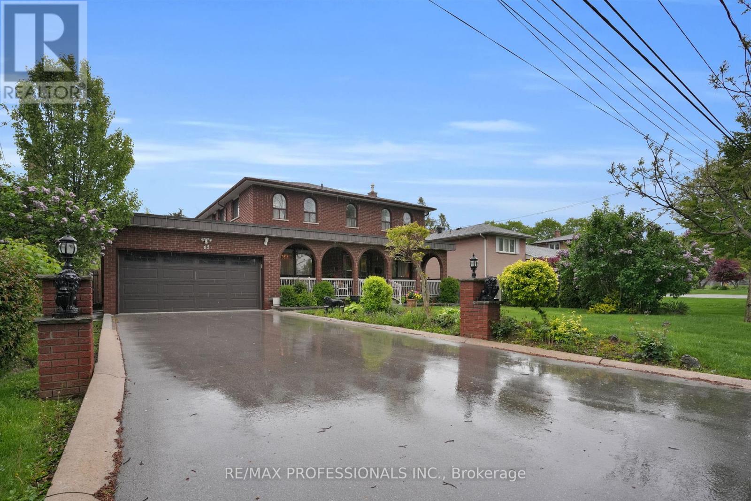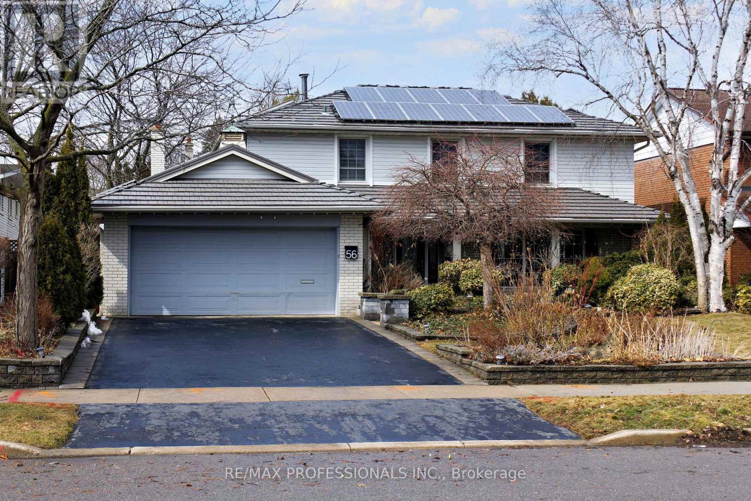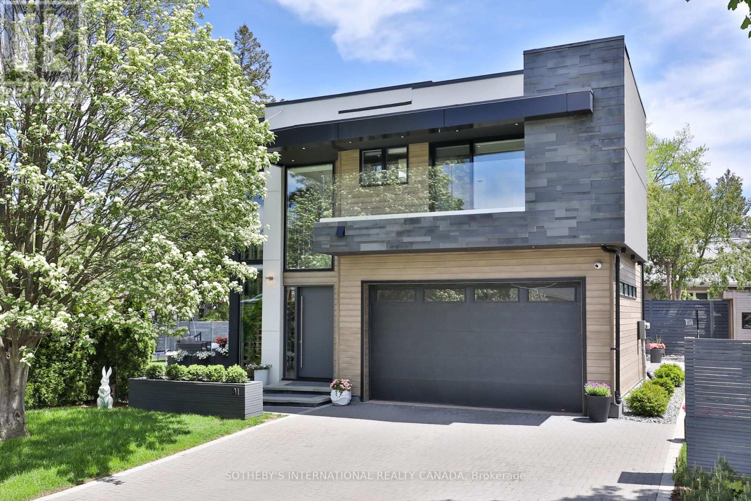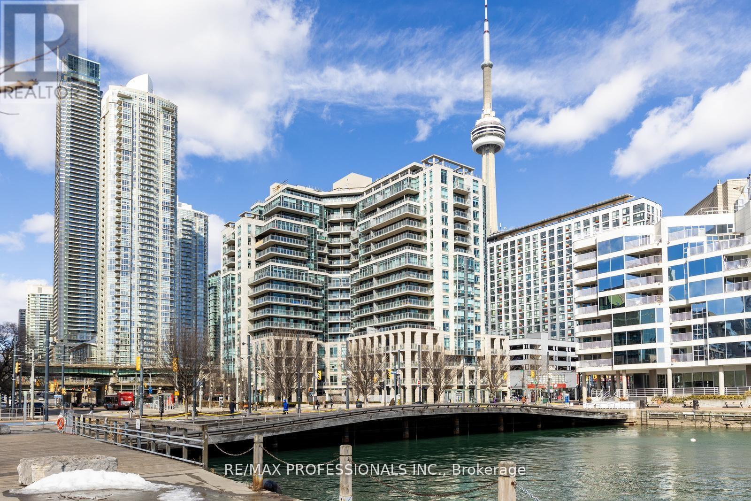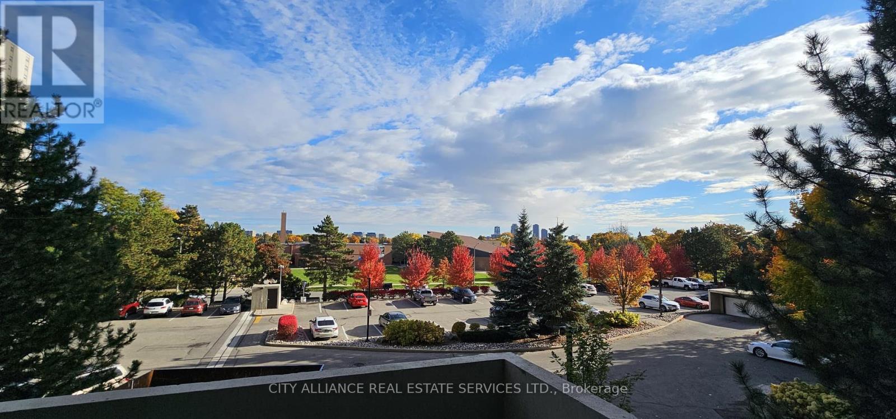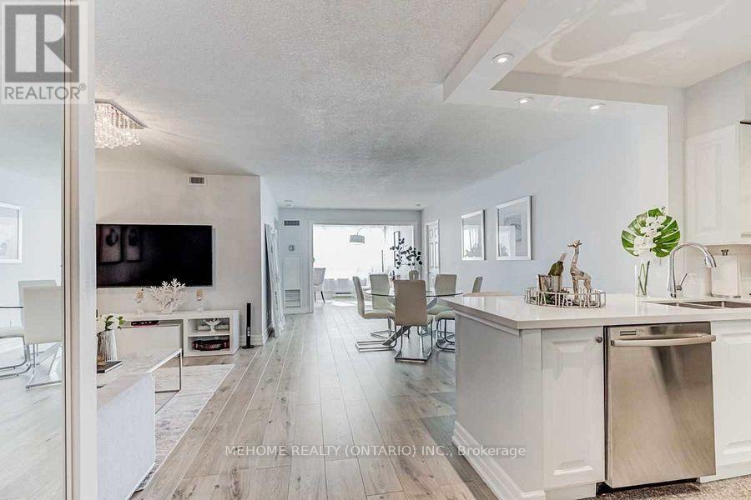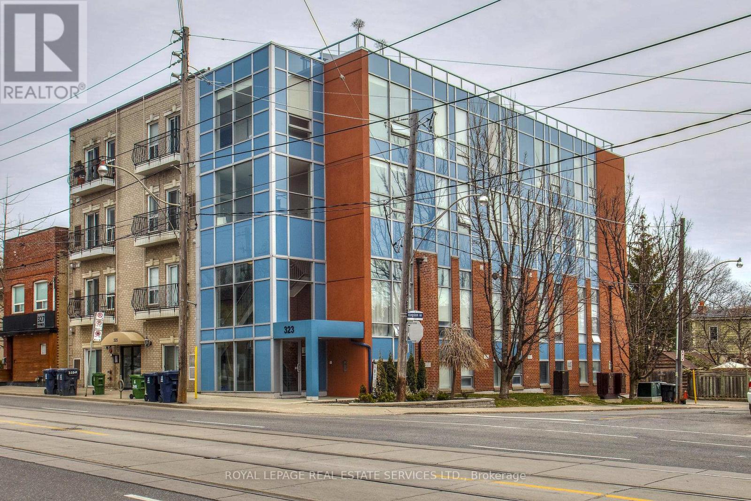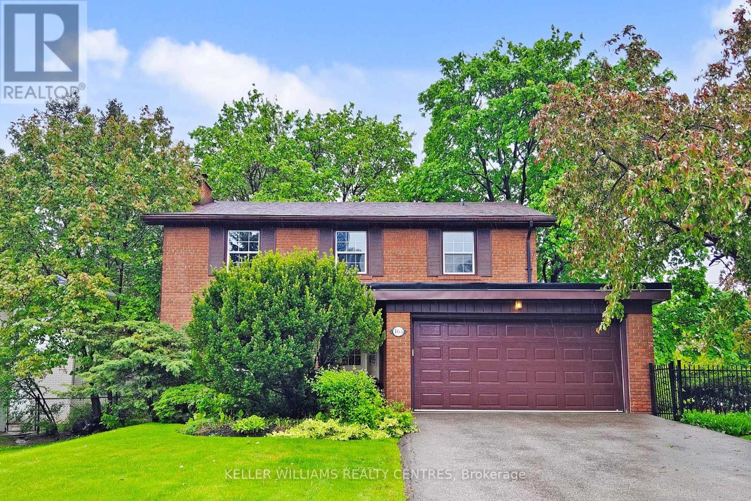602 - 1029 King Street W Toronto, Ontario M6K 3M9
$775,000Maintenance, Heat, Electricity, Water, Common Area Maintenance, Insurance, Parking
$648.29 Monthly
Maintenance, Heat, Electricity, Water, Common Area Maintenance, Insurance, Parking
$648.29 MonthlyEnjoy "the coveted" Bright and Sunny Southern Exposure from this stylish and tastefully updated King West Loft! If you love natural light, space, storage and privacy, than this one is a must see! Tucked away from the busyness of King Street, on the quiet side of the building, this quintessential King West Loft features 17-foot ceilings, exposed concrete walls and ceilings, and expansive floor-to-ceiling windows. This generous floor plate accommodates "real sized" furniture and the bedroom can easily host a King size bed. This one stands out in the crowd! Low monthly maintenance fees of $648 **WITH Hydro Included**! Upgrades include: Fully re-finished kitchen and appliances, renovated powder room (2025),Electric blinds, expansion of coat closet, kitchen renovated in 2020, upstairs bathroom and walk in closet renovated in 2019, & vynil flooring throughout. Premium parking space beside the elevator! A 95 Walk score! Large Grocery store on the corner. TTC - Direct access to the King streetcar line and steps away from the shops and restaurants of King West, Queen West and Liberty Village. Easy highway access and a short ride to the Toronto Island Airport. (id:61483)
Property Details
| MLS® Number | C12171349 |
| Property Type | Single Family |
| Community Name | Niagara |
| Community Features | Pet Restrictions |
| Features | Balcony |
| Parking Space Total | 1 |
| Structure | Deck |
| View Type | City View |
Building
| Bathroom Total | 2 |
| Bedrooms Above Ground | 1 |
| Bedrooms Below Ground | 1 |
| Bedrooms Total | 2 |
| Amenities | Exercise Centre, Party Room, Visitor Parking, Storage - Locker |
| Appliances | Blinds, Dishwasher, Dryer, Microwave, Oven, Stove, Washer, Refrigerator |
| Cooling Type | Central Air Conditioning |
| Exterior Finish | Concrete |
| Fire Protection | Controlled Entry |
| Flooring Type | Laminate |
| Half Bath Total | 1 |
| Heating Fuel | Natural Gas |
| Heating Type | Forced Air |
| Stories Total | 2 |
| Size Interior | 800 - 899 Ft2 |
| Type | Apartment |
Parking
| Underground | |
| Garage |
Land
| Acreage | No |
Rooms
| Level | Type | Length | Width | Dimensions |
|---|---|---|---|---|
| Second Level | Primary Bedroom | 4.24 m | 5.06 m | 4.24 m x 5.06 m |
| Second Level | Den | 1.89 m | 2.93 m | 1.89 m x 2.93 m |
| Main Level | Kitchen | 2.74 m | 3.63 m | 2.74 m x 3.63 m |
| Main Level | Living Room | 4.82 m | 3.99 m | 4.82 m x 3.99 m |
| Main Level | Dining Room | 4.82 m | 3.99 m | 4.82 m x 3.99 m |
https://www.realtor.ca/real-estate/28362556/602-1029-king-street-w-toronto-niagara-niagara
Contact Us
Contact us for more information




























