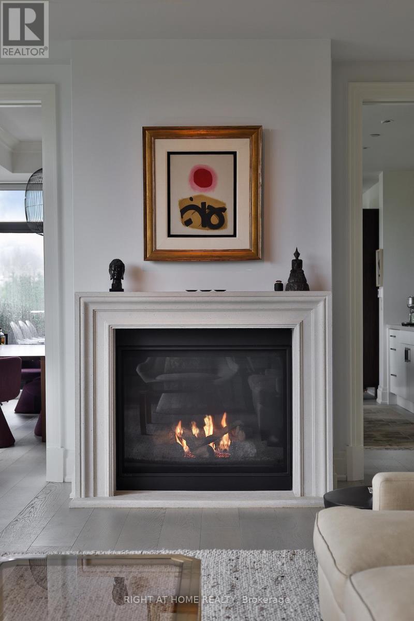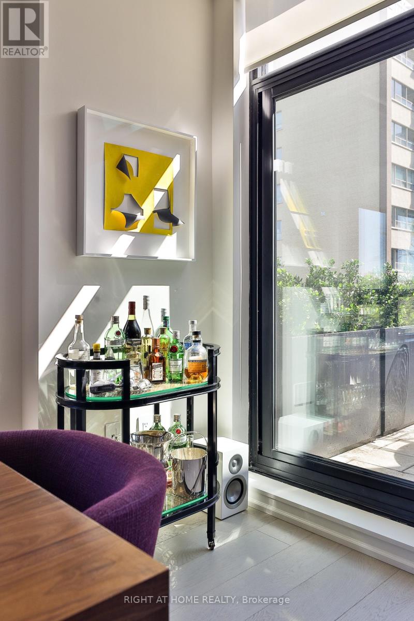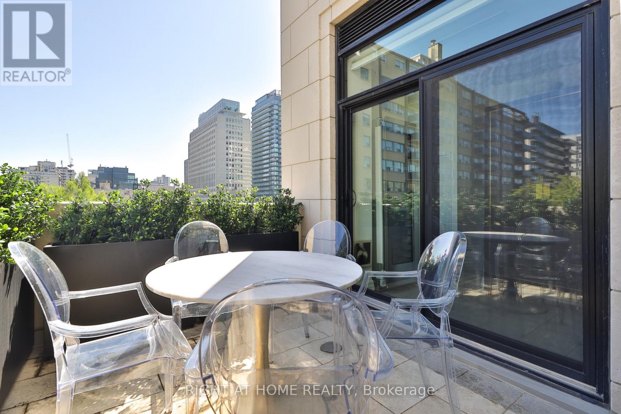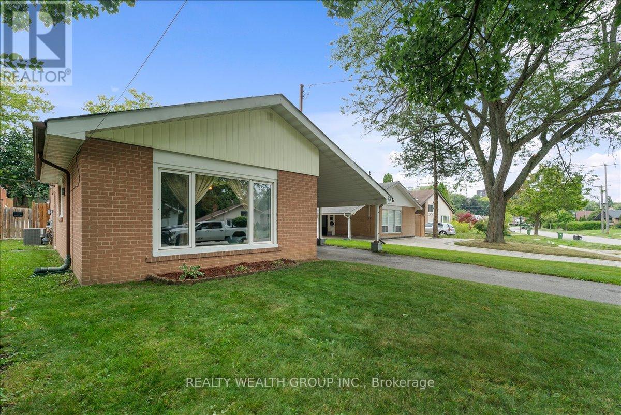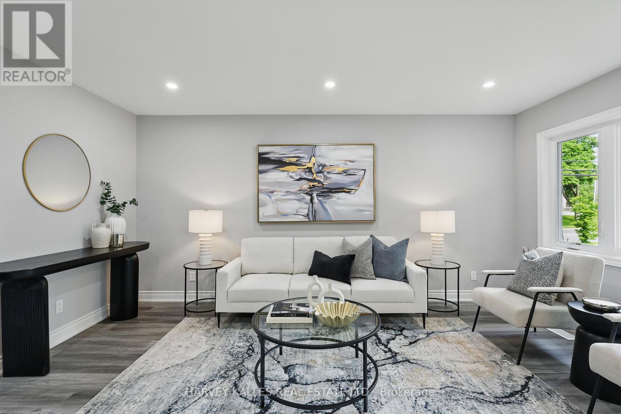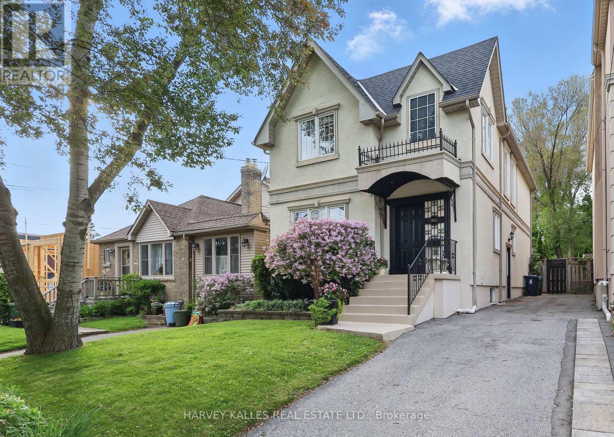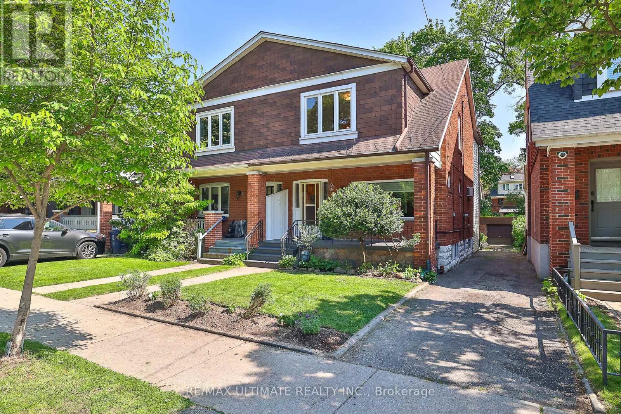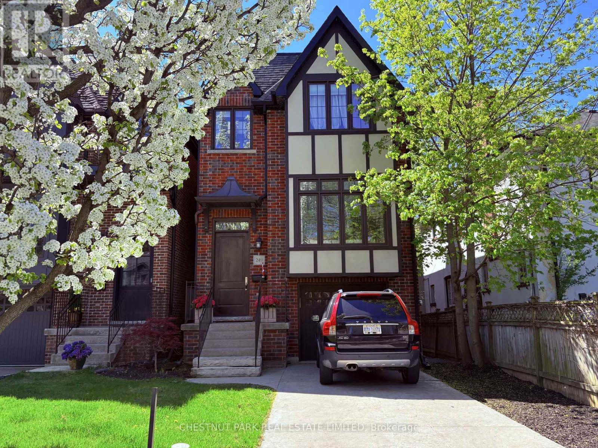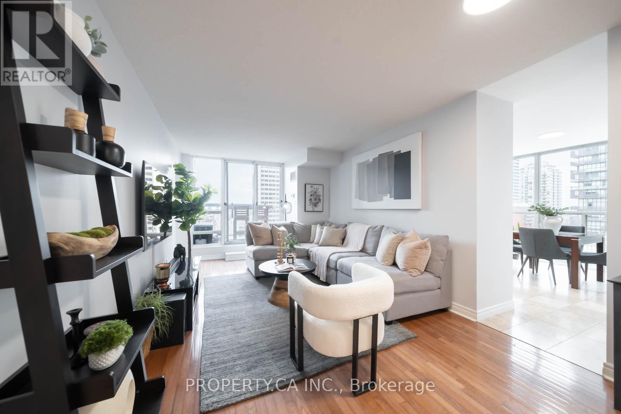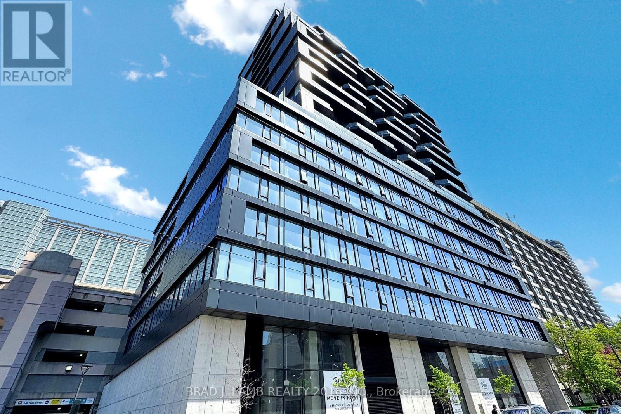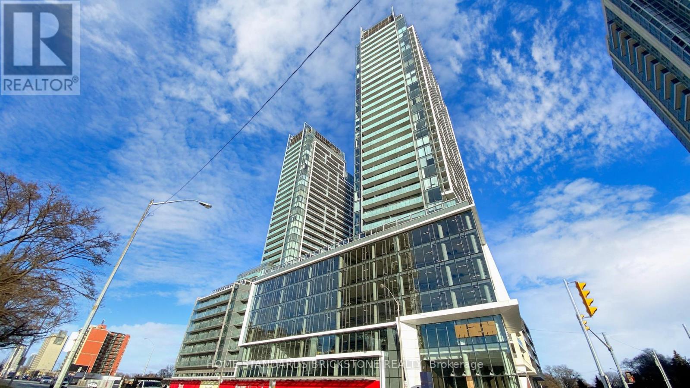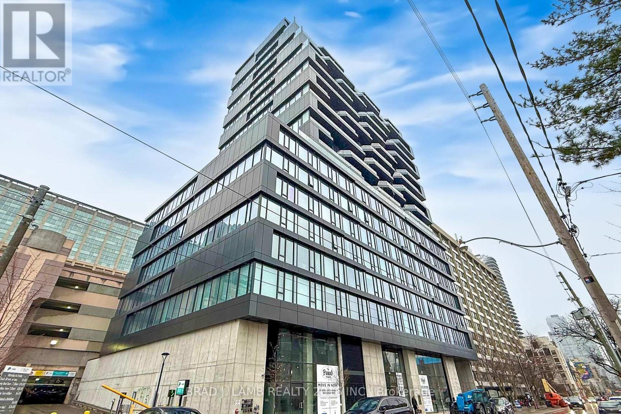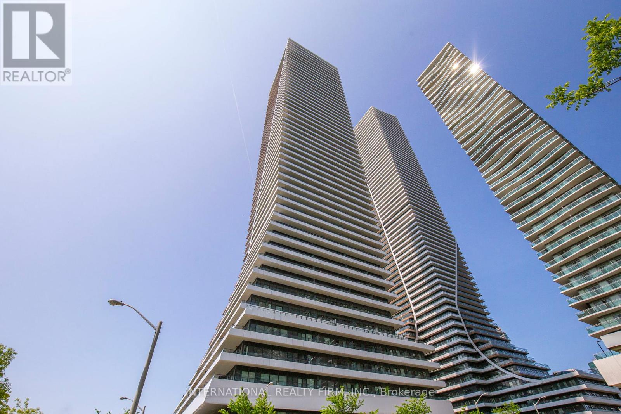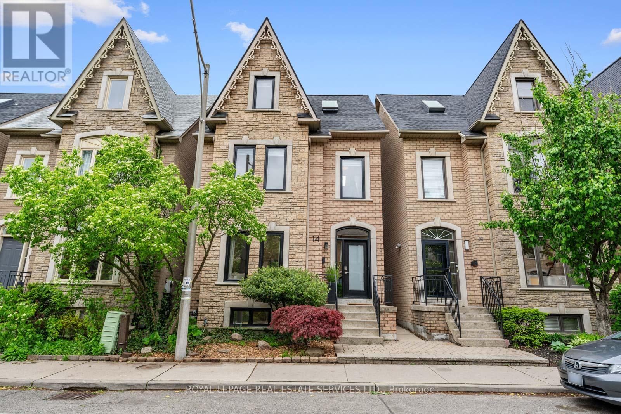601 - 1 Forest Hill Road Toronto, Ontario M4V 1R1
$4,800,000Maintenance, Water, Common Area Maintenance, Insurance, Parking
$3,291.38 Monthly
Maintenance, Water, Common Area Maintenance, Insurance, Parking
$3,291.38 MonthlyA rare offering: an elegant and meticulously finished residence in a quiet boutique building of just 40 suites. A prominent designer's own home, featuring generous room sizes, a chef's kitchen with premium appliances and abundant light thanks to large windows overlooking Forest Hill and Glenn Gould Park. Extensively customized throughout and an ideal split 2 bedroom plan - each with ensuite bathroom - plus flexible den/office and powder room. Corner terrace with bbq connection. Top-tier services from The Forest Hill Group and full amenities including 24 hour concierge, valet, porter service, guest parking, gym and lounge with catering kitchen. Building designed by Richard Wengle and built by North Drive. (id:61483)
Property Details
| MLS® Number | C12177812 |
| Property Type | Single Family |
| Neigbourhood | Toronto—St. Paul's |
| Community Name | Casa Loma |
| Amenities Near By | Park, Place Of Worship, Public Transit, Schools |
| Community Features | Pet Restrictions |
| Parking Space Total | 2 |
Building
| Bathroom Total | 3 |
| Bedrooms Above Ground | 2 |
| Bedrooms Below Ground | 1 |
| Bedrooms Total | 3 |
| Age | 0 To 5 Years |
| Amenities | Security/concierge, Exercise Centre, Party Room, Visitor Parking, Fireplace(s), Storage - Locker |
| Appliances | Blinds, Dryer, Washer, Wine Fridge |
| Cooling Type | Central Air Conditioning |
| Exterior Finish | Stone, Brick |
| Fire Protection | Smoke Detectors |
| Fireplace Present | Yes |
| Fireplace Total | 1 |
| Flooring Type | Hardwood |
| Half Bath Total | 1 |
| Heating Fuel | Natural Gas |
| Heating Type | Heat Pump |
| Size Interior | 2,250 - 2,499 Ft2 |
| Type | Apartment |
Parking
| Underground | |
| Garage |
Land
| Acreage | No |
| Land Amenities | Park, Place Of Worship, Public Transit, Schools |
Rooms
| Level | Type | Length | Width | Dimensions |
|---|---|---|---|---|
| Main Level | Foyer | 3.05 m | 1.9 m | 3.05 m x 1.9 m |
| Main Level | Living Room | 7.58 m | 5.94 m | 7.58 m x 5.94 m |
| Main Level | Dining Room | 5.76 m | 5.57 m | 5.76 m x 5.57 m |
| Main Level | Kitchen | 5.76 m | 5.57 m | 5.76 m x 5.57 m |
| Main Level | Primary Bedroom | 4.9 m | 3.47 m | 4.9 m x 3.47 m |
| Main Level | Bedroom 2 | 2.77 m | 2.86 m | 2.77 m x 2.86 m |
| Main Level | Den | 2.8 m | 2.65 m | 2.8 m x 2.65 m |
| Main Level | Laundry Room | 3.05 m | 1.9 m | 3.05 m x 1.9 m |
https://www.realtor.ca/real-estate/28376687/601-1-forest-hill-road-toronto-casa-loma-casa-loma
Contact Us
Contact us for more information




