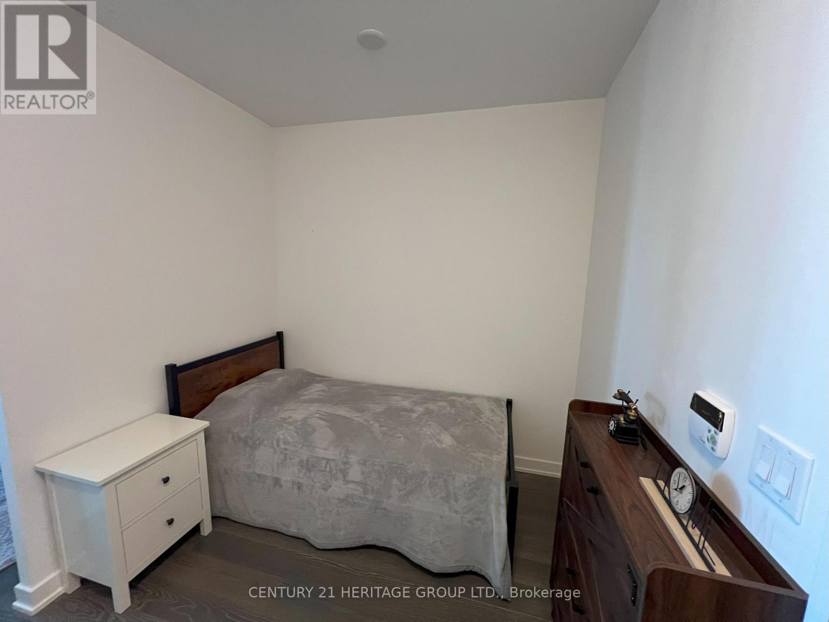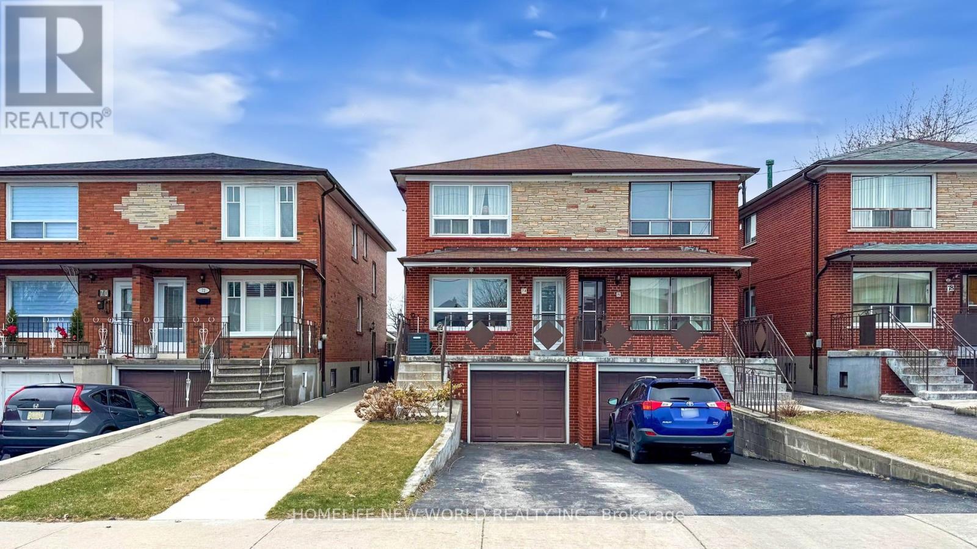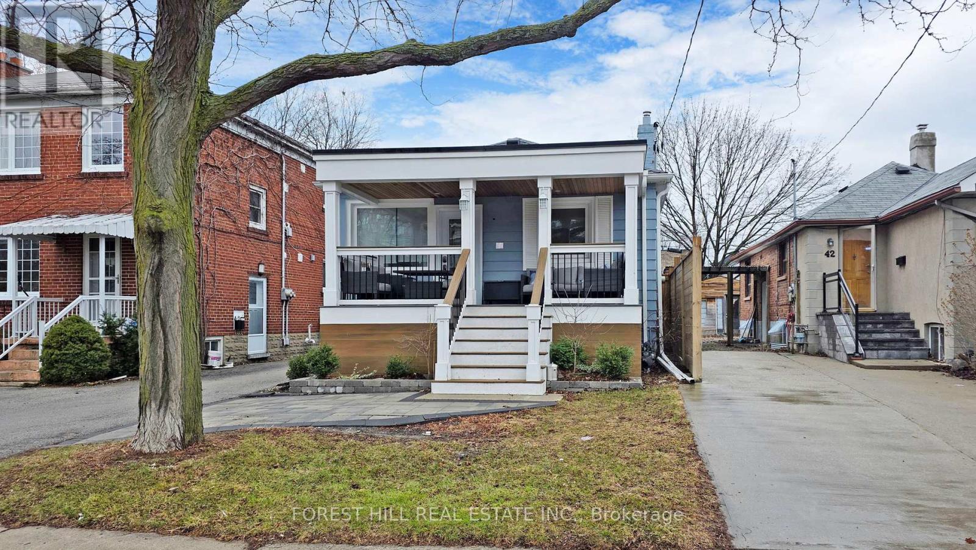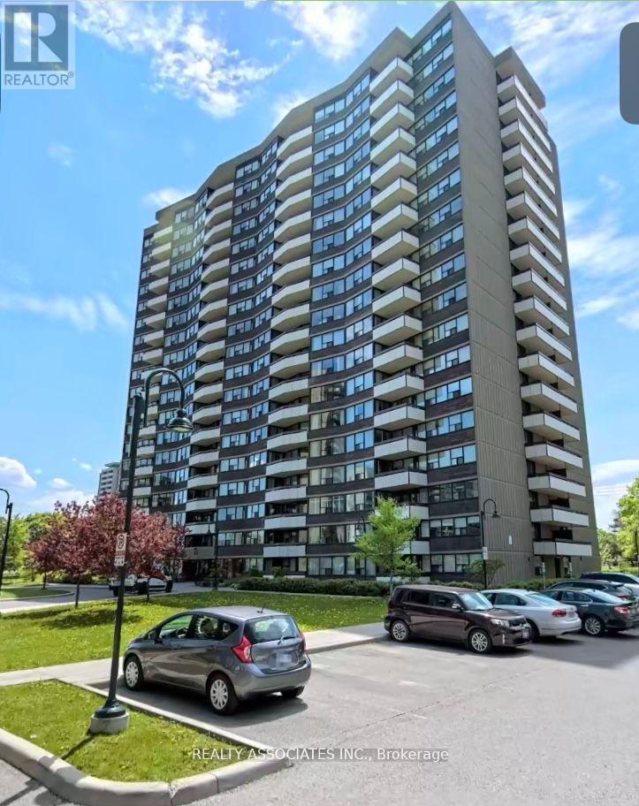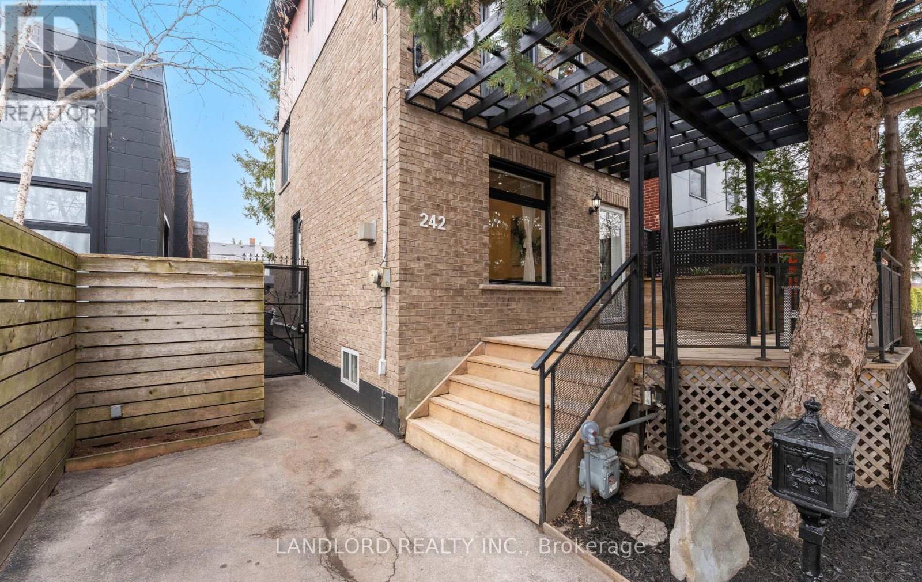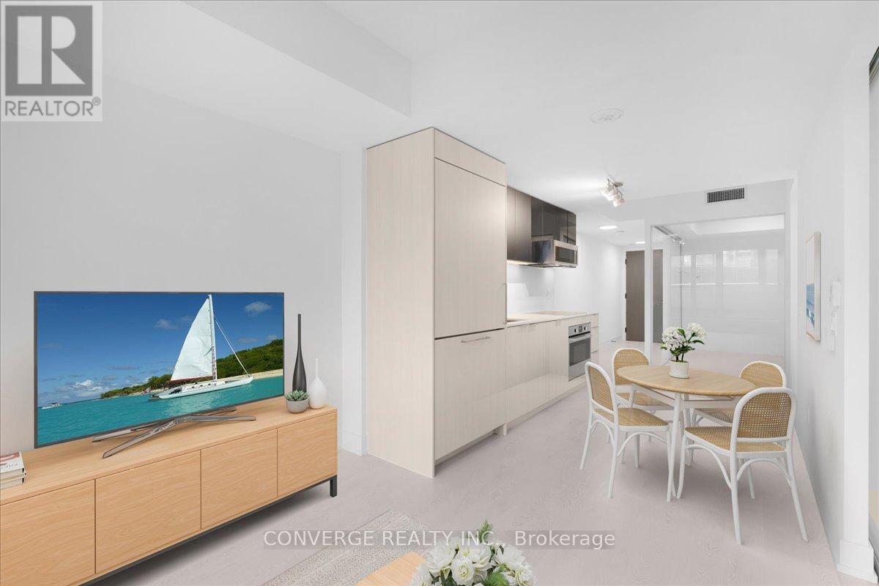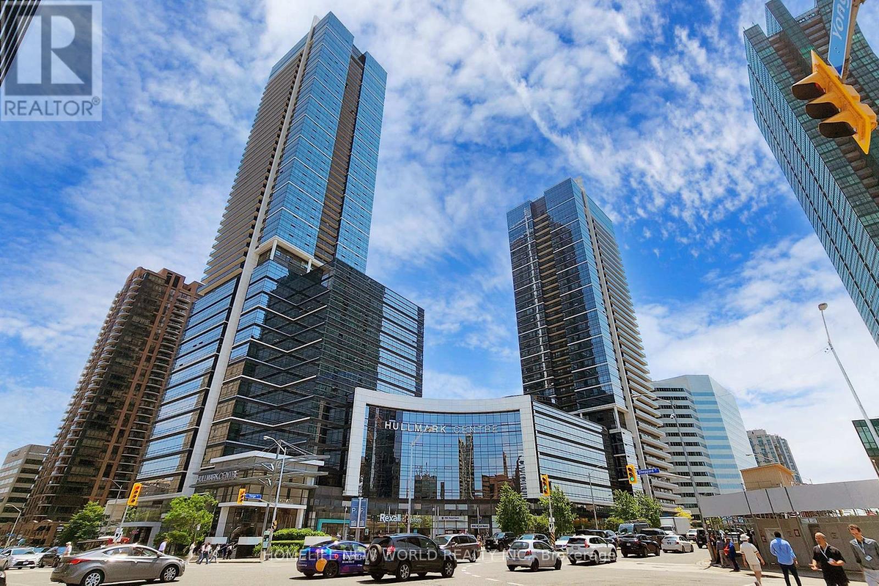6009 - 11 Wellesley Street W Toronto, Ontario M4Y 0G4
$688,000Maintenance, Heat, Common Area Maintenance, Insurance, Parking
$525.79 Monthly
Maintenance, Heat, Common Area Maintenance, Insurance, Parking
$525.79 MonthlyA stunning penthouse-level suite in the iconic Wellesley on the Park. Rising 60 storeys above downtown Toronto, this 1,bedroom + den, 1-bathroom condo offers unobstructed north-facing views that stretch across the city skyline and extend all the way to the prestigious Rosedale neighborhood. With 10-foot ceilings and floor-to-ceiling windows, the unit is filled with natural light while providing breathtaking, panoramic vistas of Queens Park, the University of Toronto, and the lush treetops of Rosedale. The open-concept living and dining space flows into a sleek modern kitchen with stainless steel appliances and contemporary finishes. The versatile den is perfect for a home office or study. Just steps from Wellesley subway station, U of T, Queens Park, and the luxury shops of Yorkville, this location is ideal for students, professionals, or investors seeking a stylish downtown address with seamless connectivity. Enjoy an unmatched array of amenities including Indoor pool & hot/cold Jacuzzis, Dry and wet saunas, Fully equipped gym, BBQ terrace, Party and media rooms, 24/7 concierge, EV & bike parking. This is your opportunity to live elevatedin a sky-high suite with views that blend urban vibrance and natural beauty. (id:61483)
Property Details
| MLS® Number | C12015099 |
| Property Type | Single Family |
| Neigbourhood | University—Rosedale |
| Community Name | Bay Street Corridor |
| Community Features | Pet Restrictions |
| Features | Balcony |
| Parking Space Total | 1 |
Building
| Bathroom Total | 1 |
| Bedrooms Above Ground | 1 |
| Bedrooms Below Ground | 1 |
| Bedrooms Total | 2 |
| Age | 0 To 5 Years |
| Amenities | Exercise Centre, Security/concierge, Party Room, Sauna |
| Appliances | Cooktop, Dishwasher, Dryer, Microwave, Oven, Washer, Refrigerator |
| Cooling Type | Central Air Conditioning |
| Exterior Finish | Concrete |
| Flooring Type | Laminate, Carpeted |
| Heating Type | Other |
| Size Interior | 500 - 599 Ft2 |
| Type | Apartment |
Parking
| Underground | |
| Garage |
Land
| Acreage | No |
Rooms
| Level | Type | Length | Width | Dimensions |
|---|---|---|---|---|
| Flat | Living Room | 3.39 m | 2.84 m | 3.39 m x 2.84 m |
| Flat | Dining Room | 3.1 m | 2.75 m | 3.1 m x 2.75 m |
| Flat | Kitchen | 3 m | 2.74 m | 3 m x 2.74 m |
| Flat | Primary Bedroom | 3.28 m | 2.74 m | 3.28 m x 2.74 m |
| Flat | Den | 2.91 m | 2.39 m | 2.91 m x 2.39 m |
Contact Us
Contact us for more information






