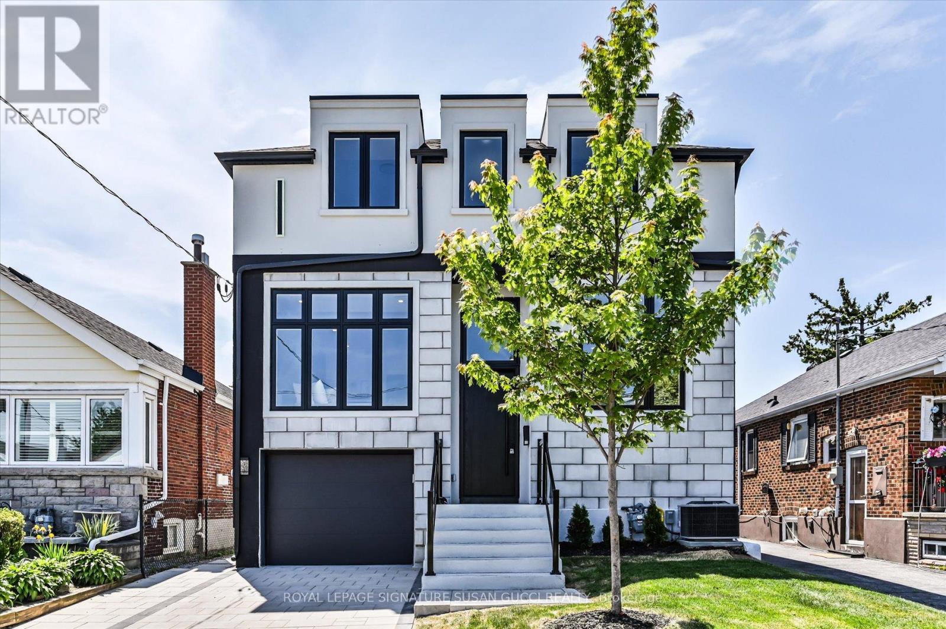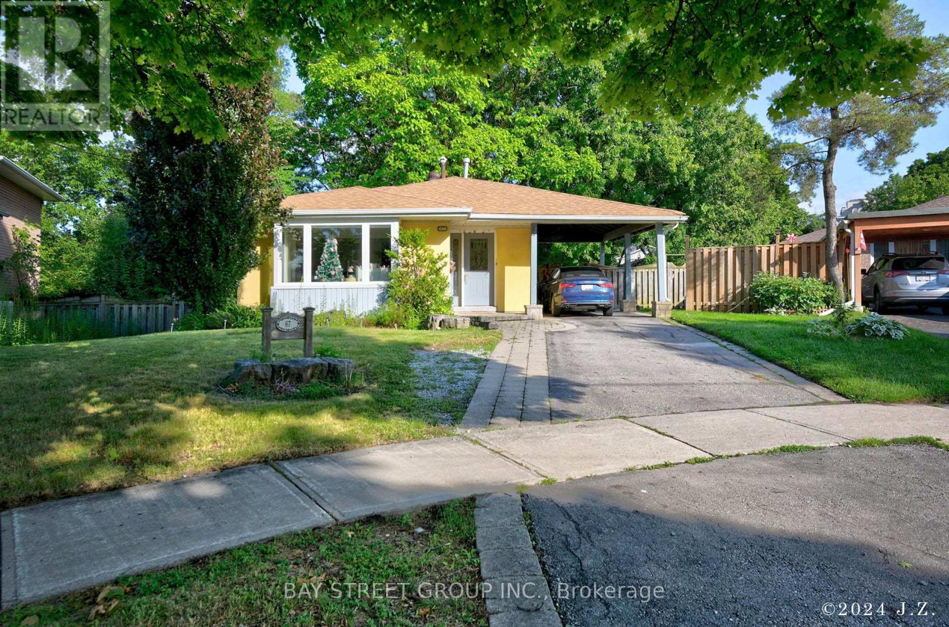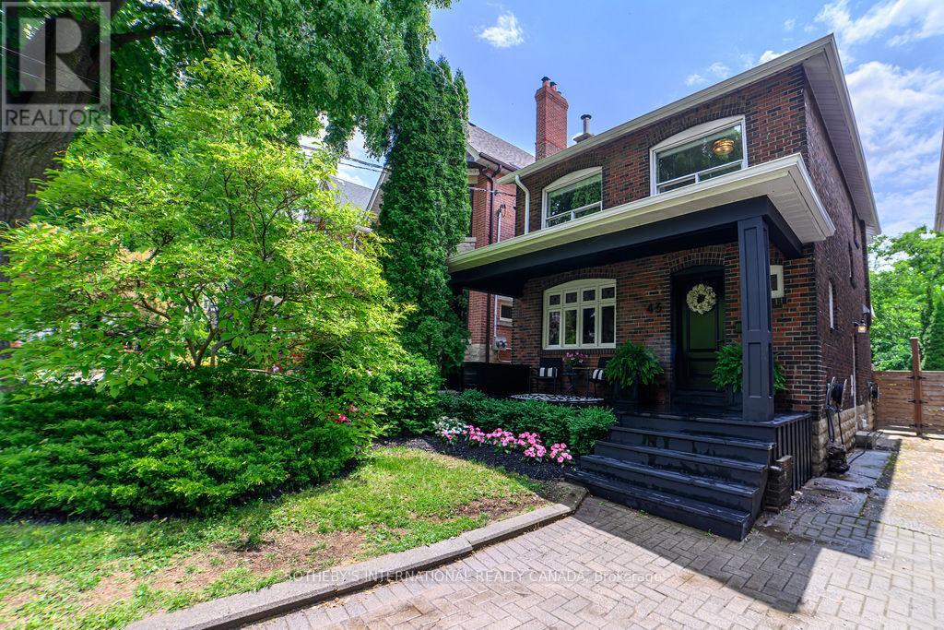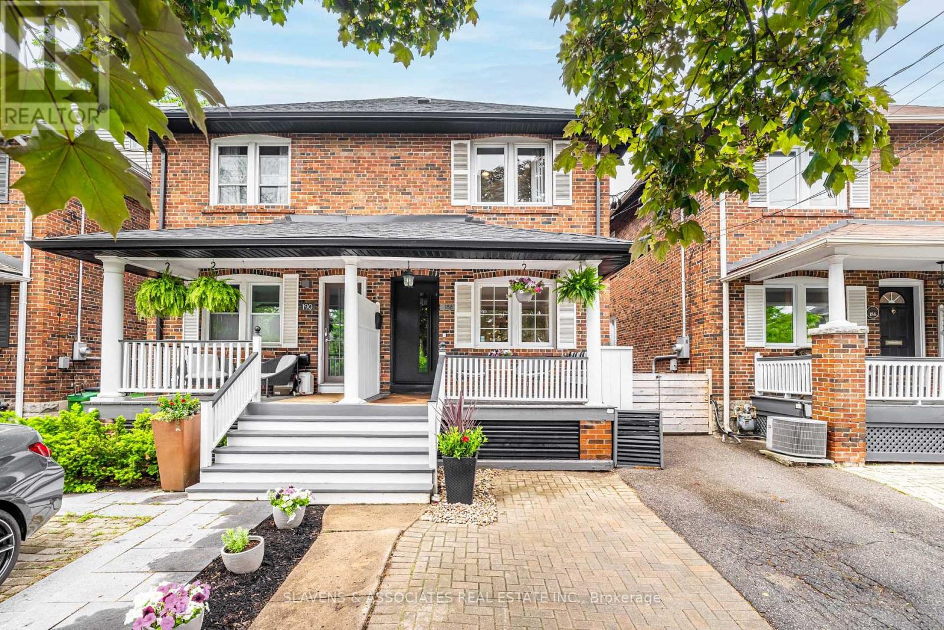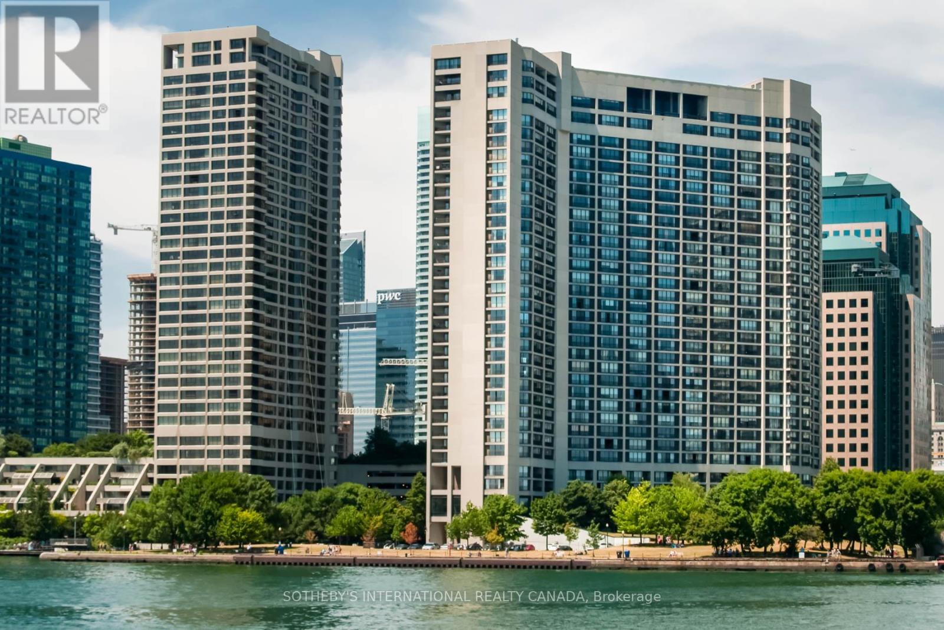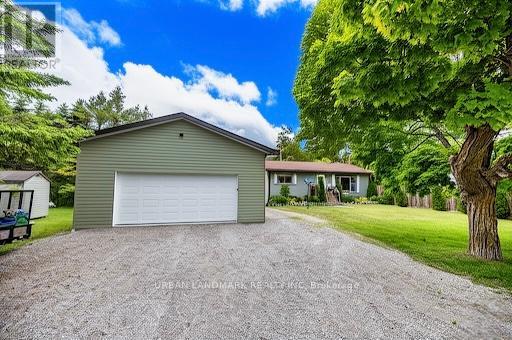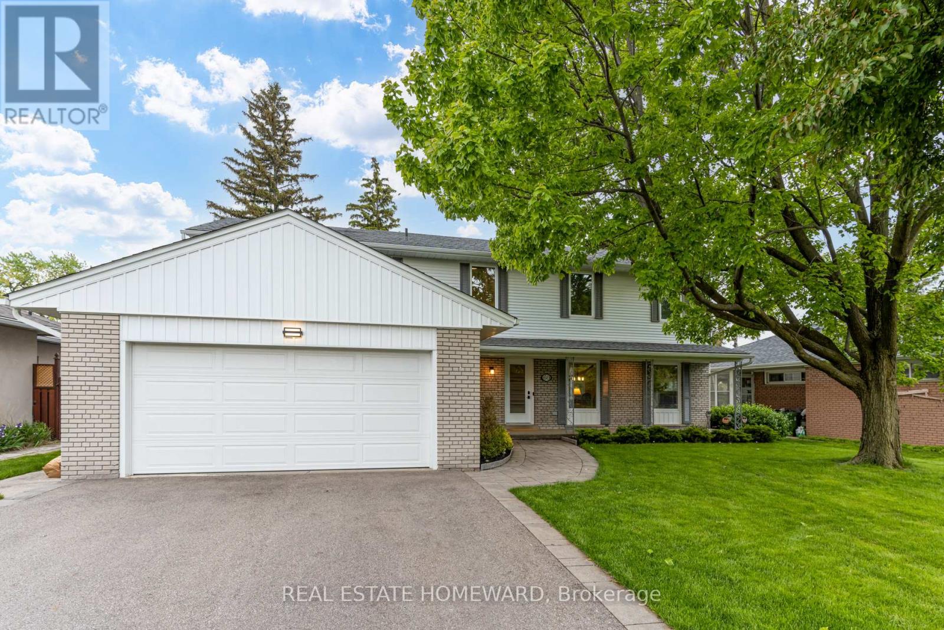5 Bedroom
2 Bathroom
1,100 - 1,500 ft2
Fireplace
Central Air Conditioning
Forced Air
$998,000
Location*Location*Location *$$$+Spent Renovated!Meticulously Maintained McClintock-Built Sidesplit Nestled in a Quiet, Family-Friendly Neighbourhood! This Spacious 4+1 Bedroom Home Offers Functional Layout with Formal Living & Dining Rooms, Gleaming Hardwood Floors, and Mostly Updated Windows. Large Sun-Filled Family Room Features a Cozy Wood-Burning Fireplace and a Separate Side Entrance Ideal for In-Law Suite or Income Potential. Renovated Kitchen, Updated Bathrooms, and Finished Basement. 2024 Heat Pump Provides Efficient Year-Round Heating & Cooling. Beautiful Backyard with Expansive Deck, Perfect for Relaxation or Entertaining. Extra-Long Driveway Fits Up to 5 Cars. Prime Location Minutes to Hwy 401/404, TTC, Agincourt Mall, Fairview Mall, Top Schools, and All Amenities. Functional Side-Split Layout with Short Staircases is friendly to the elders and Multi-Generational Living. Flexible Configuration Offers Potential for Two Self-Contained 2-Bedroom Units. A Rare Investment or End-User Opportunity in a Mature, Convenient, and Peaceful Community! A MUST SEE! (id:61483)
Property Details
|
MLS® Number
|
E12225395 |
|
Property Type
|
Single Family |
|
Neigbourhood
|
Tam O'Shanter-Sullivan |
|
Community Name
|
Tam O'Shanter-Sullivan |
|
Parking Space Total
|
5 |
Building
|
Bathroom Total
|
2 |
|
Bedrooms Above Ground
|
4 |
|
Bedrooms Below Ground
|
1 |
|
Bedrooms Total
|
5 |
|
Appliances
|
Dishwasher, Dryer, Stove, Washer, Refrigerator |
|
Basement Development
|
Finished |
|
Basement Type
|
N/a (finished) |
|
Construction Style Attachment
|
Detached |
|
Construction Style Split Level
|
Backsplit |
|
Cooling Type
|
Central Air Conditioning |
|
Exterior Finish
|
Brick |
|
Fireplace Present
|
Yes |
|
Flooring Type
|
Hardwood |
|
Foundation Type
|
Concrete |
|
Heating Fuel
|
Natural Gas |
|
Heating Type
|
Forced Air |
|
Size Interior
|
1,100 - 1,500 Ft2 |
|
Type
|
House |
|
Utility Water
|
Municipal Water |
Parking
Land
|
Acreage
|
No |
|
Sewer
|
Sanitary Sewer |
|
Size Depth
|
111 Ft ,6 In |
|
Size Frontage
|
45 Ft |
|
Size Irregular
|
45 X 111.5 Ft ; As Per Mpac |
|
Size Total Text
|
45 X 111.5 Ft ; As Per Mpac |
Rooms
| Level |
Type |
Length |
Width |
Dimensions |
|
Second Level |
Primary Bedroom |
3.6 m |
3.5 m |
3.6 m x 3.5 m |
|
Second Level |
Bedroom |
2.8 m |
2.76 m |
2.8 m x 2.76 m |
|
Lower Level |
Bedroom 5 |
3.55 m |
3.85 m |
3.55 m x 3.85 m |
|
Lower Level |
Kitchen |
3.55 m |
2.55 m |
3.55 m x 2.55 m |
|
Ground Level |
Living Room |
4.36 m |
3.92 m |
4.36 m x 3.92 m |
|
Ground Level |
Dining Room |
3.47 m |
2.68 m |
3.47 m x 2.68 m |
|
Ground Level |
Bedroom |
3.7 m |
3.5 m |
3.7 m x 3.5 m |
|
Ground Level |
Bedroom |
3.45 m |
2.8 m |
3.45 m x 2.8 m |
|
Ground Level |
Kitchen |
3.08 m |
2.89 m |
3.08 m x 2.89 m |
https://www.realtor.ca/real-estate/28478648/60-beacham-crescent-toronto-tam-oshanter-sullivan-tam-oshanter-sullivan




































