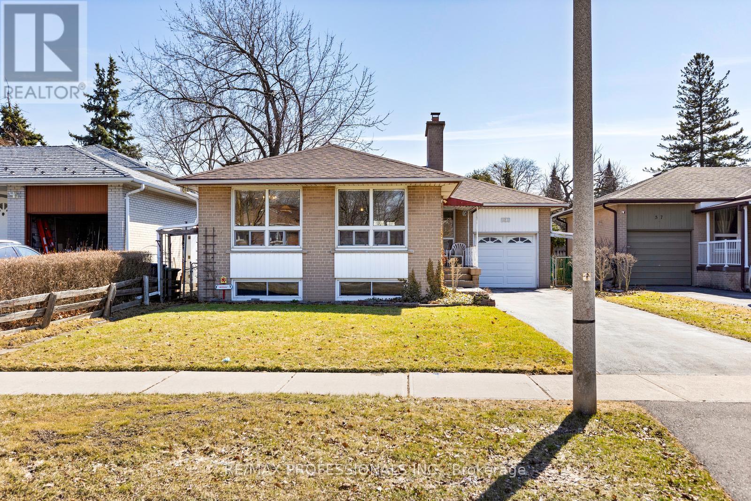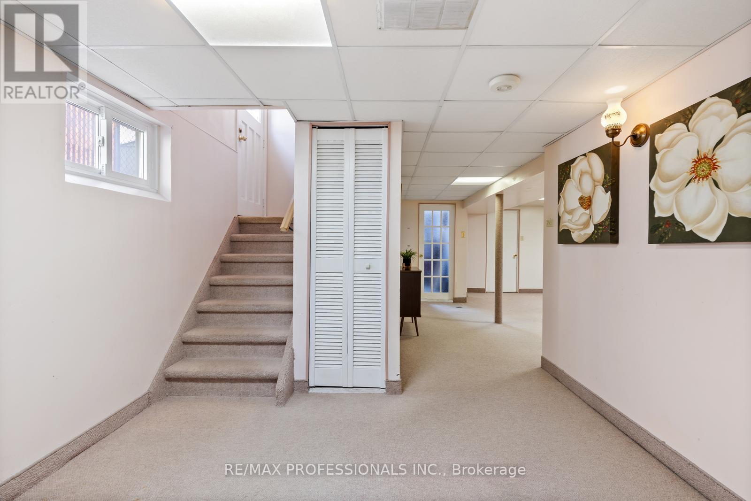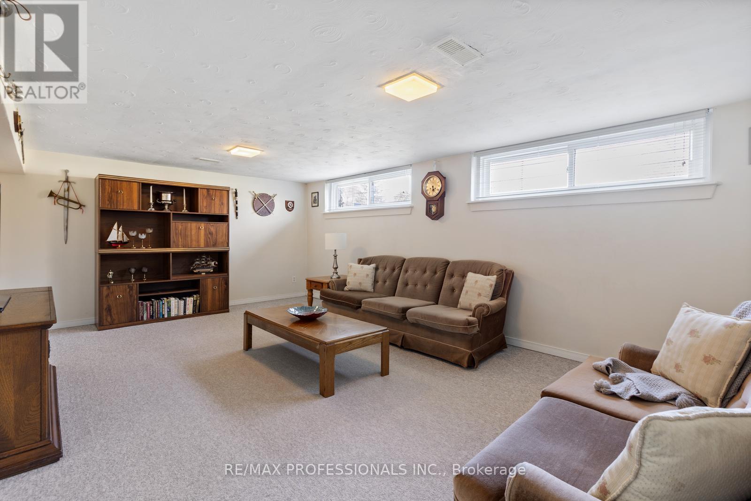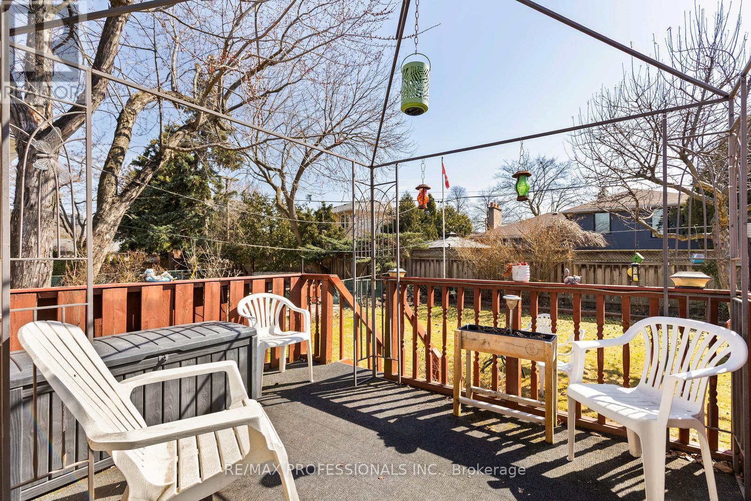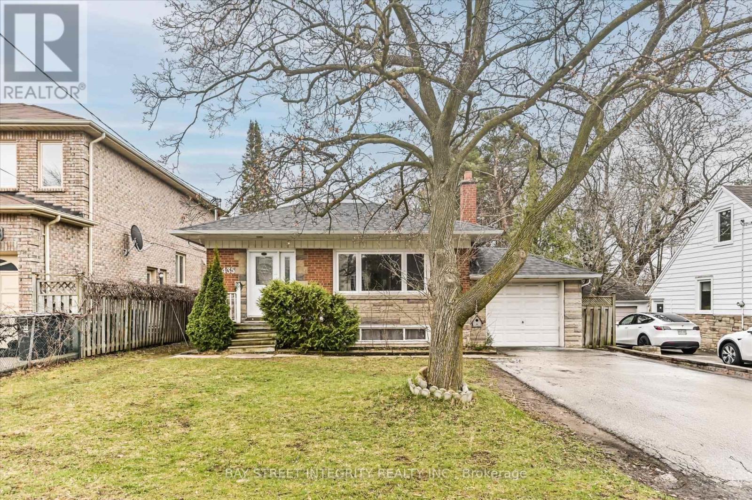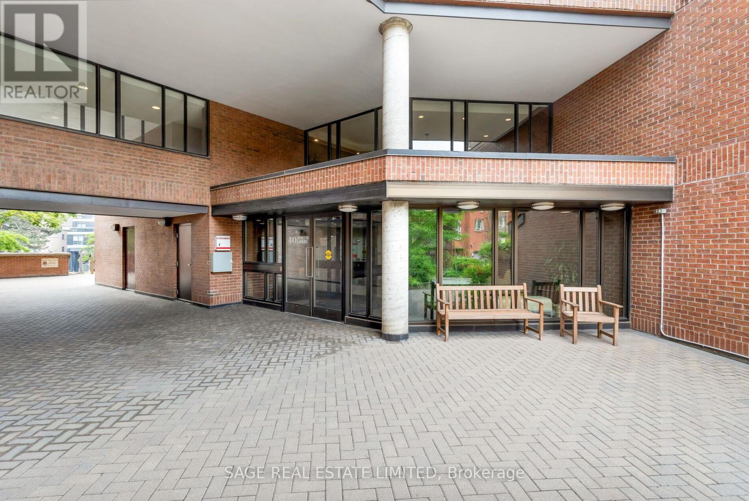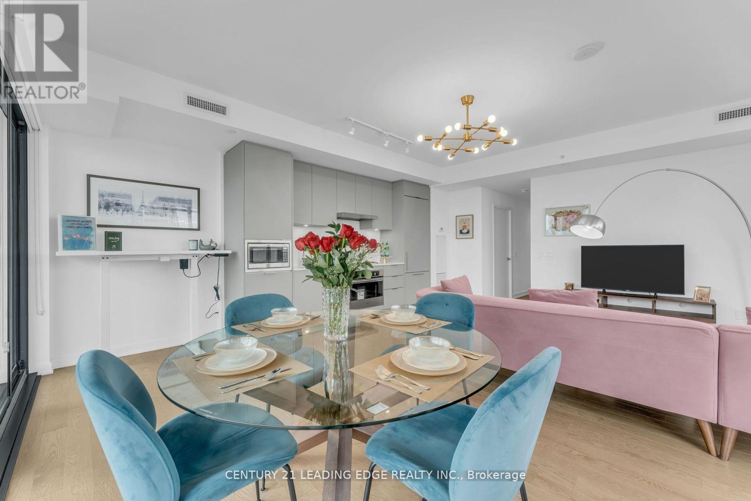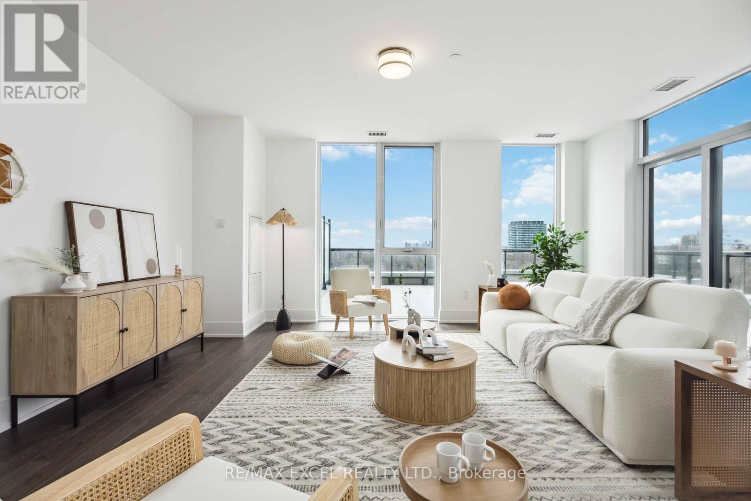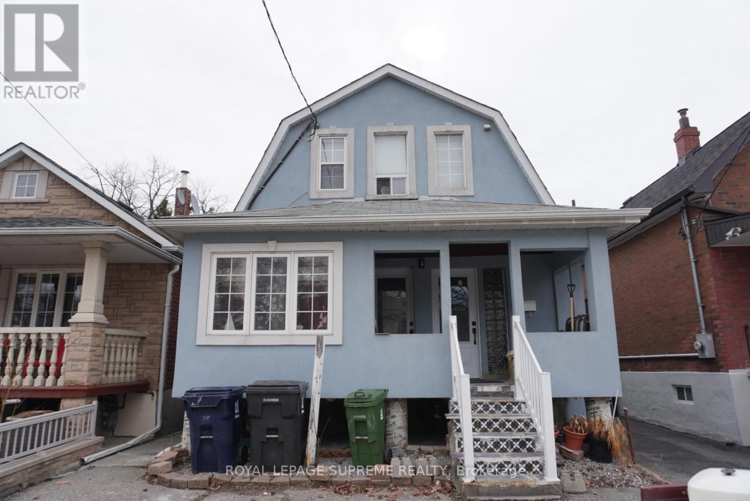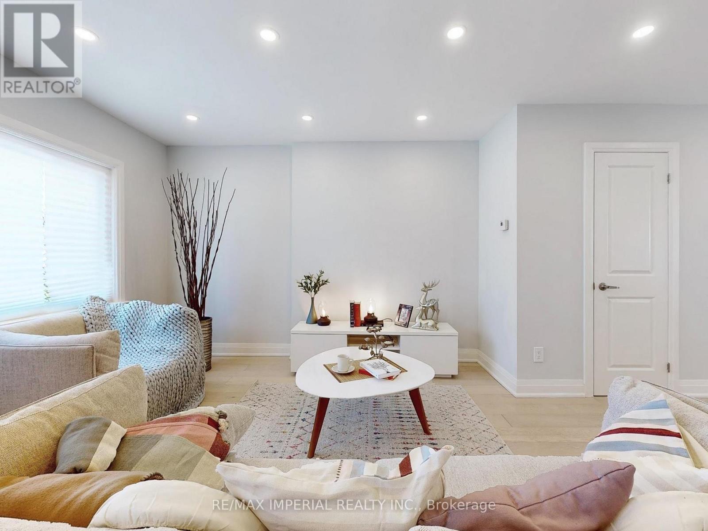4 Bedroom
2 Bathroom
1,100 - 1,500 ft2
Bungalow
Fireplace
Central Air Conditioning
Forced Air
$1,199,000
Ideally located in the heart of Central Etobicoke, this beautifully maintained 3-bedroom brick bungalow offers the perfect blend of comfort, convenience and natural beauty. Situated on a large 45 x 122.5 lot, it features a beautiful fully fenced backyard with a private deck, ideal for family gatherings and relaxation. Perfectly situated close to Centennial Park, Etobicoke Olympium, local shops, great schools and major highways, providing easy access to downtown Toronto and the airport! The interior boasts a ceramic foyer entrance, upgraded hardwood floors in the main living areas and an open concept design with a cozy stone gas fireplace in the living room, sunlit dining room and large eat-in kitchen. The spacious primary bedroom includes custom built-ins and a walkout to the deck & beautiful backyard, while two additional generous-sized bedrooms and a 3-piece bathroom complete the main floor. A separate entrance leads to the fully finished basement, featuring two large recreation rooms, a 4th bedroom, 4-piece bathroom and separate laundry room. The property also includes a long private drive with an attached 1-car garage and peace of mind with a new roof installed in July 2024. This exceptional property offers the perfect balance of space, style, and accessibility in a family-friendly neighbourhood. (id:61483)
Property Details
|
MLS® Number
|
W12097813 |
|
Property Type
|
Single Family |
|
Neigbourhood
|
Etobicoke West Mall |
|
Community Name
|
Etobicoke West Mall |
|
Amenities Near By
|
Public Transit, Park, Schools |
|
Parking Space Total
|
4 |
Building
|
Bathroom Total
|
2 |
|
Bedrooms Above Ground
|
3 |
|
Bedrooms Below Ground
|
1 |
|
Bedrooms Total
|
4 |
|
Age
|
51 To 99 Years |
|
Appliances
|
Water Heater, Central Vacuum, Dishwasher, Dryer, Stove, Washer, Window Coverings, Refrigerator |
|
Architectural Style
|
Bungalow |
|
Basement Development
|
Finished |
|
Basement Type
|
N/a (finished) |
|
Construction Style Attachment
|
Detached |
|
Cooling Type
|
Central Air Conditioning |
|
Exterior Finish
|
Brick |
|
Fireplace Present
|
Yes |
|
Foundation Type
|
Poured Concrete |
|
Heating Fuel
|
Natural Gas |
|
Heating Type
|
Forced Air |
|
Stories Total
|
1 |
|
Size Interior
|
1,100 - 1,500 Ft2 |
|
Type
|
House |
|
Utility Water
|
Municipal Water |
Parking
Land
|
Acreage
|
No |
|
Fence Type
|
Fenced Yard |
|
Land Amenities
|
Public Transit, Park, Schools |
|
Sewer
|
Sanitary Sewer |
|
Size Depth
|
122 Ft ,6 In |
|
Size Frontage
|
45 Ft |
|
Size Irregular
|
45 X 122.5 Ft |
|
Size Total Text
|
45 X 122.5 Ft |
https://www.realtor.ca/real-estate/28201408/59-wareside-road-toronto-etobicoke-west-mall-etobicoke-west-mall

