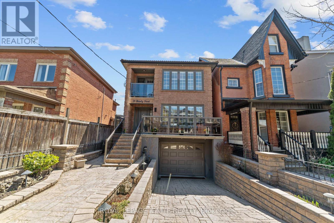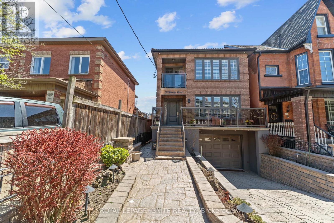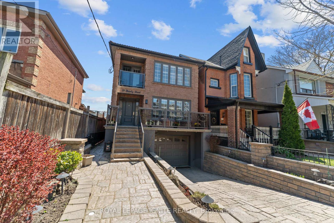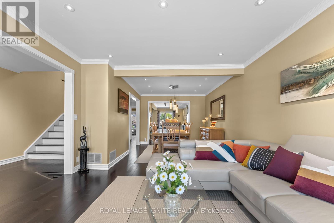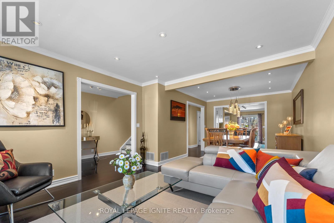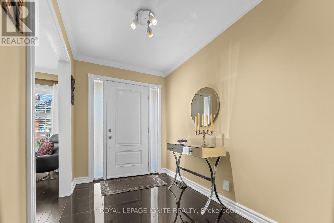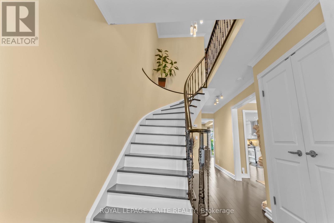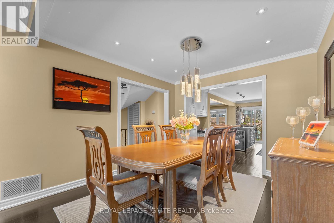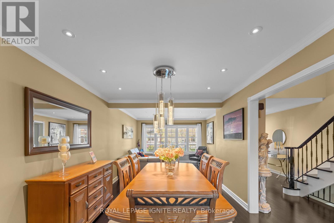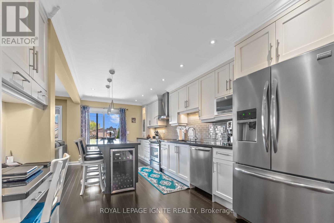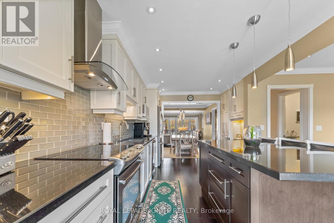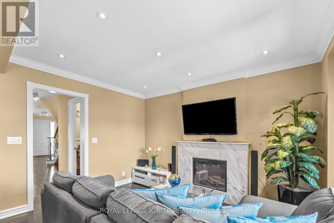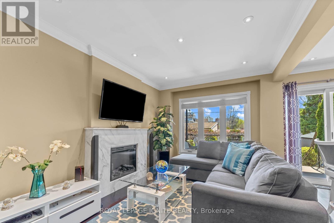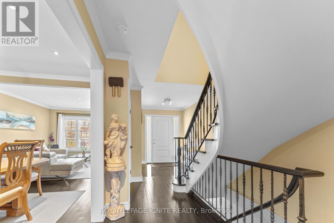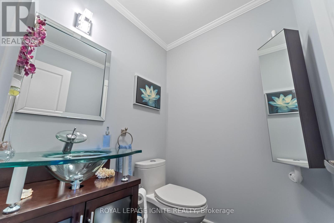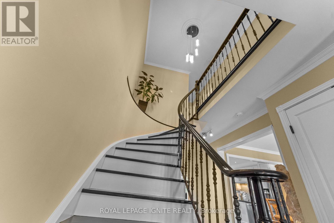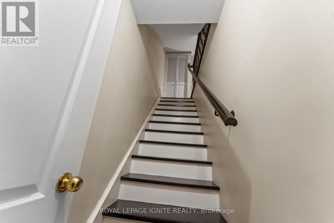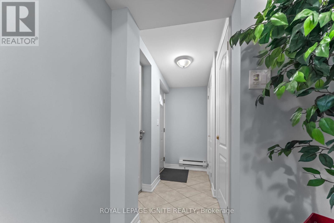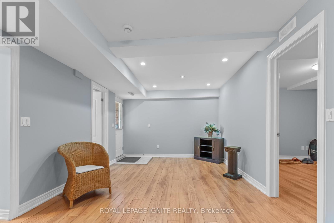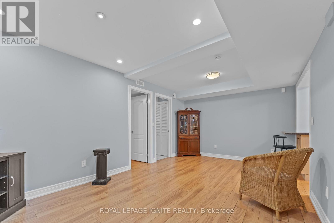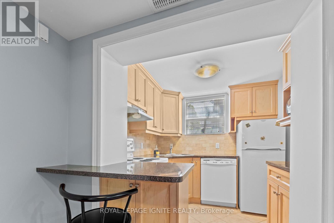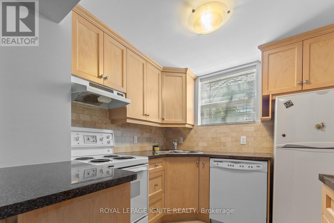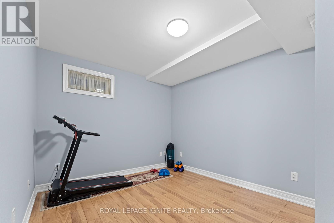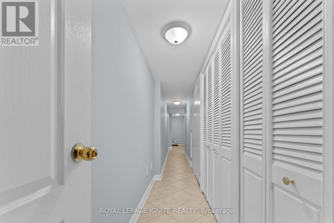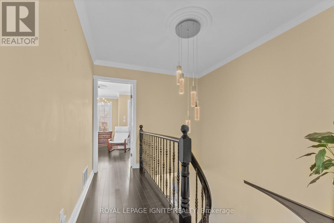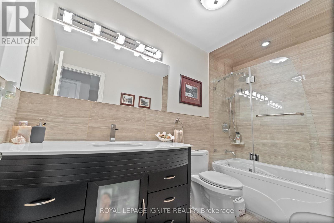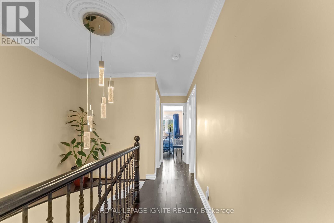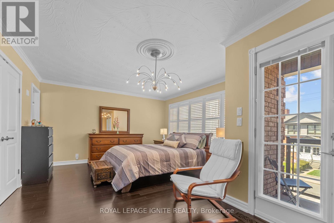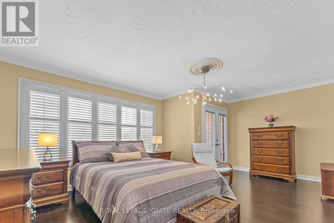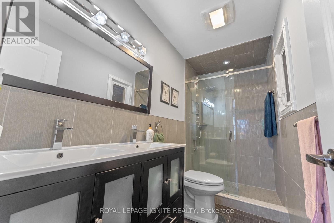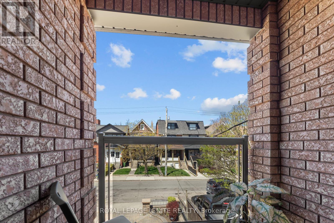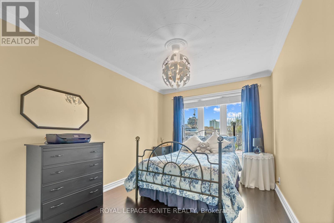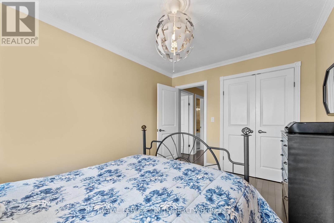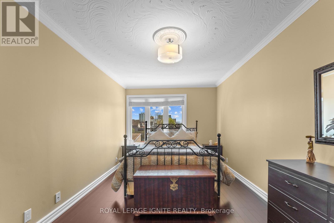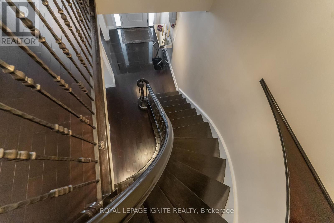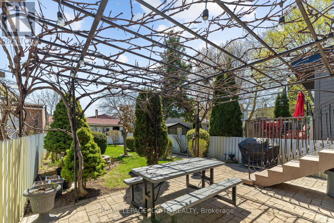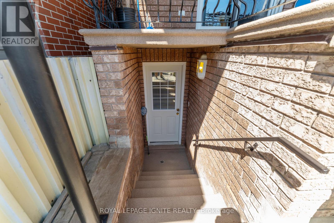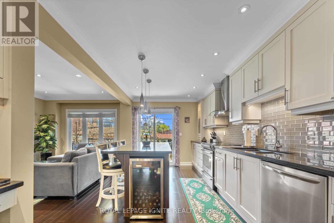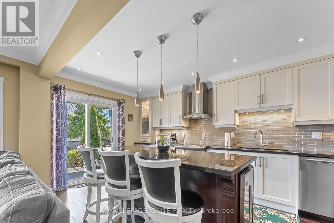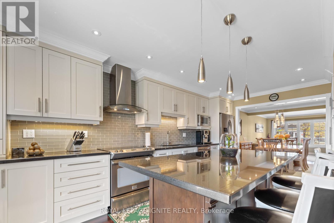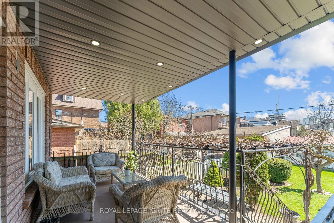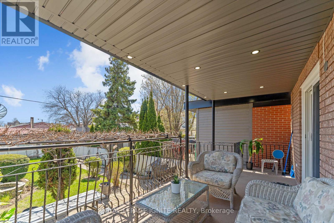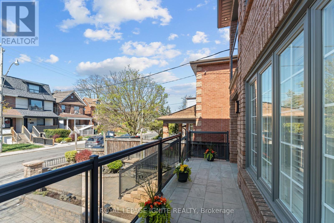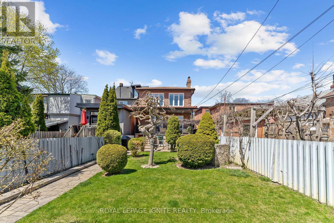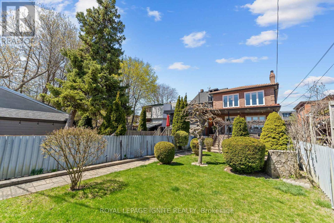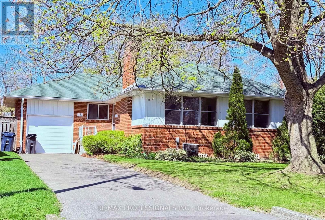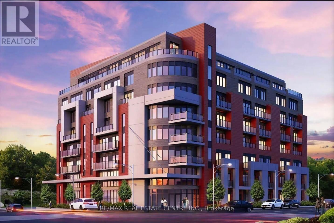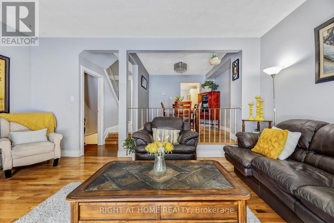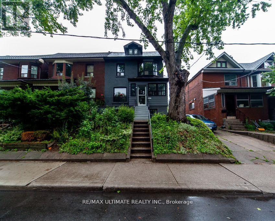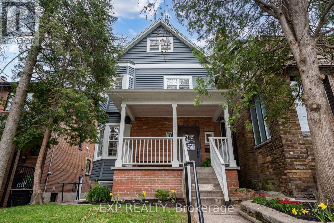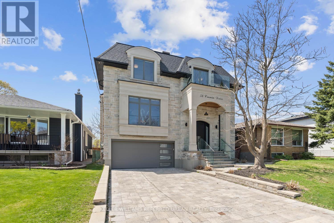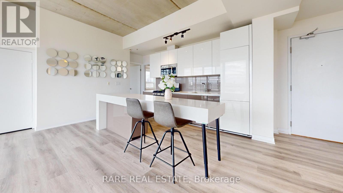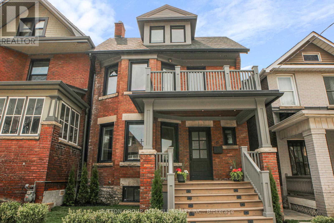4 Bedroom
4 Bathroom
1,500 - 2,000 ft2
Fireplace
Central Air Conditioning
Forced Air
$2,199,000
Location..Location Location. Discover charm and endless opportunities here at 59 Shanly Street. A perfect blend of character and modern convenience in one of Toronto's most desirable areas in a high-demand friendly neighbourhood. You will find everything here at your doorsteps,just minutes from bloor subway, ttc, bus stops and major transit lines, schools, parks, Dufferin Mall, banks, restaurants, boutiques, doctors, bakeries, and all other amenities plus so much more for your convenience.This prestigious and meticulously maintained home that blends style and charm with itsabundance of natural light offers on the main floor open concept from a bright and invitingformal living and dining area, kitchen and family area that create an inviting space for gatheringswith family and friends with a walk out sliding doors to a sitting area and a private landscapedbackyard and deck ideal for BBs and relaxation. Main also features a 1x2 pc powder room.Upper floor features a 3 bedroom and a 2 full bathroom. Including a spacious Primary bedroom with a 1x4 pc bathroom ensuite with walk out to front balcony, either is for you to read a book or simply enjoying the fresh crisp mornings or late nights. The Lower level reveals a finish basement perfect rental extra income or extended family living. Includes a 1 bedroom, living room and kitchen with two private walk out either through yard or another entrance to front of the home with its private laundry area. Located in the heart of Dovercourt-Wallace Emerson Junction friendly neighbourhood. You will not want to miss this one and the endless opportunities to live and play here! Thank you for showing! (id:61483)
Property Details
|
MLS® Number
|
W12112204 |
|
Property Type
|
Single Family |
|
Community Name
|
Dovercourt-Wallace Emerson-Junction |
|
Parking Space Total
|
2 |
Building
|
Bathroom Total
|
4 |
|
Bedrooms Above Ground
|
3 |
|
Bedrooms Below Ground
|
1 |
|
Bedrooms Total
|
4 |
|
Amenities
|
Fireplace(s) |
|
Appliances
|
Central Vacuum, Water Heater, Dishwasher, Dryer, Microwave, Range, Stove, Washer, Window Coverings, Wine Fridge, Refrigerator |
|
Basement Development
|
Finished |
|
Basement Features
|
Apartment In Basement, Walk Out |
|
Basement Type
|
N/a (finished) |
|
Construction Style Attachment
|
Detached |
|
Cooling Type
|
Central Air Conditioning |
|
Exterior Finish
|
Brick, Concrete |
|
Fireplace Present
|
Yes |
|
Flooring Type
|
Hardwood |
|
Foundation Type
|
Concrete |
|
Half Bath Total
|
1 |
|
Heating Fuel
|
Natural Gas |
|
Heating Type
|
Forced Air |
|
Stories Total
|
2 |
|
Size Interior
|
1,500 - 2,000 Ft2 |
|
Type
|
House |
|
Utility Water
|
Municipal Water |
Parking
Land
|
Acreage
|
No |
|
Sewer
|
Sanitary Sewer |
|
Size Depth
|
132 Ft |
|
Size Frontage
|
25 Ft |
|
Size Irregular
|
25 X 132 Ft |
|
Size Total Text
|
25 X 132 Ft |
Rooms
| Level |
Type |
Length |
Width |
Dimensions |
|
Second Level |
Primary Bedroom |
5.8 m |
4.11 m |
5.8 m x 4.11 m |
|
Second Level |
Bedroom 2 |
3.99 m |
2.81 m |
3.99 m x 2.81 m |
|
Second Level |
Bedroom 3 |
5.12 m |
2.88 m |
5.12 m x 2.88 m |
|
Second Level |
Laundry Room |
|
|
Measurements not available |
|
Basement |
Living Room |
4.76 m |
3.31 m |
4.76 m x 3.31 m |
|
Basement |
Laundry Room |
|
|
Measurements not available |
|
Basement |
Kitchen |
2.42 m |
1.96 m |
2.42 m x 1.96 m |
|
Basement |
Bedroom |
3.04 m |
3.62 m |
3.04 m x 3.62 m |
|
Main Level |
Living Room |
7.11 m |
3.75 m |
7.11 m x 3.75 m |
|
Main Level |
Dining Room |
7.11 m |
3.13 m |
7.11 m x 3.13 m |
|
Main Level |
Kitchen |
3.96 m |
3.19 m |
3.96 m x 3.19 m |
|
Main Level |
Family Room |
3.96 m |
2.64 m |
3.96 m x 2.64 m |
https://www.realtor.ca/real-estate/28233987/59-shanly-street-toronto-dovercourt-wallace-emerson-junction-dovercourt-wallace-emerson-junction
