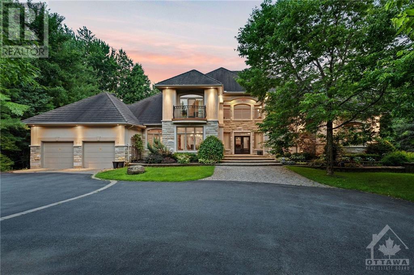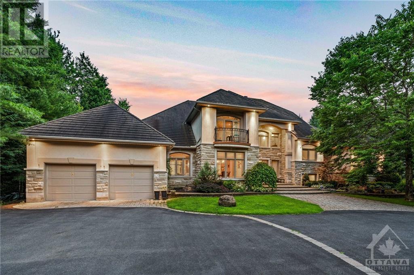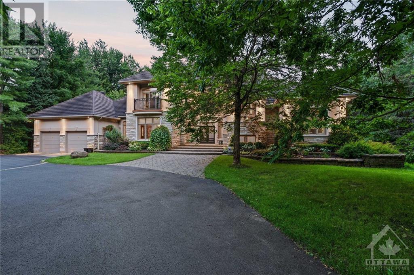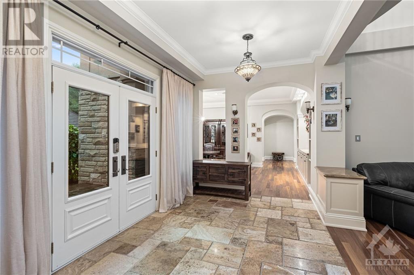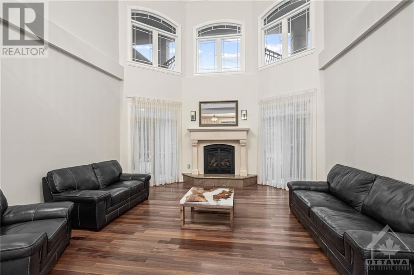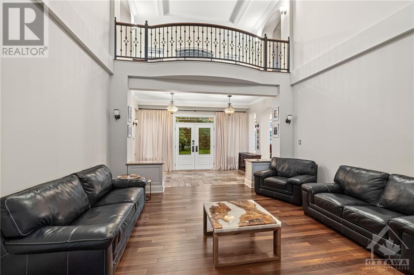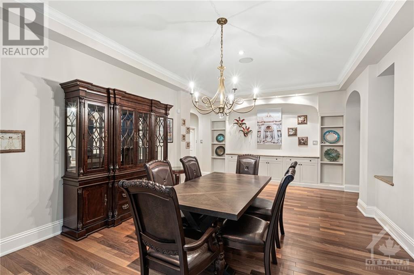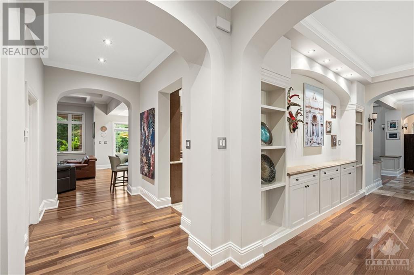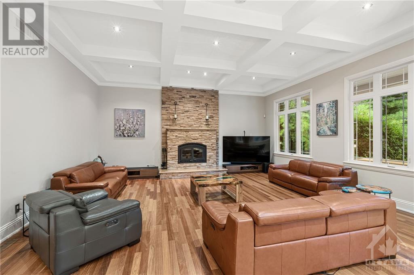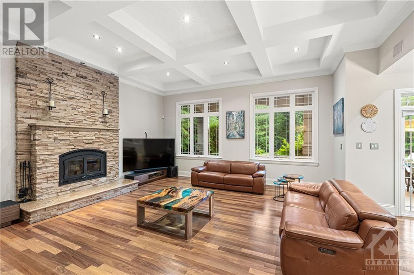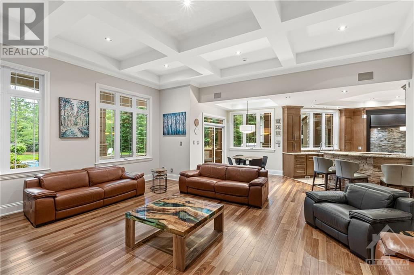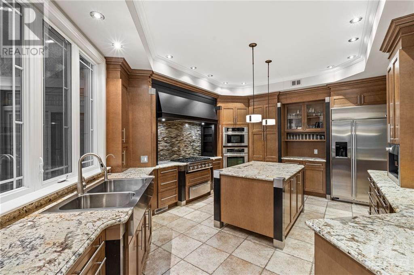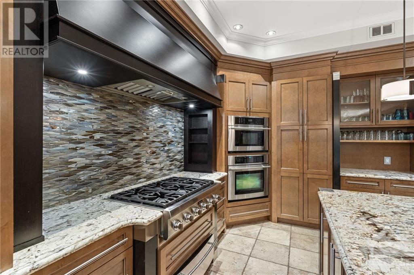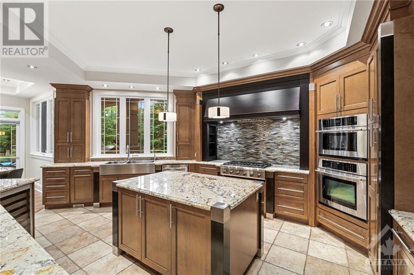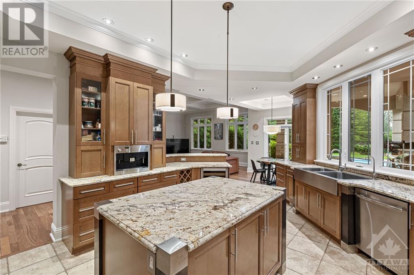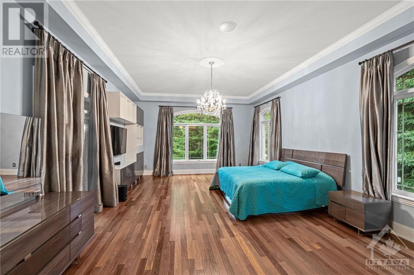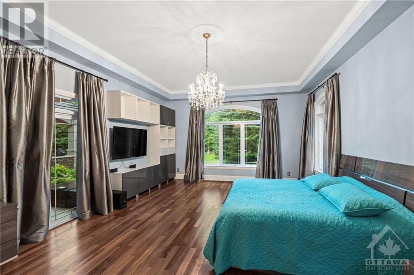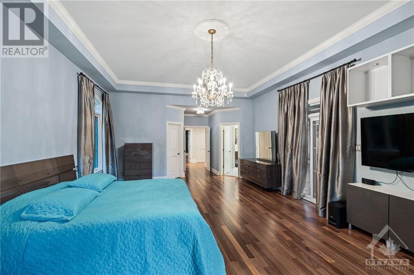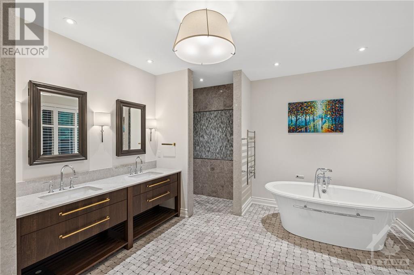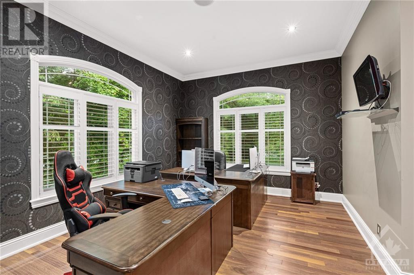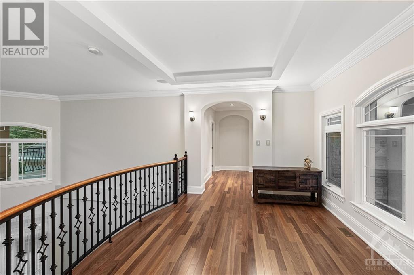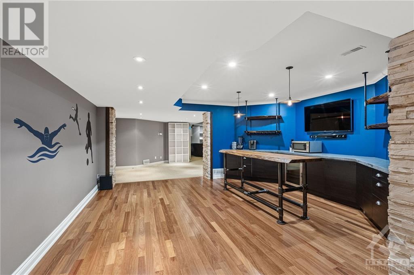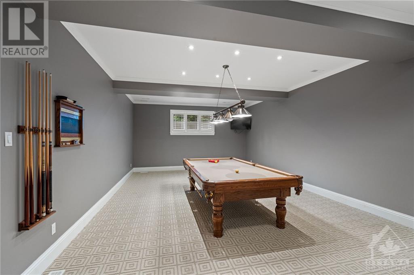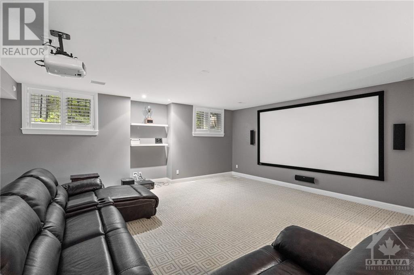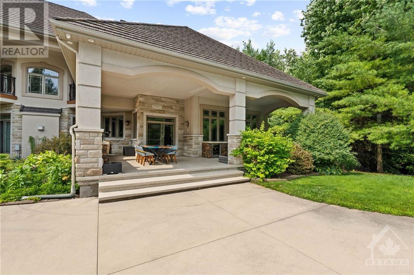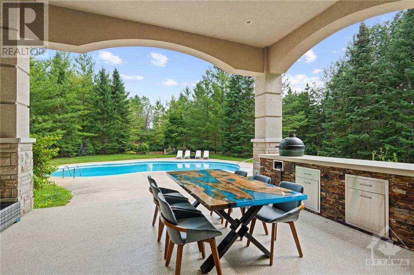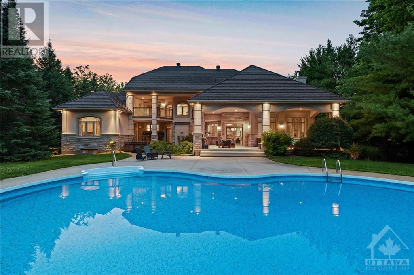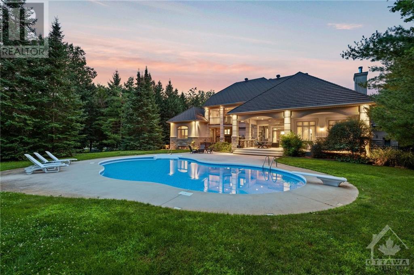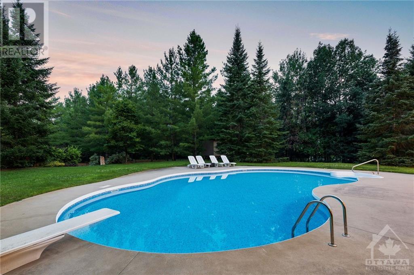5800 Queenscourt Crescent Ottawa, Ontario K4M 1K3
$2,999,000
Set on 2 acres in Rideau Forest, this home showcases exceptional quality, design & craftsmanship. The foyer leads to a grand living room with 20-ft ceilings & a gas fireplace. The gourmet kitchen is complemented by a formal dining room and a family room with coffered ceilings, a wood-burning fireplace & direct backyard access. The main level primary suite includes a custom 5-piece ensuite, California walk-in closets & private hot tub access. A convenient office off the primary suite can serve as a bedroom. Upstairs, there are three additional bedrooms, each with a balcony; two have walk-in closets & one has a 4-piece ensuite. The finished basement features 9-ft ceilings, a bar, a theatre & ample space for entertaining. The backyard is an absolute oasis retreat with a beautiful salt-water pool, hot tub, covered terrace & an outdoor kitchen with a gas BBQ and fridge. The property includes attached and detached 2-car garages. Just a few features this resort-style home has to offer. (id:54990)
Property Details
| MLS® Number | 1409606 |
| Property Type | Single Family |
| Neigbourhood | Rideau Forest |
| Amenities Near By | Airport, Golf Nearby, Recreation Nearby, Shopping |
| Features | Treed, Balcony, Automatic Garage Door Opener |
| Parking Space Total | 8 |
| Pool Type | Inground Pool |
Building
| Bathroom Total | 5 |
| Bedrooms Above Ground | 5 |
| Bedrooms Total | 5 |
| Appliances | Refrigerator, Oven - Built-in, Cooktop, Dishwasher, Dryer, Microwave Range Hood Combo, Washer, Wine Fridge, Alarm System, Hot Tub, Blinds |
| Basement Development | Finished |
| Basement Type | Full (finished) |
| Constructed Date | 2006 |
| Construction Style Attachment | Detached |
| Cooling Type | Central Air Conditioning |
| Exterior Finish | Stone, Stucco |
| Fireplace Present | Yes |
| Fireplace Total | 2 |
| Flooring Type | Hardwood, Tile |
| Foundation Type | Poured Concrete |
| Half Bath Total | 1 |
| Heating Fuel | Natural Gas |
| Heating Type | Forced Air |
| Stories Total | 2 |
| Type | House |
| Utility Water | Drilled Well |
Parking
| Attached Garage | |
| Detached Garage | |
| Inside Entry |
Land
| Acreage | No |
| Fence Type | Fenced Yard |
| Land Amenities | Airport, Golf Nearby, Recreation Nearby, Shopping |
| Landscape Features | Landscaped, Underground Sprinkler |
| Sewer | Septic System |
| Size Depth | 454 Ft ,4 In |
| Size Frontage | 155 Ft ,2 In |
| Size Irregular | 155.16 Ft X 454.33 Ft |
| Size Total Text | 155.16 Ft X 454.33 Ft |
| Zoning Description | Residential |
Rooms
| Level | Type | Length | Width | Dimensions |
|---|---|---|---|---|
| Second Level | Bedroom | 17'11" x 15'2" | ||
| Second Level | Bedroom | 13'11" x 11'3" | ||
| Second Level | 3pc Ensuite Bath | 10'0" x 6'4" | ||
| Second Level | Other | Measurements not available | ||
| Second Level | Computer Room | 15'10" x 10'3" | ||
| Second Level | Bedroom | 14'5" x 14'4" | ||
| Second Level | 4pc Bathroom | 11'10" x 9'10" | ||
| Second Level | Bedroom | 14'11" x 14'6" | ||
| Second Level | Other | Measurements not available | ||
| Lower Level | Great Room | 18'4" x 15'8" | ||
| Lower Level | Media | 27'8" x 21'6" | ||
| Lower Level | Recreation Room | 32'3" x 27'9" | ||
| Lower Level | 2pc Bathroom | 7'2" x 5'6" | ||
| Lower Level | Other | 15'9" x 12'1" | ||
| Main Level | Foyer | 16'0" x 9'0" | ||
| Main Level | Living Room/fireplace | 17'4" x 16'6" | ||
| Main Level | Dining Room | 22'10" x 14'5" | ||
| Main Level | 3pc Bathroom | 10'5" x 8'4" | ||
| Main Level | Laundry Room | 12'6" x 10'5" | ||
| Main Level | Kitchen | 28'11" x 14'6" | ||
| Main Level | Living Room/fireplace | 21'10" x 19'4" | ||
| Main Level | Primary Bedroom | 31'10" x 17'3" | ||
| Main Level | 5pc Ensuite Bath | 15'3" x 13'0" | ||
| Main Level | Other | Measurements not available |
https://www.realtor.ca/real-estate/27351463/5800-queenscourt-crescent-ottawa-rideau-forest

5582 Manotick Main Street
Ottawa, Ontario K4M 1E2
(613) 695-6065
(613) 695-6462
ottawacentral.evrealestate.com/
Contact Us
Contact us for more information
