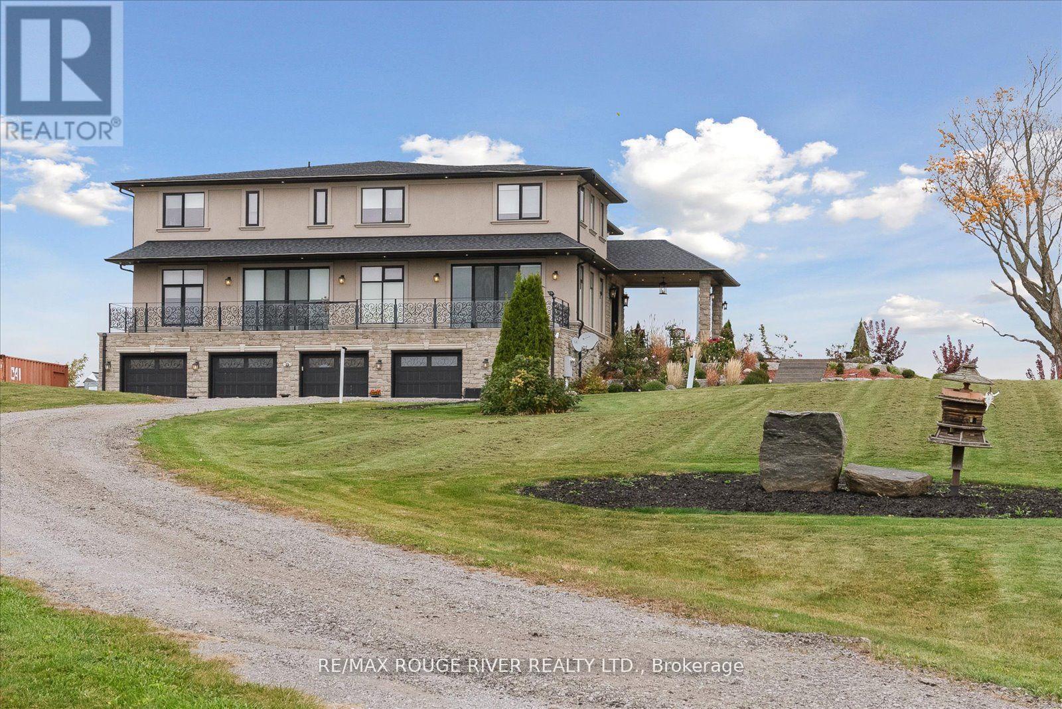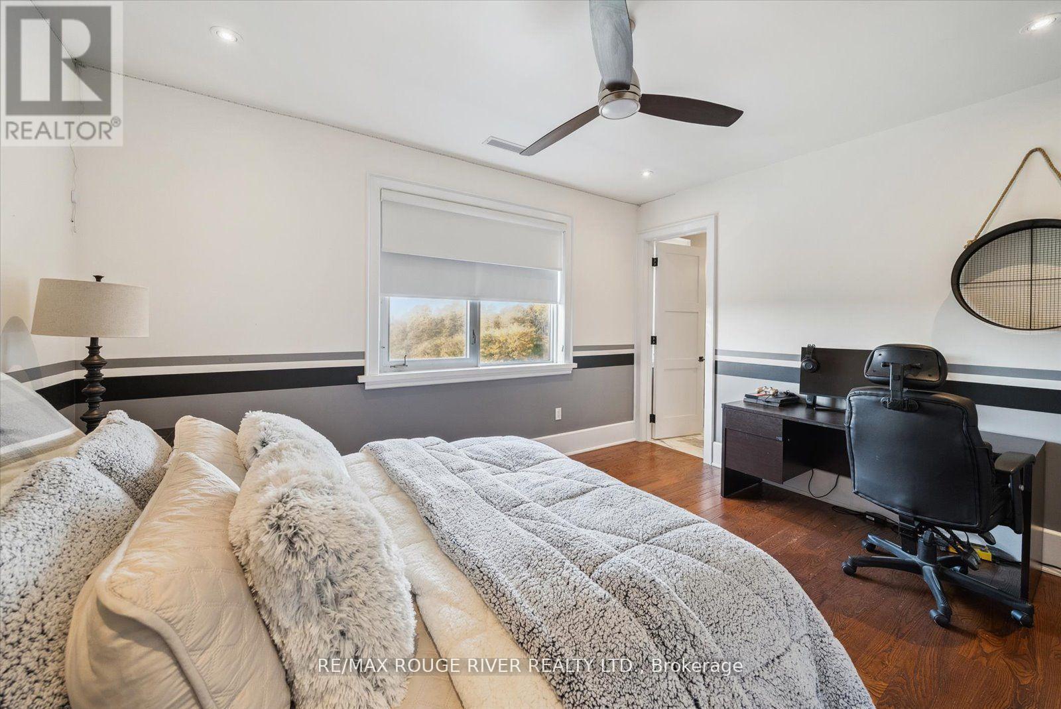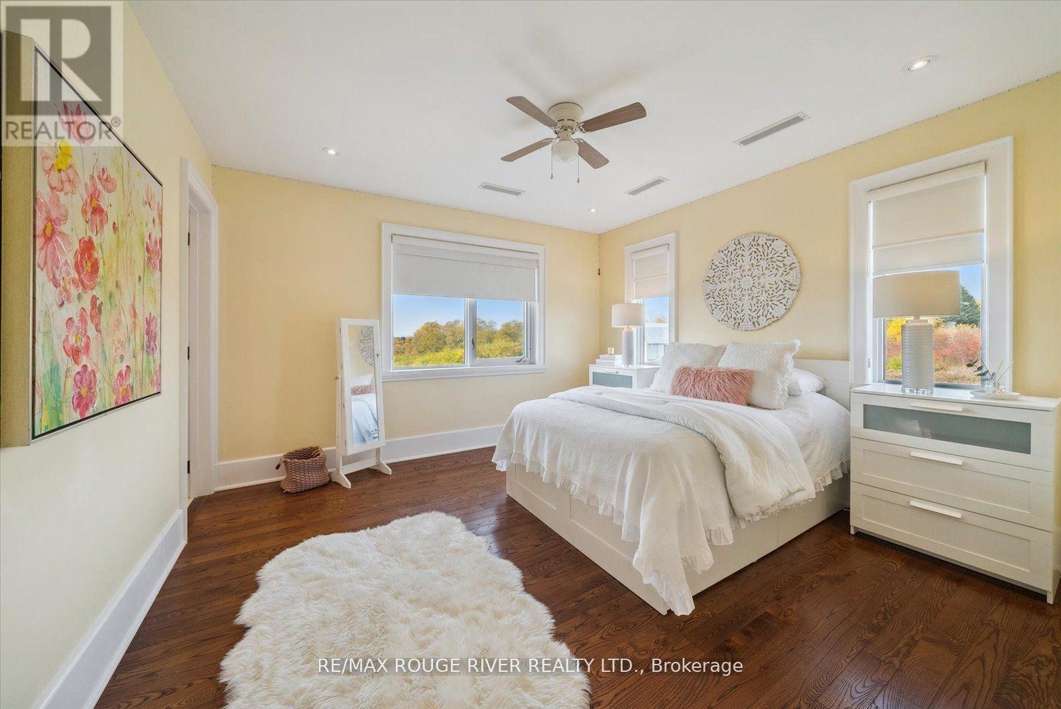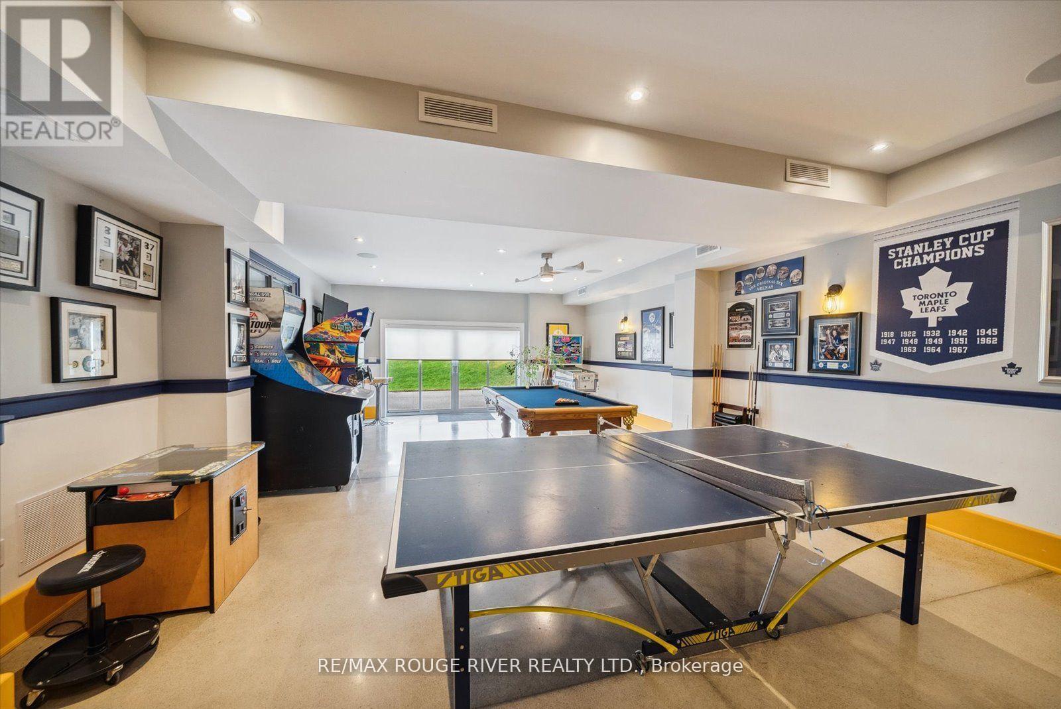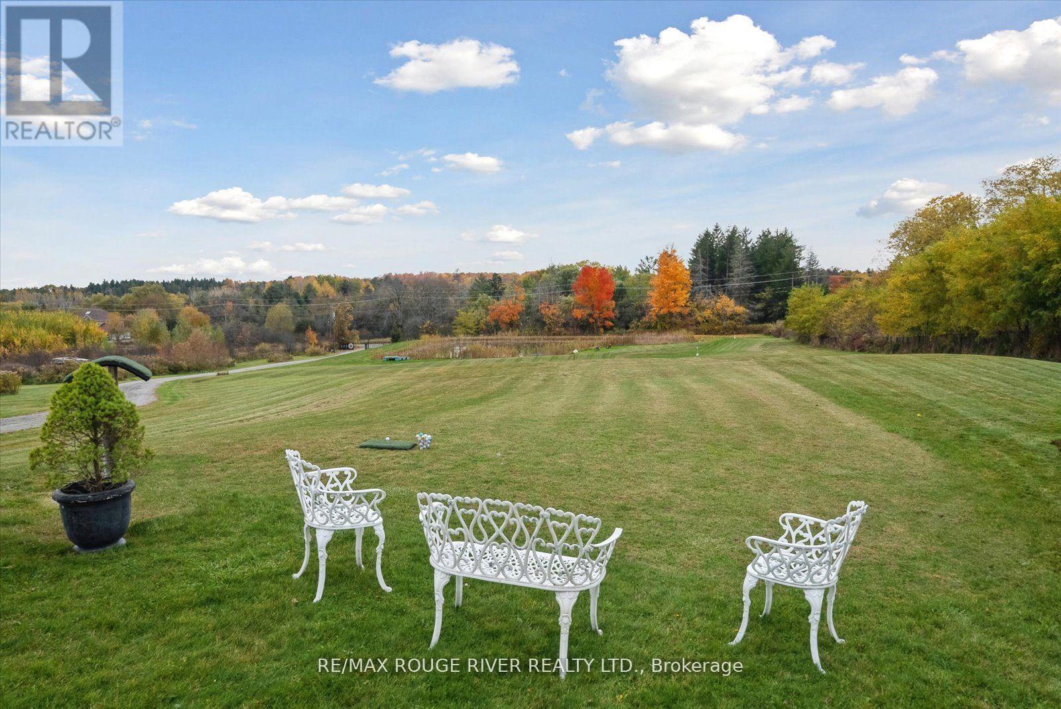5785 Halls Road N Whitby, Ontario L1M 1S5
$4,900,000
Unique Custom Built 7 Bedroom, 8 Bath Estate Home Set on a Serene Premium 6+ Acre Lot Stones throw to all Amenities and Minutes to all Major Hwys. House is Strategically Located with Convenient Features. This One of A Kind Geo Thermal Home Offers Tranquility Security & Privacy being Gated & Fenced. Multi Generational Living & Entertainment for the Family with Huge Sports Court & Pond. Heart of the Home is a Chefs Dream & Entertainers Delight, Expansive Open Concept Kitchen Outfitted with a 23FT Centre Island with Quartz Countertops with Ample Seating for Entertaining. Wolf Gas Stove, 2 Subzero Fridges & 2 Miele Built in Ovens, Open to Family Room & Dining Room with Walk Out to Backyard Patio. Separate Living Room Over Looking Front Yard with Walk Out to Balcony that Spans the Front of the House. Main Floor In-Law Suite with Kitchen, 2 Bedrooms and 1-3 Bath. Main Floor Office View of Pond. Upstairs Offers 5 Generous Sized Bdrms with Ensuites. **** EXTRAS **** Serene Primary Bedroom w/ W/I Closets, 5 Pce Ensuite w/ Steam Shower, Fireplace & Juliette Balcony & Multi Windows Flooded with Natural Light. 2nd Floor Laundry. Finished Radiant Heated Entertainers Basement. & 5 Car Garage. (id:54990)
Property Details
| MLS® Number | E9510896 |
| Property Type | Single Family |
| Community Name | Rural Whitby |
| Features | Irregular Lot Size |
| Parking Space Total | 35 |
Building
| Bathroom Total | 8 |
| Bedrooms Above Ground | 7 |
| Bedrooms Total | 7 |
| Appliances | Central Vacuum, Window Coverings |
| Basement Development | Finished |
| Basement Features | Separate Entrance, Walk Out |
| Basement Type | N/a (finished) |
| Construction Style Attachment | Detached |
| Cooling Type | Central Air Conditioning |
| Exterior Finish | Stone, Stucco |
| Fireplace Present | Yes |
| Flooring Type | Hardwood |
| Foundation Type | Poured Concrete |
| Half Bath Total | 1 |
| Heating Type | Heat Pump |
| Stories Total | 2 |
| Type | House |
Parking
| Garage |
Land
| Acreage | Yes |
| Sewer | Septic System |
| Size Depth | 824 Ft ,8 In |
| Size Frontage | 319 Ft ,2 In |
| Size Irregular | 319.23 X 824.7 Ft ; 6+acres |
| Size Total Text | 319.23 X 824.7 Ft ; 6+acres|5 - 9.99 Acres |
Rooms
| Level | Type | Length | Width | Dimensions |
|---|---|---|---|---|
| Second Level | Bedroom 4 | 5.06 m | 4.24 m | 5.06 m x 4.24 m |
| Second Level | Bedroom 5 | 4.94 m | 5.94 m | 4.94 m x 5.94 m |
| Second Level | Primary Bedroom | 5.88 m | 9.14 m | 5.88 m x 9.14 m |
| Second Level | Bedroom 2 | 5.18 m | 4.45 m | 5.18 m x 4.45 m |
| Second Level | Bedroom 3 | 4.24 m | 3.96 m | 4.24 m x 3.96 m |
| Main Level | Living Room | 5.39 m | 5.76 m | 5.39 m x 5.76 m |
| Main Level | Dining Room | 5.18 m | 3.66 m | 5.18 m x 3.66 m |
| Main Level | Kitchen | 5.79 m | 8.53 m | 5.79 m x 8.53 m |
| Main Level | Family Room | 7.1 m | 3.96 m | 7.1 m x 3.96 m |
| Main Level | Living Room | 4.31 m | 4.27 m | 4.31 m x 4.27 m |
| Main Level | Bedroom | 3.66 m | 3.9 m | 3.66 m x 3.9 m |
| Main Level | Bedroom | 3.78 m | 3.44 m | 3.78 m x 3.44 m |
https://www.realtor.ca/real-estate/27580738/5785-halls-road-n-whitby-rural-whitby
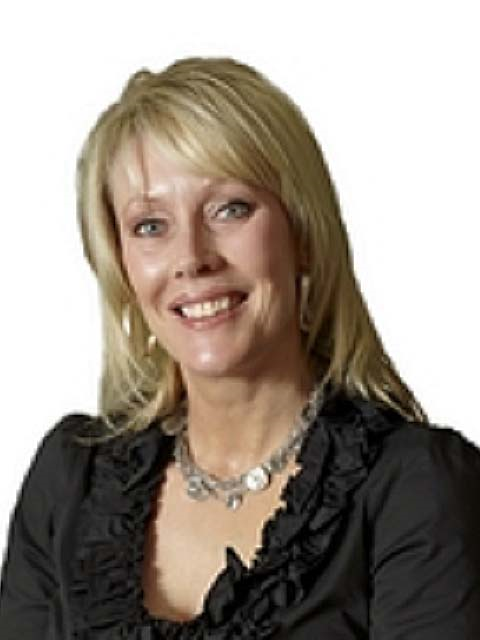

372 Taunton Rd East #8
Whitby, Ontario L1R 0H4
(905) 655-8808
www.remaxrougeriver.com/
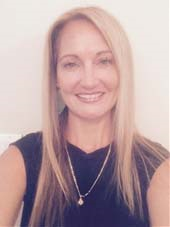
Salesperson
(905) 409-3730

372 Taunton Rd East #8
Whitby, Ontario L1R 0H4
(905) 655-8808
www.remaxrougeriver.com/
Contact Us
Contact us for more information
