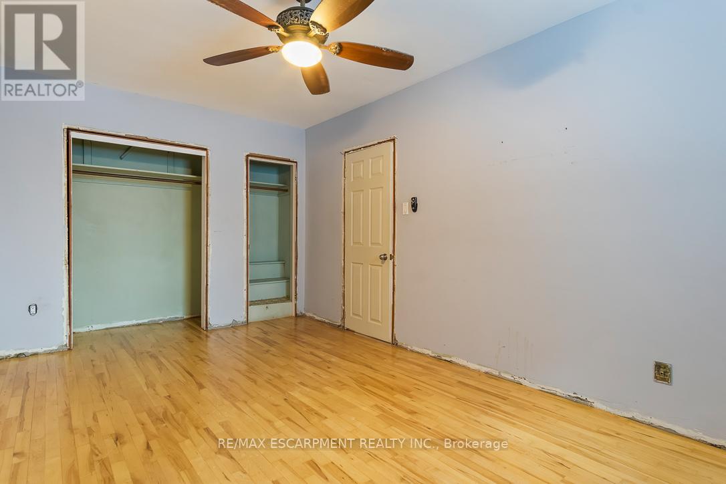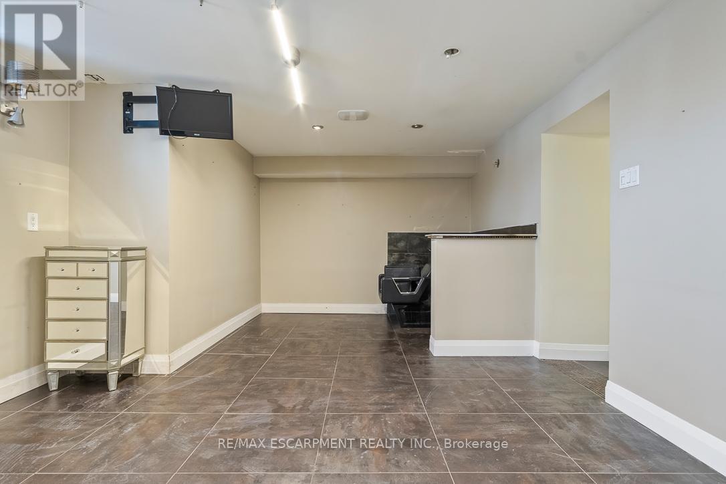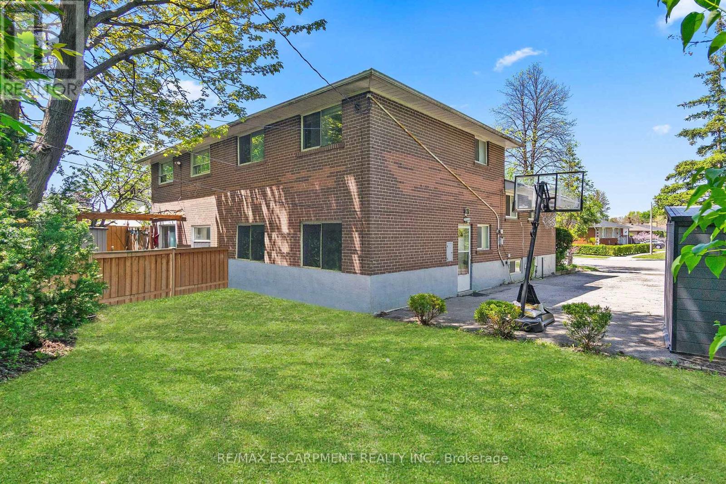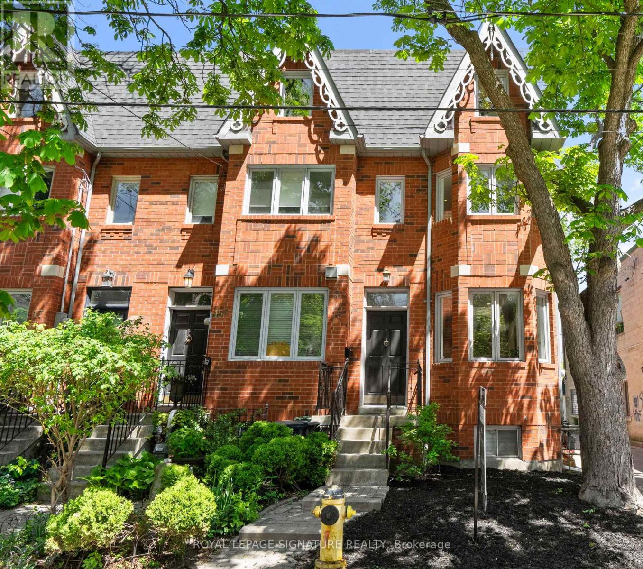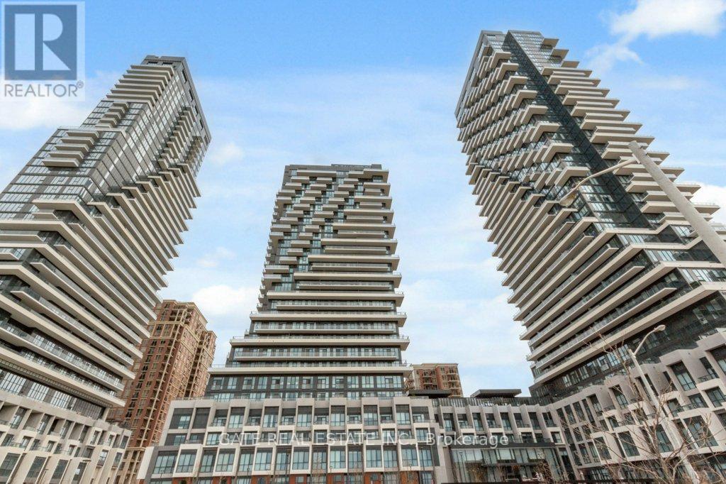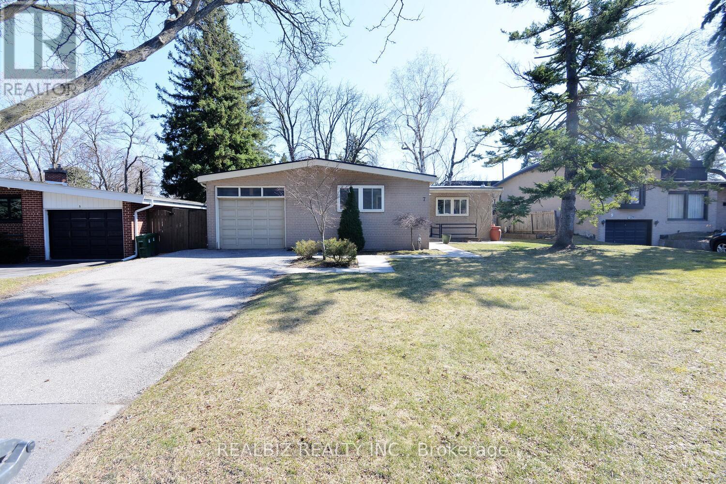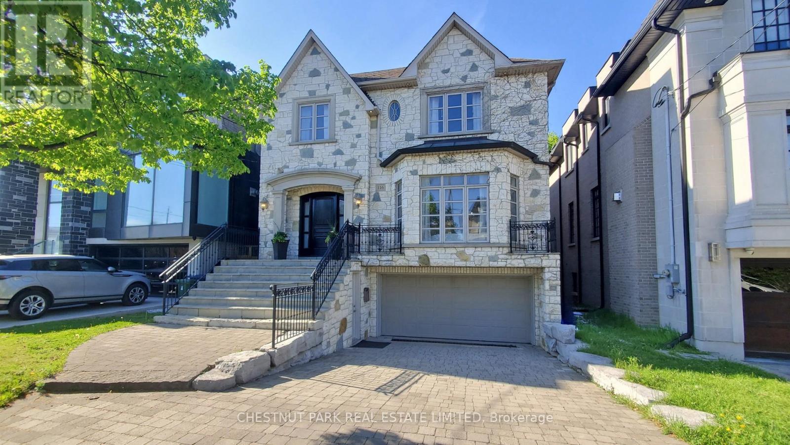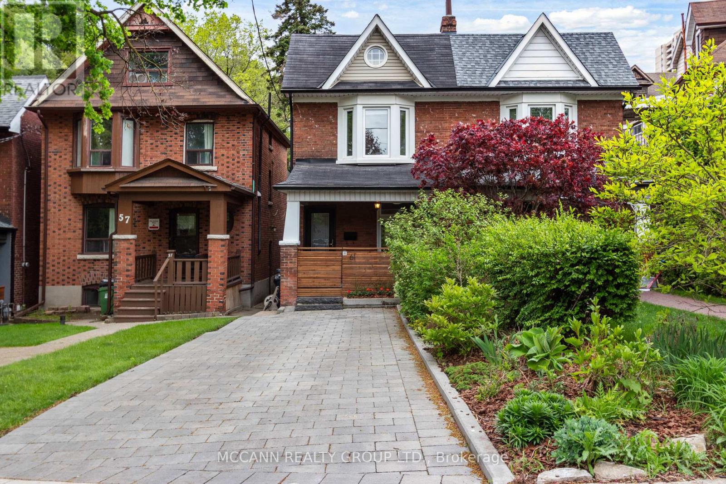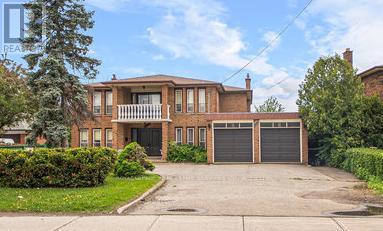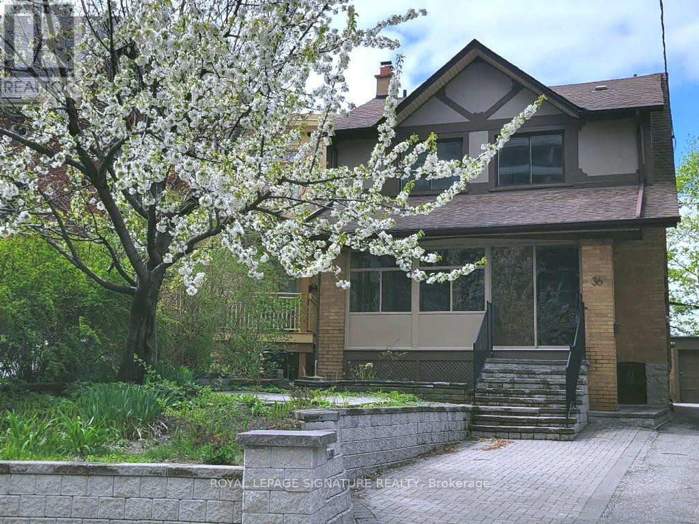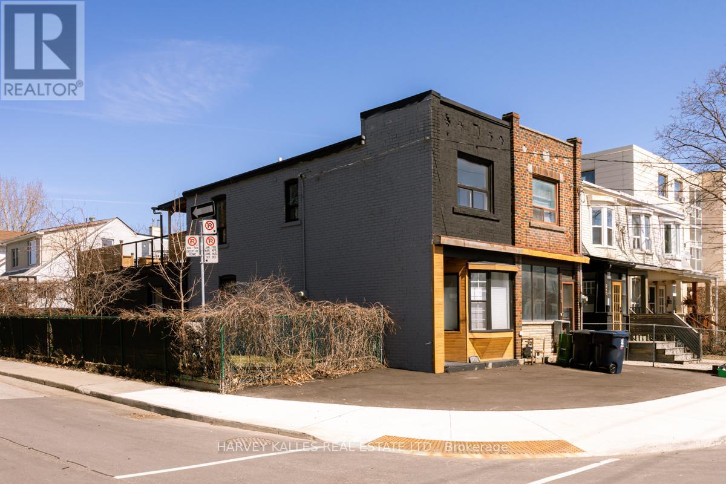4 Bedroom
2 Bathroom
1,100 - 1,500 ft2
Central Air Conditioning
Forced Air
$898,999
Welcome to 57 Birgitta Cres, the perfect home to make your own. This spacious 4-bedroom, 2-bathroom semi-detached backsplit home is a great opportunity for first time home buyers to get into the sought-after Eringate-Centennial- West Deane area. Boasting a generous layout with potential for customization, the property is perfect for those looking to invest into your new home. The home features a large living area, a functional open concept kitchen, and ample bedrooms, offering plenty of space for a growing family. Close to schools, parks, shopping, and major highways, this property presents an excellent opportunity in a well-established neighborhood. (id:61483)
Property Details
|
MLS® Number
|
W12158809 |
|
Property Type
|
Single Family |
|
Neigbourhood
|
Eringate-Centennial-West Deane |
|
Community Name
|
Eringate-Centennial-West Deane |
|
Amenities Near By
|
Place Of Worship, Public Transit, Schools |
|
Parking Space Total
|
6 |
Building
|
Bathroom Total
|
2 |
|
Bedrooms Above Ground
|
4 |
|
Bedrooms Total
|
4 |
|
Age
|
51 To 99 Years |
|
Basement Development
|
Finished |
|
Basement Type
|
N/a (finished) |
|
Construction Style Attachment
|
Semi-detached |
|
Construction Style Split Level
|
Backsplit |
|
Cooling Type
|
Central Air Conditioning |
|
Exterior Finish
|
Brick |
|
Foundation Type
|
Unknown |
|
Heating Fuel
|
Natural Gas |
|
Heating Type
|
Forced Air |
|
Size Interior
|
1,100 - 1,500 Ft2 |
|
Type
|
House |
|
Utility Water
|
Municipal Water |
Parking
Land
|
Acreage
|
No |
|
Land Amenities
|
Place Of Worship, Public Transit, Schools |
|
Sewer
|
Sanitary Sewer |
|
Size Depth
|
115 Ft ,1 In |
|
Size Frontage
|
86 Ft ,6 In |
|
Size Irregular
|
86.5 X 115.1 Ft |
|
Size Total Text
|
86.5 X 115.1 Ft |
Rooms
| Level |
Type |
Length |
Width |
Dimensions |
|
Second Level |
Primary Bedroom |
5 m |
3 m |
5 m x 3 m |
|
Second Level |
Bedroom 2 |
3.18 m |
3.1 m |
3.18 m x 3.1 m |
|
Lower Level |
Laundry Room |
2.57 m |
2.06 m |
2.57 m x 2.06 m |
|
Lower Level |
Recreational, Games Room |
6.07 m |
3.86 m |
6.07 m x 3.86 m |
|
Lower Level |
Utility Room |
3.63 m |
3 m |
3.63 m x 3 m |
|
Main Level |
Foyer |
1.8 m |
1.32 m |
1.8 m x 1.32 m |
|
Main Level |
Kitchen |
4.34 m |
2.49 m |
4.34 m x 2.49 m |
|
Main Level |
Living Room |
4.55 m |
3.68 m |
4.55 m x 3.68 m |
|
Main Level |
Dining Room |
3.07 m |
3 m |
3.07 m x 3 m |
|
Main Level |
Bedroom 3 |
4.93 m |
3.05 m |
4.93 m x 3.05 m |
|
Main Level |
Bedroom 4 |
3.53 m |
3.07 m |
3.53 m x 3.07 m |
https://www.realtor.ca/real-estate/28335672/57-birgitta-crescent-toronto-eringate-centennial-west-deane-eringate-centennial-west-deane















