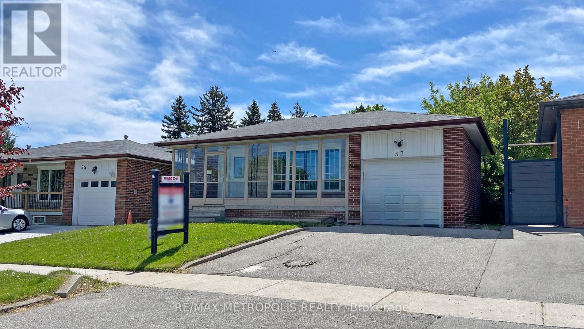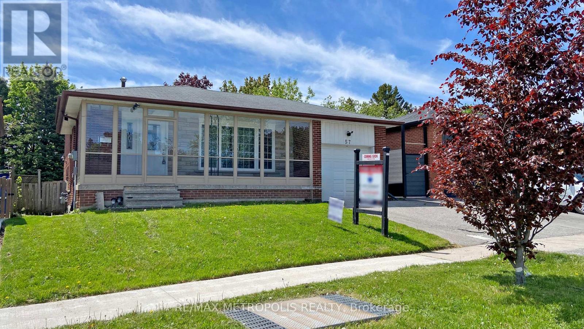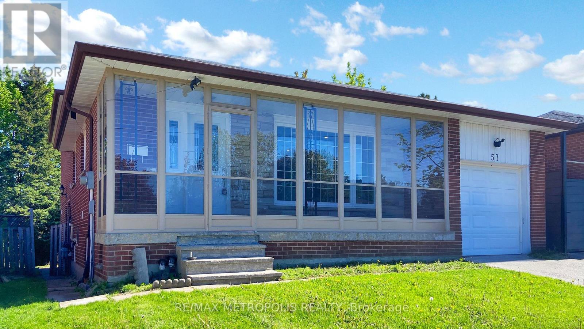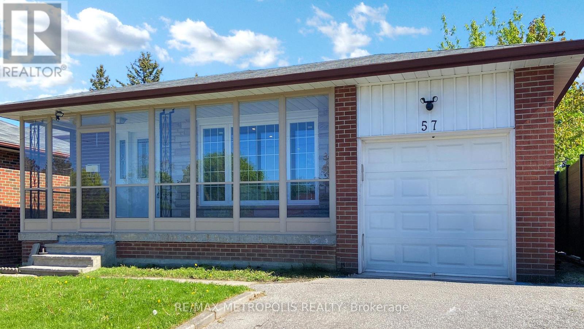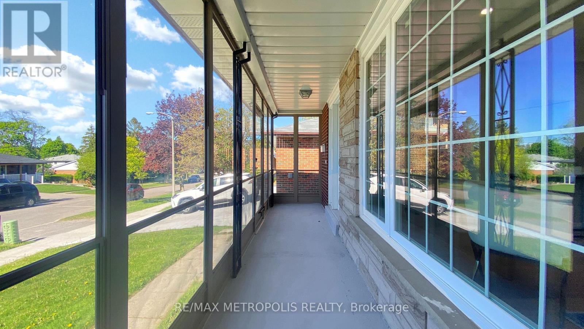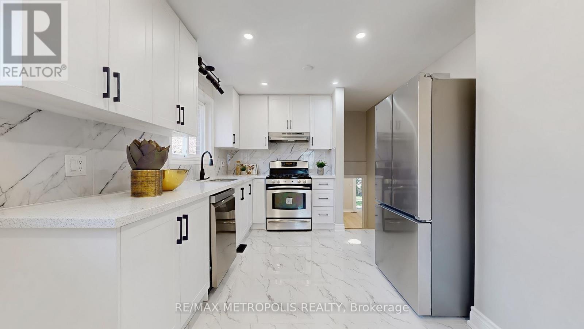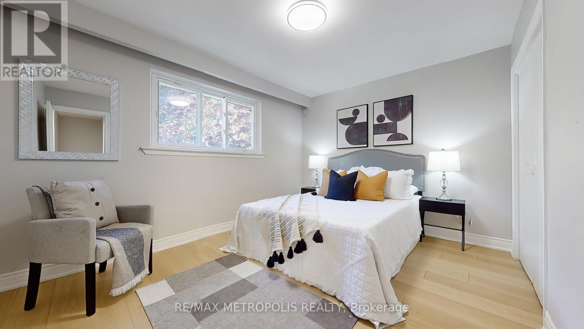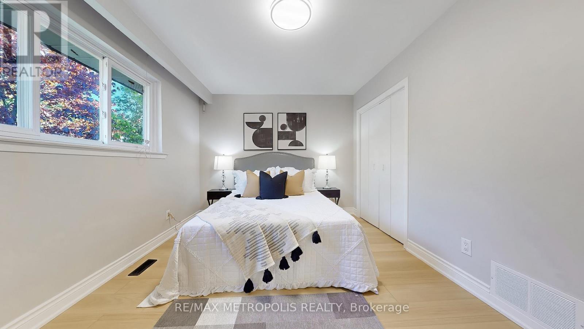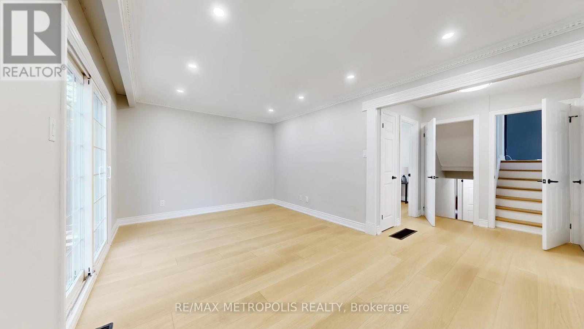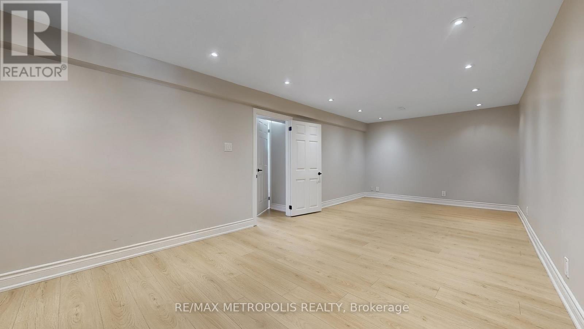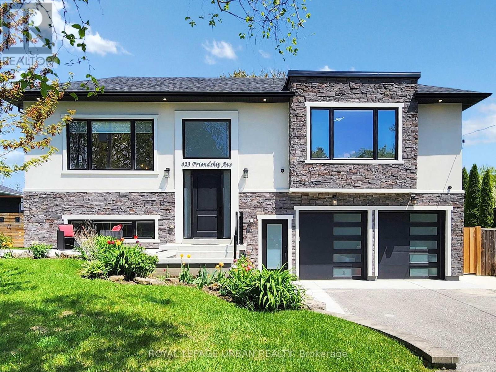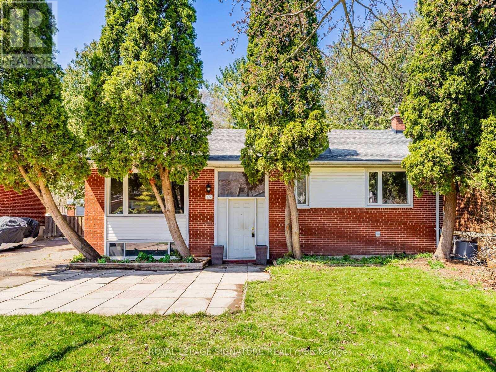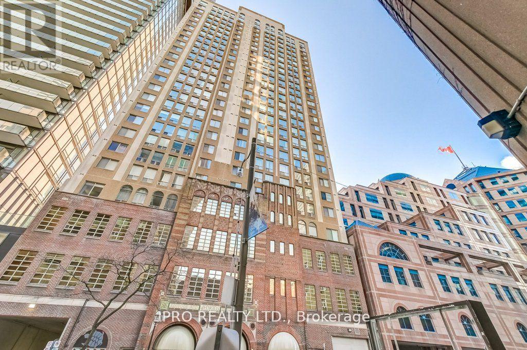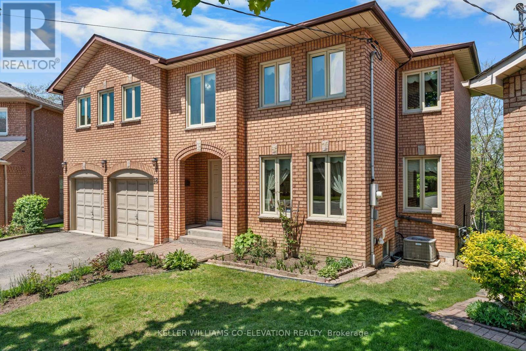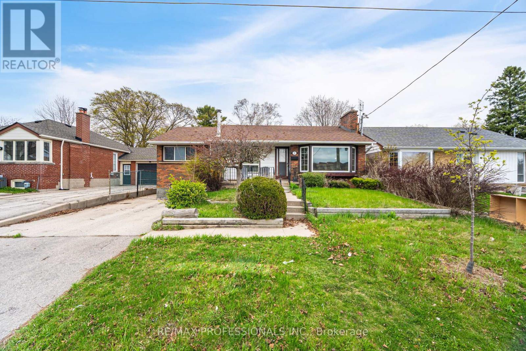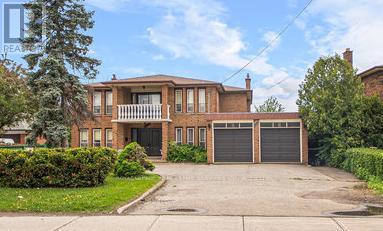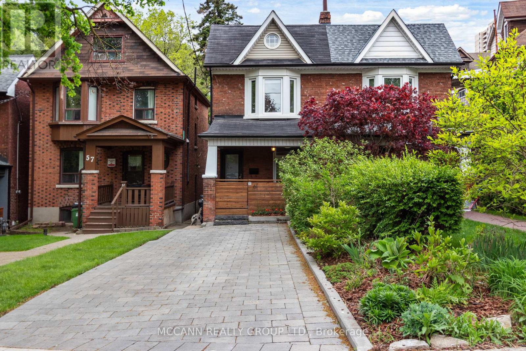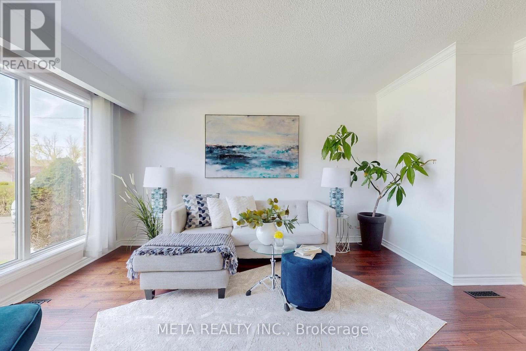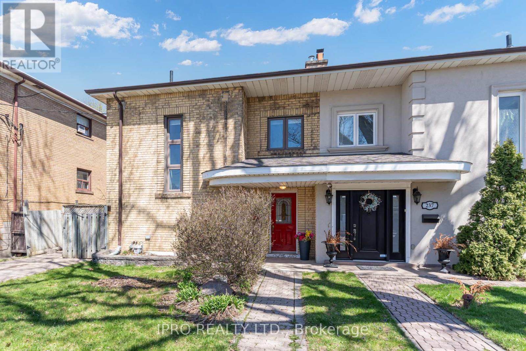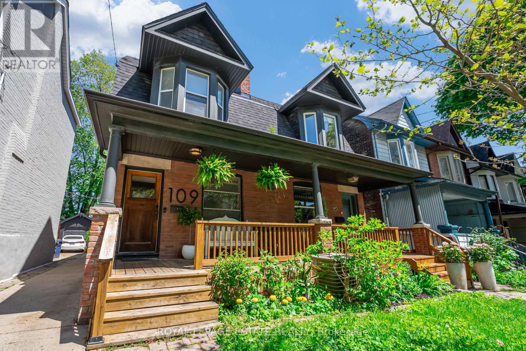57 Angora Street Toronto, Ontario M1G 1L6
$999,900
Welcome to this absolutely stunning and incredibly spacious 4-level backsplit home, perfectly located on a quiet, family-friendly street in Scarborough. With 4+1 bedrooms and 3 full bathrooms, theres plenty of room for a large or extended family to enjoy. Recently renovated with thousands spent, this home shines with pride of ownership. The main floor features a bright living room with gleaming hardwood floors, a modern kitchen with quartz countertops, stainless steel appliances, and pot lights throughout the kitchen and living areas. Upstairs, youll find three generously sized bedrooms and a full bathroom. Head down to the third level, where youll discover a second kitchen and an open-concept living space with a walkout to the backyard, plus a full bathroom and an additional bedroom complete with a separate entrance, making it ideal for rental income, in-laws. The fourth level offers two more bedrooms, another full bathroom, and even more living space. Additional highlights include multiple laundry areas, a built-in garage with an extended driveway, a huge backyard perfect for entertaining, and a cozy front sunroom enclosed with glass windows. Located in a great neighborhood, close to all amenities including schools, parks, shopping, and transit. This is a must-see home book your showing today ! (id:61483)
Open House
This property has open houses!
2:00 pm
Ends at:4:00 pm
2:00 pm
Ends at:4:00 pm
Property Details
| MLS® Number | E12160521 |
| Property Type | Single Family |
| Neigbourhood | Scarborough |
| Community Name | Woburn |
| Equipment Type | Water Heater |
| Features | In-law Suite |
| Parking Space Total | 3 |
| Rental Equipment Type | Water Heater |
Building
| Bathroom Total | 3 |
| Bedrooms Above Ground | 4 |
| Bedrooms Below Ground | 1 |
| Bedrooms Total | 5 |
| Appliances | Stove, Washer, Refrigerator |
| Basement Development | Finished |
| Basement Features | Separate Entrance |
| Basement Type | N/a (finished) |
| Construction Style Attachment | Detached |
| Construction Style Split Level | Backsplit |
| Cooling Type | Central Air Conditioning |
| Exterior Finish | Brick |
| Flooring Type | Hardwood |
| Foundation Type | Concrete |
| Heating Fuel | Natural Gas |
| Heating Type | Forced Air |
| Size Interior | 1,500 - 2,000 Ft2 |
| Type | House |
| Utility Water | Municipal Water |
Parking
| Garage |
Land
| Acreage | No |
| Sewer | Sanitary Sewer |
| Size Depth | 114 Ft ,1 In |
| Size Frontage | 45 Ft |
| Size Irregular | 45 X 114.1 Ft |
| Size Total Text | 45 X 114.1 Ft |
Rooms
| Level | Type | Length | Width | Dimensions |
|---|---|---|---|---|
| Basement | Recreational, Games Room | 27 m | 22.97 m | 27 m x 22.97 m |
| Lower Level | Bedroom 4 | 9.68 m | 8.53 m | 9.68 m x 8.53 m |
| Lower Level | Family Room | 23.95 m | 11.12 m | 23.95 m x 11.12 m |
| Main Level | Living Room | 23.95 m | 14.93 m | 23.95 m x 14.93 m |
| Main Level | Dining Room | 8.43 m | 8 m | 8.43 m x 8 m |
| Main Level | Kitchen | 9.19 m | 8.86 m | 9.19 m x 8.86 m |
| Upper Level | Primary Bedroom | 13.94 m | 10.33 m | 13.94 m x 10.33 m |
| Upper Level | Bedroom 2 | 10.37 m | 10.27 m | 10.37 m x 10.27 m |
| Upper Level | Bedroom 3 | 9.68 m | 9.02 m | 9.68 m x 9.02 m |
https://www.realtor.ca/real-estate/28338998/57-angora-street-toronto-woburn-woburn
Contact Us
Contact us for more information
