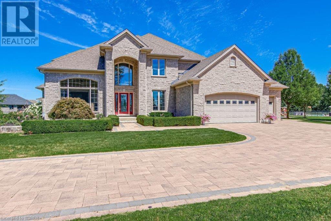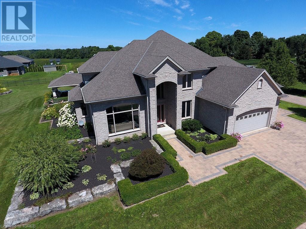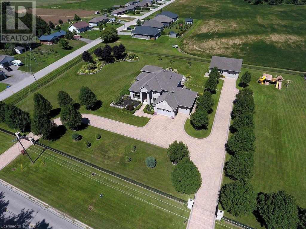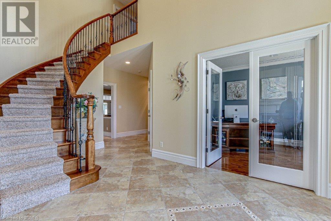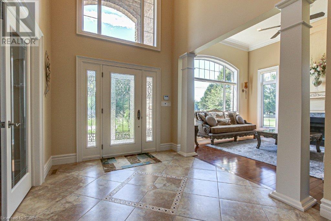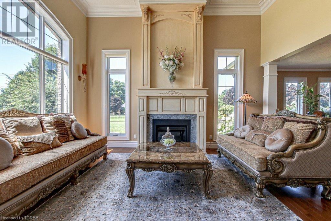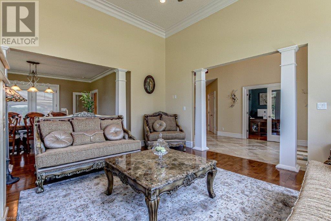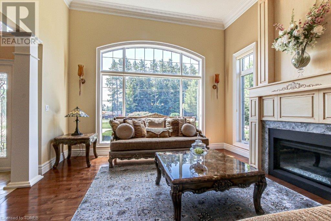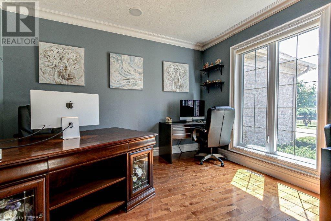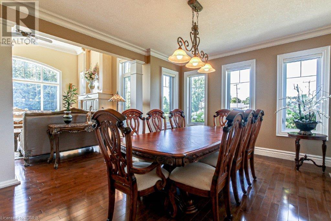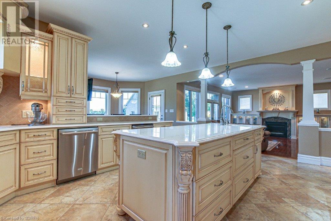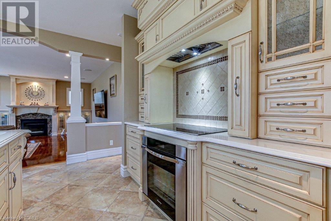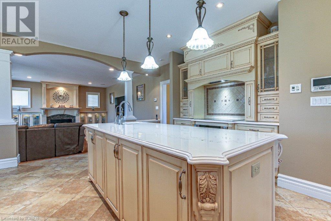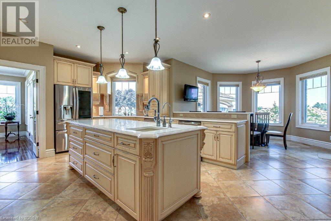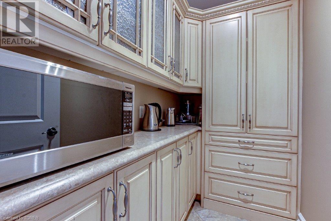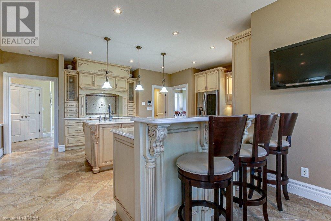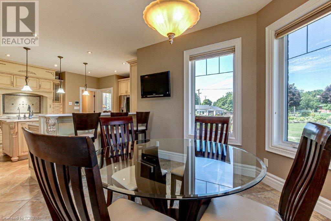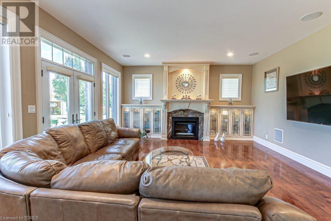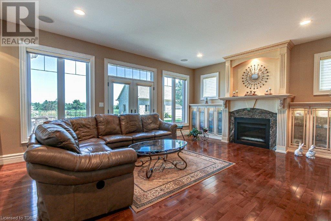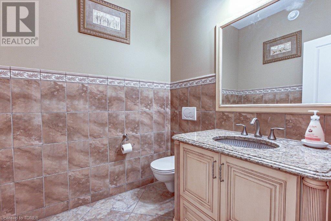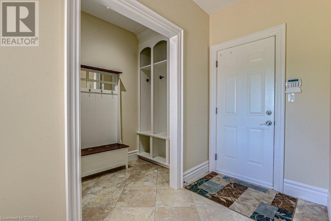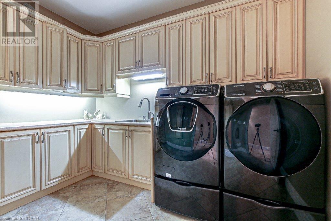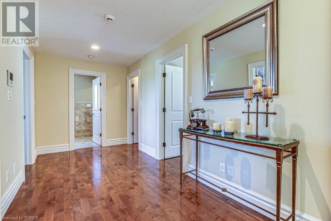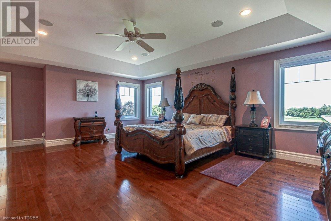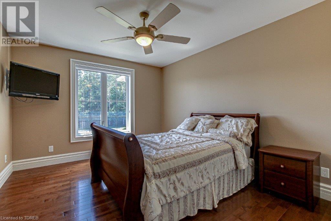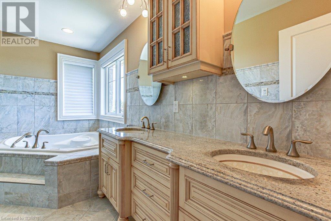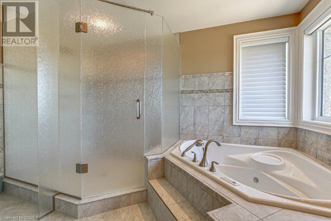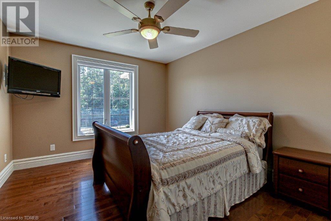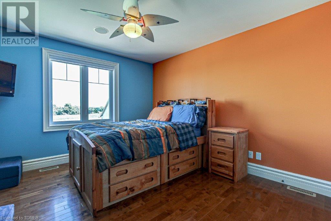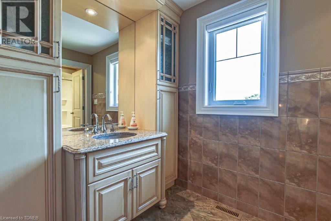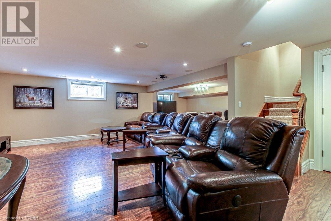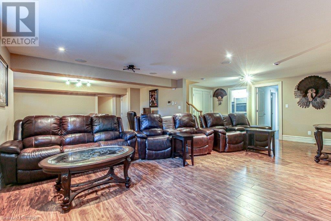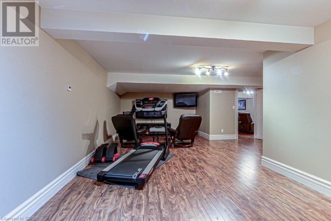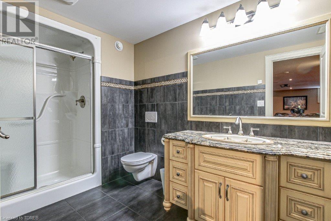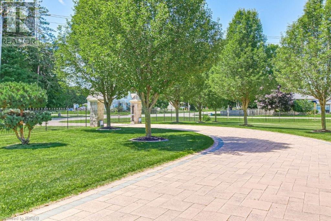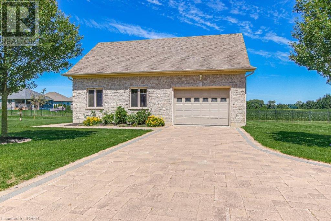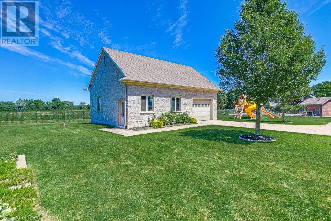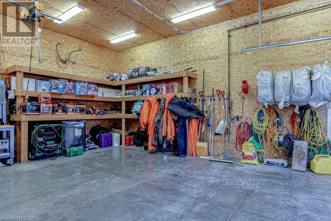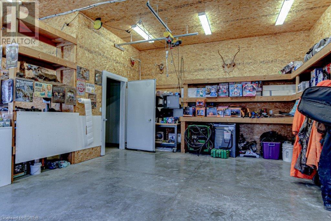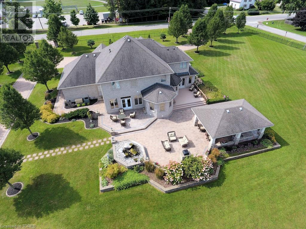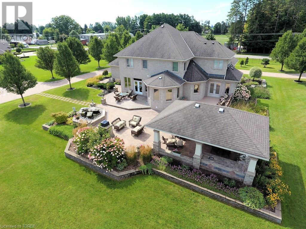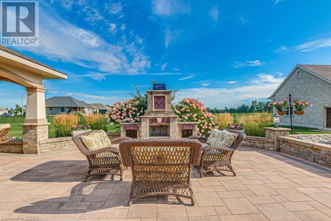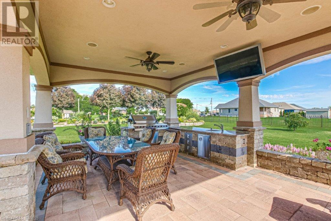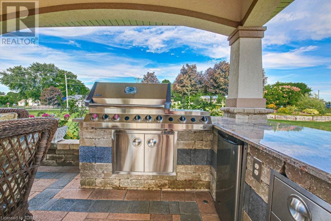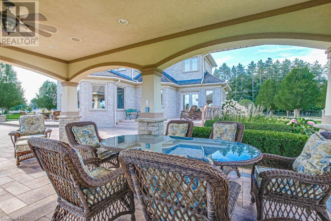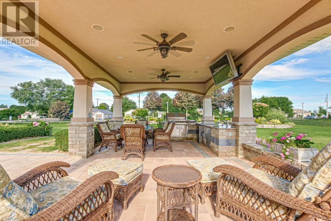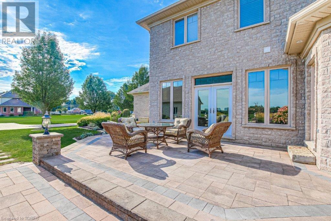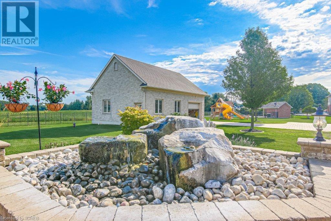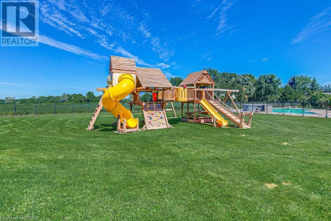56130 Heritage Line Straffordville, Ontario N0J 1Y0
$2,195,000
Occupying a private 2.1 acre gated estate is a 5,400 sq.ft. custom built residence as glamorous as any in Elgin County. This compound was designed with entertaining in mind & was built on four separate lots. The lush property creates a dream like sense of privacy & seclusion. After arriving at the estate, one immediately notice the wrought iron fencing, power gates, & custom landscaping. Impressive & very rare interlock granite surfaced driveways, patios & walkways. Upon entering through the front door into this magnificent residence you can’t help but notice the impressive front foyer with 18' ceilings, tile floors & custom spiral staircase. The front living room offers a coffered 13'6 ceiling & huge gas fp. The home boast many floor to ceiling window walls which seemingly erase any boundary between indoors & out. The gourmet kitchen with center island, walk-in pantry, stainless appliances & quartz counter tops is massive in scale. The formal dining rm with custom mouldings opens onto a raised porch. A sunken family room with gas fireplace is strategically placed off the kitchen. Moving upstairs you will find the owners area through private double doors. This hotel-like suite is fit for a queen. The bright master boasts an attached ensuite bath with a soaker tub & huge glass shower. Completing this space is a full walk-in closet. Two additional bedrooms can be found on this level with large closets and 5pc. washroom. The lower level is completely finished with a large open area recreation/games room & another 3pc. bathroom. (New furnace - Fall 2023.) Step outside this home and discover many outdoor sitting areas with and outdoor fireplace & extensive gardens A rear yard covered patio with summer kitchen and granite tops. Detached 40'X28' heated stone shop with full walk-in cooler, infloor heat & 2pc. bath. Just too many features to list in this exceptional residence! Come see for yourself the best that Bayham has to offer. (id:54990)
Property Details
| MLS® Number | 40307297 |
| Property Type | Single Family |
| Neigbourhood | Straffordville |
| Amenities Near By | Place Of Worship, Playground, Schools, Shopping |
| Communication Type | High Speed Internet |
| Community Features | School Bus |
| Equipment Type | None |
| Features | Southern Exposure, Gazebo, Sump Pump, Automatic Garage Door Opener |
| Parking Space Total | 25 |
| Rental Equipment Type | None |
| Structure | Workshop, Porch |
| View Type | View Of Water |
Building
| Bathroom Total | 4 |
| Bedrooms Above Ground | 3 |
| Bedrooms Total | 3 |
| Appliances | Central Vacuum, Dishwasher, Dryer, Freezer, Microwave, Oven - Built-in, Refrigerator, Satellite Dish, Stove, Water Softener, Washer, Hood Fan, Window Coverings, Wine Fridge, Garage Door Opener |
| Architectural Style | 2 Level |
| Basement Development | Partially Finished |
| Basement Type | Full (partially Finished) |
| Constructed Date | 2009 |
| Construction Style Attachment | Detached |
| Cooling Type | Central Air Conditioning |
| Exterior Finish | Stone, Stucco |
| Fire Protection | Smoke Detectors, Alarm System, Security System |
| Fireplace Present | Yes |
| Fireplace Total | 2 |
| Half Bath Total | 1 |
| Heating Fuel | Natural Gas |
| Heating Type | In Floor Heating, Forced Air |
| Stories Total | 2 |
| Size Interior | 5,402 Ft2 |
| Type | House |
| Utility Water | Drilled Well |
Parking
| Attached Garage | |
| Detached Garage |
Land
| Access Type | Road Access, Highway Nearby |
| Acreage | Yes |
| Fence Type | Partially Fenced |
| Land Amenities | Place Of Worship, Playground, Schools, Shopping |
| Landscape Features | Lawn Sprinkler, Landscaped |
| Sewer | Municipal Sewage System |
| Size Depth | 265 Ft |
| Size Frontage | 337 Ft |
| Size Irregular | 2.113 |
| Size Total | 2.113 Ac|2 - 4.99 Acres |
| Size Total Text | 2.113 Ac|2 - 4.99 Acres |
| Zoning Description | R1 |
Rooms
| Level | Type | Length | Width | Dimensions |
|---|---|---|---|---|
| Second Level | 5pc Bathroom | Measurements not available | ||
| Second Level | Storage | Measurements not available | ||
| Second Level | Bedroom | 12'7'' x 12'1'' | ||
| Second Level | Bedroom | 13'1'' x 11'0'' | ||
| Second Level | Full Bathroom | 13'1'' x 12'0'' | ||
| Second Level | Primary Bedroom | 20'4'' x 17'2'' | ||
| Lower Level | 3pc Bathroom | 11'0'' x 6'1'' | ||
| Lower Level | Utility Room | 20'6'' x 17'2'' | ||
| Lower Level | Storage | 26'7'' x 11'10'' | ||
| Lower Level | Mud Room | 11'0'' x 8'3'' | ||
| Lower Level | Gym | 27'5'' x 19'1'' | ||
| Lower Level | Games Room | 20'11'' x 12'6'' | ||
| Lower Level | Recreation Room | 24'10'' x 17'4'' | ||
| Main Level | Mud Room | 10'0'' x 9'0'' | ||
| Main Level | Laundry Room | 11'1'' x 8'1'' | ||
| Main Level | 2pc Bathroom | 6'0'' x 6'0'' | ||
| Main Level | Den | 13'1'' x 11'0'' | ||
| Main Level | Family Room | 20'7'' x 17'0'' | ||
| Main Level | Pantry | 8'6'' x 4'7'' | ||
| Main Level | Dinette | 12'3'' x 11'3'' | ||
| Main Level | Kitchen | 15'0'' x 14'9'' | ||
| Main Level | Dining Room | 15'1'' x 12'4'' | ||
| Main Level | Living Room | 16'10'' x 15'1'' | ||
| Main Level | Foyer | 13'0'' x 9'0'' |
Utilities
| Cable | Available |
| Electricity | Available |
| Natural Gas | Available |
| Telephone | Available |
https://www.realtor.ca/real-estate/24760894/56130-heritage-line-straffordville
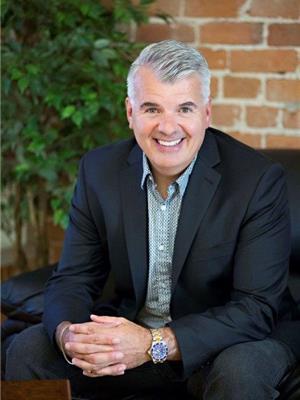
Broker of Record
(519) 983-6357
www.facebook.com/gary.paret
www.linkedin.com/in/gary-paret-76886a31?trk=hp-identity-name

124 Broadway
Tillsonburg, Ontario N4G 3P8
(519) 688-3820
(519) 688-3796
www.paretrealty.com/
Contact Us
Contact us for more information
