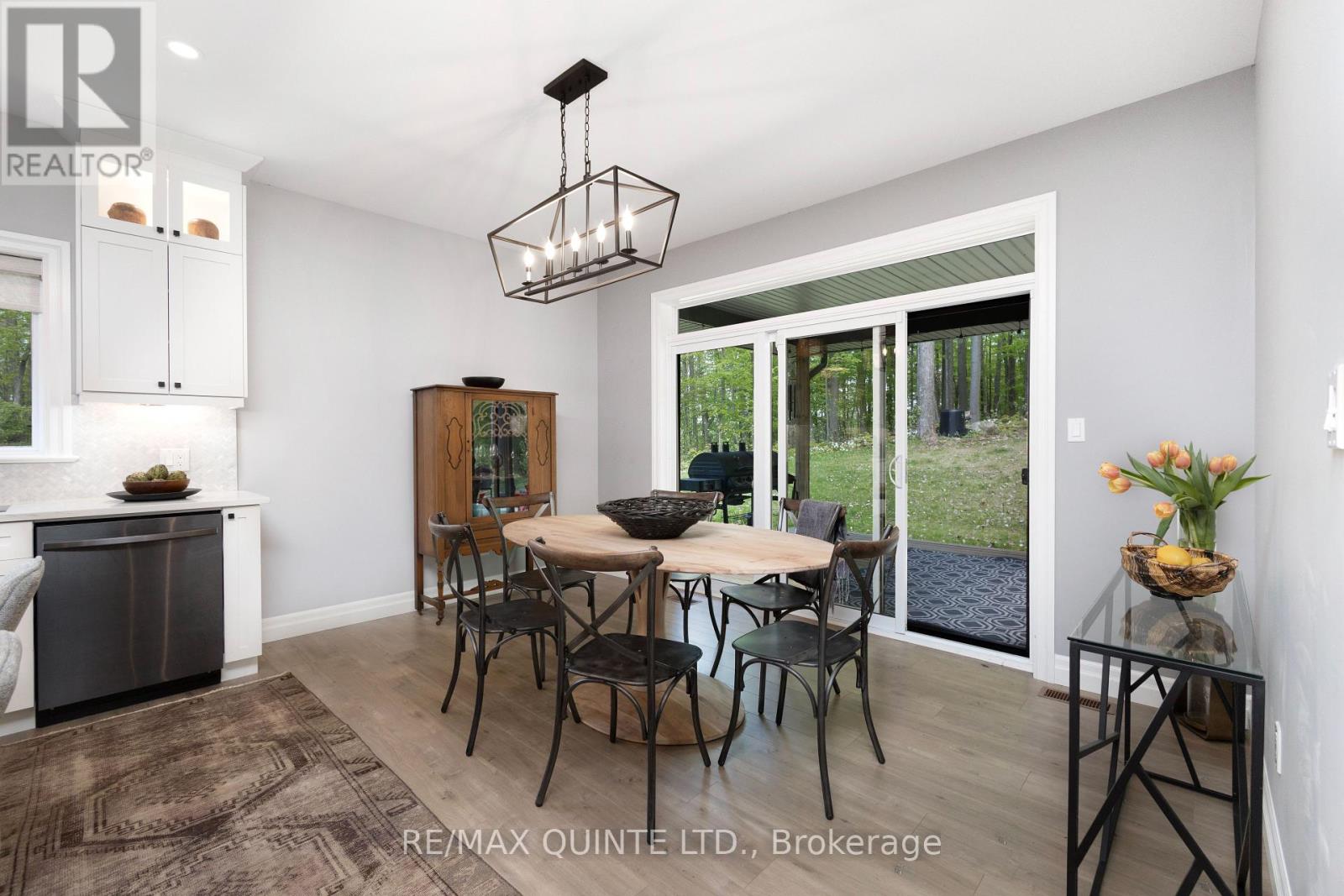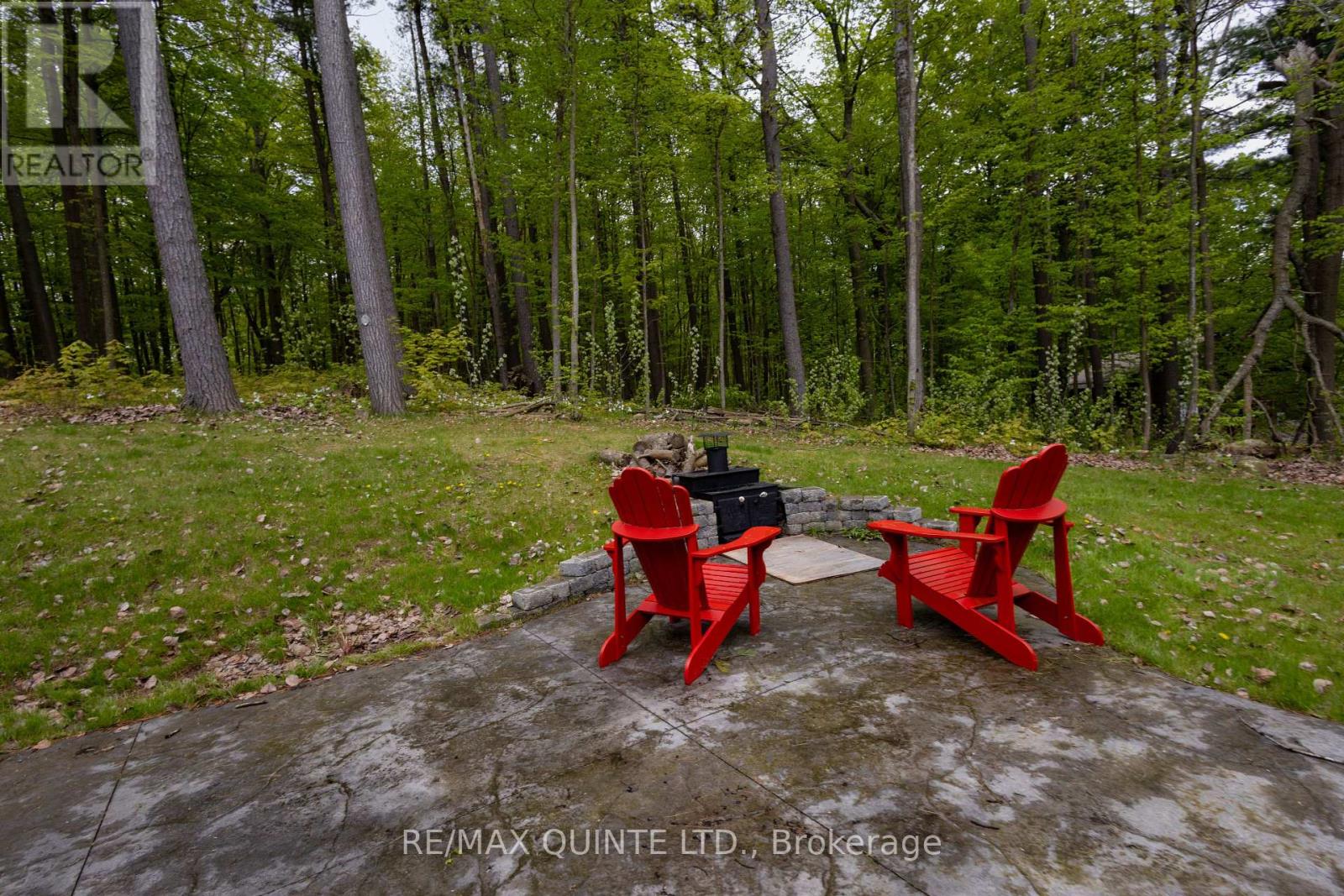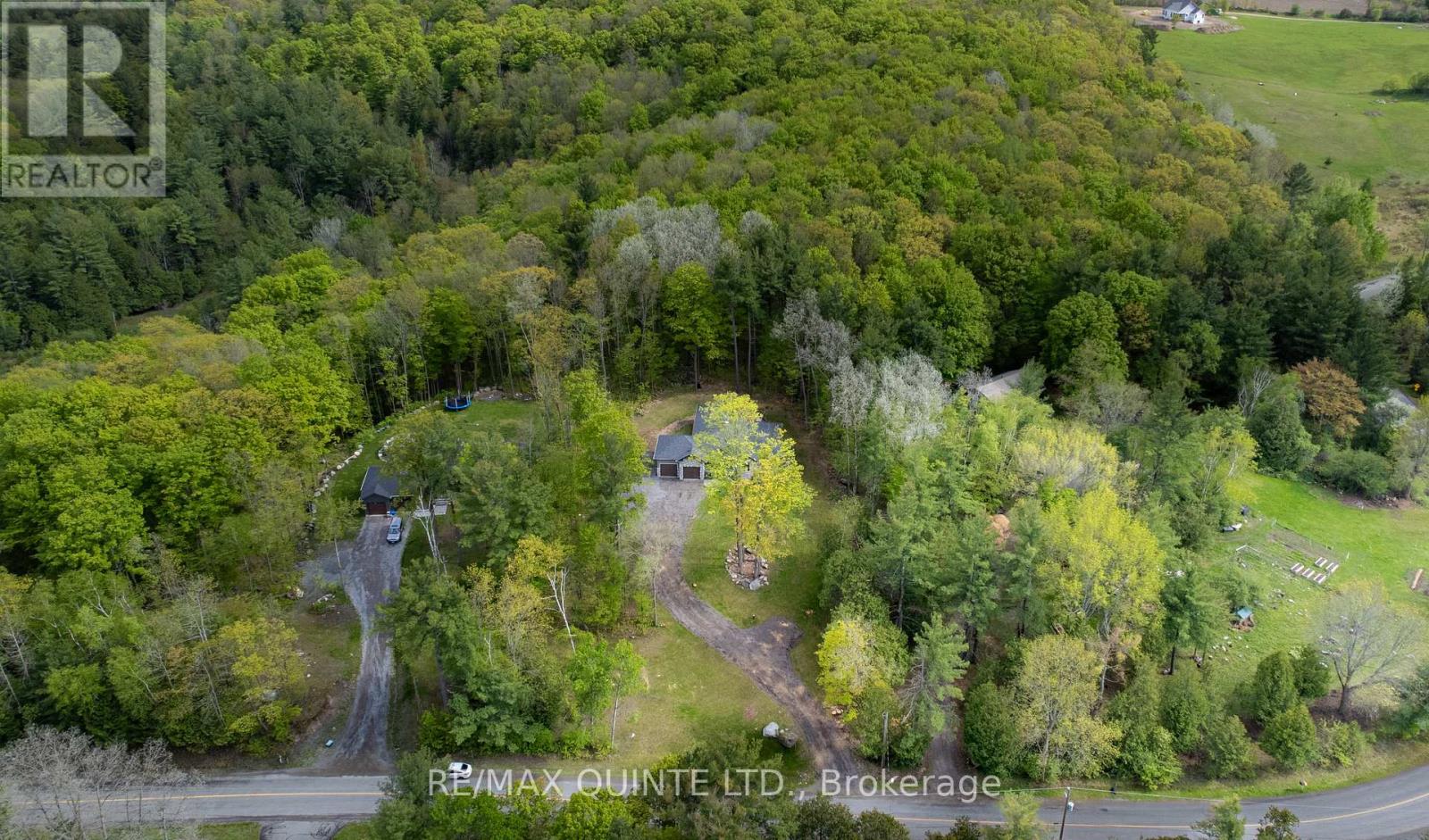560 Clearview Road Belleville, Ontario K0K 3E0
$1,079,900
Experience luxury living in the prestigious Oak Hills with this custom-crafted stone-front bungalow offering over 3000 sqft of exquisite living space. As you step through the front door, prepare to be captivated by the stunning great room featuring vaulted ceilings, exposed beams, and a modern stone fireplace. The open living area seamlessly flows into a well-appointed kitchen with a walk-in pantry and a dining area that leads to your private rear yard. Retreat to the primary suite boasting a tray ceiling, generous walk-in closet, and a serene ensuite. The main level also hosts two additional bedrooms, a 4pc bathroom, and a large mudroom with convenient main-floor laundry and access to an oversized 2-car garage. Descend to the walk-out lower level offering endless possibilities with two entertaining spaces, a wet bar, an additional bedroom, and a luxurious 3pc bathroom. Outside, experience peaceful moments on the covered deck or stamped concrete patio, complete with an outdoor wood stove, all surrounded by nature's beauty. This property epitomizes modern luxury with its new construction and high-quality finishes, perfectly complemented by its tranquil country setting. **** EXTRAS **** This property truly has it all, offering new construction and high-quality finishes, while being situated on a serene country lot. (id:54990)
Property Details
| MLS® Number | X9300559 |
| Property Type | Single Family |
| Equipment Type | Propane Tank |
| Features | Wooded Area, Rolling |
| Parking Space Total | 12 |
| Rental Equipment Type | Propane Tank |
Building
| Bathroom Total | 3 |
| Bedrooms Above Ground | 3 |
| Bedrooms Below Ground | 1 |
| Bedrooms Total | 4 |
| Appliances | Water Heater, Dryer, Garage Door Opener, Range, Refrigerator, Stove, Washer |
| Architectural Style | Bungalow |
| Basement Development | Finished |
| Basement Features | Walk Out |
| Basement Type | Full (finished) |
| Construction Style Attachment | Detached |
| Cooling Type | Central Air Conditioning |
| Exterior Finish | Stone, Vinyl Siding |
| Fireplace Present | Yes |
| Foundation Type | Concrete |
| Heating Fuel | Propane |
| Heating Type | Forced Air |
| Stories Total | 1 |
| Type | House |
Parking
| Attached Garage |
Land
| Acreage | No |
| Sewer | Septic System |
| Size Depth | 300 Ft |
| Size Frontage | 150 Ft |
| Size Irregular | 150 X 300 Ft |
| Size Total Text | 150 X 300 Ft|1/2 - 1.99 Acres |
| Zoning Description | Rr |
Rooms
| Level | Type | Length | Width | Dimensions |
|---|---|---|---|---|
| Lower Level | Bedroom | 3.05 m | 3.13 m | 3.05 m x 3.13 m |
| Lower Level | Bathroom | 1.5 m | 2.86 m | 1.5 m x 2.86 m |
| Lower Level | Recreational, Games Room | 8.6 m | 6.8 m | 8.6 m x 6.8 m |
| Main Level | Dining Room | 4.22 m | 2.46 m | 4.22 m x 2.46 m |
| Main Level | Kitchen | 4.44 m | 3.97 m | 4.44 m x 3.97 m |
| Main Level | Living Room | 5.16 m | 5.42 m | 5.16 m x 5.42 m |
| Main Level | Laundry Room | 2.59 m | 3.86 m | 2.59 m x 3.86 m |
| Main Level | Primary Bedroom | 4.2 m | 5.3 m | 4.2 m x 5.3 m |
| Main Level | Bathroom | 1.51 m | 3.05 m | 1.51 m x 3.05 m |
| Main Level | Bedroom 2 | 4.17 m | 3.12 m | 4.17 m x 3.12 m |
| Main Level | Bedroom 3 | 3.3 m | 3.32 m | 3.3 m x 3.32 m |
| Main Level | Bathroom | 1.53 m | 2.67 m | 1.53 m x 2.67 m |
https://www.realtor.ca/real-estate/27368485/560-clearview-road-belleville

Salesperson
(613) 885-1374
kehoerealestate.com/
www.facebook.com/KehoeRE
www.linkedin.com/in/joseph-kehoe-545453103/?originalSubdomain=ca

Contact Us
Contact us for more information





























































