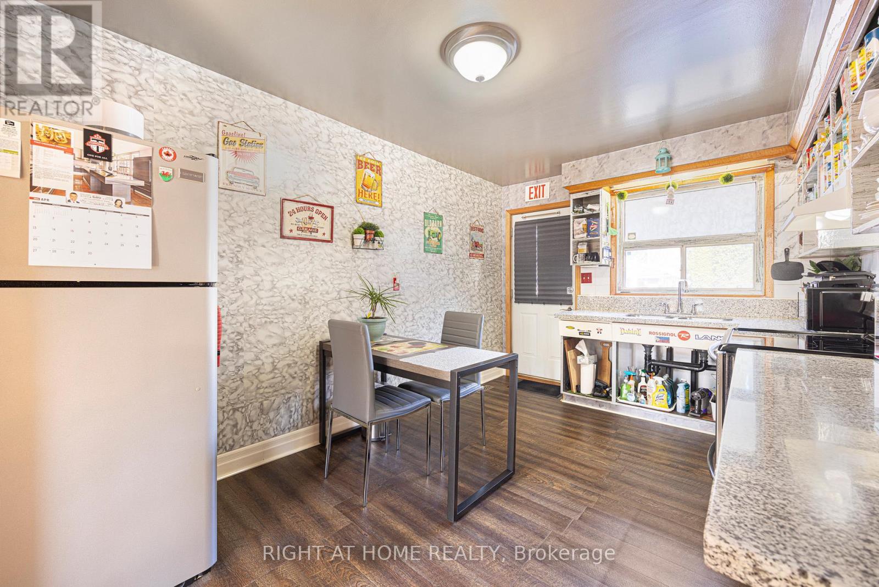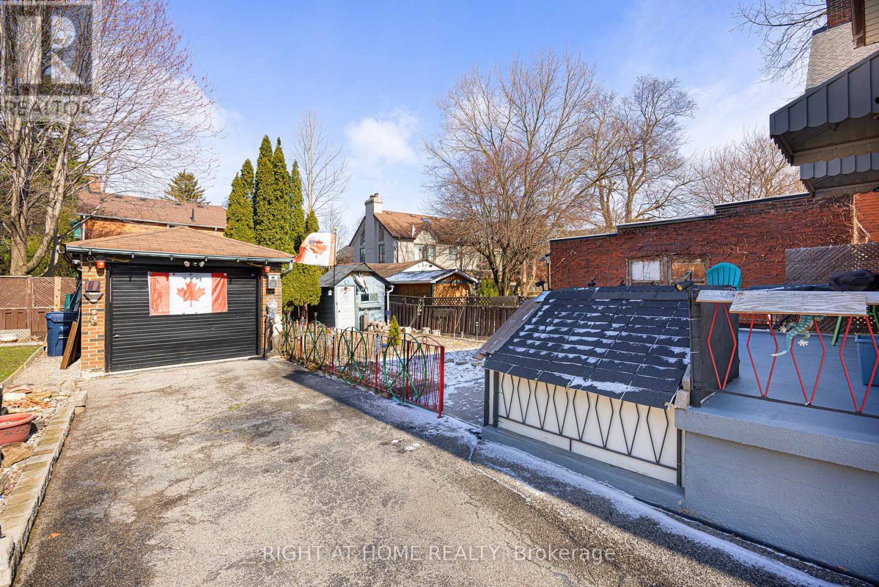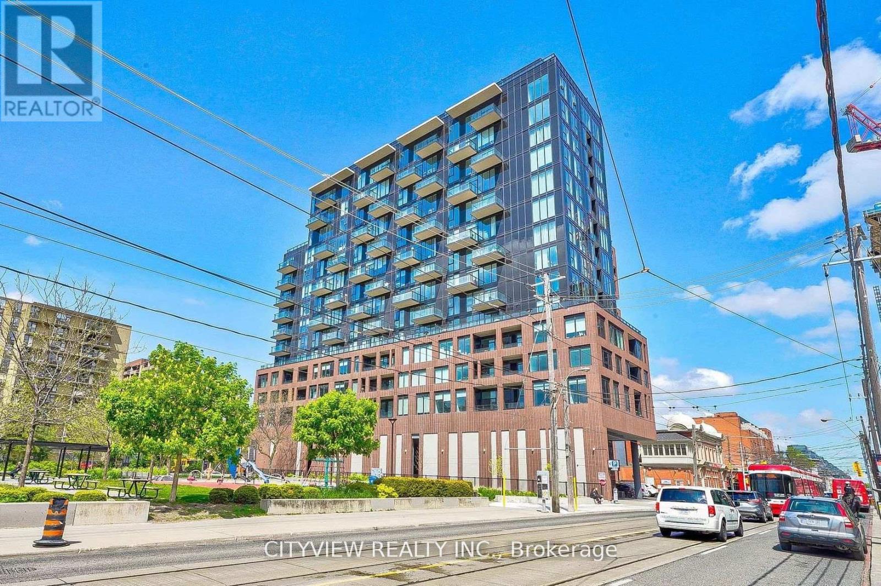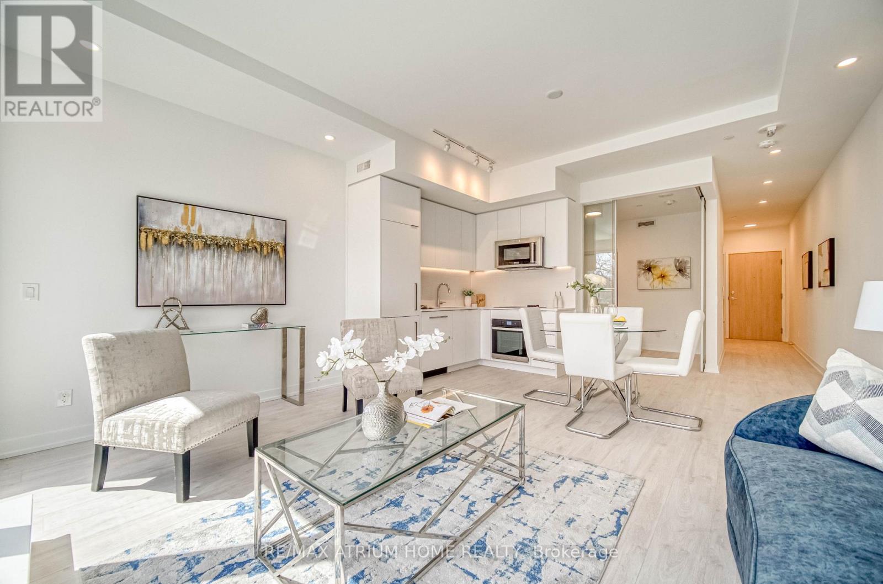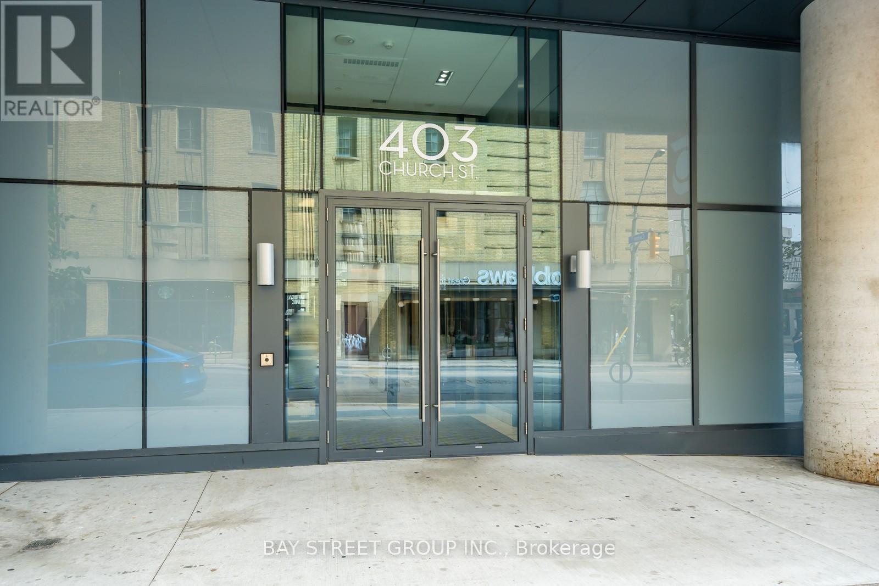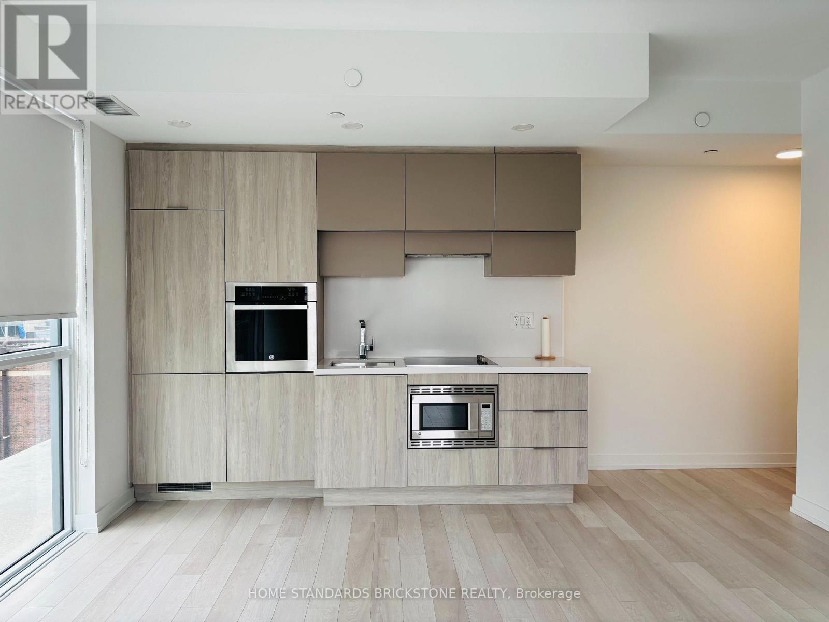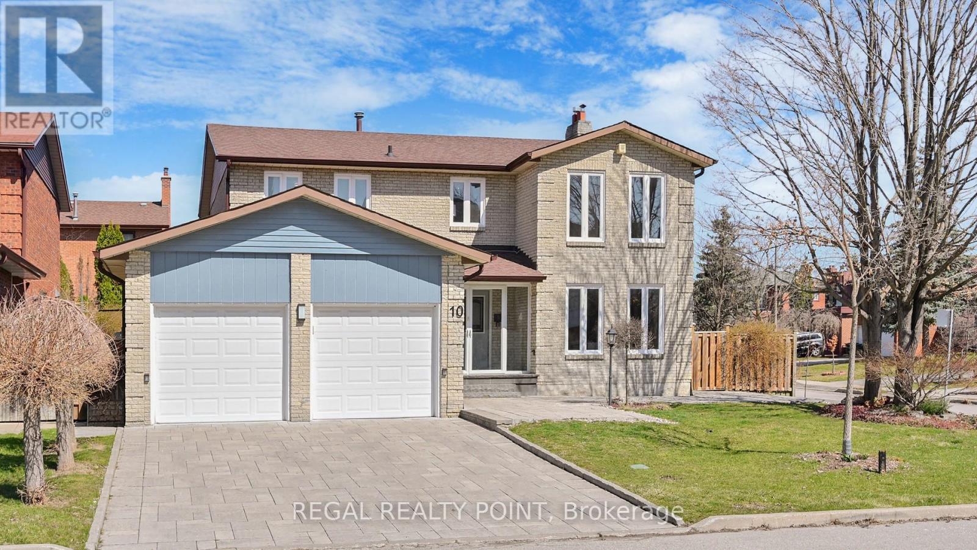4 Bedroom
2 Bathroom
1,100 - 1,500 ft2
Central Air Conditioning
Forced Air
Landscaped
$999,999
No tariffs on this one! Own a great Canadian property in a desirable established family-friendly Toronto neighborhood. Located in the quaint part of Weston Village, situated on an extra-wide 47.5', over 5,000 sqft big lot, the amount of space to the neighbour provides a ton of privacy, making the side yard feel like a second backyard. Originally owned and proudly maintained by the same family for almost 60 years, this very solidly built brick house has always been immaculately maintained, kept clean and organized. The stair location right at the entrance allows immediate basement and second floor access, if you are thinking of creating separate units. The basement has a second entrance from the back, over 7 ft high ceilings in most areas, a large bright bedroom, a bathroom, and kitchen rough-in. Did we mention the ample cold room for extra wine/food/tool/bike storage? The layout is very functional, all rooms in the house are bright and have windows. All wood flooring, door/window casings and crown moulding are original. Families with small children and dog lovers will appreciate the fully fenced backyard, also featuring a spacious deck for entertaining and BBQ, garage and shed. The highly convenient UP Express being within walking distance you can be in less than 15 minutes at Union Station or Pearson Airport. Do you commute by car? Highways 400 and 401 are less than 5 minutes away. Also, many public schools are located within walking distance, which is another plus for families. Want to wind down after work or school? Elm Park playground is a paradise for kids with adventurous play scapes and visiting ice cream trucks. Weston Lions Park offers a premier sports field with flood lights, tennis and basketball courts, outdoor pool, splash pad, and even skateboard area! Outdoor enthusiasts can walk or bike to the Humber River within minutes, access a trail going south all the way to Lake Ontario, and north all the way to Clairville Dam. We look forward to welcoming you! (id:61483)
Property Details
|
MLS® Number
|
W12070655 |
|
Property Type
|
Single Family |
|
Neigbourhood
|
Weston |
|
Community Name
|
Weston |
|
Features
|
Flat Site, Carpet Free |
|
Parking Space Total
|
5 |
|
Structure
|
Shed |
Building
|
Bathroom Total
|
2 |
|
Bedrooms Above Ground
|
3 |
|
Bedrooms Below Ground
|
1 |
|
Bedrooms Total
|
4 |
|
Appliances
|
Water Heater, Water Meter, Dryer, Hood Fan, Stove, Washer, Refrigerator |
|
Basement Development
|
Finished |
|
Basement Features
|
Separate Entrance, Walk Out |
|
Basement Type
|
N/a (finished) |
|
Construction Style Attachment
|
Detached |
|
Cooling Type
|
Central Air Conditioning |
|
Exterior Finish
|
Brick |
|
Flooring Type
|
Hardwood, Concrete, Tile, Vinyl |
|
Foundation Type
|
Block |
|
Half Bath Total
|
1 |
|
Heating Fuel
|
Natural Gas |
|
Heating Type
|
Forced Air |
|
Stories Total
|
2 |
|
Size Interior
|
1,100 - 1,500 Ft2 |
|
Type
|
House |
|
Utility Water
|
Municipal Water |
Parking
Land
|
Acreage
|
No |
|
Fence Type
|
Fully Fenced |
|
Landscape Features
|
Landscaped |
|
Sewer
|
Sanitary Sewer |
|
Size Depth
|
106 Ft ,9 In |
|
Size Frontage
|
47 Ft ,6 In |
|
Size Irregular
|
47.5 X 106.8 Ft |
|
Size Total Text
|
47.5 X 106.8 Ft |
|
Zoning Description
|
Rd According To Toronto Online Zoning Map |
Rooms
| Level |
Type |
Length |
Width |
Dimensions |
|
Second Level |
Primary Bedroom |
3.8 m |
3.7 m |
3.8 m x 3.7 m |
|
Second Level |
Bedroom 2 |
4.5 m |
2.9 m |
4.5 m x 2.9 m |
|
Second Level |
Bedroom 3 |
3.2 m |
2.9 m |
3.2 m x 2.9 m |
|
Second Level |
Bathroom |
2.3 m |
1.5 m |
2.3 m x 1.5 m |
|
Basement |
Laundry Room |
4 m |
2.4 m |
4 m x 2.4 m |
|
Basement |
Cold Room |
4.7 m |
2.9 m |
4.7 m x 2.9 m |
|
Basement |
Bedroom 4 |
8.2 m |
3.7 m |
8.2 m x 3.7 m |
|
Basement |
Bathroom |
1.7 m |
0.9 m |
1.7 m x 0.9 m |
|
Ground Level |
Living Room |
4.6 m |
3.8 m |
4.6 m x 3.8 m |
|
Ground Level |
Dining Room |
4.3 m |
3 m |
4.3 m x 3 m |
|
Ground Level |
Kitchen |
4.3 m |
3 m |
4.3 m x 3 m |
|
Ground Level |
Foyer |
4.6 m |
2 m |
4.6 m x 2 m |
https://www.realtor.ca/real-estate/28140067/56-john-street-toronto-weston-weston








