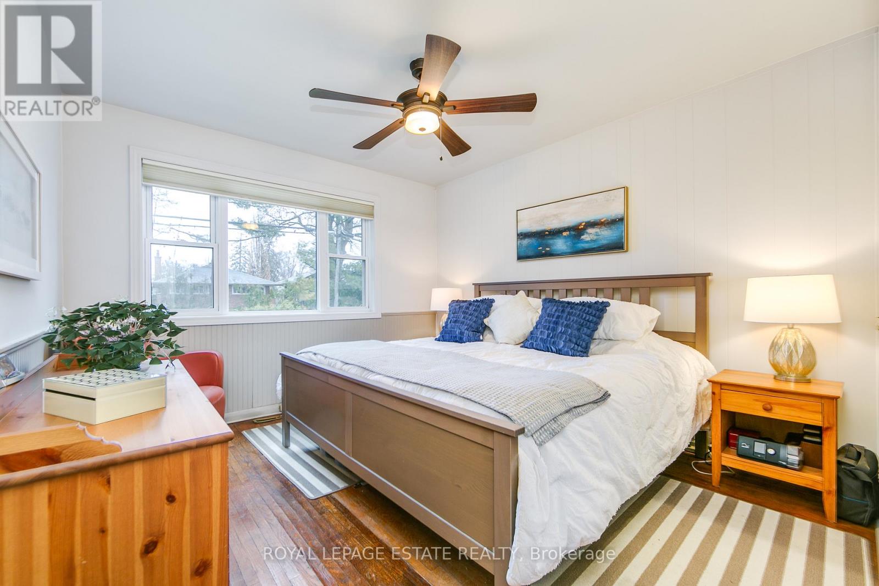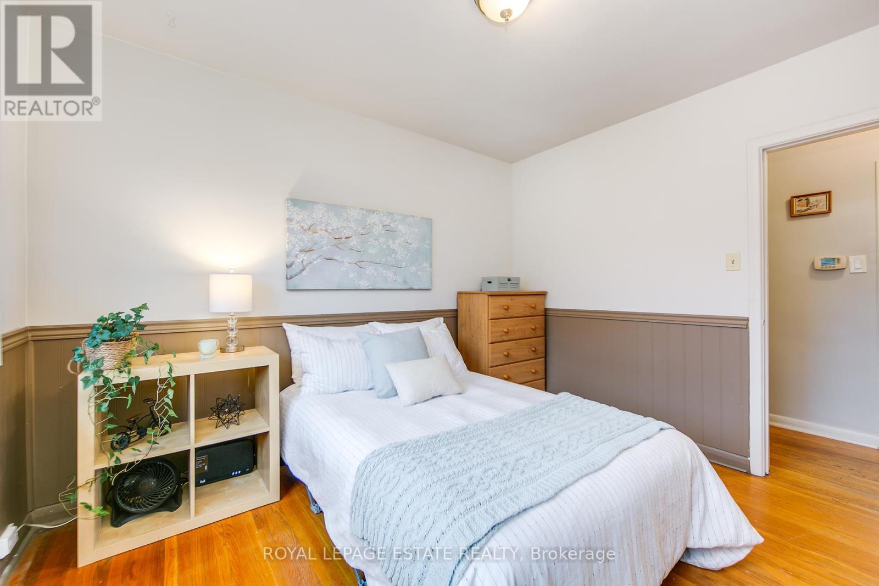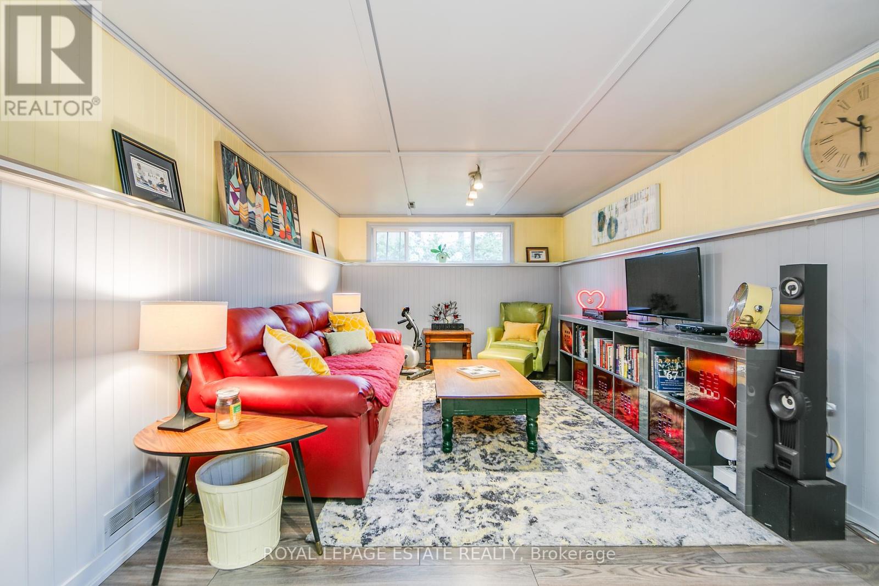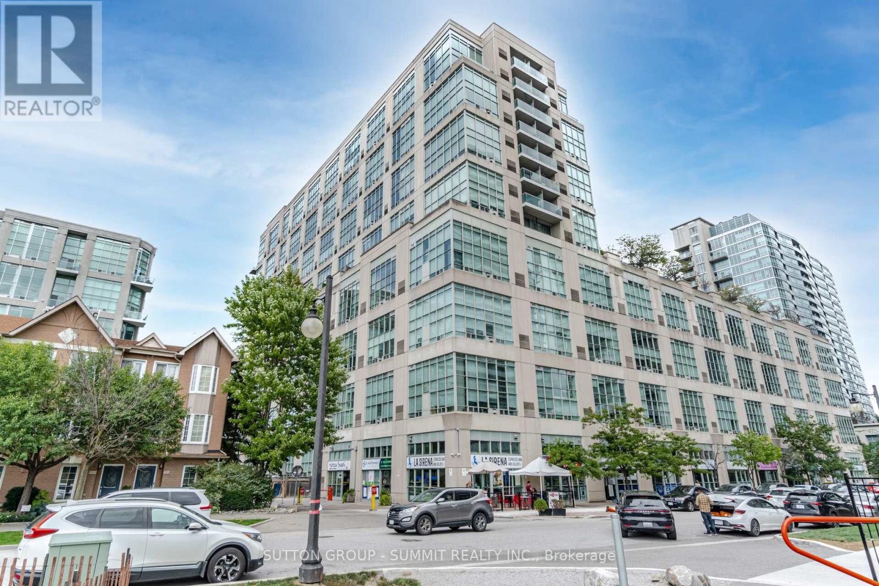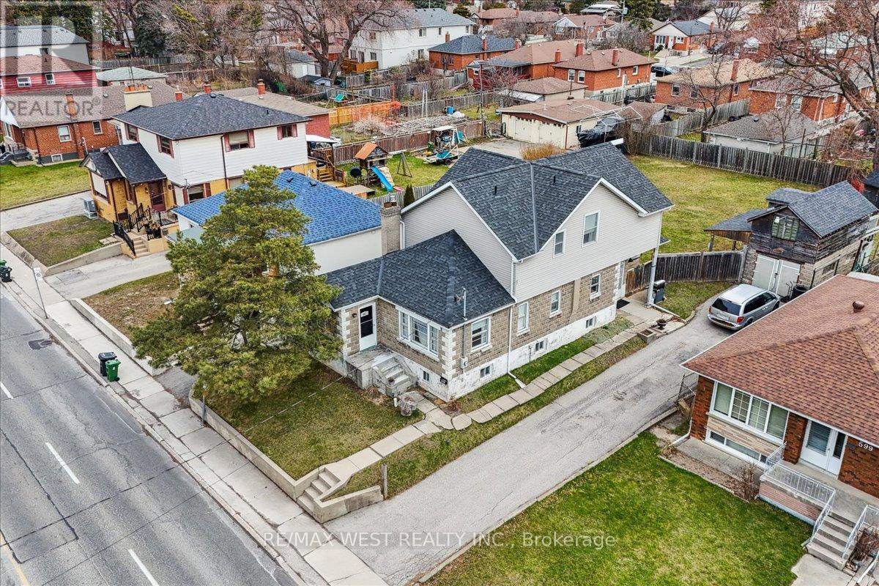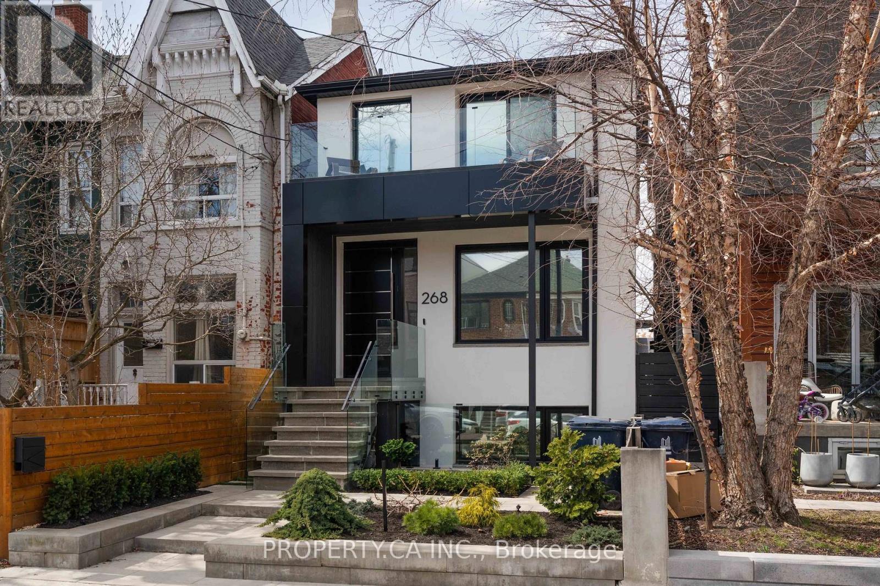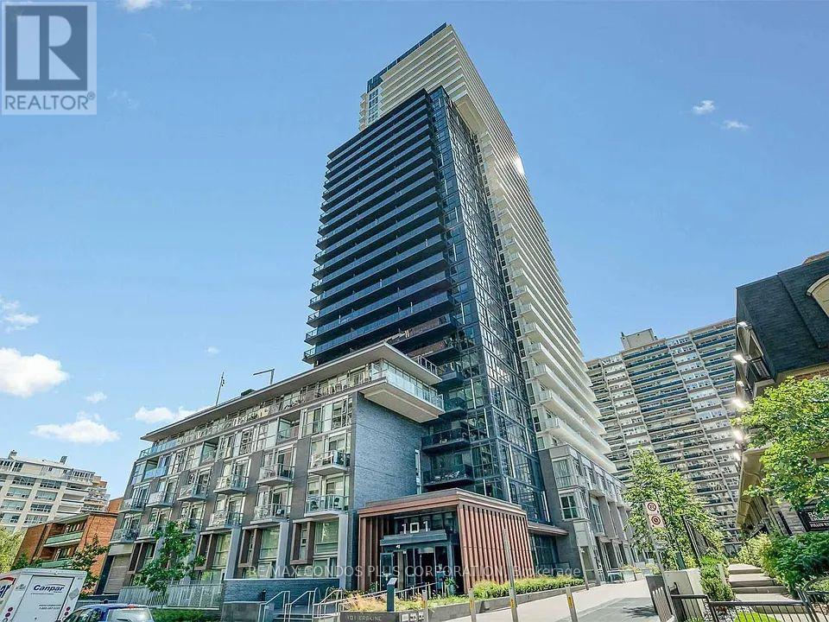4 Bedroom
2 Bathroom
1,100 - 1,500 ft2
Central Air Conditioning
Forced Air
$874,900
This is the backsplit you have been waiting for, it is flooded with natural light, updated and ready to move in. Enter into a rare foyer with a big closet, features 3 spacious bedrooms and a beautiful updated bathroom on the 2nd floor plus an additional bedroom on the main floor that can also make a great office. The eat-in-sized kitchen has solid wood cabinets, and additional storage in the pantry. The basement has endless storage in the crawl space, a big finished rec room and a 1/2 bathroom that you could easily make your own. Sit in the backyard, under your gazebo and enjoy the peaceful backyard; everything will be lush and green in just a few weeks! Easy access to shopping, library, parks, schools, and highways, only 5min drive to the Go Train. (id:61483)
Property Details
|
MLS® Number
|
W12068149 |
|
Property Type
|
Single Family |
|
Neigbourhood
|
Rexdale-Kipling |
|
Community Name
|
Rexdale-Kipling |
|
Parking Space Total
|
3 |
Building
|
Bathroom Total
|
2 |
|
Bedrooms Above Ground
|
4 |
|
Bedrooms Total
|
4 |
|
Appliances
|
Dryer, Hood Fan, Stove, Washer, Window Coverings, Refrigerator |
|
Basement Development
|
Finished |
|
Basement Type
|
Crawl Space (finished) |
|
Construction Style Attachment
|
Detached |
|
Construction Style Split Level
|
Backsplit |
|
Cooling Type
|
Central Air Conditioning |
|
Exterior Finish
|
Brick |
|
Flooring Type
|
Hardwood, Tile |
|
Foundation Type
|
Block |
|
Half Bath Total
|
1 |
|
Heating Fuel
|
Natural Gas |
|
Heating Type
|
Forced Air |
|
Size Interior
|
1,100 - 1,500 Ft2 |
|
Type
|
House |
|
Utility Water
|
Municipal Water |
Parking
Land
|
Acreage
|
No |
|
Sewer
|
Sanitary Sewer |
|
Size Depth
|
112 Ft |
|
Size Frontage
|
45 Ft |
|
Size Irregular
|
45 X 112 Ft |
|
Size Total Text
|
45 X 112 Ft |
Rooms
| Level |
Type |
Length |
Width |
Dimensions |
|
Lower Level |
Recreational, Games Room |
6.48 m |
4.72 m |
6.48 m x 4.72 m |
|
Lower Level |
Utility Room |
4.42 m |
3.72 m |
4.42 m x 3.72 m |
|
Main Level |
Kitchen |
3.22 m |
5.24 m |
3.22 m x 5.24 m |
|
Main Level |
Living Room |
5.99 m |
4.72 m |
5.99 m x 4.72 m |
|
Main Level |
Bedroom |
2.5 m |
3.65 m |
2.5 m x 3.65 m |
|
Main Level |
Foyer |
2.5 m |
1.91 m |
2.5 m x 1.91 m |
|
Upper Level |
Primary Bedroom |
3.44 m |
4.25 m |
3.44 m x 4.25 m |
|
Upper Level |
Bedroom |
3.81 m |
3.09 m |
3.81 m x 3.09 m |
|
Upper Level |
Bedroom |
3.45 m |
2.81 m |
3.45 m x 2.81 m |
|
Upper Level |
Bathroom |
2.64 m |
2.05 m |
2.64 m x 2.05 m |
https://www.realtor.ca/real-estate/28134619/56-genthorn-avenue-toronto-rexdale-kipling-rexdale-kipling














