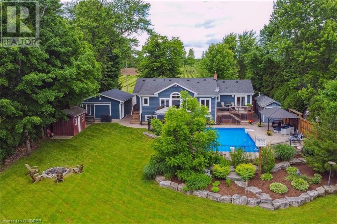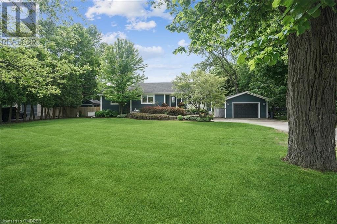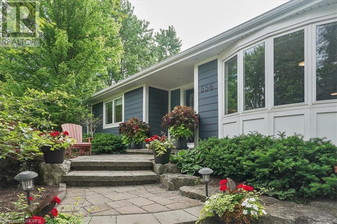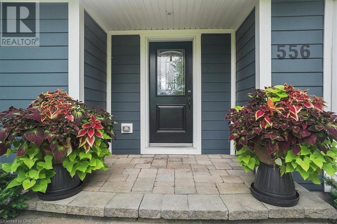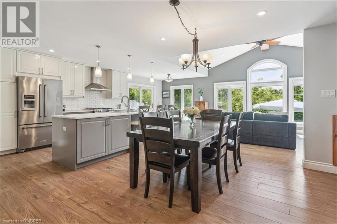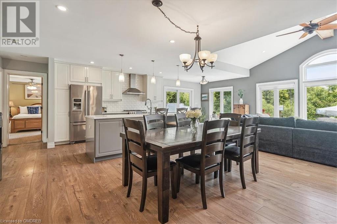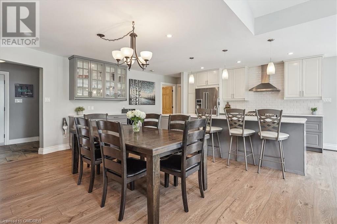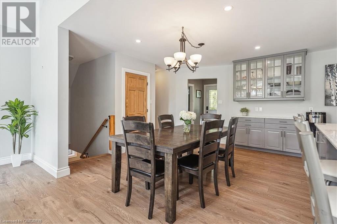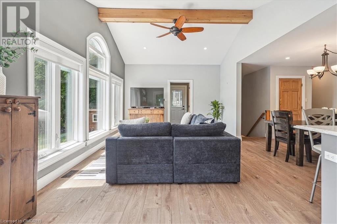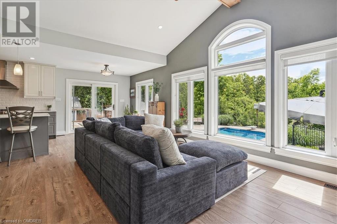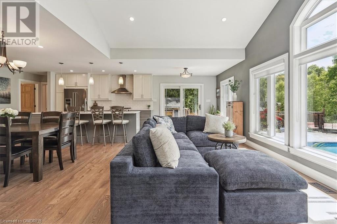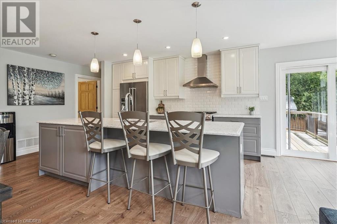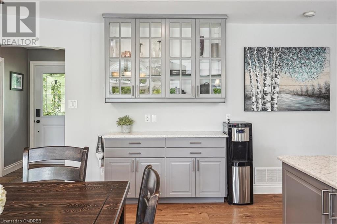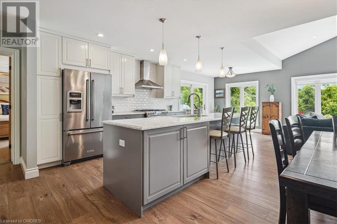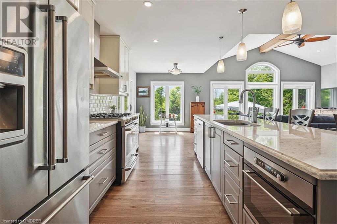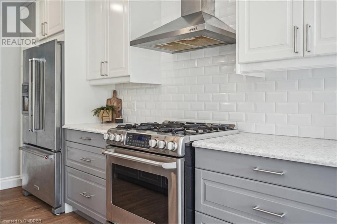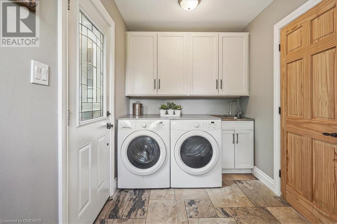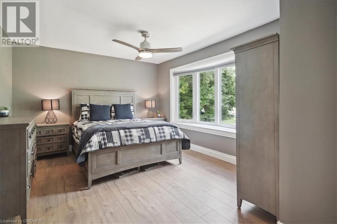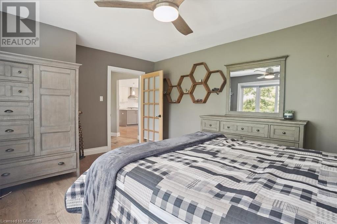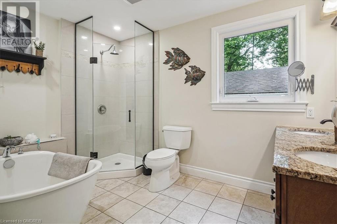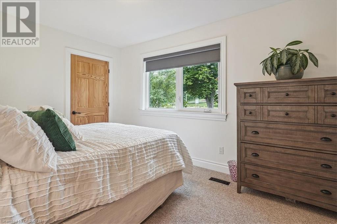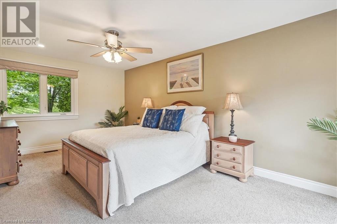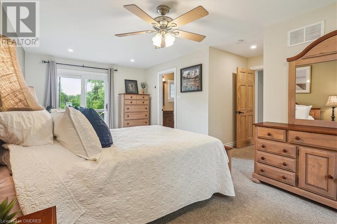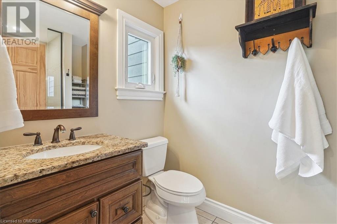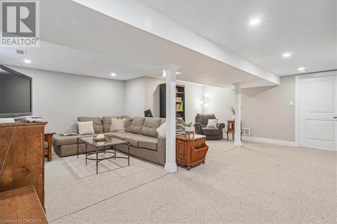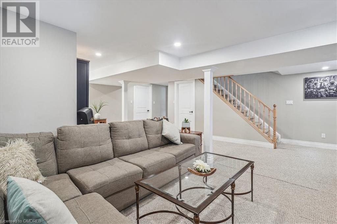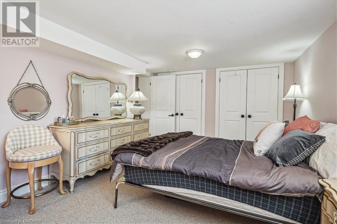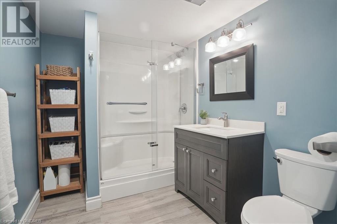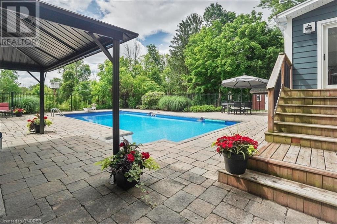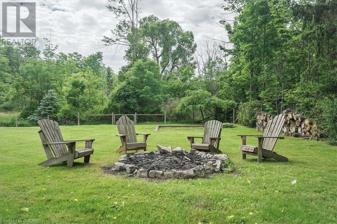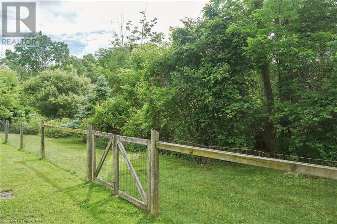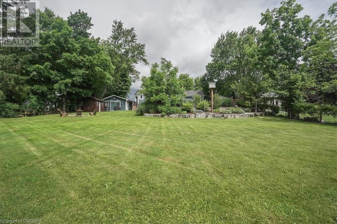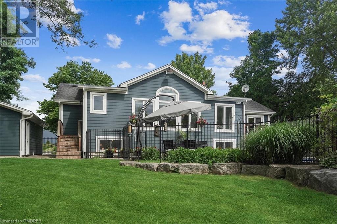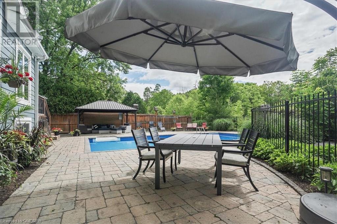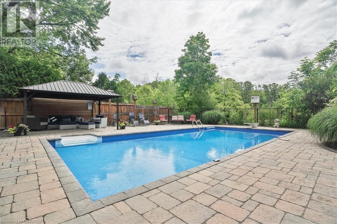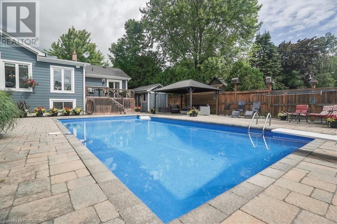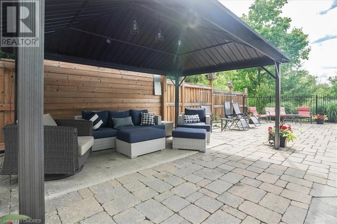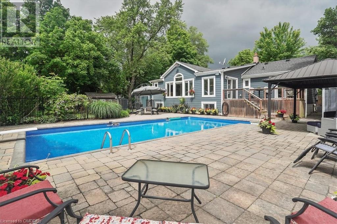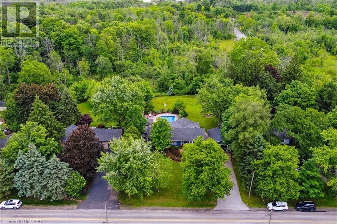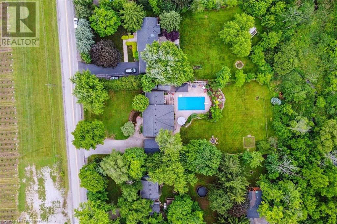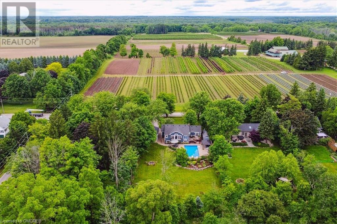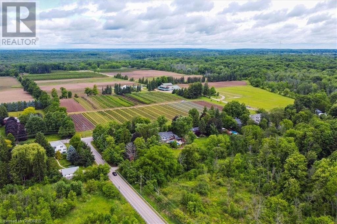556 Parkside Drive E Waterdown, Ontario L8B 0G7
$1,749,000
You step into this open-concept 3+1 bedroom, 3 bath bungalow nestled on a half-acre Greenbelt property. Your eyes are drawn to the large Palladian window that fills the room with natural light, showcasing the beautifully maintained property. The picturesque, fully fenced view draws you to the deck. There you imagine the sounds of splashing from the saltwater inground pool and laughter echoing from the gazebo. The aroma of slow-grilled delights wafts across the yard from the BBQ. Smiling, you notice the fire pit and envision friends and family making s'more-filled memories by the open fire. This is not a cottage weekend getaway. This is your life. This is your every weekend. This should be your home. (id:54990)
Property Details
| MLS® Number | 40588795 |
| Property Type | Single Family |
| Amenities Near By | Golf Nearby, Park, Schools, Shopping |
| Communication Type | High Speed Internet |
| Community Features | Quiet Area, School Bus |
| Equipment Type | Water Heater |
| Features | Backs On Greenbelt, Conservation/green Belt, Paved Driveway, Country Residential, Gazebo, Sump Pump |
| Parking Space Total | 8 |
| Pool Type | Inground Pool |
| Rental Equipment Type | Water Heater |
| Structure | Shed, Porch |
Building
| Bathroom Total | 3 |
| Bedrooms Above Ground | 3 |
| Bedrooms Below Ground | 1 |
| Bedrooms Total | 4 |
| Appliances | Dishwasher, Dryer, Microwave, Refrigerator, Water Softener, Washer, Range - Gas, Microwave Built-in, Hood Fan, Window Coverings |
| Architectural Style | Bungalow |
| Basement Development | Partially Finished |
| Basement Type | Full (partially Finished) |
| Constructed Date | 1954 |
| Construction Style Attachment | Detached |
| Cooling Type | Central Air Conditioning |
| Exterior Finish | Other |
| Fire Protection | Smoke Detectors |
| Fixture | Ceiling Fans |
| Foundation Type | Block |
| Heating Fuel | Natural Gas |
| Heating Type | Forced Air |
| Stories Total | 1 |
| Size Interior | 2,584 Ft2 |
| Type | House |
| Utility Water | Drilled Well |
Parking
| Detached Garage |
Land
| Access Type | Road Access, Highway Access, Highway Nearby |
| Acreage | No |
| Fence Type | Fence |
| Land Amenities | Golf Nearby, Park, Schools, Shopping |
| Landscape Features | Landscaped |
| Sewer | Septic System |
| Size Depth | 225 Ft |
| Size Frontage | 100 Ft |
| Size Irregular | 0.52 |
| Size Total | 0.52 Ac|1/2 - 1.99 Acres |
| Size Total Text | 0.52 Ac|1/2 - 1.99 Acres |
| Zoning Description | A2 |
Rooms
| Level | Type | Length | Width | Dimensions |
|---|---|---|---|---|
| Basement | Utility Room | 22'0'' x 13'10'' | ||
| Basement | Storage | 211'2'' x 11'4'' | ||
| Basement | 3pc Bathroom | 10'6'' x 7'0'' | ||
| Basement | Bedroom | 11'2'' x 16'7'' | ||
| Basement | Recreation Room | 21'7'' | ||
| Main Level | Breakfast | 21'7'' x 21'7'' | ||
| Main Level | Laundry Room | 12'6'' x 8'7'' | ||
| Main Level | 5pc Bathroom | 11'3'' x 8'2'' | ||
| Main Level | Bedroom | 11'7'' x 15'4'' | ||
| Main Level | Bedroom | 9'10'' x 12'11'' | ||
| Main Level | Full Bathroom | 9'2'' x 5'3'' | ||
| Main Level | Primary Bedroom | 19'10'' x 16'2'' | ||
| Main Level | Kitchen | 13'2'' x 9'9'' | ||
| Main Level | Dining Room | 13'1'' x 12'6'' | ||
| Main Level | Living Room | 12'11'' x 15'4'' |
Utilities
| Cable | Available |
| Electricity | Available |
| Natural Gas | Available |
| Telephone | Available |
https://www.realtor.ca/real-estate/27018691/556-parkside-drive-e-waterdown

Salesperson
(647) 281-3743
(905) 845-7674
Jeff.Griffith@c21.ca/
jeffgriffithrealestate/
www.linkedin.com/in/jeffgriffith2022
jeffgriffithrealestate/
209 Speers Rd - Unit 10
Oakville, Ontario L6K 0H5
(905) 845-9180
(905) 845-7674
www.century21miller.com/
Contact Us
Contact us for more information
